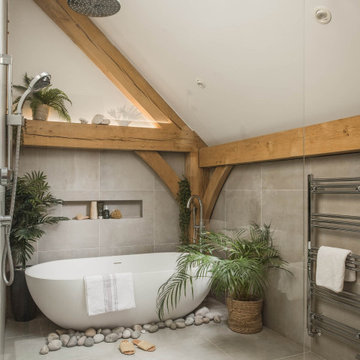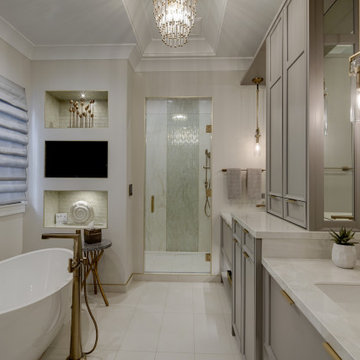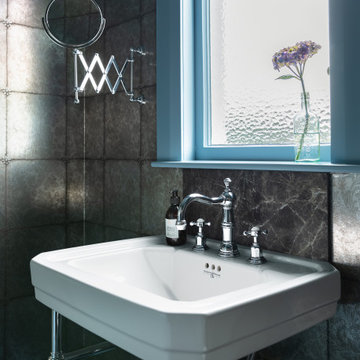Refine by:
Budget
Sort by:Popular Today
81 - 100 of 3,896 photos
Item 1 of 3

Large mediterranean ensuite bathroom in Phoenix with recessed-panel cabinets, a freestanding bath, limestone flooring, marble worktops, a hinged door, double sinks, a built in vanity unit, a coffered ceiling, beige cabinets, white walls, a submerged sink and white worktops.

дом в Подмосковье
This is an example of a medium sized classic ensuite bathroom in Moscow with a claw-foot bath, white tiles, ceramic tiles, ceramic flooring, a two-piece toilet, grey walls, white floors, medium wood cabinets, a built-in sink, quartz worktops, white worktops, a shower bench, a single sink, a freestanding vanity unit, a coffered ceiling and raised-panel cabinets.
This is an example of a medium sized classic ensuite bathroom in Moscow with a claw-foot bath, white tiles, ceramic tiles, ceramic flooring, a two-piece toilet, grey walls, white floors, medium wood cabinets, a built-in sink, quartz worktops, white worktops, a shower bench, a single sink, a freestanding vanity unit, a coffered ceiling and raised-panel cabinets.

Large country ensuite bathroom in Chicago with flat-panel cabinets, medium wood cabinets, a freestanding bath, a two-piece toilet, grey walls, marble flooring, a submerged sink, marble worktops, grey floors, a hinged door, grey worktops, an enclosed toilet, double sinks, a freestanding vanity unit, exposed beams and panelled walls.

Luxury bathroom with dark blue walls, hexagon gloss tiles, gold brass taps and vinyl flooring.
Photo of a medium sized rustic bathroom in Other with a walk-in shower, green tiles, ceramic tiles, blue walls, vinyl flooring, a chimney breast, exposed beams and wallpapered walls.
Photo of a medium sized rustic bathroom in Other with a walk-in shower, green tiles, ceramic tiles, blue walls, vinyl flooring, a chimney breast, exposed beams and wallpapered walls.

Design ideas for a rural grey and white half tiled bathroom in Essex with a freestanding bath, an open shower and exposed beams.

This casita was completely renovated from floor to ceiling in preparation of Airbnb short term romantic getaways. The color palette of teal green, blue and white was brought to life with curated antiques that were stripped of their dark stain colors, collected fine linens, fine plaster wall finishes, authentic Turkish rugs, antique and custom light fixtures, original oil paintings and moorish chevron tile and Moroccan pattern choices.

Mid-Century Modern Bathroom
Inspiration for a retro ensuite bathroom in Minneapolis with flat-panel cabinets, medium wood cabinets, an alcove bath, a corner shower, a two-piece toilet, white walls, porcelain flooring, a submerged sink, terrazzo worktops, black floors, a hinged door, multi-coloured worktops, a wall niche, double sinks, a built in vanity unit and exposed beams.
Inspiration for a retro ensuite bathroom in Minneapolis with flat-panel cabinets, medium wood cabinets, an alcove bath, a corner shower, a two-piece toilet, white walls, porcelain flooring, a submerged sink, terrazzo worktops, black floors, a hinged door, multi-coloured worktops, a wall niche, double sinks, a built in vanity unit and exposed beams.

This is an example of a rustic ensuite bathroom in Dresden with white cabinets, a freestanding bath, a built-in shower, beige walls, a vessel sink, grey floors, an open shower, white worktops, a single sink, a floating vanity unit, exposed beams, a vaulted ceiling, a wood ceiling and wood walls.

Design ideas for a large contemporary cream and black ensuite half tiled bathroom in London with flat-panel cabinets, brown cabinets, a walk-in shower, a wall mounted toilet, white tiles, porcelain tiles, beige walls, dark hardwood flooring, a console sink, limestone worktops, brown floors, an open shower, beige worktops, a wall niche, double sinks, a floating vanity unit and a coffered ceiling.

One of Melrose Partners Designs' most notable rooms, the woman’s sanctuary, also known as the primary bathroom, features a juxtaposition of Restoration Hardware’s masculine tones and an elegant yet thoughtful interior layout. An expansive closet, vast stand-in shower, nickel stand-alone tub, and vanity with black and white polished nickel plumbing fixtures, all encompass this opulent interior space.

Bagno con travi a vista sbiancate
Pavimento e rivestimento in grandi lastre Laminam Calacatta Michelangelo
Rivestimento in legno di rovere con pannello a listelli realizzato su disegno.
Vasca da bagno a libera installazione di Agape Spoon XL
Mobile lavabo di Novello - your bathroom serie Quari con piano in Laminam Emperador
Rubinetteria Gessi Serie 316

This sophisticated luxury master bath features his and her vanities that are separated by floor to cielng cabinets. The deep drawers were notched around the plumbing to maximize storage. Integrated lighting highlights the open shelving below the drawers. The curvilinear stiles and rails of Rutt’s exclusive Prairie door style combined with the soft grey paint color give this room a luxury spa feel.
design by drury design

The sheer height of the Master Bath with the ship lap Ceiling in Sky Blue gives the room a very nautical look. We repeated the octagonal look of the ceiling on the floor using ceramic weathered plank flooring.

This is an example of a medium sized contemporary ensuite bathroom in Atlanta with glass-front cabinets, black cabinets, a claw-foot bath, a walk-in shower, a one-piece toilet, black and white tiles, marble tiles, white walls, ceramic flooring, a wall-mounted sink, tiled worktops, black floors, an open shower, white worktops, a wall niche, double sinks, a built in vanity unit, a coffered ceiling and tongue and groove walls.

Lee & James wanted to update to their primary bathroom and ensuite closet. It was a small space that had a few pain points. The closet footprint was minimal and didn’t allow for sufficient organization of their wardrobe, a daily struggle for the couple. In addition, their ensuite bathroom had a shower that was petite, and the door from the bedroom was glass paned so it didn’t provide privacy. Also, the room had no bathtub – something they had desired for the ten years they’d lived in the home. The bedroom had an indent that took up much of one wall with a large wardrobe inside. Nice, but it didn’t take the place of a robust closet.
The McAdams team helped the clients create a design that extended the already cantilevered area where the primary bathroom sat to give the room a little more square footage, which allowed us to include all the items the couple desired. The indent and wardrobe in the primary bedroom wall were removed so that the interior of the wall could be incorporated as additional closet space. New sconces were placed on either side of the bed, and a ceiling fan was added overhead for ultimate comfort on warm summer evenings.
The former closet area was repurposed to create the couple’s new and improved (and now much larger) shower. Beautiful Bianco St. Croix tile was installed on the walls and floor of the shower and a frameless glass door highlighting the fabulous Brizo rainshower head and Delta adjustable handheld showerhead all combine to provide the ultimate showering experience. A gorgeous walnut vanity with a Calacutta Gold Honed Marble slab top (that coordinates with the kitchen) replaced the old cabinet. A matte black Pottery Barn Vintage Pill Shaped Mirror was placed above the undermount sink, while a striking LED pendant serves as the main light source. The newly added square footage allows for a Victoria and Albert stand-alone soaking tub with an adjacent towel warmer, all of which almost makes you forget you’re in a home and not a high-end spa. Finally, just past the new Toto toilet with bidet, the couple got their new, large walk-in closet with customized storage solutions for their individual needs. The transformation absolutely helped Lee and James love their home again!

Inspiration for a traditional ensuite bathroom in Austin with brown cabinets, a freestanding bath, marble tiles, marble flooring, a vessel sink, marble worktops, multi-coloured worktops, double sinks, a built in vanity unit, exposed beams and flat-panel cabinets.

Architecture intérieure de la salle de bain à l'ambiance résolument contemporaine et élégante. Le blanc, associé à des touches de noir, reste une valeur sûre intemporelle, qui ici joue sur le relief avec ces carreaux de forme géométriques. Rénovation dans un petit espace, à budget maîtrisé.

Bagno moderno dalle linee semplici e minimal in krion
Design ideas for a contemporary bathroom in Other with flat-panel cabinets, white cabinets, black tiles, porcelain tiles, black walls, ceramic flooring, an integrated sink, solid surface worktops, black floors, white worktops, a built in vanity unit and exposed beams.
Design ideas for a contemporary bathroom in Other with flat-panel cabinets, white cabinets, black tiles, porcelain tiles, black walls, ceramic flooring, an integrated sink, solid surface worktops, black floors, white worktops, a built in vanity unit and exposed beams.

A dark and moody powder room with blue ceiling and trims. An art deco vanity, toilet and Indian Antique storage cabinet make this bathroom feel unique.

Strict and concise design with minimal decor and necessary plumbing set - ideal for a small bathroom.
Speaking of about the color of the decoration, the classical marble fits perfectly with the wood.
A dark floor against the background of light walls creates a sense of the shape of space.
The toilet and sink are wall-hung and are white. This type of plumbing has its advantages; it is visually lighter and does not take up extra space.
Under the sink, you can see a shelf for storing towels. The niche above the built-in toilet is also very advantageous for use due to its compactness. Frameless glass shower doors create a spacious feel.
The spot lighting on the perimeter of the room extends everywhere and creates a soft glow.
Learn more about us - www.archviz-studio.com
Bathroom and Cloakroom with a Coffered Ceiling and Exposed Beams Ideas and Designs
5

