Refine by:
Budget
Sort by:Popular Today
221 - 240 of 5,684 photos
Item 1 of 3
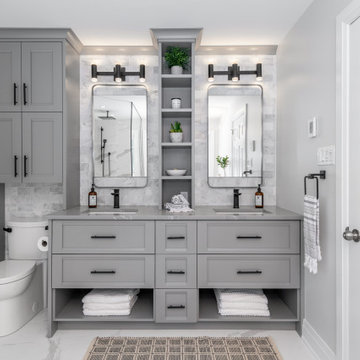
The vanity uses open shelving and closed cabinets to maximize storage and meet the functional needs of
the client. A palette of greys and whites is contrasted with matte black fixtures throughout.
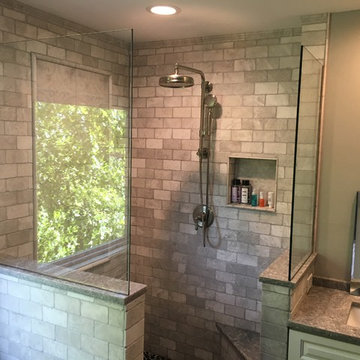
Inspiration for a medium sized classic shower room bathroom in Chicago with raised-panel cabinets, white cabinets, a corner shower, grey tiles, stone tiles, grey walls, a submerged sink, an open shower and grey worktops.
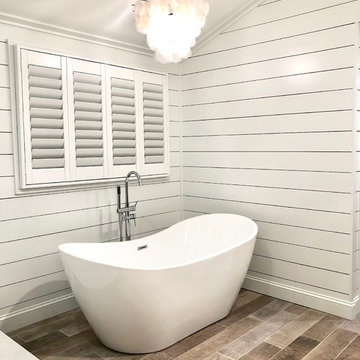
Amazing full master bath renovation with ship lap walls, new wood look tile floors, shower, free standing tub. We designed and built this bathroom.
Large farmhouse ensuite bathroom in Bridgeport with recessed-panel cabinets, grey cabinets, a freestanding bath, a corner shower, white tiles, metro tiles, white walls, light hardwood flooring, a submerged sink, granite worktops, brown floors, an open shower and white worktops.
Large farmhouse ensuite bathroom in Bridgeport with recessed-panel cabinets, grey cabinets, a freestanding bath, a corner shower, white tiles, metro tiles, white walls, light hardwood flooring, a submerged sink, granite worktops, brown floors, an open shower and white worktops.
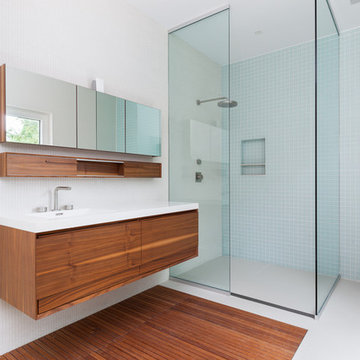
Inspiration for a medium sized modern ensuite bathroom in New York with flat-panel cabinets, medium wood cabinets, a corner shower, blue tiles, glass tiles, white walls, an integrated sink, engineered stone worktops, white floors, an open shower and white worktops.
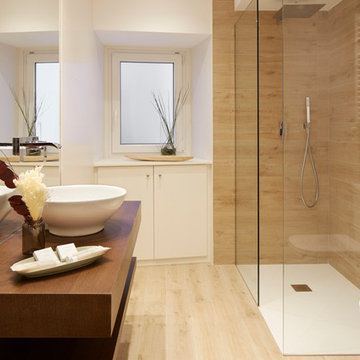
Jon decoración,
Medium sized contemporary shower room bathroom in Other with open cabinets, dark wood cabinets, a corner shower, wooden worktops, an open shower and brown worktops.
Medium sized contemporary shower room bathroom in Other with open cabinets, dark wood cabinets, a corner shower, wooden worktops, an open shower and brown worktops.
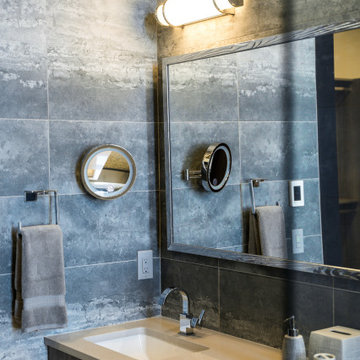
VPC’s featured Custom Home Project of the Month for March is the spectacular Mountain Modern Lodge. With six bedrooms, six full baths, and two half baths, this custom built 11,200 square foot timber frame residence exemplifies breathtaking mountain luxury.
The home borrows inspiration from its surroundings with smooth, thoughtful exteriors that harmonize with nature and create the ultimate getaway. A deck constructed with Brazilian hardwood runs the entire length of the house. Other exterior design elements include both copper and Douglas Fir beams, stone, standing seam metal roofing, and custom wire hand railing.
Upon entry, visitors are introduced to an impressively sized great room ornamented with tall, shiplap ceilings and a patina copper cantilever fireplace. The open floor plan includes Kolbe windows that welcome the sweeping vistas of the Blue Ridge Mountains. The great room also includes access to the vast kitchen and dining area that features cabinets adorned with valances as well as double-swinging pantry doors. The kitchen countertops exhibit beautifully crafted granite with double waterfall edges and continuous grains.
VPC’s Modern Mountain Lodge is the very essence of sophistication and relaxation. Each step of this contemporary design was created in collaboration with the homeowners. VPC Builders could not be more pleased with the results of this custom-built residence.
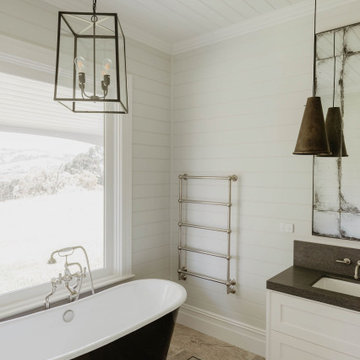
Design ideas for a rural ensuite bathroom in Other with white cabinets, a freestanding bath, a corner shower, a submerged sink, an open shower, a single sink, a floating vanity unit and panelled walls.
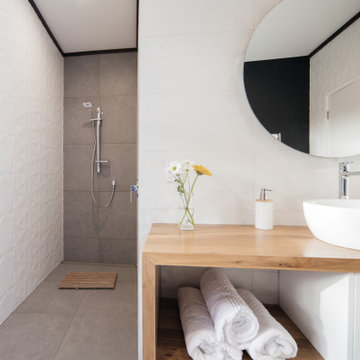
This is an example of a medium sized modern ensuite bathroom in Auckland with medium wood cabinets, a corner shower, a one-piece toilet, white tiles, ceramic tiles, white walls, ceramic flooring, brown floors, an open shower, a single sink, a floating vanity unit and a vaulted ceiling.
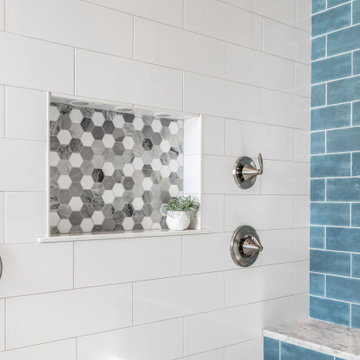
Stunning bathroom total remodel with large walk in shower, blue double vanity and three shower heads! This shower features a lighted niche and a rain head shower with bench. Shiplap ceiling works great for this lake home bathroom.
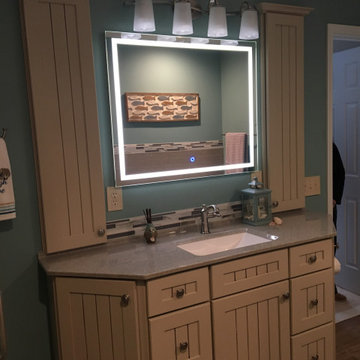
cabinets built into wall for added storage.
This is an example of a medium sized classic bathroom in Baltimore with recessed-panel cabinets, beige cabinets, a freestanding bath, a corner shower, a two-piece toilet, blue walls, porcelain flooring, an integrated sink, solid surface worktops, beige floors, an open shower and black worktops.
This is an example of a medium sized classic bathroom in Baltimore with recessed-panel cabinets, beige cabinets, a freestanding bath, a corner shower, a two-piece toilet, blue walls, porcelain flooring, an integrated sink, solid surface worktops, beige floors, an open shower and black worktops.
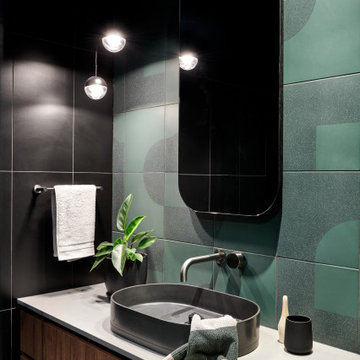
Dark and moody master ensuite featuring green porcelain tiles and walnut veneer custom vanity.
This is an example of a small scandi bathroom in Sydney with dark wood cabinets, a built-in bath, a corner shower, green tiles, porcelain tiles, black walls, porcelain flooring, a vessel sink, engineered stone worktops, green floors, an open shower and grey worktops.
This is an example of a small scandi bathroom in Sydney with dark wood cabinets, a built-in bath, a corner shower, green tiles, porcelain tiles, black walls, porcelain flooring, a vessel sink, engineered stone worktops, green floors, an open shower and grey worktops.
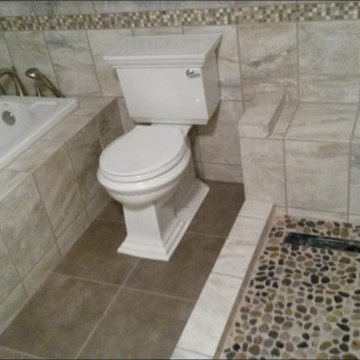
Inspiration for a shower room bathroom in New York with a built-in bath, a corner shower, a two-piece toilet, beige tiles, ceramic tiles, beige walls, ceramic flooring, tiled worktops, beige floors and an open shower.
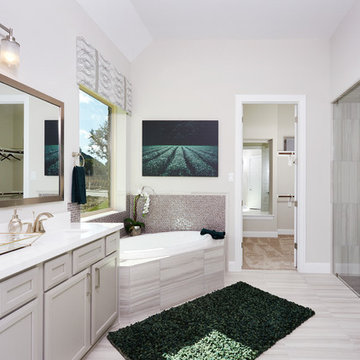
Inspiration for a large traditional ensuite bathroom in Austin with beige cabinets, a corner bath, a corner shower, beige tiles, ceramic tiles, beige walls, ceramic flooring, a submerged sink, solid surface worktops, beige floors, an open shower and recessed-panel cabinets.
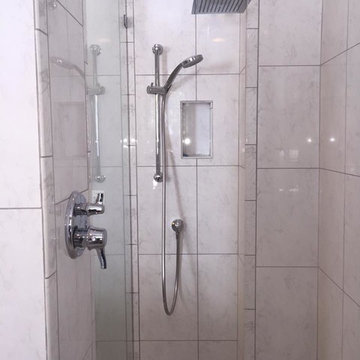
Inspiration for a medium sized classic ensuite bathroom in Baltimore with shaker cabinets, white cabinets, a claw-foot bath, a corner shower, ceramic tiles, grey walls, ceramic flooring, a submerged sink, granite worktops, grey floors and an open shower.

This was a complete transformation of a outdated primary bedroom, bathroom and closet space. Some layout changes with new beautiful materials top to bottom. See before pictures! From carpet in the bathroom to heated tile floors. From an unused bath to a large walk in shower. From a smaller wood vanity to a large grey wrap around vanity with 3x the storage. From dated carpet in the bedroom to oak flooring. From one master closet to 2! Amazing clients to work with!
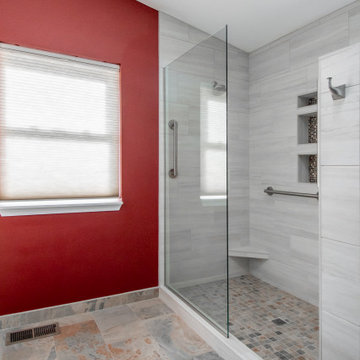
Added master bathroom by converting unused alcove in bedroom. Complete conversion and added space. Walk in tile shower with grab bars for aging in place. Large double sink vanity. Pony wall separating shower and toilet area. Flooring made of porcelain tile with "slate" look, as real slate is difficult to clean.
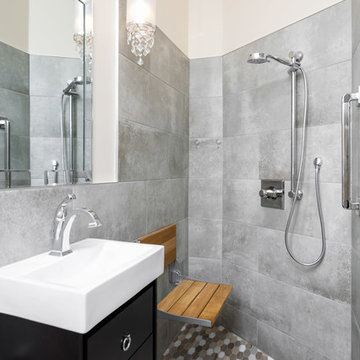
Karen Palmer Photography
Small contemporary shower room bathroom in St Louis with freestanding cabinets, black cabinets, a corner shower, a one-piece toilet, grey tiles, stone slabs, white walls, ceramic flooring, a pedestal sink, solid surface worktops, brown floors and an open shower.
Small contemporary shower room bathroom in St Louis with freestanding cabinets, black cabinets, a corner shower, a one-piece toilet, grey tiles, stone slabs, white walls, ceramic flooring, a pedestal sink, solid surface worktops, brown floors and an open shower.
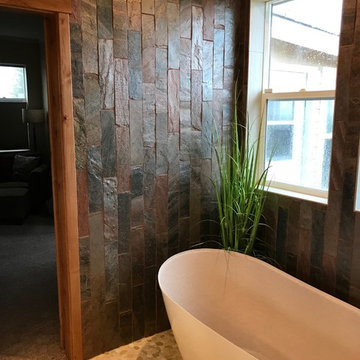
Design ideas for a large rustic ensuite bathroom in Other with a freestanding bath, a corner shower, multi-coloured tiles, slate tiles, beige walls, light hardwood flooring, beige floors and an open shower.
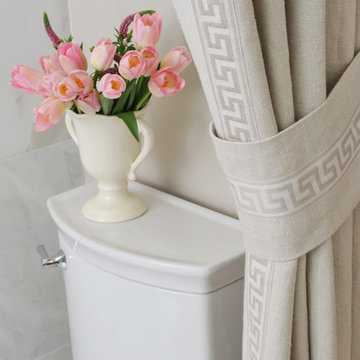
Chi Fang
Inspiration for a large contemporary ensuite bathroom in San Francisco with flat-panel cabinets, medium wood cabinets, a corner shower, multi-coloured tiles, marble tiles, white walls, ceramic flooring, a submerged sink, beige floors and an open shower.
Inspiration for a large contemporary ensuite bathroom in San Francisco with flat-panel cabinets, medium wood cabinets, a corner shower, multi-coloured tiles, marble tiles, white walls, ceramic flooring, a submerged sink, beige floors and an open shower.
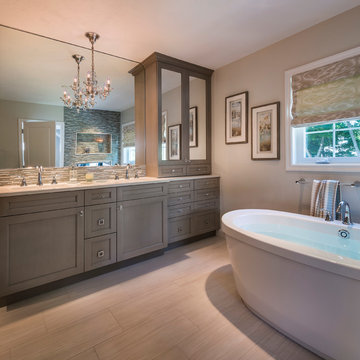
Lots of counter space and storage in this master bath. And the soft colors create a relaxing environment.
Photo credit: Nat Rea
Design ideas for a large classic ensuite bathroom in Other with a freestanding bath, grey tiles, ceramic tiles, grey walls, porcelain flooring, a submerged sink, beige floors, a corner shower, an open shower, shaker cabinets, grey cabinets and solid surface worktops.
Design ideas for a large classic ensuite bathroom in Other with a freestanding bath, grey tiles, ceramic tiles, grey walls, porcelain flooring, a submerged sink, beige floors, a corner shower, an open shower, shaker cabinets, grey cabinets and solid surface worktops.
Bathroom and Cloakroom with a Corner Shower and an Open Shower Ideas and Designs
12

