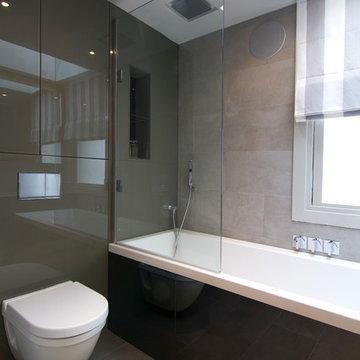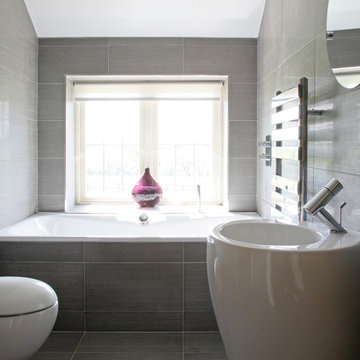Bathroom and Cloakroom with a Freestanding Bath and a Built-in Bath Ideas and Designs
Refine by:
Budget
Sort by:Popular Today
61 - 80 of 256,261 photos
Item 1 of 3

Inspiration for an eclectic ensuite bathroom in London with flat-panel cabinets, white cabinets, a freestanding bath, an alcove shower, white walls, a vessel sink, marble worktops, multi-coloured floors, a hinged door, multi-coloured worktops, a single sink and a built in vanity unit.

An elegant and contemporary freestanding bath, perfect for a relaxing soak. Its sleek design is an invitation for relaxation and tranquility.
This is an example of a medium sized contemporary family bathroom in London with a freestanding bath, a walk-in shower, a one-piece toilet, grey tiles, porcelain tiles, grey walls, porcelain flooring, a wall-mounted sink, concrete worktops, grey floors, a hinged door, orange worktops and a single sink.
This is an example of a medium sized contemporary family bathroom in London with a freestanding bath, a walk-in shower, a one-piece toilet, grey tiles, porcelain tiles, grey walls, porcelain flooring, a wall-mounted sink, concrete worktops, grey floors, a hinged door, orange worktops and a single sink.

Photo of a small country ensuite bathroom in Other with dark wood cabinets, a freestanding bath, a wall mounted toilet, green tiles, green walls, painted wood flooring, wooden worktops, white floors, brown worktops, a feature wall, a single sink, a freestanding vanity unit, panelled walls, a built-in shower, a trough sink and a hinged door.

Astrid Templier
Medium sized contemporary ensuite wet room bathroom in London with a wall mounted toilet, white walls, black floors, an open shower, black and white tiles, medium wood cabinets, a freestanding bath, porcelain tiles, porcelain flooring, a vessel sink and wooden worktops.
Medium sized contemporary ensuite wet room bathroom in London with a wall mounted toilet, white walls, black floors, an open shower, black and white tiles, medium wood cabinets, a freestanding bath, porcelain tiles, porcelain flooring, a vessel sink and wooden worktops.

Rénovation d'une salle de bain de 6m2 avec ajout d'une douche de plein pied et d'une baignoire ilot.
Esprit vacances, voyage, spa.
Reportage photos complet >> voir projet rénovation d'une salle de bain

Medium sized contemporary ensuite wet room bathroom in Sydney with flat-panel cabinets, grey cabinets, a freestanding bath, white tiles, porcelain tiles, porcelain flooring, a submerged sink, white floors, an open shower, beige worktops, a single sink and a floating vanity unit.

Photo of a small contemporary bathroom in London with a built-in bath, a shower/bath combination, a wall mounted toilet, grey tiles, porcelain tiles, grey walls and porcelain flooring.

Interiors shouldn't just be about how spaces look. These ribbed grey porcelain tiles bring a depth to this elegant one-colour bathroom that perfectly captures the sun's rays and make you want to reach out and touch. Overall effect - peace and calm. Photography by Fisher Hart

Nautical ensuite bathroom in New York with recessed-panel cabinets, white cabinets, a freestanding bath, an alcove shower, grey tiles, white tiles, marble tiles, grey walls, marble flooring, a submerged sink, marble worktops, grey floors, a hinged door and grey worktops.

The reconfiguration of the master bathroom opened up the space by pairing a platform shower with a freestanding tub. The open shower, wall-hung vanity, and wall-hung water closet create continuous flooring and an expansive feeling. The result is a welcoming space with a calming aesthetic.

Located in Ansley Park, this 1928 historic home underwent a primary bathroom transformation, relocating it from the second story to the main level of the home. The renovated bathroom boasts a large dark wood stained double vanity, freestanding soaker tub, and luxurious walk-in shower with a rain showerhead. Copper Sky Design + Remodel achieved a traditional style with subtle finishes by using a neutral color palette and incorporating polished nickel accents. This newly renovated bathroom exemplifies an inviting spa-like aesthetic.

Bernard Andre
Photo of a classic grey and white ensuite bathroom in San Francisco with recessed-panel cabinets, grey cabinets, a built-in bath, grey tiles, grey walls, a submerged sink and a hinged door.
Photo of a classic grey and white ensuite bathroom in San Francisco with recessed-panel cabinets, grey cabinets, a built-in bath, grey tiles, grey walls, a submerged sink and a hinged door.

This aesthetically pleasing master bathroom is the perfect place for our clients to start and end each day. Fully customized shower fixtures and a deep soaking tub will provide the perfect solutions to destress and unwind. Our client's love for plants translates beautifully into this space with a sage green double vanity that brings life and serenity into their master bath retreat. Opting to utilize softer patterned tile throughout the space, makes it more visually expansive while gold accessories, natural wood elements, and strategically placed rugs throughout the room, make it warm and inviting.
Committing to a color scheme in a space can be overwhelming at times when considering the number of options that are available. This master bath is a perfect example of how to incorporate color into a room tastefully, while still having a cohesive design.
Items used in this space include:
Waypoint Living Spaces Cabinetry in Sage Green
Calacatta Italia Manufactured Quartz Vanity Tops
Elegant Stone Onice Bianco Tile
Natural Marble Herringbone Tile
Delta Cassidy Collection Fixtures
Want to see more samples of our work or before and after photographs of this project?
Visit the Stoneunlimited Kitchen and Bath website:
www.stoneunlimited.net
Stoneunlimited Kitchen and Bath is a full scope, full service, turnkey business. We do it all so that you don’t have to. You get to do the fun part of approving the design, picking your materials and making selections with our guidance and we take care of everything else. We provide you with 3D and 4D conceptual designs so that you can see your project come to life. Materials such as tile, fixtures, sinks, shower enclosures, flooring, cabinetry and countertops are ordered through us, inspected by us and installed by us. We are also a fabricator, so we fabricate all the countertops. We assign and manage the schedule and the workers that will be in your home taking care of the installation. We provide painting, electrical, plumbing as well as cabinetry services for your project from start to finish. So, when I say we do it, we truly do it all!

Master Bath with double person shower, shower benches, free standing tub and double vanity.
This is an example of a medium sized mediterranean ensuite bathroom in San Francisco with a freestanding bath, beige floors, recessed-panel cabinets, dark wood cabinets, an alcove shower, multi-coloured tiles, mosaic tiles, brown walls, porcelain flooring, a submerged sink, granite worktops, brown worktops, a wall niche and a shower bench.
This is an example of a medium sized mediterranean ensuite bathroom in San Francisco with a freestanding bath, beige floors, recessed-panel cabinets, dark wood cabinets, an alcove shower, multi-coloured tiles, mosaic tiles, brown walls, porcelain flooring, a submerged sink, granite worktops, brown worktops, a wall niche and a shower bench.

The Ranch Pass Project consisted of architectural design services for a new home of around 3,400 square feet. The design of the new house includes four bedrooms, one office, a living room, dining room, kitchen, scullery, laundry/mud room, upstairs children’s playroom and a three-car garage, including the design of built-in cabinets throughout. The design style is traditional with Northeast turn-of-the-century architectural elements and a white brick exterior. Design challenges encountered with this project included working with a flood plain encroachment in the property as well as situating the house appropriately in relation to the street and everyday use of the site. The design solution was to site the home to the east of the property, to allow easy vehicle access, views of the site and minimal tree disturbance while accommodating the flood plain accordingly.

Back to back bathroom vanities make quite a unique statement in this main bathroom. Add a luxury soaker tub, walk-in shower and white shiplap walls, and you have a retreat spa like no where else in the house!

Master Bathroom with a gray monochromatic look with accents of porcelain tile and floating wood vanity and brass hardware. Also featuring modern lighting, jack and jill sinks, textured wall finish, and freestanding tub.

Une salle de bain épurée qui combine l’élégance du chêne avec une mosaïque présente tant au sol qu’au mur, accompagné d’une structure de verrière réalisée en verre flûte.
Les accents dorés dispersés dans la salle de bain se démarquent en contraste avec la mosaïque.

Large and modern master bathroom primary bathroom. Grey and white marble paired with warm wood flooring and door. Expansive curbless shower and freestanding tub sit on raised platform with LED light strip. Modern glass pendants and small black side table add depth to the white grey and wood bathroom. Large skylights act as modern coffered ceiling flooding the room with natural light.

Design ideas for a large classic ensuite bathroom with recessed-panel cabinets, grey cabinets, a built-in bath, a double shower, a two-piece toilet, white tiles, marble tiles, grey walls, marble flooring, a submerged sink, engineered stone worktops, white floors, a hinged door, white worktops, a shower bench, double sinks, a built in vanity unit and wallpapered walls.
Bathroom and Cloakroom with a Freestanding Bath and a Built-in Bath Ideas and Designs
4

