Bathroom and Cloakroom with a Freestanding Bath and a Built-in Shower Ideas and Designs
Refine by:
Budget
Sort by:Popular Today
181 - 200 of 15,674 photos
Item 1 of 3
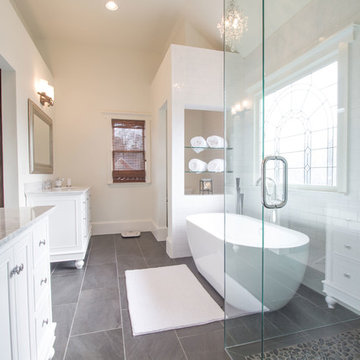
A complete Master bathroom gut, renovations include the following: Custom cabinets, Cararra marble countertops, Zero edge shower with frameless surround, pebble floor and shampoo nook, Freestanding bathtub,
Monarch Black 13x26 porcelain tile floors. towel storage shelves, crystal chandelier, recessed canned lighting, white subway tile pattern on walls, new baseboards and trim, polished chrome hardware, and walls painted neutral color to create a tone-on-tone throughout the bathroom.

Entertaining in a bathroom never looked so good. Probably a thought that never crossed your mind, but a space as unique as this can do just that. The fusion of so many elements: an open concept shower, freestanding tub, washer/dryer organization, toilet room and urinal created an exciting spacial plan. Ultimately, the freestanding tub creates the first vantage point. This breathtaking view creates a calming effect and each angle pivoting off this point exceeds the next. Following the open concept shower, is the washer/dryer and storage closets which double as decor, incorporating mirror into their doors. The double vanity stands in front of a textured wood plank tile laid horizontally establishing a modern backdrop. Lastly, a rustic barn door separates a toilet and a urinal, an uncharacteristic residential choice that pairs well with beer, wings, and hockey.
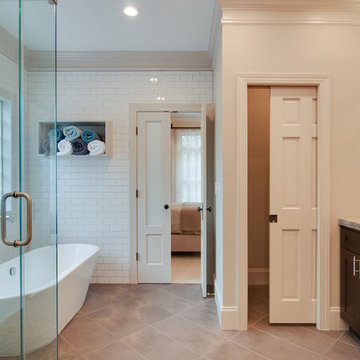
This master bathroom was a complete renovation.
Design ideas for a medium sized modern ensuite bathroom in Nashville with an integrated sink, shaker cabinets, dark wood cabinets, concrete worktops, a freestanding bath, a built-in shower, a one-piece toilet, white tiles, ceramic tiles, grey walls and ceramic flooring.
Design ideas for a medium sized modern ensuite bathroom in Nashville with an integrated sink, shaker cabinets, dark wood cabinets, concrete worktops, a freestanding bath, a built-in shower, a one-piece toilet, white tiles, ceramic tiles, grey walls and ceramic flooring.
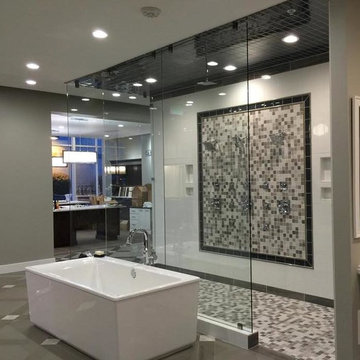
Inspiration for a large ensuite bathroom in Salt Lake City with a built-in sink, white cabinets, marble worktops, a freestanding bath, a built-in shower, multi-coloured tiles, mosaic tiles, beige walls and mosaic tile flooring.
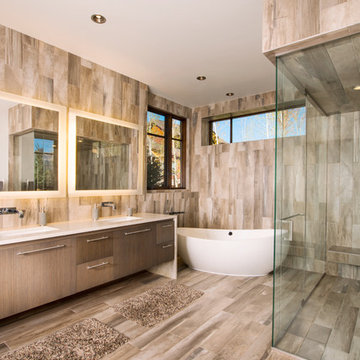
This is an example of a large contemporary ensuite bathroom in Denver with flat-panel cabinets, dark wood cabinets, a freestanding bath, a built-in shower, brown tiles, a submerged sink, marble worktops, porcelain tiles, grey walls, porcelain flooring, brown floors and an open shower.
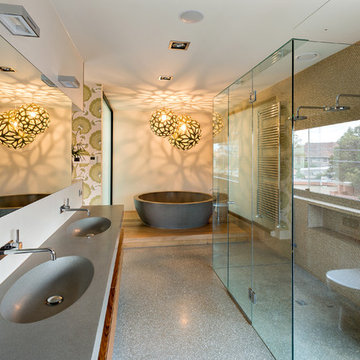
This award winning bathroom features double vanity Nimbus Oval and Nimbus bath from Apaiser, double shower, feature lights designed by David Truebridge and polished concrete flooring.
Sarah Wood Photography
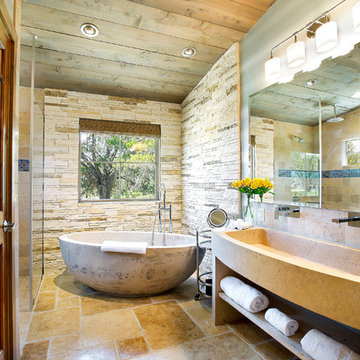
Both the stone bathtub and sink were imported from China. The flooring is scored and stained concrete - not stone!
Design ideas for a rustic ensuite bathroom in Austin with a trough sink, open cabinets, a freestanding bath, a built-in shower, beige tiles, stone tiles and concrete flooring.
Design ideas for a rustic ensuite bathroom in Austin with a trough sink, open cabinets, a freestanding bath, a built-in shower, beige tiles, stone tiles and concrete flooring.

The goal of this project was to upgrade the builder grade finishes and create an ergonomic space that had a contemporary feel. This bathroom transformed from a standard, builder grade bathroom to a contemporary urban oasis. This was one of my favorite projects, I know I say that about most of my projects but this one really took an amazing transformation. By removing the walls surrounding the shower and relocating the toilet it visually opened up the space. Creating a deeper shower allowed for the tub to be incorporated into the wet area. Adding a LED panel in the back of the shower gave the illusion of a depth and created a unique storage ledge. A custom vanity keeps a clean front with different storage options and linear limestone draws the eye towards the stacked stone accent wall.
Houzz Write Up: https://www.houzz.com/magazine/inside-houzz-a-chopped-up-bathroom-goes-streamlined-and-swank-stsetivw-vs~27263720
The layout of this bathroom was opened up to get rid of the hallway effect, being only 7 foot wide, this bathroom needed all the width it could muster. Using light flooring in the form of natural lime stone 12x24 tiles with a linear pattern, it really draws the eye down the length of the room which is what we needed. Then, breaking up the space a little with the stone pebble flooring in the shower, this client enjoyed his time living in Japan and wanted to incorporate some of the elements that he appreciated while living there. The dark stacked stone feature wall behind the tub is the perfect backdrop for the LED panel, giving the illusion of a window and also creates a cool storage shelf for the tub. A narrow, but tasteful, oval freestanding tub fit effortlessly in the back of the shower. With a sloped floor, ensuring no standing water either in the shower floor or behind the tub, every thought went into engineering this Atlanta bathroom to last the test of time. With now adequate space in the shower, there was space for adjacent shower heads controlled by Kohler digital valves. A hand wand was added for use and convenience of cleaning as well. On the vanity are semi-vessel sinks which give the appearance of vessel sinks, but with the added benefit of a deeper, rounded basin to avoid splashing. Wall mounted faucets add sophistication as well as less cleaning maintenance over time. The custom vanity is streamlined with drawers, doors and a pull out for a can or hamper.
A wonderful project and equally wonderful client. I really enjoyed working with this client and the creative direction of this project.
Brushed nickel shower head with digital shower valve, freestanding bathtub, curbless shower with hidden shower drain, flat pebble shower floor, shelf over tub with LED lighting, gray vanity with drawer fronts, white square ceramic sinks, wall mount faucets and lighting under vanity. Hidden Drain shower system. Atlanta Bathroom.
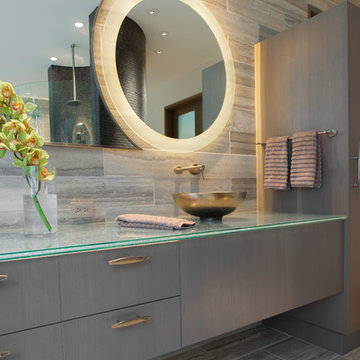
LAIR Architectural + Interior Photography
Design ideas for a contemporary bathroom in Dallas with a vessel sink, flat-panel cabinets, grey cabinets, glass worktops, a freestanding bath, a built-in shower and travertine tiles.
Design ideas for a contemporary bathroom in Dallas with a vessel sink, flat-panel cabinets, grey cabinets, glass worktops, a freestanding bath, a built-in shower and travertine tiles.

Ryan Gamma
Inspiration for a large modern ensuite bathroom in Tampa with flat-panel cabinets, brown cabinets, a freestanding bath, a built-in shower, black and white tiles, ceramic tiles, white walls, porcelain flooring, a submerged sink, engineered stone worktops, grey floors, a hinged door, white worktops and a wall mounted toilet.
Inspiration for a large modern ensuite bathroom in Tampa with flat-panel cabinets, brown cabinets, a freestanding bath, a built-in shower, black and white tiles, ceramic tiles, white walls, porcelain flooring, a submerged sink, engineered stone worktops, grey floors, a hinged door, white worktops and a wall mounted toilet.
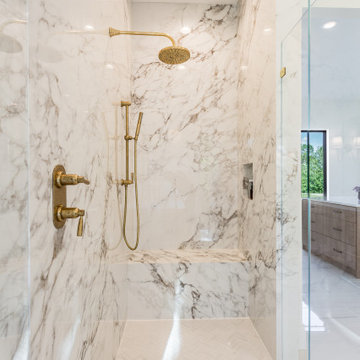
Design ideas for a large classic ensuite bathroom in Other with recessed-panel cabinets, medium wood cabinets, a freestanding bath, a built-in shower, a two-piece toilet, white tiles, porcelain tiles, white walls, porcelain flooring, a submerged sink, engineered stone worktops, white floors, a hinged door, white worktops, a shower bench, double sinks and a built in vanity unit.

Photo of a large modern ensuite bathroom in Miami with a freestanding bath, a built-in shower, limestone flooring, a built-in sink, beige floors, a shower bench and double sinks.
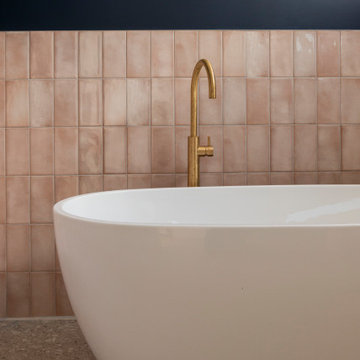
Inspiration for a medium sized nautical family bathroom in Auckland with flat-panel cabinets, blue cabinets, a freestanding bath, a built-in shower, a one-piece toilet, pink tiles, porcelain tiles, blue walls, porcelain flooring, a vessel sink, solid surface worktops, grey floors, a hinged door, white worktops, a wall niche, a single sink and a floating vanity unit.
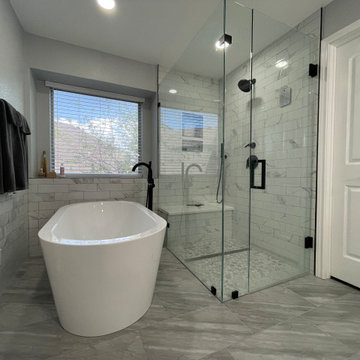
Inspiration for a large traditional ensuite bathroom in Dallas with freestanding cabinets, white cabinets, a freestanding bath, a built-in shower, multi-coloured tiles, porcelain tiles, grey walls, porcelain flooring, a submerged sink, engineered stone worktops, grey floors, a hinged door, grey worktops, a shower bench, double sinks, a built in vanity unit and wainscoting.
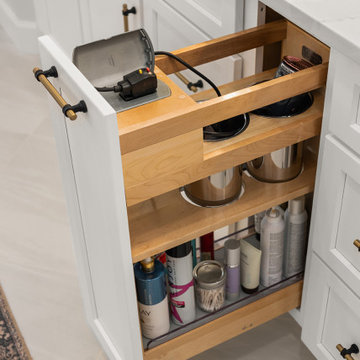
Design ideas for a large modern ensuite bathroom in Tampa with shaker cabinets, white cabinets, a freestanding bath, a built-in shower, a two-piece toilet, white tiles, porcelain tiles, white walls, porcelain flooring, a submerged sink, engineered stone worktops, white floors, a hinged door, white worktops, a shower bench, double sinks and a built in vanity unit.
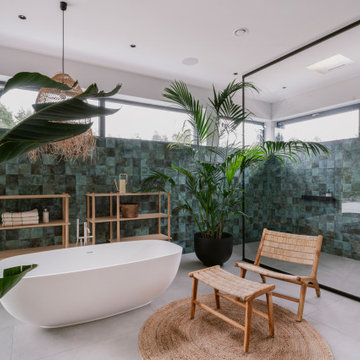
Inspiration for a contemporary ensuite bathroom in Frankfurt with a freestanding bath, a built-in shower, green tiles, white walls, grey floors and an open shower.

Master bathroom on the second floor is soft and serene with white and grey marble tiling throughout. Large format wall tiles coordinate with the smaller hexagon floor tiles and beautiful mosaic tile accent wall above the vanity area.

Inspiration for a contemporary bathroom in Other with flat-panel cabinets, light wood cabinets, a freestanding bath, a built-in shower, grey tiles, a vessel sink, grey floors, a sliding door, white worktops, a wall niche, double sinks and a floating vanity unit.
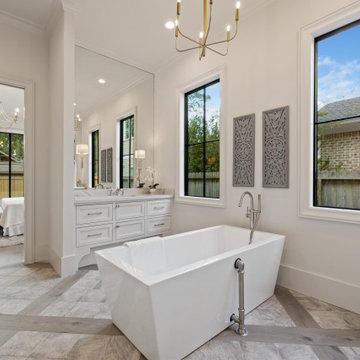
Design ideas for an expansive traditional ensuite bathroom in Houston with beaded cabinets, white cabinets, a freestanding bath, a built-in shower, white walls, medium hardwood flooring, an integrated sink, engineered stone worktops, brown floors, a hinged door, white worktops, a shower bench, a single sink and a built in vanity unit.
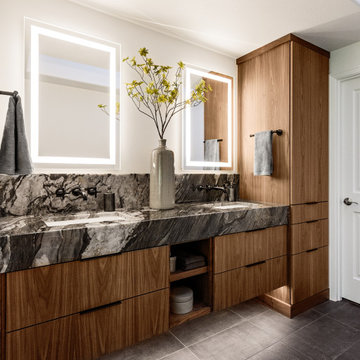
Inspiration for a medium sized modern ensuite bathroom in Portland with flat-panel cabinets, brown cabinets, a freestanding bath, a built-in shower, a wall mounted toilet, white tiles, white walls, a submerged sink, quartz worktops, black floors, a hinged door, grey worktops, a shower bench, double sinks and a floating vanity unit.
Bathroom and Cloakroom with a Freestanding Bath and a Built-in Shower Ideas and Designs
10

