Bathroom and Cloakroom with a Freestanding Bath and a Corner Shower Ideas and Designs
Refine by:
Budget
Sort by:Popular Today
181 - 200 of 39,326 photos
Item 1 of 3
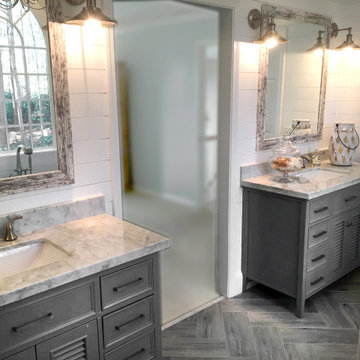
Master bathroom with herringbone pattren faux wood porcelain floor
Design ideas for a traditional ensuite bathroom in Atlanta with a freestanding bath, a corner shower, white tiles, ceramic tiles, grey walls, porcelain flooring, marble worktops, grey floors and white worktops.
Design ideas for a traditional ensuite bathroom in Atlanta with a freestanding bath, a corner shower, white tiles, ceramic tiles, grey walls, porcelain flooring, marble worktops, grey floors and white worktops.

Old California Mission Style home remodeled from funky 1970's cottage with no style. Now this looks like a real old world home that fits right into the Ojai, California landscape. Handmade custom sized terra cotta tiles throughout, with dark stain and wax makes for a worn, used and real live texture from long ago. Wrought iron Spanish lighting, new glass doors and wood windows to capture the light and bright valley sun. The owners are from India, so we incorporated Indian designs and antiques where possible. An outdoor shower, and an outdoor hallway are new additions, along with the olive tree, craned in over the new roof. A courtyard with Spanish style outdoor fireplace with Indian overtones border the exterior of the courtyard. Distressed, stained and glazed ceiling beams, handmade doors and cabinetry help give an old world feel.

Medium sized classic ensuite bathroom in San Francisco with recessed-panel cabinets, grey cabinets, a freestanding bath, a corner shower, a one-piece toilet, white tiles, metro tiles, grey walls, medium hardwood flooring, a submerged sink, quartz worktops, beige floors, a hinged door and white worktops.
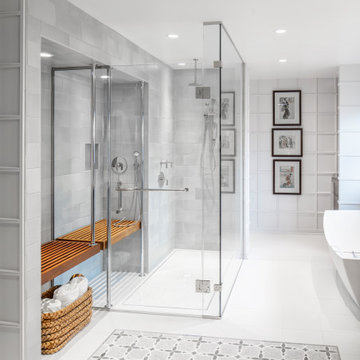
The master bathroom is an amazing space. The glass shower floats in the space, adjacent to the freestanding tub. The walls feature gridded trim.
The shower is designed for handicap accessibility without looking like it. The shower door has a zero threshold. The bench system allows one to sit on the exterior bench and use the vertical poles to pivot into the shower bench. Controls are in place for both the bench area as well as the main shower area.
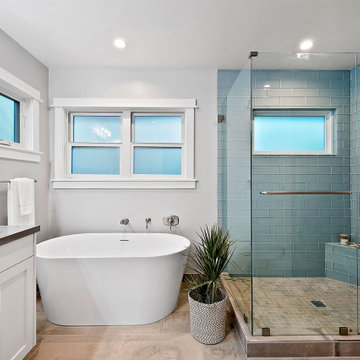
Design ideas for a large coastal ensuite bathroom in San Diego with shaker cabinets, white cabinets, a freestanding bath, a corner shower, a two-piece toilet, glass tiles, grey walls, porcelain flooring, a submerged sink, engineered stone worktops, grey floors, a hinged door, grey worktops and blue tiles.
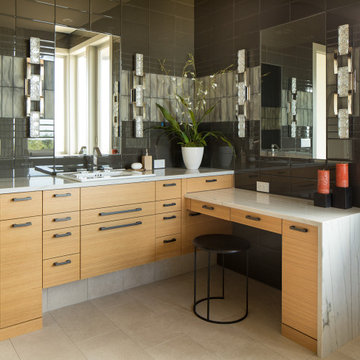
This asymmetrical vanity provides a place to sit and put on makeup. The White Macaubas quartzite waterfall countertop brackets both ends.
Inspiration for a large modern ensuite bathroom in Portland with flat-panel cabinets, light wood cabinets, a freestanding bath, a corner shower, a one-piece toilet, grey tiles, glass tiles, grey walls, porcelain flooring, a built-in sink, quartz worktops, beige floors, an open shower and white worktops.
Inspiration for a large modern ensuite bathroom in Portland with flat-panel cabinets, light wood cabinets, a freestanding bath, a corner shower, a one-piece toilet, grey tiles, glass tiles, grey walls, porcelain flooring, a built-in sink, quartz worktops, beige floors, an open shower and white worktops.
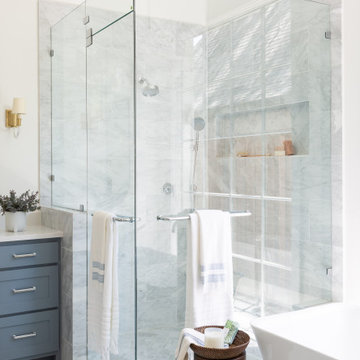
A Dallas master bathroom featuring a marble herringbone floor.
Design ideas for a large classic ensuite bathroom in Dallas with shaker cabinets, blue cabinets, a freestanding bath, a corner shower, grey tiles, marble tiles, grey walls, marble flooring, a submerged sink, engineered stone worktops, grey floors, a hinged door and white worktops.
Design ideas for a large classic ensuite bathroom in Dallas with shaker cabinets, blue cabinets, a freestanding bath, a corner shower, grey tiles, marble tiles, grey walls, marble flooring, a submerged sink, engineered stone worktops, grey floors, a hinged door and white worktops.
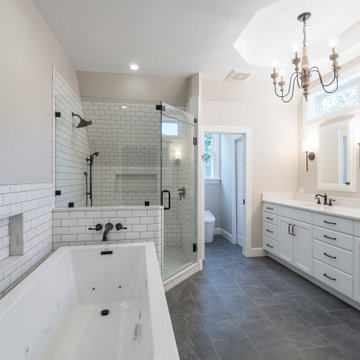
Our clients dreamed of a timeless and classy master bathroom reminiscent of a high-end hotel or resort. They felt their existing bathroom was too large and outdated. We helped them create a space that was efficient and classic with neutral colors to provide a clean look that won’t go out of style.
Fun facts:
- The toilet opens automatically when you approach it, is self-cleaning, and has a seat warmer.
- The floors are heated.
- We created a 4” ledge around their sink for more space to store toiletries.

Serene and spacious master bathroom with his and her sink/vanities, a free-standing tub and large spacious tiled shower with glass doors.
Design ideas for a classic ensuite bathroom in Charleston with a freestanding bath, a corner shower, a submerged sink, a hinged door, white worktops, recessed-panel cabinets, white cabinets, white tiles, grey walls, medium hardwood flooring and brown floors.
Design ideas for a classic ensuite bathroom in Charleston with a freestanding bath, a corner shower, a submerged sink, a hinged door, white worktops, recessed-panel cabinets, white cabinets, white tiles, grey walls, medium hardwood flooring and brown floors.
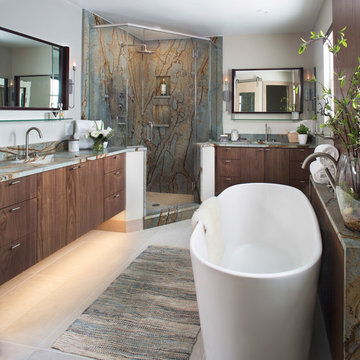
Design ideas for a contemporary ensuite bathroom in Denver with flat-panel cabinets, dark wood cabinets, a freestanding bath, a corner shower, multi-coloured tiles, stone slabs, grey walls, a submerged sink, beige floors, a hinged door and multi-coloured worktops.
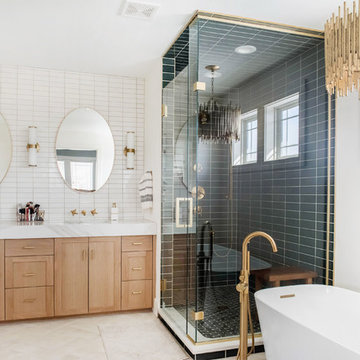
A dramatic contrast between Fireclay Tile's handmade white backsplash tiles and moody grey shower tiles takes a stacked pattern from simple to standout in this luxe master bath.
FIRECLAY TILE SHOWN
3x9 Shower Tile in Loch Ness
1x4 Shower Pan Tile in Loch Ness
2x6 Backsplash Tile in Tusk
DESIGN
Everyday Interior Design
PHOTOS
Kelli Kroneberger Photography
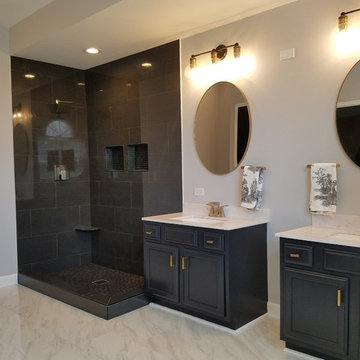
Black onyx inspired tile
Inspiration for a large contemporary ensuite bathroom in Chicago with recessed-panel cabinets, blue cabinets, a freestanding bath, a corner shower, grey walls, marble flooring, a submerged sink, marble worktops, multi-coloured floors, a hinged door and white worktops.
Inspiration for a large contemporary ensuite bathroom in Chicago with recessed-panel cabinets, blue cabinets, a freestanding bath, a corner shower, grey walls, marble flooring, a submerged sink, marble worktops, multi-coloured floors, a hinged door and white worktops.
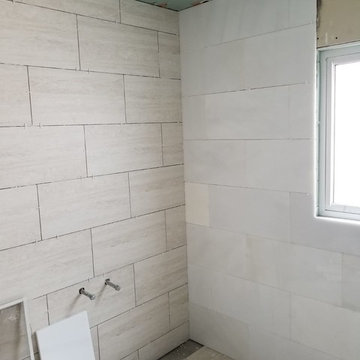
This elegant bathroom is a combination of modern design and pure lines. The use of white emphasizes the interplay of the forms. Although is a small bathroom, the layout and design of the volumes create a sensation of lightness and luminosity.
Photo: Viviana Cardozo
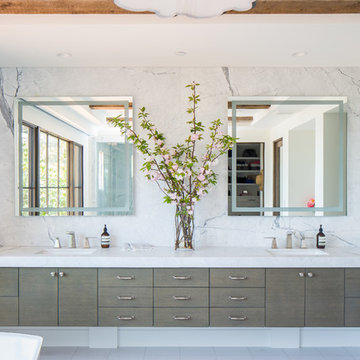
A Mediterranean Modern remodel with luxury furnishings, finishes and amenities.
Interior Design: Blackband Design
Renovation: RS Myers
Architecture: Stand Architects
Photography: Ryan Garvin
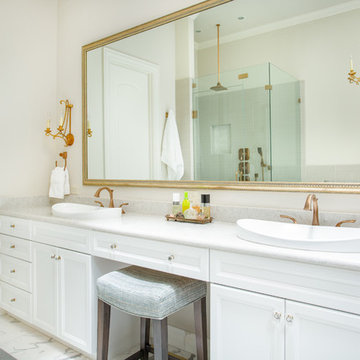
An updated master bath with hints of traditional styling really helped create the perfect oasis for these empty nesters. A few things on the wish list: a large mirror, and seated vanity space, a new freestanding tub, and a more open shower look with lots of options! Take a look at all of the fun materials that brought this space to life.
Cabinetry: Ultracraft, Charlotte door, Maple in Arctic White paint
Hardware: Emtek Windsor Crystal Knob, French Antique
Counters and backsplash: Cambria quartz, Highgate, 3cm with demi-bullnose edge
Sinks: Decolav Andra Oval Semi-Recessed Vitreous China Lavatory in white
Faucets, Plumbing fixtures and accessories: Brizo Virage collection in Brilliance Brushed Bronze
Tub: Jason Hydrotherapy, Forma collection AD553PX soaking tub
Tile floor: main floor is Marble Systems Calacatta Gold honed 12x12 with matching formed base molding; tiled rug is the Calacatta Gold Modern Polished basket weave with a border made of the Allure light 2.75x5.5 pieces
Shower/Tub tile: main wall tile is Arizona Tile H-Line Pumice Glossy 4x16 ceramic tile; inserts are Marble Systems Show White polished 1x2 herringbone with the Calacatta Gold 5/8x5/8 staggered mosaic on the shower floor
Mirror: custom made by Alamo Glass with a Universal Arquati frame
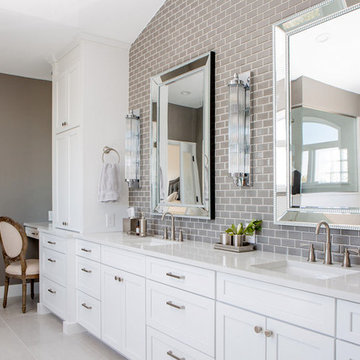
Our clients’ recently purchase home is set in a picturesque location in Golden, Colorado. With idyllic square footage for raising a family, it was almost just what they wanted. However, the 90’s interior furnishings and dated layout didn’t feel like home. So, they reached out to TVL Creative to help them get the place move-in ready and feeling more 'them.' The scope of work included an overhaul of the master bathroom, full-home paint scheme, lighting updates, and new staircase railings. The most profound transformation within our scope was the master bathroom renovation. This luxurious space, built by TVL’s own Team Angel, is a calming retreat with gorgeous detailing throughout. Every part of this bathroom was gutted and we worked to establish a new concept and functional layout that would better serve our clients. As part of the transformative design, a calming symmetry was created by marrying the new vanity design with the existing architecture of the room. A feature tile accentuates the symmetrical composition of vanity and vaulted ceiling: large beveled mirrors and linear sconces bring the eye upward. Custom built-ins flanking the master bathroom sinks were designed to provide ample organized storage for linens and toiletries. A make-up vanity accented by a full height mirror and coordinating pendant rounds out the custom built-ins. Opposite the vanity wall is the commode room, bathtub, and a large shower. In the bathtub nook, the sculptural form of the Elise tub by MTI Baths compliments the arc of the picture window above. The Kohler Archer tub filler adds transitional and classy styling to the area. A quartz-topped bench running the length of the back wall provides a perfect spot for a glass of wine near the bath, while doubling as a gorgeous and functional seat in the shower. The bench was also utilized to move the bathtub off of the exterior wall and reduce the amount of awkward-to-clean floor space. In the shower, the upgrades feel limitless. We relocated the valve controls to the entry half wall for easy on/off access. We also created functionals shower niches that are tucked out of view for handy storage without aesthetic compromise. The shower features a lovely three-dimensional diamond accent tile and is wrapped in frameless glass for added light entry. In general, the space is outfitted with other stunning features including Kohler Archer fixtures throughout, Feiss decorative lighting, Amerock hardware on all built-ins, and cabinetry from Waypoint Living Spaces. From bachelor pad to first family home, it's been a pleasure to work with our client over the years! We will especially cherish our time working with them this time around to make their new house feel more like home.
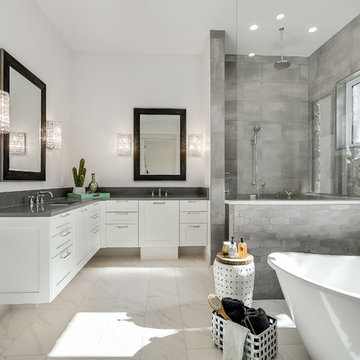
Shutter Bug Studios
Design ideas for a traditional ensuite bathroom in Austin with shaker cabinets, white cabinets, a freestanding bath, a corner shower, grey tiles, white walls, a submerged sink, white floors and grey worktops.
Design ideas for a traditional ensuite bathroom in Austin with shaker cabinets, white cabinets, a freestanding bath, a corner shower, grey tiles, white walls, a submerged sink, white floors and grey worktops.
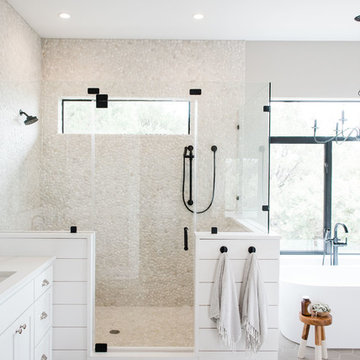
Madeline Harper Photography
Large farmhouse ensuite bathroom in Austin with shaker cabinets, white cabinets, a freestanding bath, a corner shower, white walls, porcelain flooring, a built-in sink, engineered stone worktops, grey floors, a hinged door and white worktops.
Large farmhouse ensuite bathroom in Austin with shaker cabinets, white cabinets, a freestanding bath, a corner shower, white walls, porcelain flooring, a built-in sink, engineered stone worktops, grey floors, a hinged door and white worktops.
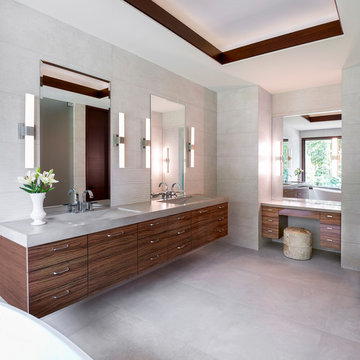
For this Master Bath my client wanted a organic feeling to the space. The monochromatic color palette adds to the organic sophistication to the space. The quietly rippled wall tiles, completely integrated concrete counter top, indirect ceiling light and floating vanities add just the right softness to create the organic approach we were striving for!
Photography by Carlson Productions, LLC
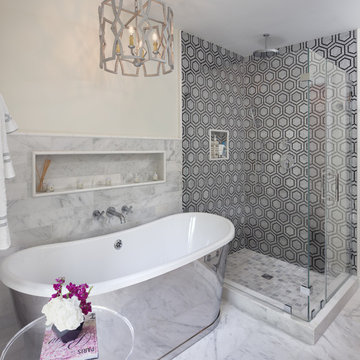
Photo of a traditional ensuite bathroom in DC Metro with a freestanding bath, a corner shower, black and white tiles, beige walls, white floors and a hinged door.
Bathroom and Cloakroom with a Freestanding Bath and a Corner Shower Ideas and Designs
10

