Bathroom and Cloakroom with a Freestanding Bath and Exposed Beams Ideas and Designs
Refine by:
Budget
Sort by:Popular Today
81 - 100 of 699 photos
Item 1 of 3
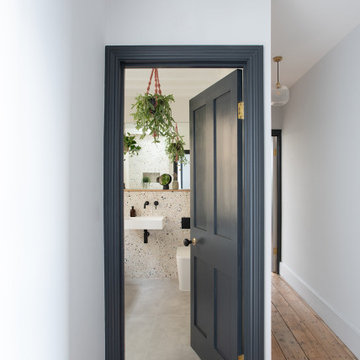
Reconfiguration of a dilapidated bathroom and separate toilet in a Victorian house in Walthamstow village.
The original toilet was situated straight off of the landing space and lacked any privacy as it opened onto the landing. The original bathroom was separate from the WC with the entrance at the end of the landing. To get to the rear bedroom meant passing through the bathroom which was not ideal. The layout was reconfigured to create a family bathroom which incorporated a walk-in shower where the original toilet had been and freestanding bath under a large sash window. The new bathroom is slightly slimmer than the original this is to create a short corridor leading to the rear bedroom.
The ceiling was removed and the joists exposed to create the feeling of a larger space. A rooflight sits above the walk-in shower and the room is flooded with natural daylight. Hanging plants are hung from the exposed beams bringing nature and a feeling of calm tranquility into the space.
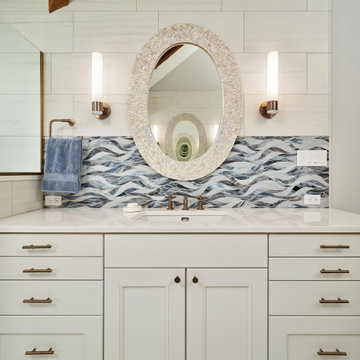
Design objectives for this primary bathroom remodel included: Removing a dated corner shower and deck-mounted tub, creating more storage space, reworking the water closet entry, adding dual vanities and a curbless shower with tub to capture the view.
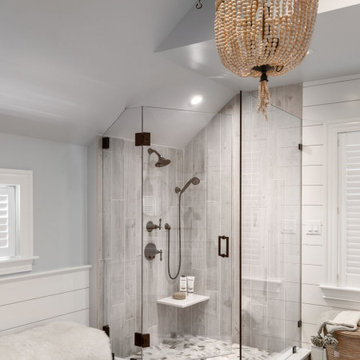
The shower features a warm gray tile with wood grain pattern.
Design ideas for a large traditional ensuite bathroom in Boston with recessed-panel cabinets, white cabinets, a freestanding bath, a corner shower, a two-piece toilet, grey tiles, ceramic tiles, grey walls, porcelain flooring, a submerged sink, engineered stone worktops, grey floors, a hinged door, white worktops, double sinks, exposed beams and tongue and groove walls.
Design ideas for a large traditional ensuite bathroom in Boston with recessed-panel cabinets, white cabinets, a freestanding bath, a corner shower, a two-piece toilet, grey tiles, ceramic tiles, grey walls, porcelain flooring, a submerged sink, engineered stone worktops, grey floors, a hinged door, white worktops, double sinks, exposed beams and tongue and groove walls.
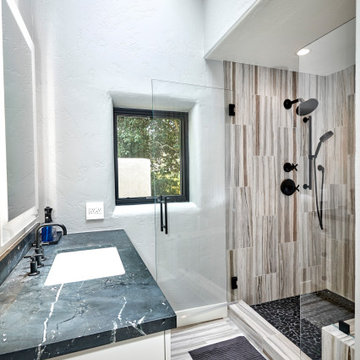
Urban Mountain lifestyle. The client came from a resort ski town in Colorado to city life. Bringing the casual lifestyle to this home you can see the urban cabin influence. This lifestyle can be compact, light-filled, clever, practical, simple, sustainable, and a dream to live in. It will have a well designed floor plan and beautiful details to create everyday astonishment. Life in the city can be both fulfilling and delightful.
Design Signature Designs Kitchen Bath
Contractor MC Construction
Photographer Sheldon of Ivestor
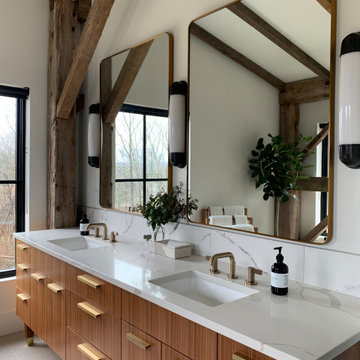
Inspiration for a large modern ensuite bathroom in Cleveland with flat-panel cabinets, medium wood cabinets, a freestanding bath, an alcove shower, white walls, porcelain flooring, a submerged sink, quartz worktops, white floors, a hinged door, white worktops, an enclosed toilet, double sinks, a freestanding vanity unit and exposed beams.
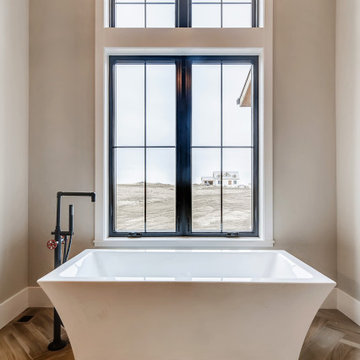
Photo of a large rural ensuite bathroom in Denver with shaker cabinets, white cabinets, a freestanding bath, a built-in shower, white tiles, porcelain tiles, grey walls, porcelain flooring, a submerged sink, quartz worktops, beige floors, a hinged door, grey worktops, a shower bench, double sinks, a built in vanity unit and exposed beams.
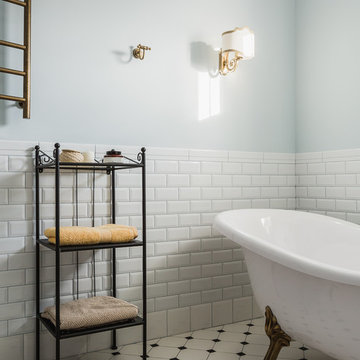
Загородный дом
This is an example of a medium sized traditional ensuite bathroom in Moscow with raised-panel cabinets, brown cabinets, a freestanding bath, ceramic tiles, grey walls, porcelain flooring, white floors, white worktops, a single sink, a freestanding vanity unit, a one-piece toilet, white tiles, a submerged sink, an enclosed toilet and exposed beams.
This is an example of a medium sized traditional ensuite bathroom in Moscow with raised-panel cabinets, brown cabinets, a freestanding bath, ceramic tiles, grey walls, porcelain flooring, white floors, white worktops, a single sink, a freestanding vanity unit, a one-piece toilet, white tiles, a submerged sink, an enclosed toilet and exposed beams.
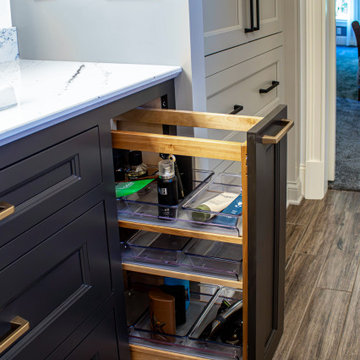
In this master bath, a custom-built painted inset vanity with Cambria Luxury Series quartz countertop was installed. Custom cabinets were installed in the closet with a Madera coffee stain wood countertop. Cambria Luxury Series quartz 10’ wall cladding surround was installed on the shower walls. Kohler Demi-Lav sinks in white. Amerock Blackrock hardware in Champagne Bronze and Black Bronze. Emser Larchmont Rue tile was installed on the wall behind the tub.
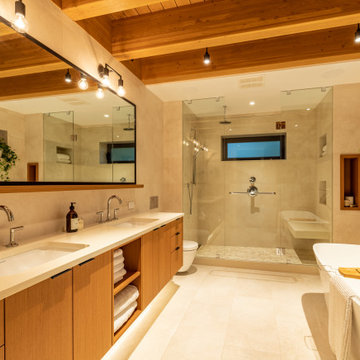
Inspiration for a medium sized contemporary ensuite bathroom in Vancouver with flat-panel cabinets, medium wood cabinets, a freestanding bath, an alcove shower, a wall mounted toilet, beige tiles, porcelain tiles, beige walls, porcelain flooring, a submerged sink, engineered stone worktops, beige floors, a hinged door, beige worktops, a shower bench, double sinks, a floating vanity unit and exposed beams.
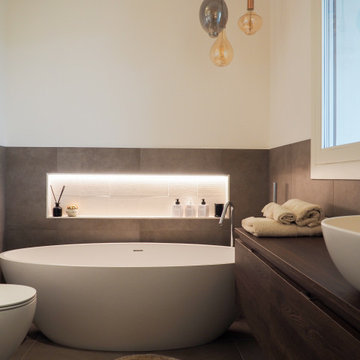
Il bagno padronale è dedicato alla proprietaria che desiderava una vasca elegante e una comoda doccia, senza rinunciare ad un ampio mobile bagno.
Inspiration for a medium sized contemporary ensuite bathroom in Other with dark wood cabinets, a freestanding bath, an alcove shower, a two-piece toilet, brown tiles, porcelain tiles, white walls, porcelain flooring, a vessel sink, wooden worktops, brown floors, a hinged door, a single sink, a floating vanity unit and exposed beams.
Inspiration for a medium sized contemporary ensuite bathroom in Other with dark wood cabinets, a freestanding bath, an alcove shower, a two-piece toilet, brown tiles, porcelain tiles, white walls, porcelain flooring, a vessel sink, wooden worktops, brown floors, a hinged door, a single sink, a floating vanity unit and exposed beams.

Design ideas for a large traditional ensuite bathroom in Nashville with beaded cabinets, black cabinets, a freestanding bath, a corner shower, a two-piece toilet, black and white tiles, porcelain tiles, grey walls, porcelain flooring, a submerged sink, engineered stone worktops, white floors, a hinged door, white worktops, a shower bench, double sinks, a built in vanity unit, exposed beams and tongue and groove walls.
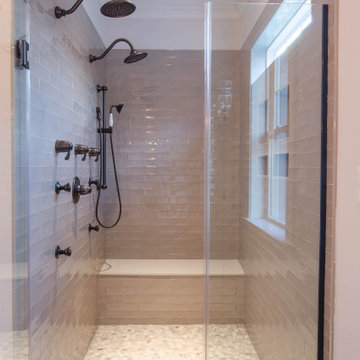
Inspiration for a country ensuite bathroom in Baltimore with white cabinets, a freestanding bath, a hinged door, a shower bench, double sinks, a built in vanity unit and exposed beams.
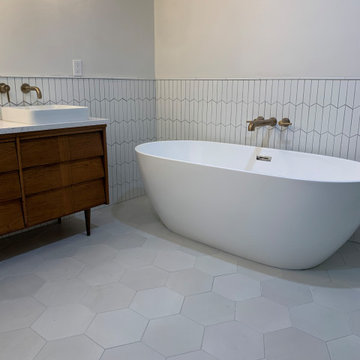
Walk in shower
Inspiration for a medium sized traditional ensuite bathroom in Albuquerque with freestanding cabinets, medium wood cabinets, a freestanding bath, a corner shower, a two-piece toilet, white tiles, mosaic tiles, white walls, porcelain flooring, a submerged sink, quartz worktops, grey floors, a hinged door, white worktops, double sinks, a freestanding vanity unit, exposed beams and wainscoting.
Inspiration for a medium sized traditional ensuite bathroom in Albuquerque with freestanding cabinets, medium wood cabinets, a freestanding bath, a corner shower, a two-piece toilet, white tiles, mosaic tiles, white walls, porcelain flooring, a submerged sink, quartz worktops, grey floors, a hinged door, white worktops, double sinks, a freestanding vanity unit, exposed beams and wainscoting.
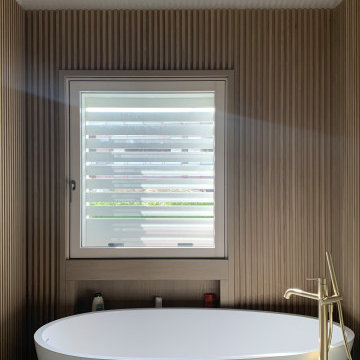
Bagno con travi a vista sbiancate
Pavimento e rivestimento in grandi lastre Laminam Calacatta Michelangelo
Rivestimento in legno di rovere con pannello a listelli realizzato su disegno.
Vasca da bagno a libera installazione di Agape Spoon XL
Mobile lavabo di Novello - your bathroom serie Quari con piano in Laminam Emperador
Rubinetteria Gessi Serie 316
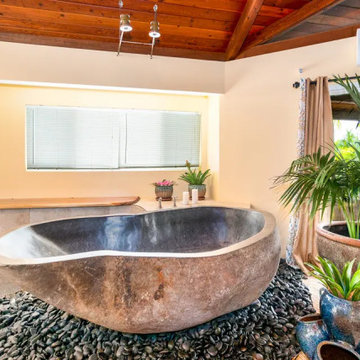
Expansive world-inspired ensuite bathroom in Hawaii with a freestanding bath and exposed beams.

Crédit photo: Gilles Massicard
This is an example of a large contemporary ensuite bathroom in Bordeaux with open cabinets, white cabinets, a freestanding bath, a corner shower, a two-piece toilet, white tiles, ceramic tiles, blue walls, laminate floors, a built-in sink, laminate worktops, beige floors, an open shower, beige worktops, an enclosed toilet, double sinks, a built in vanity unit and exposed beams.
This is an example of a large contemporary ensuite bathroom in Bordeaux with open cabinets, white cabinets, a freestanding bath, a corner shower, a two-piece toilet, white tiles, ceramic tiles, blue walls, laminate floors, a built-in sink, laminate worktops, beige floors, an open shower, beige worktops, an enclosed toilet, double sinks, a built in vanity unit and exposed beams.
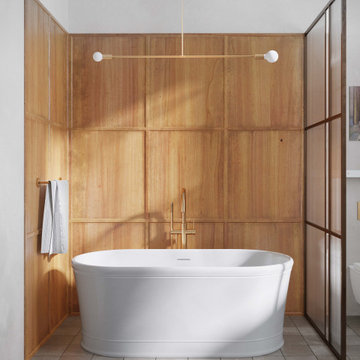
Step into an elevated realm of living, offered by this loft-style bathroom in a Chelsea apartment, elegantly crafted by Arsight, NYC. It displays luxurious cement tilework, accentuated by exquisite bathroom millwork and a sleek, wall-mounted faucet. The high-end tub, framed by fluted glass, serves as the centerpiece, exuding an air of Scandinavian simplicity. This space is a true oasis of luxury amidst New York's vibrant scene.
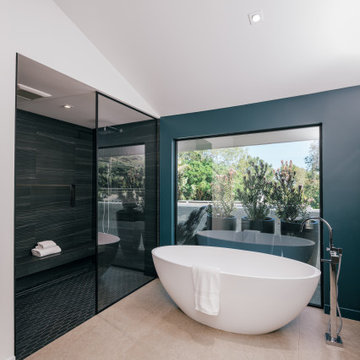
a dark tiled shower and floating tub adds a sculptural element to the primary bathroom
Large retro ensuite bathroom in Orange County with flat-panel cabinets, a freestanding bath, an alcove shower, black tiles, porcelain tiles, blue walls, porcelain flooring, beige floors, a shower bench, double sinks, a floating vanity unit and exposed beams.
Large retro ensuite bathroom in Orange County with flat-panel cabinets, a freestanding bath, an alcove shower, black tiles, porcelain tiles, blue walls, porcelain flooring, beige floors, a shower bench, double sinks, a floating vanity unit and exposed beams.
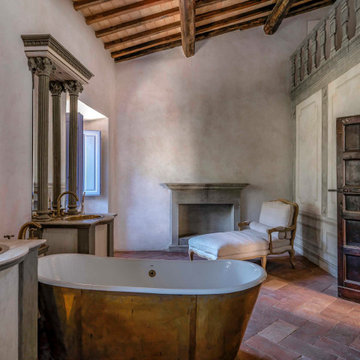
Mediterranean bathroom in Florence with a freestanding bath, grey walls, a built-in sink, red floors, white worktops, double sinks, a built in vanity unit, exposed beams, a vaulted ceiling and a wood ceiling.

Bright and airy family bathroom with bespoke joinery. exposed beams, timber wall panelling, painted floor and Bert & May encaustic shower tiles .
Inspiration for a small eclectic family bathroom in London with recessed-panel cabinets, beige cabinets, a freestanding bath, a walk-in shower, a wall mounted toilet, pink tiles, cement tiles, white walls, painted wood flooring, a submerged sink, grey floors, a hinged door, white worktops, a wall niche, a single sink, a freestanding vanity unit, exposed beams and panelled walls.
Inspiration for a small eclectic family bathroom in London with recessed-panel cabinets, beige cabinets, a freestanding bath, a walk-in shower, a wall mounted toilet, pink tiles, cement tiles, white walls, painted wood flooring, a submerged sink, grey floors, a hinged door, white worktops, a wall niche, a single sink, a freestanding vanity unit, exposed beams and panelled walls.
Bathroom and Cloakroom with a Freestanding Bath and Exposed Beams Ideas and Designs
5

