Refine by:
Budget
Sort by:Popular Today
41 - 60 of 533 photos
Item 1 of 3

Large contemporary ensuite bathroom in San Francisco with flat-panel cabinets, brown cabinets, a double shower, a one-piece toilet, beige tiles, ceramic tiles, grey walls, vinyl flooring, a submerged sink, quartz worktops, beige floors, an open shower, beige worktops, an enclosed toilet, double sinks, a built in vanity unit and exposed beams.
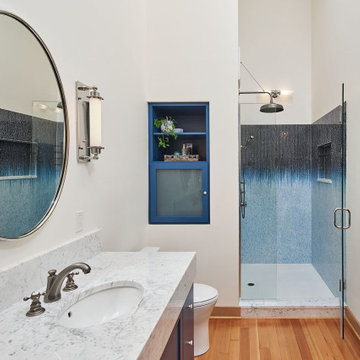
The "Dream of the '90s" was alive in this industrial loft condo before Neil Kelly Portland Design Consultant Erika Altenhofen got her hands on it. No new roof penetrations could be made, so we were tasked with updating the current footprint. Erika filled the niche with much needed storage provisions, like a shelf and cabinet. The shower tile will replaced with stunning blue "Billie Ombre" tile by Artistic Tile. An impressive marble slab was laid on a fresh navy blue vanity, white oval mirrors and fitting industrial sconce lighting rounds out the remodeled space.
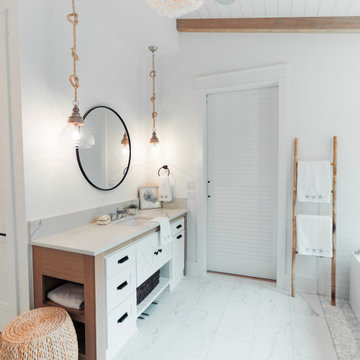
Large ensuite bathroom with white cabinets, a corner bath, a double shower, a one-piece toilet, blue tiles, ceramic tiles, white walls, ceramic flooring, marble worktops, multi-coloured floors, a hinged door, white worktops, an enclosed toilet, double sinks, a built in vanity unit and exposed beams.

The Tranquility Residence is a mid-century modern home perched amongst the trees in the hills of Suffern, New York. After the homeowners purchased the home in the Spring of 2021, they engaged TEROTTI to reimagine the primary and tertiary bathrooms. The peaceful and subtle material textures of the primary bathroom are rich with depth and balance, providing a calming and tranquil space for daily routines. The terra cotta floor tile in the tertiary bathroom is a nod to the history of the home while the shower walls provide a refined yet playful texture to the room.
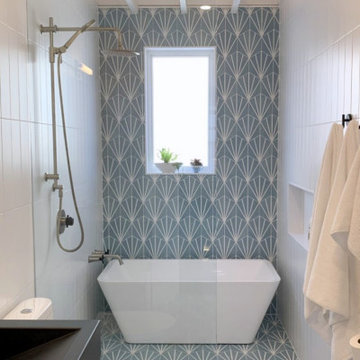
Photo of a modern ensuite bathroom in Toronto with a freestanding bath, a built-in shower, a one-piece toilet, white tiles, ceramic tiles, ceramic flooring, concrete worktops, black worktops, a single sink, a freestanding vanity unit and exposed beams.

Small modern bathroom in Chicago with flat-panel cabinets, light wood cabinets, an alcove bath, a shower/bath combination, a one-piece toilet, white tiles, white walls, a submerged sink, quartz worktops, white worktops, a wall niche, a single sink, a built in vanity unit and exposed beams.

Mountain View Modern master bath with curbless shower, bamboo cabinets and double trough sink.
Green Heath Ceramics tile on shower wall, also in shower niche (reflected in mirror)
Exposed beams and skylight in ceiling.
Photography: Mark Pinkerton VI360
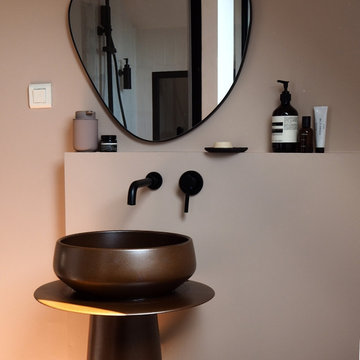
salle de bain chambre 1
Inspiration for a large classic grey and pink ensuite bathroom in Paris with a built-in shower, a one-piece toilet, white tiles, ceramic tiles, pink walls, medium hardwood flooring, a pedestal sink, a hinged door, a single sink and exposed beams.
Inspiration for a large classic grey and pink ensuite bathroom in Paris with a built-in shower, a one-piece toilet, white tiles, ceramic tiles, pink walls, medium hardwood flooring, a pedestal sink, a hinged door, a single sink and exposed beams.

Inspiration for a retro shower room bathroom in Portland with medium wood cabinets, a one-piece toilet, green tiles, ceramic tiles, a built-in sink, engineered stone worktops, white worktops, a single sink, a floating vanity unit and exposed beams.
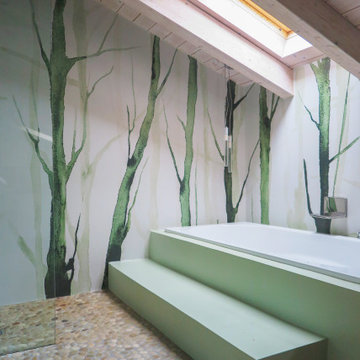
Nei bagni la carta da parati è resistente all’acqua ed ai lavaggi, con un rivestimento o materiale sigillante.
Inspiration for a medium sized contemporary ensuite bathroom with a one-piece toilet, green walls, a vessel sink, a single sink, exposed beams, wallpapered walls and a built-in bath.
Inspiration for a medium sized contemporary ensuite bathroom with a one-piece toilet, green walls, a vessel sink, a single sink, exposed beams, wallpapered walls and a built-in bath.

We took a tiny outdated bathroom and doubled the width of it by taking the unused dormers on both sides that were just dead space. We completely updated it with contrasting herringbone tile and gave it a modern masculine and timeless vibe. This bathroom features a custom solid walnut cabinet designed by Buck Wimberly.

This is an example of a small retro shower room bathroom in Salt Lake City with medium wood cabinets, an alcove shower, a one-piece toilet, white tiles, ceramic tiles, green walls, ceramic flooring, a built-in sink, wooden worktops, a shower curtain, a single sink, a freestanding vanity unit and exposed beams.

This was a complete transformation of a outdated primary bedroom, bathroom and closet space. Some layout changes with new beautiful materials top to bottom. See before pictures! From carpet in the bathroom to heated tile floors. From an unused bath to a large walk in shower. From a smaller wood vanity to a large grey wrap around vanity with 3x the storage. From dated carpet in the bedroom to oak flooring. From one master closet to 2! Amazing clients to work with!

Inspiration for a medium sized midcentury ensuite bathroom in Other with flat-panel cabinets, dark wood cabinets, a freestanding bath, a corner shower, a one-piece toilet, grey tiles, glass tiles, grey walls, porcelain flooring, a submerged sink, engineered stone worktops, white floors, a hinged door, white worktops, double sinks, a floating vanity unit and exposed beams.

Embarking on the design journey of Wabi Sabi Refuge, I immersed myself in the profound quest for tranquility and harmony. This project became a testament to the pursuit of a tranquil haven that stirs a deep sense of calm within. Guided by the essence of wabi-sabi, my intention was to curate Wabi Sabi Refuge as a sacred space that nurtures an ethereal atmosphere, summoning a sincere connection with the surrounding world. Deliberate choices of muted hues and minimalist elements foster an environment of uncluttered serenity, encouraging introspection and contemplation. Embracing the innate imperfections and distinctive qualities of the carefully selected materials and objects added an exquisite touch of organic allure, instilling an authentic reverence for the beauty inherent in nature's creations. Wabi Sabi Refuge serves as a sanctuary, an evocative invitation for visitors to embrace the sublime simplicity, find solace in the imperfect, and uncover the profound and tranquil beauty that wabi-sabi unveils.

The "Dream of the '90s" was alive in this industrial loft condo before Neil Kelly Portland Design Consultant Erika Altenhofen got her hands on it. No new roof penetrations could be made, so we were tasked with updating the current footprint. Erika filled the niche with much needed storage provisions, like a shelf and cabinet. The shower tile will replaced with stunning blue "Billie Ombre" tile by Artistic Tile. An impressive marble slab was laid on a fresh navy blue vanity, white oval mirrors and fitting industrial sconce lighting rounds out the remodeled space.

Double sinks, make-up vanity, a soaker tub, and a walk-in shower make this bathroom a mini spa to enjoy after a long day of skiing.
Expansive contemporary ensuite bathroom in Salt Lake City with flat-panel cabinets, medium wood cabinets, a built-in bath, a corner shower, a one-piece toilet, grey tiles, ceramic tiles, brown walls, ceramic flooring, a built-in sink, granite worktops, beige floors, a hinged door, brown worktops, a shower bench, double sinks, a built in vanity unit, exposed beams and wallpapered walls.
Expansive contemporary ensuite bathroom in Salt Lake City with flat-panel cabinets, medium wood cabinets, a built-in bath, a corner shower, a one-piece toilet, grey tiles, ceramic tiles, brown walls, ceramic flooring, a built-in sink, granite worktops, beige floors, a hinged door, brown worktops, a shower bench, double sinks, a built in vanity unit, exposed beams and wallpapered walls.
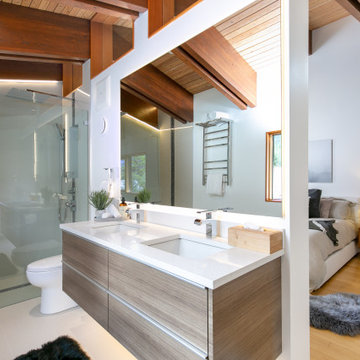
Inspiration for a medium sized contemporary ensuite bathroom in Other with flat-panel cabinets, a built-in shower, a one-piece toilet, white walls, porcelain flooring, a submerged sink, beige floors, an open shower, white worktops, double sinks, a floating vanity unit, medium wood cabinets, exposed beams, a vaulted ceiling and a wood ceiling.

Photo of a small contemporary cloakroom in Sacramento with grey cabinets, a one-piece toilet, grey tiles, white walls, a submerged sink, engineered stone worktops, beige floors, green worktops, a floating vanity unit and exposed beams.

Photo of a medium sized contemporary ensuite wet room bathroom in Boston with flat-panel cabinets, light wood cabinets, a freestanding bath, a one-piece toilet, white tiles, ceramic tiles, white walls, porcelain flooring, a submerged sink, marble worktops, grey floors, a sliding door, white worktops, double sinks, a built in vanity unit and exposed beams.
Bathroom and Cloakroom with a One-piece Toilet and Exposed Beams Ideas and Designs
3

