Bathroom and Cloakroom with a Submerged Bath and a Built-in Shower Ideas and Designs
Refine by:
Budget
Sort by:Popular Today
241 - 260 of 1,952 photos
Item 1 of 3

This home in Napa off Silverado was rebuilt after burning down in the 2017 fires. Architect David Rulon, a former associate of Howard Backen, known for this Napa Valley industrial modern farmhouse style. Composed in mostly a neutral palette, the bones of this house are bathed in diffused natural light pouring in through the clerestory windows. Beautiful textures and the layering of pattern with a mix of materials add drama to a neutral backdrop. The homeowners are pleased with their open floor plan and fluid seating areas, which allow them to entertain large gatherings. The result is an engaging space, a personal sanctuary and a true reflection of it's owners' unique aesthetic.
Inspirational features are metal fireplace surround and book cases as well as Beverage Bar shelving done by Wyatt Studio, painted inset style cabinets by Gamma, moroccan CLE tile backsplash and quartzite countertops.
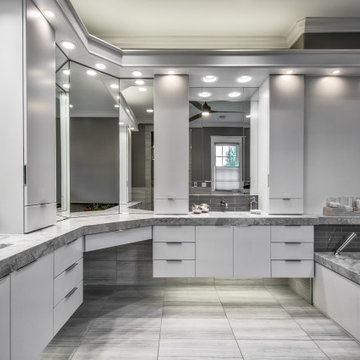
Contemporary and sleek spa-like Master Bathroom with crisp cool grey tones. Plenty of lighting with puck lights and under floating cabintry lighting.
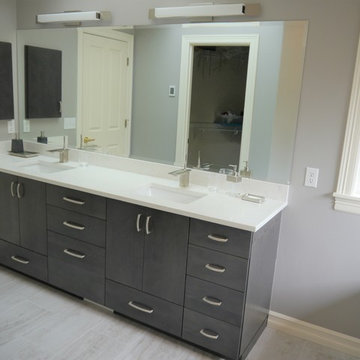
Slab style Maple cabinets stained in Steelhead, Meta Colorquartz countertops is Bianco Gioia, and Bedrosians backsplash in Grey Phoenix matte.
Medium sized modern ensuite bathroom in Seattle with flat-panel cabinets, grey cabinets, a submerged bath, a built-in shower, white tiles, porcelain tiles, grey walls, porcelain flooring, a submerged sink, engineered stone worktops, white floors, a hinged door and white worktops.
Medium sized modern ensuite bathroom in Seattle with flat-panel cabinets, grey cabinets, a submerged bath, a built-in shower, white tiles, porcelain tiles, grey walls, porcelain flooring, a submerged sink, engineered stone worktops, white floors, a hinged door and white worktops.
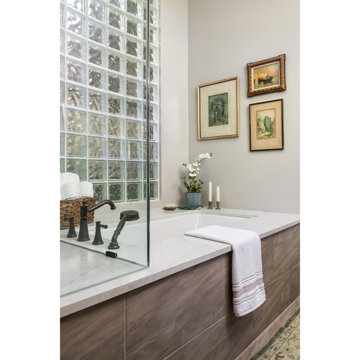
Inspiration for a medium sized classic ensuite bathroom in Atlanta with shaker cabinets, brown cabinets, a submerged bath, a built-in shower, a two-piece toilet, grey tiles, ceramic tiles, beige walls, ceramic flooring, a submerged sink, engineered stone worktops, beige floors, a hinged door, white worktops, a shower bench, double sinks, a built in vanity unit and a vaulted ceiling.
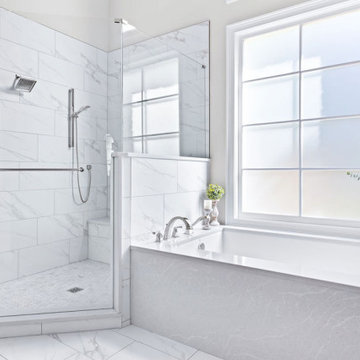
The luxurious master bath remodel was thoughtfully designed with spa-like amenities including a deep soaking tub with LG Viatera Quartz surround and a tiered decorative wall niche, a frameless glass walk in shower with porcelain tile shower walls and sleek polished nickel fixtures. The custom “his and hers” white shaker vanities and quartz countertops artfully match the quartz bathtub surround and the sophisticated sconce lighting and soothing neutral tones of gray and white make this the perfect retreat.
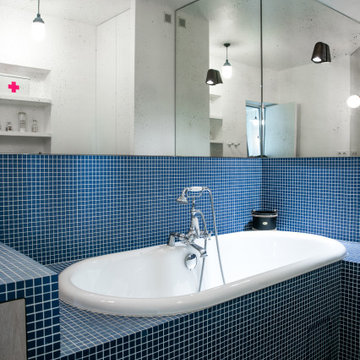
Photo of a scandinavian family bathroom in Paris with beaded cabinets, light wood cabinets, a submerged bath, a built-in shower, blue tiles, mosaic tiles, blue walls, mosaic tile flooring, a built-in sink, tiled worktops, blue floors, blue worktops, a wall niche, a single sink and a built in vanity unit.
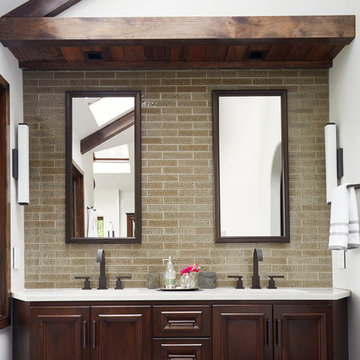
Kip Dawkins
This is an example of a large modern ensuite bathroom in Richmond with raised-panel cabinets, dark wood cabinets, a submerged bath, a built-in shower, a one-piece toilet, grey tiles, porcelain tiles, white walls, porcelain flooring, a submerged sink and concrete worktops.
This is an example of a large modern ensuite bathroom in Richmond with raised-panel cabinets, dark wood cabinets, a submerged bath, a built-in shower, a one-piece toilet, grey tiles, porcelain tiles, white walls, porcelain flooring, a submerged sink and concrete worktops.
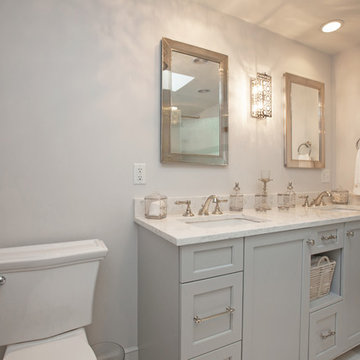
This master bath design has a luxurious feel with the glamorous touches like the ceiling and wall light fixtures, framed Robern mirrors, and a shower with a rain glass shower door. The gray Tedd Wood Luxury Line vanity with a Yellowstone door and a Transitional MDF center panel brings a classic contemporary feel to the design, beautifully offset by Top Knobs hardware, and topped by an engineered quartz countertop and two sinks. The built-in tub is idea for relaxation, and the large shower includes a shower seat, corner glass shelves, a rainfall showerhead, and glass mosaic tile feature. Photos by Susan Hagstrom
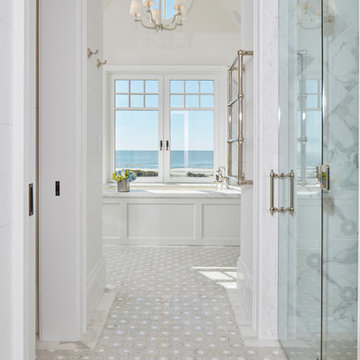
Photography: Dana Hoff
Architecture and Interiors: Anderson Studio of Architecture & Design; Scott Anderson, Principal Architect/ Mark Moehring, Project Architect/ Adam Wilson, Associate Architect and Project Manager/ Ryan Smith, Associate Architect/ Michelle Suddeth, Director of Interiors/Emily Cox, Director of Interior Architecture/Anna Bett Moore, Designer & Procurement Expeditor/Gina Iacovelli, Design Assistant
Tile: Palmetto Tile
Lighting: Ferguson Enterprises
Towel Warmer: Bird Decorative Hardware
Plumbing: Ferguson Enterprises
Shower Walls: Calacatta Gold
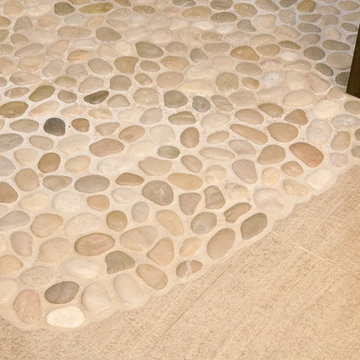
Sally Painter Photography
Photo of a large contemporary ensuite bathroom in Portland with a submerged sink, flat-panel cabinets, medium wood cabinets, quartz worktops, a submerged bath, a built-in shower, brown tiles, brown walls and porcelain flooring.
Photo of a large contemporary ensuite bathroom in Portland with a submerged sink, flat-panel cabinets, medium wood cabinets, quartz worktops, a submerged bath, a built-in shower, brown tiles, brown walls and porcelain flooring.
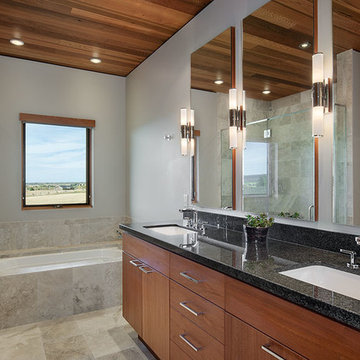
Master Bath with built-in vanity cabinets behind mirrors and shower/ tub combination. Photo Credit: Roger Wade
This is an example of a medium sized modern ensuite bathroom in Other with flat-panel cabinets, medium wood cabinets, a submerged bath, a built-in shower, a one-piece toilet, white tiles, porcelain tiles, white walls, porcelain flooring, a submerged sink, granite worktops, beige floors and a hinged door.
This is an example of a medium sized modern ensuite bathroom in Other with flat-panel cabinets, medium wood cabinets, a submerged bath, a built-in shower, a one-piece toilet, white tiles, porcelain tiles, white walls, porcelain flooring, a submerged sink, granite worktops, beige floors and a hinged door.
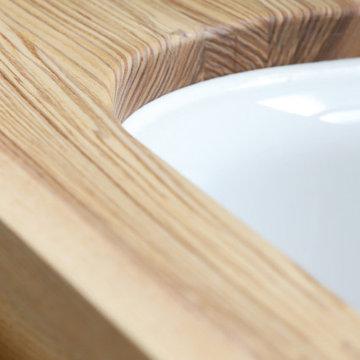
This is an example of a medium sized modern ensuite bathroom in Frankfurt with flat-panel cabinets, light wood cabinets, a submerged bath, a built-in shower, a one-piece toilet, grey tiles, white walls, a vessel sink, solid surface worktops, grey floors, a shower curtain, a wall niche, double sinks and a floating vanity unit.
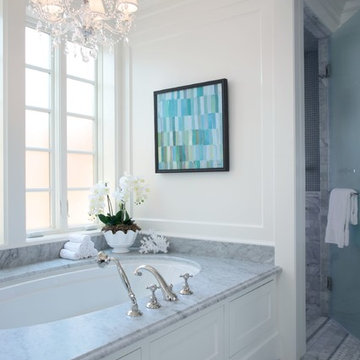
This gracious property in the award-winning Blaine school district - and just off the Southport Corridor - marries an old world European design sensibility with contemporary technologies and unique artisan details. With more than 5,200 square feet, the home has four bedrooms and three bathrooms on the second floor, including a luxurious master suite with a private terrace.
The house also boasts a distinct foyer; formal living and dining rooms designed in an open-plan concept; an expansive, eat-in, gourmet kitchen which is open to the first floor great room; lower-level family room; an attached, heated, 2-½ car garage with roof deck; a penthouse den and roof deck; and two additional rooms on the lower level which could be used as bedrooms, home offices or exercise rooms. The home, designed with an extra-wide floorplan, achieved through side yard relief, also has considerable, professionally-landscaped outdoor living spaces.
This brick and limestone residence has been designed with family-functional experiences and classically proportioned spaces in mind. Highly-efficient environmental technologies have been integrated into the design and construction and the plan also takes into consideration the incorporation of all types of advanced communications systems.
The home went under contract in less than 45 days in 2011.
Jim Yochum
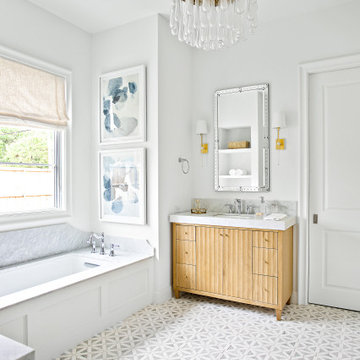
Classic, timeless and ideally positioned on a sprawling corner lot set high above the street, discover this designer dream home by Jessica Koltun. The blend of traditional architecture and contemporary finishes evokes feelings of warmth while understated elegance remains constant throughout this Midway Hollow masterpiece unlike no other. This extraordinary home is at the pinnacle of prestige and lifestyle with a convenient address to all that Dallas has to offer.
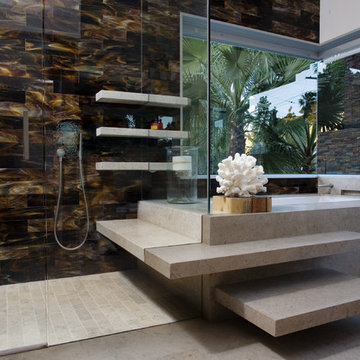
master bath with minimalist elegant materials. glass tile reflects the exterior stacked stone. Gascogne Blue Limestone floors, deck and counters
Photo of a medium sized modern ensuite bathroom in Los Angeles with an integrated sink, freestanding cabinets, medium wood cabinets, limestone worktops, a submerged bath, a built-in shower, brown tiles, glass tiles and limestone flooring.
Photo of a medium sized modern ensuite bathroom in Los Angeles with an integrated sink, freestanding cabinets, medium wood cabinets, limestone worktops, a submerged bath, a built-in shower, brown tiles, glass tiles and limestone flooring.
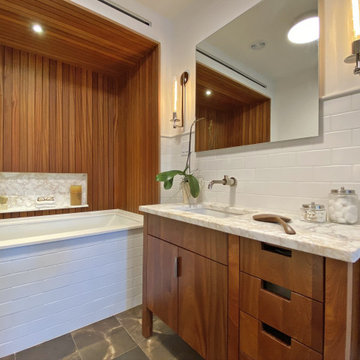
In an ever-evolving homestead on the Connecticut River, this bath serves two guest bedrooms as well as the Master.
In renovating the original 1983 bathspace and its unusual 6ft by 24ft footprint, our design divides the room's functional components along its length. A deep soaking tub in a Sepele wood niche anchors the primary space. Opposing entries from Master and guest sides access a neutral center area with a sepele cabinet for linen and toiletries. Fluted glass in a black steel frame creates discretion while admitting daylight from a South window in the 6ft by 8ft river-side shower room.
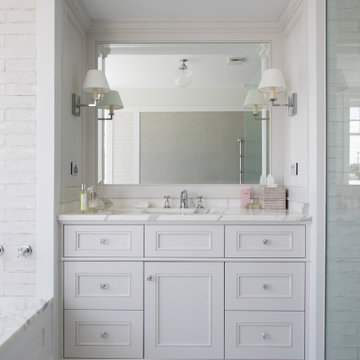
Photo of a classic bathroom in Brisbane with white cabinets, a submerged bath, mosaic tile flooring, marble worktops, a built in vanity unit, recessed-panel cabinets, a built-in shower, a submerged sink, white floors, white worktops and a single sink.
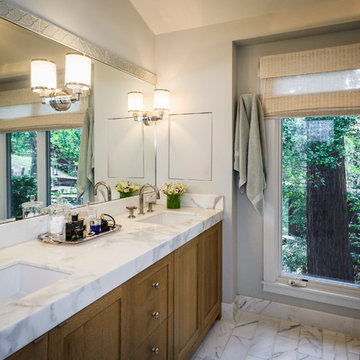
Photo of a large rural ensuite bathroom in San Francisco with shaker cabinets, medium wood cabinets, a submerged bath, a built-in shower, grey walls, marble flooring, a submerged sink and marble worktops.
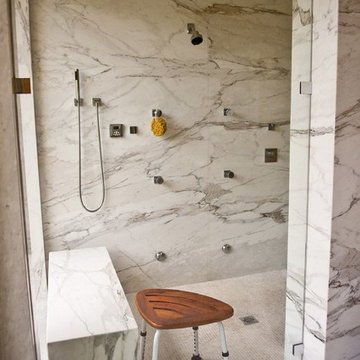
Photo of an expansive contemporary ensuite bathroom in Miami with flat-panel cabinets, dark wood cabinets, a submerged bath, a built-in shower, a two-piece toilet, beige tiles, mosaic tiles, white walls, marble flooring, a submerged sink and marble worktops.
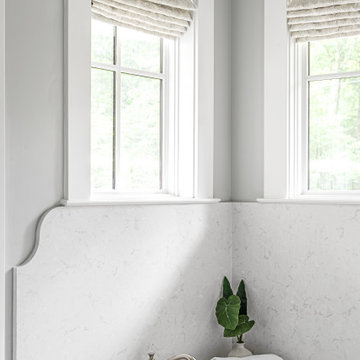
Architecture + Interior Design: Noble Johnson Architects
Builder: Huseby Homes
Furnishings: By others
Photography: StudiObuell | Garett Buell
Inspiration for a medium sized classic ensuite bathroom in Nashville with shaker cabinets, white cabinets, a submerged bath, a built-in shower, a one-piece toilet, grey tiles, grey walls, porcelain flooring, a submerged sink, engineered stone worktops, an open shower, white worktops, a wall niche, double sinks and a built in vanity unit.
Inspiration for a medium sized classic ensuite bathroom in Nashville with shaker cabinets, white cabinets, a submerged bath, a built-in shower, a one-piece toilet, grey tiles, grey walls, porcelain flooring, a submerged sink, engineered stone worktops, an open shower, white worktops, a wall niche, double sinks and a built in vanity unit.
Bathroom and Cloakroom with a Submerged Bath and a Built-in Shower Ideas and Designs
13

