Bathroom and Cloakroom with a Walk-in Shower and a Built In Vanity Unit Ideas and Designs
Refine by:
Budget
Sort by:Popular Today
81 - 100 of 6,972 photos
Item 1 of 3
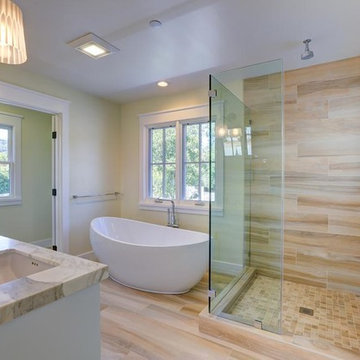
A truly Modern Farmhouse - flows seamlessly from a bright, fresh indoors to outdoor covered porches, patios and garden setting. A blending of natural interior finishes that includes natural wood flooring, interior walnut wood siding, walnut stair handrails, Italian calacatta marble, juxtaposed with modern elements of glass, tension- cable rails, concrete pavers, and metal roofing.

An awkward, yet large bathroom was revamped. Striking brushed gold fixtures against deep blue and whites are a bold statement in a space that still exudes calm and fresh.
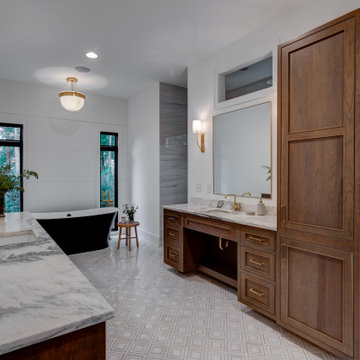
Master bath
This is an example of a medium sized bohemian ensuite bathroom in Indianapolis with beaded cabinets, brown cabinets, a freestanding bath, a walk-in shower, a one-piece toilet, white walls, marble flooring, a submerged sink, marble worktops, white floors, an open shower, white worktops, double sinks and a built in vanity unit.
This is an example of a medium sized bohemian ensuite bathroom in Indianapolis with beaded cabinets, brown cabinets, a freestanding bath, a walk-in shower, a one-piece toilet, white walls, marble flooring, a submerged sink, marble worktops, white floors, an open shower, white worktops, double sinks and a built in vanity unit.

In the primary bath, all of the original features had been removed, except for the low sloped MCM ceiling that was prominently interrupted by a rectangular AC soffit that was added on later. We relocated the AC ducting to vent through the floor instead, and once again revealed the bath’s iconic low sloped triangular ceiling. Then, we began re-creating the new MCM space from the floor up. We widened the original primary bath by 2’ to accommodate an enclosed toilet room, at the request of the homeowners. This was quite a feat, as it required structural engineering to relocate one vertical steel column that interfered with the new toilet room layout. The new 14’ tall steel column, which supported part of the steel roof trusses, had to be extended through the home’s bathroom floor and into a cave underground secured by a concrete pier. Oh, did I mention that this home has a cave under part of it? Haha—when I say that this home was a challenge to remodel, I do mean it was a CHALLENGE.
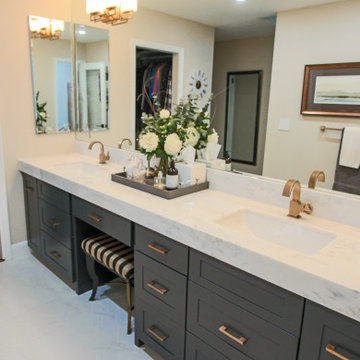
Contrast full and dramatic bathroom with beautiful sleek modern cabinets in a shallow shaker door style. Bright beautiful porcelain marble looking floor and shower tile. Natural quartzite countertops in White Macaubas. Cabinets by Dura Supreme in a paintable material - graphite paint. Gold accents in hardware, plumbing fixtures, and wall sconces. Pull-out units to maximize storage and organization plus hidden roll-out's behind drawers for more storage. Tall and skinny medicine cabinets. Shaker glass door to water closet/shower room in heavy water glass to bring in light but have some privacy. Accent tile strip in shower of Nero panthera subway tile and a mosaic flower in Bianco Carrara marble. Curbed shower with a shower door panel. Easy in and out without the massive glass doors to clean.
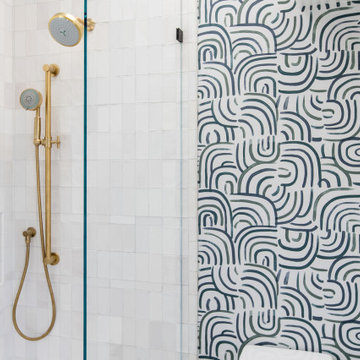
This is an example of a modern bathroom in San Diego with light wood cabinets, a walk-in shower, a one-piece toilet, white tiles, porcelain tiles, white walls, porcelain flooring, a submerged sink, engineered stone worktops, blue floors, an open shower, a wall niche, a single sink, a built in vanity unit, a vaulted ceiling and wallpapered walls.
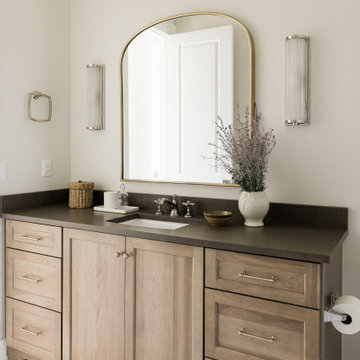
Photo of a large classic ensuite bathroom in Other with recessed-panel cabinets, medium wood cabinets, a freestanding bath, a walk-in shower, grey tiles, ceramic tiles, white walls, ceramic flooring, a submerged sink, engineered stone worktops, white floors, a hinged door, brown worktops, a shower bench, double sinks and a built in vanity unit.
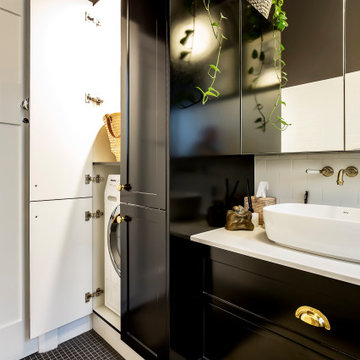
This is an example of a small traditional shower room bathroom in Sydney with shaker cabinets, black cabinets, a walk-in shower, a one-piece toilet, white tiles, ceramic tiles, black walls, mosaic tile flooring, a vessel sink, engineered stone worktops, black floors, an open shower, white worktops, a laundry area, a single sink and a built in vanity unit.
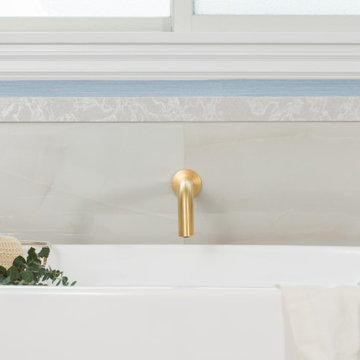
The pop of blue that occurs throughout this space bring the perfect amount of contrast while keeping this room peaceful and traditional.
Inspiration for a medium sized traditional ensuite bathroom in Orange County with recessed-panel cabinets, medium wood cabinets, a freestanding bath, a walk-in shower, white tiles, porcelain tiles, engineered stone worktops, white worktops, double sinks and a built in vanity unit.
Inspiration for a medium sized traditional ensuite bathroom in Orange County with recessed-panel cabinets, medium wood cabinets, a freestanding bath, a walk-in shower, white tiles, porcelain tiles, engineered stone worktops, white worktops, double sinks and a built in vanity unit.

Medium sized bohemian grey and black ensuite bathroom in London with flat-panel cabinets, light wood cabinets, a freestanding bath, a walk-in shower, a wall mounted toilet, grey tiles, porcelain tiles, grey walls, porcelain flooring, a built-in sink, quartz worktops, grey floors, black worktops, a single sink and a built in vanity unit.
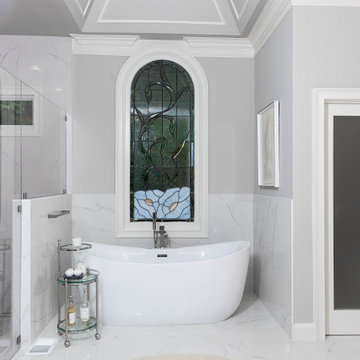
Expansive, Chic and Modern are only a few words to describe this luxurious spa-like grand master bathroom retreat that was designed and installed by Stoneunlimited Kitchen and Bath. The moment you enter the room you're welcomed into a light and airy environment that provides warmth at your feet from the Warmly Yours heated flooring. The 4x12 Metal Art Dark tile installed in herringbone pattern is a beautiful contrast to the Elegance Venato tile throughout the space and the white quartz with contrast veining. The expansive shower with zero entry flooring, is an impressive 148" wide x 120" tall and offers ample space for two people to shower and relax.
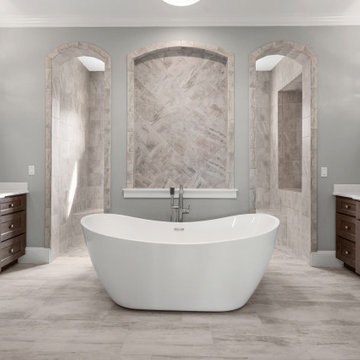
Master Bath - Tub view with walk through shower
Design ideas for a large classic ensuite bathroom in Jacksonville with recessed-panel cabinets, grey cabinets, a freestanding bath, a walk-in shower, grey tiles, porcelain tiles, grey walls, porcelain flooring, a submerged sink, engineered stone worktops, grey floors, an open shower, white worktops, a wall niche, double sinks and a built in vanity unit.
Design ideas for a large classic ensuite bathroom in Jacksonville with recessed-panel cabinets, grey cabinets, a freestanding bath, a walk-in shower, grey tiles, porcelain tiles, grey walls, porcelain flooring, a submerged sink, engineered stone worktops, grey floors, an open shower, white worktops, a wall niche, double sinks and a built in vanity unit.

Photo of a large rural ensuite bathroom in Grand Rapids with shaker cabinets, medium wood cabinets, a freestanding bath, a walk-in shower, green walls, ceramic flooring, a submerged sink, engineered stone worktops, multi-coloured floors, an open shower, white worktops, a wall niche, double sinks, a built in vanity unit and a vaulted ceiling.
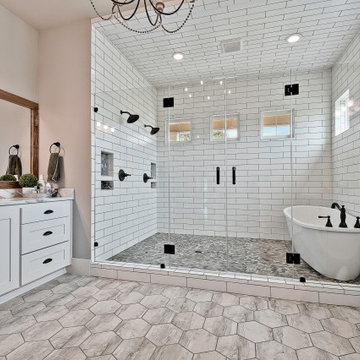
Photo of a large farmhouse ensuite bathroom in Other with flat-panel cabinets, white cabinets, a freestanding bath, a walk-in shower, a two-piece toilet, white tiles, porcelain tiles, grey walls, porcelain flooring, a submerged sink, quartz worktops, grey floors, a hinged door, grey worktops, double sinks and a built in vanity unit.
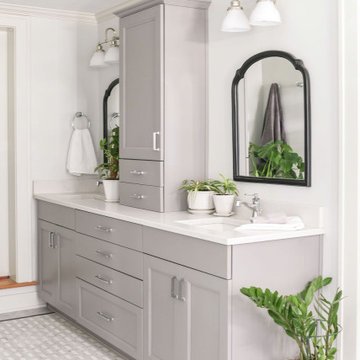
Removing the tired, old angled shower in the middle of the room allowed us to open up the space. We added a toilet room, Double Vanity sinks and straightened the free standing tub.
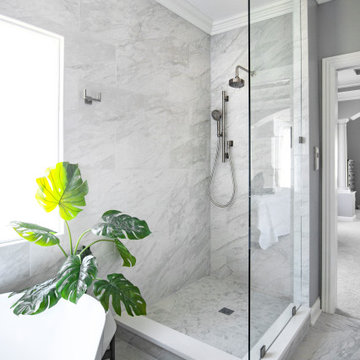
Large ensuite bathroom in Nashville with beaded cabinets, grey cabinets, a freestanding bath, a walk-in shower, a two-piece toilet, white tiles, porcelain tiles, grey walls, porcelain flooring, a submerged sink, engineered stone worktops, white floors, an open shower, white worktops, an enclosed toilet, double sinks and a built in vanity unit.
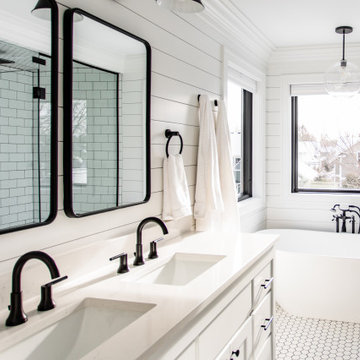
Edina Master bathroom renovation
Photo of a large farmhouse ensuite bathroom in Minneapolis with shaker cabinets, white cabinets, a freestanding bath, a walk-in shower, a two-piece toilet, white tiles, metro tiles, white walls, ceramic flooring, a submerged sink, engineered stone worktops, white floors, a hinged door, white worktops, an enclosed toilet, double sinks, a built in vanity unit and tongue and groove walls.
Photo of a large farmhouse ensuite bathroom in Minneapolis with shaker cabinets, white cabinets, a freestanding bath, a walk-in shower, a two-piece toilet, white tiles, metro tiles, white walls, ceramic flooring, a submerged sink, engineered stone worktops, white floors, a hinged door, white worktops, an enclosed toilet, double sinks, a built in vanity unit and tongue and groove walls.

Large traditional ensuite bathroom in Tampa with recessed-panel cabinets, white cabinets, a built-in bath, a walk-in shower, a one-piece toilet, grey tiles, porcelain tiles, grey walls, porcelain flooring, a submerged sink, granite worktops, white floors, an open shower, multi-coloured worktops, an enclosed toilet, double sinks and a built in vanity unit.
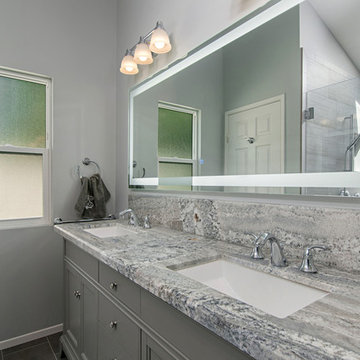
This beauitful Rancho Bernardo master bathroom was renovated with this stunning Fairmont double vanity and granite top. The illuminated mirror is perfect for getting ready and brings out all the features in the designs materials. Photos by Preview First.

Avec Interiors, together with our valued client and builder partner 5blox, rejuvenates a dated and narrow and poorly functioning 90s bathroom. The project culminates in a tranquil sanctuary that epitomizes quiet luxury. The redesign features a custom oak vanity with an integrated hamper and extensive storage, polished nickel finishes, and artfully placed decorative wall niches. Functional elements harmoniously blend with aesthetic details, such as the captivating blue-green shower tile and the charming mini stars and cross tiles adorning both the floor and niches.
Bathroom and Cloakroom with a Walk-in Shower and a Built In Vanity Unit Ideas and Designs
5

