Refine by:
Budget
Sort by:Popular Today
61 - 80 of 2,193 photos
Item 1 of 3
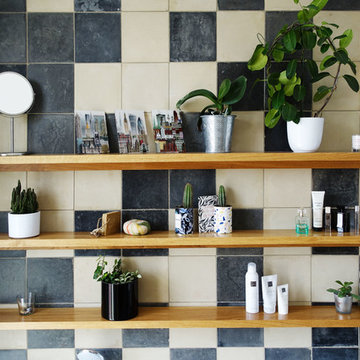
Baignoire et douche.
Cécile Gruet
Design ideas for a large contemporary ensuite bathroom in Other with flat-panel cabinets, light wood cabinets, a built-in bath, a walk-in shower, multi-coloured tiles, cement tiles, concrete flooring, a console sink, solid surface worktops, grey floors and white worktops.
Design ideas for a large contemporary ensuite bathroom in Other with flat-panel cabinets, light wood cabinets, a built-in bath, a walk-in shower, multi-coloured tiles, cement tiles, concrete flooring, a console sink, solid surface worktops, grey floors and white worktops.

Boasting a large terrace with long reaching sea views across the River Fal and to Pendennis Point, Seahorse was a full property renovation managed by Warren French.

Notting Hill is one of the most charming and stylish districts in London. This apartment is situated at Hereford Road, on a 19th century building, where Guglielmo Marconi (the pioneer of wireless communication) lived for a year; now the home of my clients, a french couple.
The owners desire was to celebrate the building's past while also reflecting their own french aesthetic, so we recreated victorian moldings, cornices and rosettes. We also found an iron fireplace, inspired by the 19th century era, which we placed in the living room, to bring that cozy feeling without loosing the minimalistic vibe. We installed customized cement tiles in the bathroom and the Burlington London sanitaires, combining both french and british aesthetic.
We decided to mix the traditional style with modern white bespoke furniture. All the apartment is in bright colors, with the exception of a few details, such as the fireplace and the kitchen splash back: bold accents to compose together with the neutral colors of the space.
We have found the best layout for this small space by creating light transition between the pieces. First axis runs from the entrance door to the kitchen window, while the second leads from the window in the living area to the window in the bedroom. Thanks to this alignment, the spatial arrangement is much brighter and vaster, while natural light comes to every room in the apartment at any time of the day.
Ola Jachymiak Studio
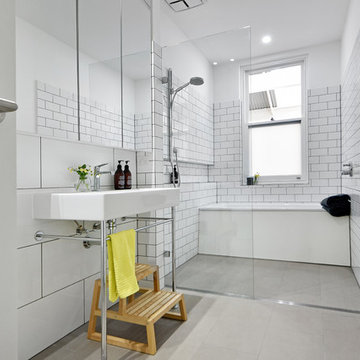
#Rebecca Ryan Architect
Design ideas for a medium sized classic family bathroom in Adelaide with white tiles, a built-in bath, a console sink, a walk-in shower, metro tiles, white walls, ceramic flooring and an open shower.
Design ideas for a medium sized classic family bathroom in Adelaide with white tiles, a built-in bath, a console sink, a walk-in shower, metro tiles, white walls, ceramic flooring and an open shower.

This is an example of a small contemporary family bathroom in London with freestanding cabinets, green cabinets, a freestanding bath, a walk-in shower, a wall mounted toilet, white tiles, metro tiles, white walls, vinyl flooring, a console sink, wooden worktops, white floors and an open shower.
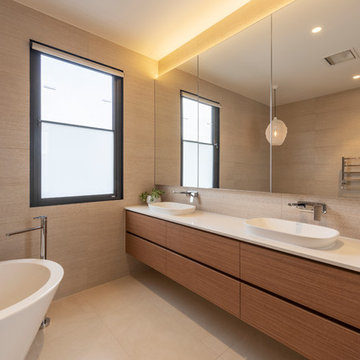
This is an example of a contemporary bathroom in Melbourne with flat-panel cabinets, a freestanding bath, brown tiles, porcelain tiles, brown walls, porcelain flooring, a console sink, an open shower, white worktops, light wood cabinets, a walk-in shower and engineered stone worktops.
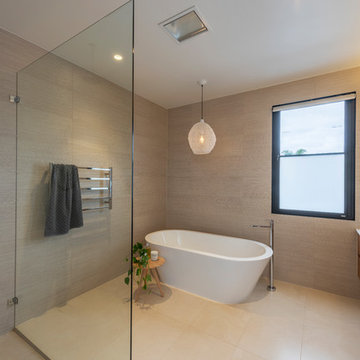
Photo of a contemporary bathroom in Melbourne with flat-panel cabinets, a freestanding bath, brown tiles, porcelain tiles, brown walls, porcelain flooring, a console sink, an open shower, white worktops, light wood cabinets, a walk-in shower and engineered stone worktops.

After many years of careful consideration and planning, these clients came to us with the goal of restoring this home’s original Victorian charm while also increasing its livability and efficiency. From preserving the original built-in cabinetry and fir flooring, to adding a new dormer for the contemporary master bathroom, careful measures were taken to strike this balance between historic preservation and modern upgrading. Behind the home’s new exterior claddings, meticulously designed to preserve its Victorian aesthetic, the shell was air sealed and fitted with a vented rainscreen to increase energy efficiency and durability. With careful attention paid to the relationship between natural light and finished surfaces, the once dark kitchen was re-imagined into a cheerful space that welcomes morning conversation shared over pots of coffee.
Every inch of this historical home was thoughtfully considered, prompting countless shared discussions between the home owners and ourselves. The stunning result is a testament to their clear vision and the collaborative nature of this project.
Photography by Radley Muller Photography
Design by Deborah Todd Building Design Services
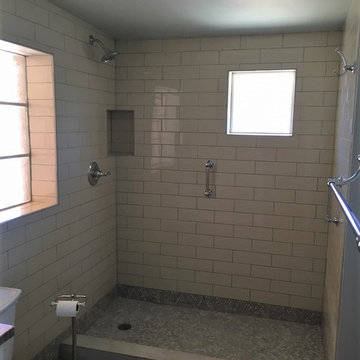
This home in a popular neighborhood close to Arizona State University dates probably to just before "mid-century and now has all NEW Fixtures and Finishes. The room was gutted and a new bathroom created. The goal of the project was to have a bathroom for this 1940's cottage that looked like it could be original but, was clean and fresh and healthy. Actually the windows and millwork and door openings are all original. The fixtures and finishes selected were to be in character with the decade in which the home was built which means the look is more World War II era and cottage / bungalow in ambiance. All this was softly and gently dramatized with the use and design of the 2 tone tile in creamy white and soft gray tiles throughout.
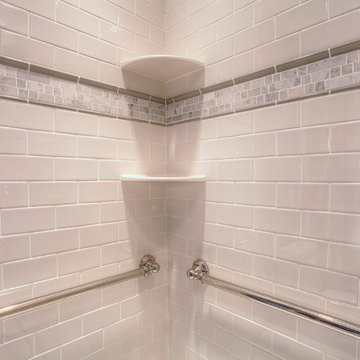
The powder main bathroom was expanded with a shower, custom console sink, recessed medicine cabinet, marble tile hex floor and white subway tile.
Design ideas for a small classic bathroom in Seattle with freestanding cabinets, a walk-in shower, a two-piece toilet, white tiles, metro tiles, blue walls, marble flooring, a console sink and marble worktops.
Design ideas for a small classic bathroom in Seattle with freestanding cabinets, a walk-in shower, a two-piece toilet, white tiles, metro tiles, blue walls, marble flooring, a console sink and marble worktops.
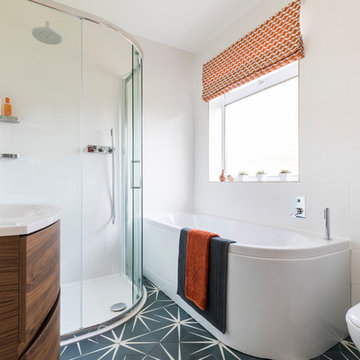
Chris Snook
Inspiration for a medium sized contemporary bathroom in London with a built-in bath, a walk-in shower, a two-piece toilet, white tiles, ceramic tiles, white walls, cement flooring, blue floors, a sliding door, flat-panel cabinets, dark wood cabinets and a console sink.
Inspiration for a medium sized contemporary bathroom in London with a built-in bath, a walk-in shower, a two-piece toilet, white tiles, ceramic tiles, white walls, cement flooring, blue floors, a sliding door, flat-panel cabinets, dark wood cabinets and a console sink.
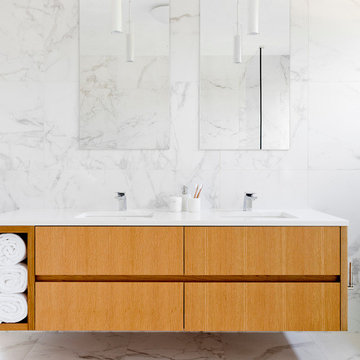
Rikki Snyder
Large modern ensuite bathroom in New York with flat-panel cabinets, light wood cabinets, a built-in bath, a walk-in shower, a wall mounted toilet, multi-coloured tiles, marble tiles, multi-coloured walls, marble flooring, a console sink, marble worktops, multi-coloured floors and an open shower.
Large modern ensuite bathroom in New York with flat-panel cabinets, light wood cabinets, a built-in bath, a walk-in shower, a wall mounted toilet, multi-coloured tiles, marble tiles, multi-coloured walls, marble flooring, a console sink, marble worktops, multi-coloured floors and an open shower.
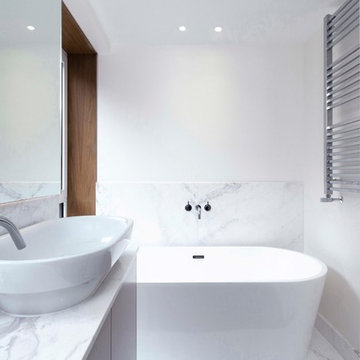
Detail photo of our marble bathing area enclosure with timber window surround detail.
Medium sized contemporary ensuite bathroom in Essex with flat-panel cabinets, beige cabinets, a freestanding bath, a walk-in shower, a wall mounted toilet, white tiles, marble tiles, white walls, marble flooring, a console sink, marble worktops, white floors, a hinged door and white worktops.
Medium sized contemporary ensuite bathroom in Essex with flat-panel cabinets, beige cabinets, a freestanding bath, a walk-in shower, a wall mounted toilet, white tiles, marble tiles, white walls, marble flooring, a console sink, marble worktops, white floors, a hinged door and white worktops.
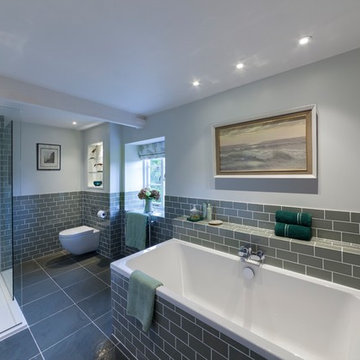
Earl Smith Photography
Photo of a medium sized farmhouse ensuite bathroom in Oxfordshire with a walk-in shower, a bidet, white tiles, marble tiles, white walls, porcelain flooring, a console sink, grey floors and an open shower.
Photo of a medium sized farmhouse ensuite bathroom in Oxfordshire with a walk-in shower, a bidet, white tiles, marble tiles, white walls, porcelain flooring, a console sink, grey floors and an open shower.
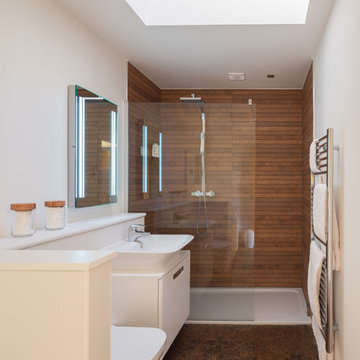
Photo Credit: Matthew Smith ( http://www.msap.co.uk)
Photo of a small contemporary family bathroom in Cambridgeshire with flat-panel cabinets, white cabinets, a built-in bath, a walk-in shower, a wall mounted toilet, brown tiles, ceramic tiles, white walls, vinyl flooring, a console sink, wooden worktops, brown floors and an open shower.
Photo of a small contemporary family bathroom in Cambridgeshire with flat-panel cabinets, white cabinets, a built-in bath, a walk-in shower, a wall mounted toilet, brown tiles, ceramic tiles, white walls, vinyl flooring, a console sink, wooden worktops, brown floors and an open shower.
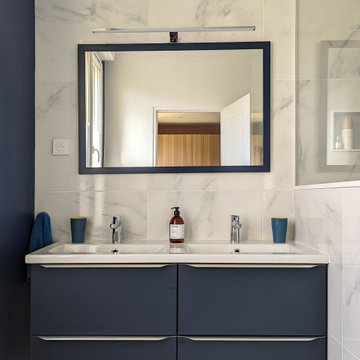
Rénovation d'une salle d'eau sombre, ayant subi un dégât des eaux
This is an example of a small shower room bathroom in Paris with a walk-in shower, marble tiles, blue walls, marble flooring, a console sink, white worktops and double sinks.
This is an example of a small shower room bathroom in Paris with a walk-in shower, marble tiles, blue walls, marble flooring, a console sink, white worktops and double sinks.
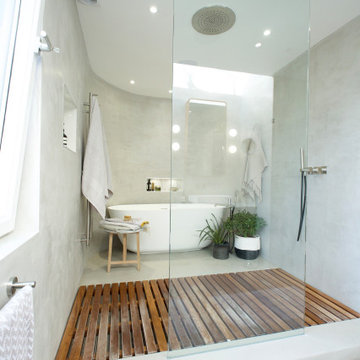
Full refurbishment of the master bedroom and bath resulted in a luxurious, hotel-like bathroom with several bespoke pieces. To make the shower feel far more spacious than the area it occupies, it was placed in the middle of the room so it's only constrained by two walls and a glass screen, being fully open towards the bath.
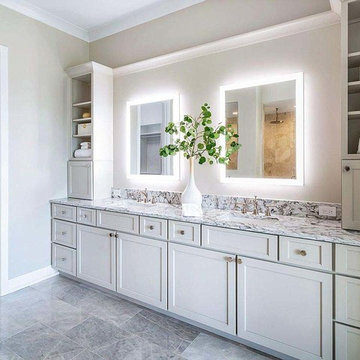
Photo of a large modern ensuite bathroom in DC Metro with shaker cabinets, white cabinets, a built-in bath, a walk-in shower, a wall mounted toilet, grey tiles, ceramic tiles, grey walls, ceramic flooring, a console sink, engineered stone worktops, white floors, an open shower and white worktops.
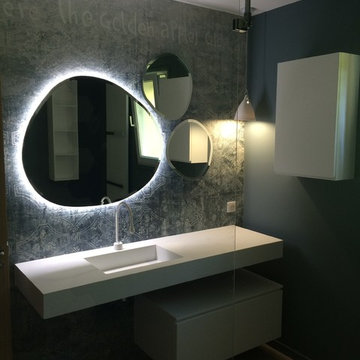
Dominique COVINHES
Photo of a medium sized contemporary ensuite bathroom in Montpellier with flat-panel cabinets, white cabinets, a walk-in shower, beige tiles, blue walls, light hardwood flooring, a console sink and solid surface worktops.
Photo of a medium sized contemporary ensuite bathroom in Montpellier with flat-panel cabinets, white cabinets, a walk-in shower, beige tiles, blue walls, light hardwood flooring, a console sink and solid surface worktops.
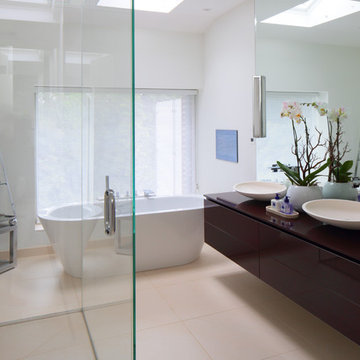
Susan Fisher Photography
Inspiration for a large contemporary ensuite bathroom in London with flat-panel cabinets, a freestanding bath, a walk-in shower, a wall mounted toilet, beige tiles, porcelain tiles, white walls, porcelain flooring, a console sink and glass worktops.
Inspiration for a large contemporary ensuite bathroom in London with flat-panel cabinets, a freestanding bath, a walk-in shower, a wall mounted toilet, beige tiles, porcelain tiles, white walls, porcelain flooring, a console sink and glass worktops.
Bathroom and Cloakroom with a Walk-in Shower and a Console Sink Ideas and Designs
4

