Refine by:
Budget
Sort by:Popular Today
121 - 140 of 3,111 photos
Item 1 of 3

Each bedroom has its own fully accessible bathroom including accessible toilet, shower with fold down seta and vanity basin with space under for wheelchair users
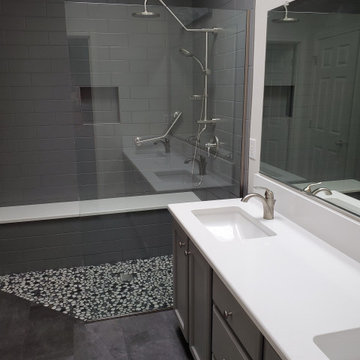
Our client came to us with a picture she hoped to recreate, while adding features for her husband who has mobility issues. She was thrilled with our design and with their new shower.
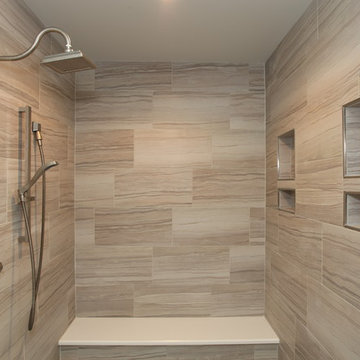
Inspiration for a traditional ensuite bathroom in Columbus with a submerged bath, a walk-in shower, grey walls, an open shower and a shower bench.

A Luxury and spacious Primary en-suite renovation with a Japanses bath, a walk in shower with shower seat and double sink floating vanity, in a simple Scandinavian design with warm wood tones to add warmth and richness.
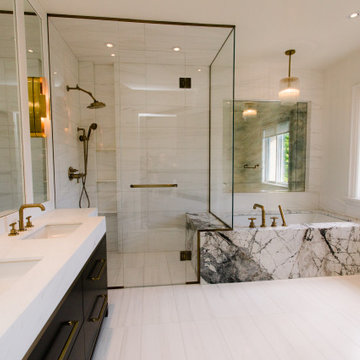
A bathroom is a room in a house that contains a bath or shower, a wash basin, and sometimes a toilet.
This is an example of a medium sized ensuite bathroom in Tampa with flat-panel cabinets, dark wood cabinets, a corner bath, a walk-in shower, a one-piece toilet, beige tiles, mosaic tiles, beige walls, mosaic tile flooring, a submerged sink, marble worktops, white floors, a hinged door, white worktops, a shower bench, double sinks and a built in vanity unit.
This is an example of a medium sized ensuite bathroom in Tampa with flat-panel cabinets, dark wood cabinets, a corner bath, a walk-in shower, a one-piece toilet, beige tiles, mosaic tiles, beige walls, mosaic tile flooring, a submerged sink, marble worktops, white floors, a hinged door, white worktops, a shower bench, double sinks and a built in vanity unit.
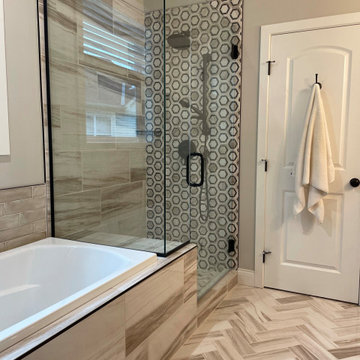
Master Bath Remodel with hexagon mosaic tile shower feature wall. Includes hand held shower and pressure + temperature controlled valves. Coordinating product shelf keeps the shower neat and clean.
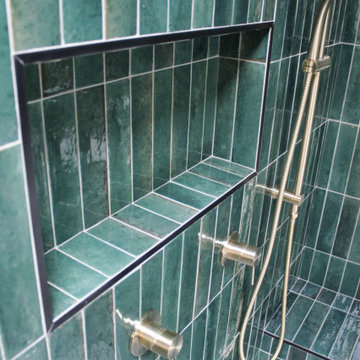
Green Bathroom, Wood Vanity, Small Bathroom Renovations, On the Ball Bathrooms
Design ideas for a small modern ensuite bathroom in Perth with flat-panel cabinets, light wood cabinets, a walk-in shower, a one-piece toilet, green tiles, matchstick tiles, grey walls, porcelain flooring, a vessel sink, wooden worktops, white floors, an open shower, beige worktops, a shower bench, a single sink and a floating vanity unit.
Design ideas for a small modern ensuite bathroom in Perth with flat-panel cabinets, light wood cabinets, a walk-in shower, a one-piece toilet, green tiles, matchstick tiles, grey walls, porcelain flooring, a vessel sink, wooden worktops, white floors, an open shower, beige worktops, a shower bench, a single sink and a floating vanity unit.
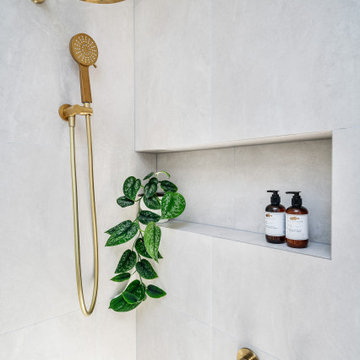
Ample light with custom skylight. Hand made timber vanity and recessed shaving cabinet with gold tapware and accessories. Bath and shower niche with mosaic tiles vertical stack brick bond gloss

This stunning Gainesville bathroom design is a spa style retreat with a large vanity, freestanding tub, and spacious open shower. The Shiloh Cabinetry vanity with a Windsor door style in a Stonehenge finish on Alder gives the space a warm, luxurious feel, accessorized with Top Knobs honey bronze finish hardware. The large L-shaped vanity space has ample storage including tower cabinets with a make up vanity in the center. Large beveled framed mirrors to match the vanity fit neatly between each tower cabinet and Savoy House light fixtures are a practical addition that also enhances the style of the space. An engineered quartz countertop, plus Kohler Archer sinks and Kohler Purist faucets complete the vanity area. A gorgeous Strom freestanding tub add an architectural appeal to the room, paired with a Kohler bath faucet, and set against the backdrop of a Stone Impressions Lotus Shadow Thassos Marble tiled accent wall with a chandelier overhead. Adjacent to the tub is the spacious open shower style featuring Soci 3x12 textured white tile, gold finish Kohler showerheads, and recessed storage niches. A large, arched window offers natural light to the space, and towel hooks plus a radiator towel warmer sit just outside the shower. Happy Floors Northwind white 6 x 36 wood look porcelain floor tile in a herringbone pattern complete the look of this space.
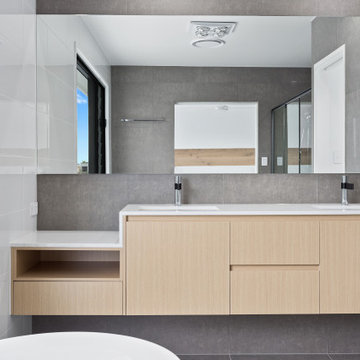
Large nautical ensuite bathroom in Gold Coast - Tweed with flat-panel cabinets, light wood cabinets, a freestanding bath, a walk-in shower, a one-piece toilet, ceramic tiles, white walls, porcelain flooring, an integrated sink, engineered stone worktops, grey floors, a hinged door, white worktops, an enclosed toilet, a wall niche, a shower bench, double sinks and a floating vanity unit.
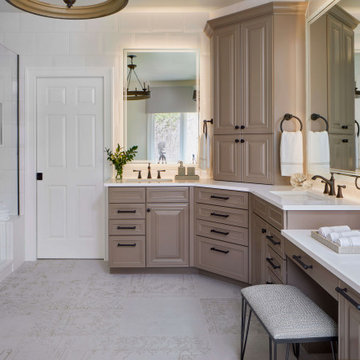
Design ideas for a large farmhouse ensuite bathroom in Denver with raised-panel cabinets, light wood cabinets, a walk-in shower, beige tiles, beige walls, a built-in sink, beige floors, a hinged door, white worktops, a shower bench, a single sink and a built in vanity unit.
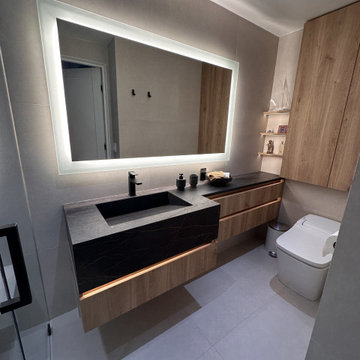
Photo of a medium sized modern ensuite bathroom in Los Angeles with flat-panel cabinets, brown cabinets, a walk-in shower, a one-piece toilet, grey tiles, stone tiles, white walls, porcelain flooring, an integrated sink, solid surface worktops, grey floors, a hinged door, black worktops, a shower bench, a single sink and a built in vanity unit.
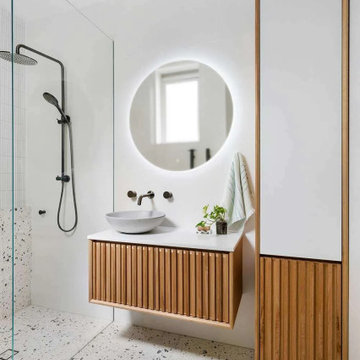
Terrazzo Bathrooms, Real Terrazzo Tiles, Terrazzo Perth, Real Wood Vanities Perth, Modern Bathroom, Black Tapware Bathroom, Half Shower Wall, Small Bathrooms, Modern Small Bathrooms

This powder bath has a custom built vanity with wall mounted faucet.
Photo of a small mediterranean shower room bathroom in Orange County with flat-panel cabinets, light wood cabinets, a walk-in shower, a bidet, white tiles, cement tiles, white walls, limestone flooring, a built-in sink, limestone worktops, grey floors, beige worktops, a shower bench, a single sink and a built in vanity unit.
Photo of a small mediterranean shower room bathroom in Orange County with flat-panel cabinets, light wood cabinets, a walk-in shower, a bidet, white tiles, cement tiles, white walls, limestone flooring, a built-in sink, limestone worktops, grey floors, beige worktops, a shower bench, a single sink and a built in vanity unit.
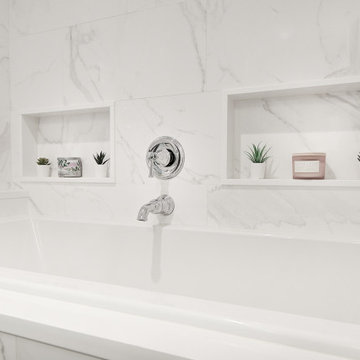
This family expanded their living space with a new family room extension with a large bathroom and a laundry room. The new roomy family room has reclaimed beams on the ceiling, porcelain wood look flooring and a wood burning fireplace with a stone facade going straight up the cathedral ceiling. The fireplace hearth is raised with the TV mounted over the reclaimed wood mantle. The new bathroom is larger than the existing was with light and airy porcelain tile that looks like marble without the maintenance hassle. The unique stall shower and platform tub combination is separated from the rest of the bathroom by a clear glass shower door and partition. The trough drain located near the tub platform keep the water from flowing past the curbless entry. Complimenting the light and airy feel of the new bathroom is a white vanity with a light gray quartz top and light gray paint on the walls. To complete this new addition to the home we added a laundry room complete with plenty of additional storage and stackable washer and dryer.

Inspiration for a large classic ensuite bathroom in Philadelphia with shaker cabinets, blue cabinets, a walk-in shower, a one-piece toilet, white tiles, porcelain tiles, white walls, wood-effect flooring, a submerged sink, quartz worktops, brown floors, a hinged door, white worktops, a shower bench, double sinks, a built in vanity unit and a wallpapered ceiling.

Bagno padronale con mobile sospeso in legno di rovere, piano in gres effetto marmo e 2 lavabi in appoggio con rubinetteria nera a parete. Portasciugamani a soffitto, doccia con panca.

Medium sized rural ensuite bathroom in DC Metro with shaker cabinets, brown cabinets, a built-in bath, a walk-in shower, a one-piece toilet, brown tiles, wood-effect tiles, brown walls, ceramic flooring, a submerged sink, engineered stone worktops, multi-coloured floors, an open shower, white worktops, a shower bench, double sinks, a built in vanity unit and tongue and groove walls.

This project included a reconfiguration of the second story, including a new bathroom and walk-in closet for the primary suite. We brought in ample light with multiple skylights, added coziness with a fireplace, and used rich materials for a result that feels luxurious and reflects the personality of the stylish homeowners.

Design ideas for a large ensuite bathroom in Detroit with a freestanding bath, a walk-in shower, beige tiles, grey walls, a hinged door, a shower bench, double sinks, a freestanding vanity unit and exposed beams.
Bathroom and Cloakroom with a Walk-in Shower and a Shower Bench Ideas and Designs
7

