Refine by:
Budget
Sort by:Popular Today
161 - 180 of 10,709 photos
Item 1 of 3
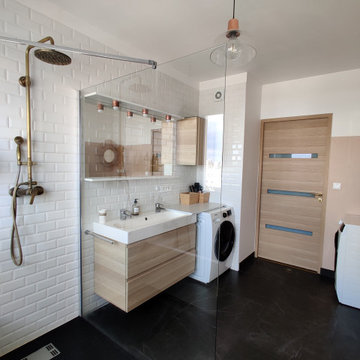
Large retro ensuite bathroom in Lyon with a submerged bath, a walk-in shower, white tiles, metro tiles, pink walls, black floors, a single sink and a floating vanity unit.

A Relaxed Coastal Bathroom showcasing a sage green subway tiled feature wall combined with a white ripple wall tile and a light terrazzo floor tile.
This family-friendly bathroom uses brushed copper tapware from ABI Interiors throughout and features a rattan wall hung vanity with a stone top and an above counter vessel basin. An arch mirror and niche beside the vanity wall complements this user-friendly bathroom.
A walk-in shower with inbuilt shower niche, an overhead shower and a wall handheld shower makes this space usable for everyone.
A freestanding bathtub always gives a luxury look to any bathroom and completes this coastal relaxed family bathroom.
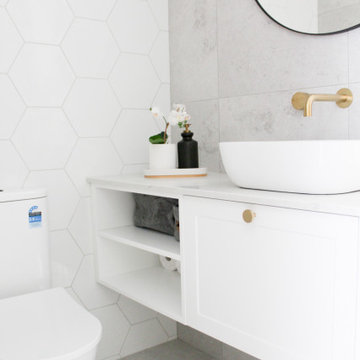
Walk In Shower, Brushed Brass and Black Tapware, Shower Niche, Progressive Mixers, Wall Hung, Hexagon Tiles, Round Black Mirror, In Wall Shower Mixer, Open Shower, Bricked Hob, OTB Bathrooms, On the Ball Bathrooms, Canning Vale Bathrooms

Small rural shower room bathroom in Other with a walk-in shower, a one-piece toilet, white walls, lino flooring, a wall-mounted sink, brown floors, a shower curtain, a single sink, a floating vanity unit, a wood ceiling and tongue and groove walls.

Small industrial shower room bathroom in Auckland with medium wood cabinets, a walk-in shower, a wall mounted toilet, grey tiles, ceramic tiles, grey walls, concrete flooring, a vessel sink, wooden worktops, grey floors, an open shower, a single sink, a freestanding vanity unit, a timber clad ceiling and wood walls.
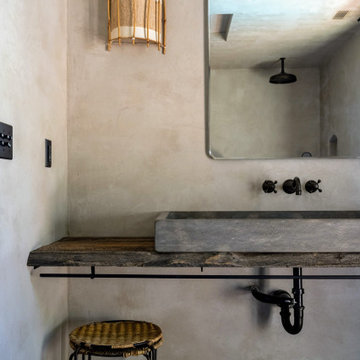
Design ideas for a bathroom in Los Angeles with open cabinets, dark wood cabinets, a walk-in shower, a wall mounted toilet, grey walls, limestone flooring, limestone worktops, grey floors, an open shower, grey worktops, a wall niche and a single sink.
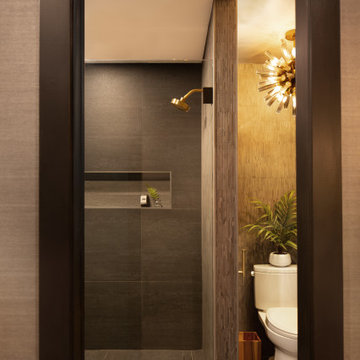
Our clients wanted to renovate and update their guest bathroom to be more appealing to guests and their gatherings. We decided to go dark and moody with a hint of rustic and a touch of glam. We picked white calacatta quartz to add a point of contrast against the charcoal vertical mosaic backdrop. Gold accents and a custom solid walnut vanity cabinet designed by Buck Wimberly at ULAH Interiors + Design add warmth to this modern design. Wall sconces, chandelier, and round mirror are by Arteriors. Charcoal grasscloth wallpaper is by Schumacher.

Downstairs Loo - with a flash of pink!
Design ideas for a medium sized eclectic family bathroom in Kent with a built-in bath, a walk-in shower, a wall mounted toilet, white tiles, metro tiles, pink walls, cement flooring, a pedestal sink, grey floors, a sliding door, a single sink and a freestanding vanity unit.
Design ideas for a medium sized eclectic family bathroom in Kent with a built-in bath, a walk-in shower, a wall mounted toilet, white tiles, metro tiles, pink walls, cement flooring, a pedestal sink, grey floors, a sliding door, a single sink and a freestanding vanity unit.

Avec Interiors, together with our valued client and builder partner 5blox, rejuvenates a dated and narrow and poorly functioning 90s bathroom. The project culminates in a tranquil sanctuary that epitomizes quiet luxury. The redesign features a custom oak vanity with an integrated hamper and extensive storage, polished nickel finishes, and artfully placed decorative wall niches. Functional elements harmoniously blend with aesthetic details, such as the captivating blue-green shower tile and the charming mini stars and cross tiles adorning both the floor and niches.

Guest Bathroom with black marble-effect porcelain tiles and pebble shower floor.
Glass washable and wall mounted taps.
Inspiration for a small modern shower room bathroom in London with flat-panel cabinets, grey cabinets, a walk-in shower, a wall mounted toilet, black tiles, ceramic tiles, pebble tile flooring, a console sink, glass worktops, black floors, an open shower, a single sink and a floating vanity unit.
Inspiration for a small modern shower room bathroom in London with flat-panel cabinets, grey cabinets, a walk-in shower, a wall mounted toilet, black tiles, ceramic tiles, pebble tile flooring, a console sink, glass worktops, black floors, an open shower, a single sink and a floating vanity unit.

The client needed an additional shower room upstairs as the only family bathroom was two storeys down in the basement. At first glance, it appeared almost an impossible task. After much consideration, the only way to achieve this was to transform the existing WC by moving a wall and "stealing" a little unused space from the nursery to accommodate the shower and leave enough room for shower and the toilet pan. The corner stack was removed and capped to make room for the vanity.
White metro wall tiles and black slate floor, paired with the clean geometric lines of the shower screen made the room appear larger. This effect was further enhanced by a full-height custom mirror wall opposite the mirrored bathroom cabinet. The heated floor was fitted under the modern slate floor tiles for added luxury. Spotlights and soft dimmable cabinet lights were used to create different levels of illumination.
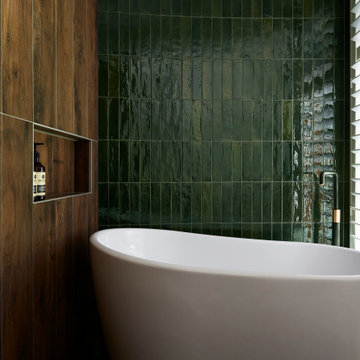
Design ideas for a medium sized world-inspired bathroom in Sydney with flat-panel cabinets, medium wood cabinets, a japanese bath, a walk-in shower, ceramic tiles, ceramic flooring, engineered stone worktops, black worktops, a single sink and a floating vanity unit.
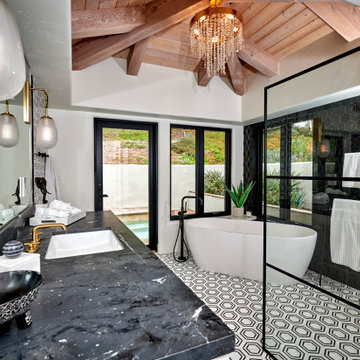
Urban Mountain lifestyle. The client came from a resort ski town in Colorado to city life. Bringing the casual lifestyle to this home you can see the urban cabin influence. This lifestyle can be compact, light-filled, clever, practical, simple, sustainable, and a dream to live in. It will have a well designed floor plan and beautiful details to create everyday astonishment. Life in the city can be both fulfilling and delightful.
Design Signature Designs Kitchen Bath
Contractor MC Construction
Photographer Sheldon of Ivestor

Reconfiguration of a dilapidated bathroom and separate toilet in a Victorian house in Walthamstow village.
The original toilet was situated straight off of the landing space and lacked any privacy as it opened onto the landing. The original bathroom was separate from the WC with the entrance at the end of the landing. To get to the rear bedroom meant passing through the bathroom which was not ideal. The layout was reconfigured to create a family bathroom which incorporated a walk-in shower where the original toilet had been and freestanding bath under a large sash window. The new bathroom is slightly slimmer than the original this is to create a short corridor leading to the rear bedroom.
The ceiling was removed and the joists exposed to create the feeling of a larger space. A rooflight sits above the walk-in shower and the room is flooded with natural daylight. Hanging plants are hung from the exposed beams bringing nature and a feeling of calm tranquility into the space.
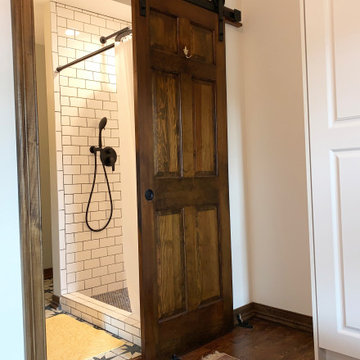
Design ideas for a small rustic shower room bathroom in Chicago with flat-panel cabinets, blue cabinets, a walk-in shower, white tiles, porcelain tiles, grey walls, porcelain flooring, white floors, a shower curtain, white worktops, a laundry area, a single sink and a freestanding vanity unit.
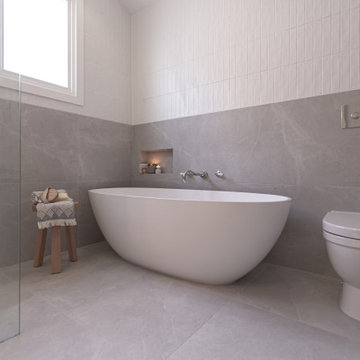
Photo of a medium sized modern ensuite bathroom in Sydney with beaded cabinets, white cabinets, a freestanding bath, a walk-in shower, a one-piece toilet, grey tiles, white tiles, a vessel sink, grey floors, an open shower, white worktops, a wall niche, a single sink and a floating vanity unit.

This is an example of a large country ensuite bathroom in DC Metro with recessed-panel cabinets, brown cabinets, a claw-foot bath, a walk-in shower, a one-piece toilet, white tiles, ceramic tiles, grey walls, mosaic tile flooring, a built-in sink, engineered stone worktops, blue floors, an open shower, white worktops, a shower bench, a single sink and a built in vanity unit.
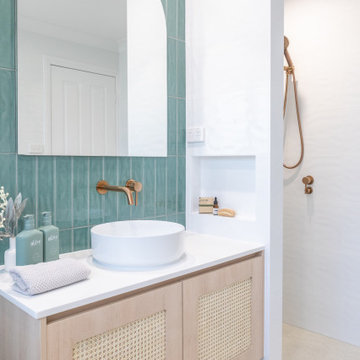
A Relaxed Coastal Bathroom showcasing a sage green subway tiled feature wall combined with a white ripple wall tile and a light terrazzo floor tile.
This family-friendly bathroom uses brushed copper tapware from ABI Interiors throughout and features a rattan wall hung vanity with a stone top and an above counter vessel basin. An arch mirror and niche beside the vanity wall complements this user-friendly bathroom.
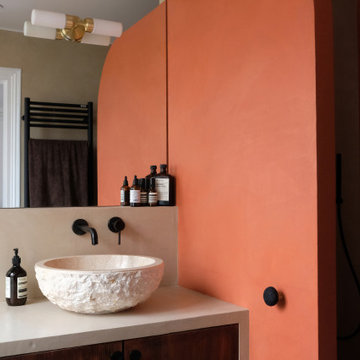
béton ciré
Design ideas for a small classic ensuite bathroom in Paris with brown cabinets, a walk-in shower, beige walls, terracotta flooring, a built-in sink, concrete worktops, multi-coloured floors, an open shower, beige worktops, a wall niche, a single sink, a built in vanity unit and a two-piece toilet.
Design ideas for a small classic ensuite bathroom in Paris with brown cabinets, a walk-in shower, beige walls, terracotta flooring, a built-in sink, concrete worktops, multi-coloured floors, an open shower, beige worktops, a wall niche, a single sink, a built in vanity unit and a two-piece toilet.

natural light, concrete wall tile,
This is an example of a medium sized modern bathroom in Melbourne with white cabinets, a walk-in shower, a one-piece toilet, grey tiles, ceramic tiles, grey walls, concrete flooring, a built-in sink, engineered stone worktops, grey floors, an open shower, grey worktops, a single sink and a floating vanity unit.
This is an example of a medium sized modern bathroom in Melbourne with white cabinets, a walk-in shower, a one-piece toilet, grey tiles, ceramic tiles, grey walls, concrete flooring, a built-in sink, engineered stone worktops, grey floors, an open shower, grey worktops, a single sink and a floating vanity unit.
Bathroom and Cloakroom with a Walk-in Shower and a Single Sink Ideas and Designs
9

