Refine by:
Budget
Sort by:Popular Today
141 - 160 of 2,345 photos
Item 1 of 3
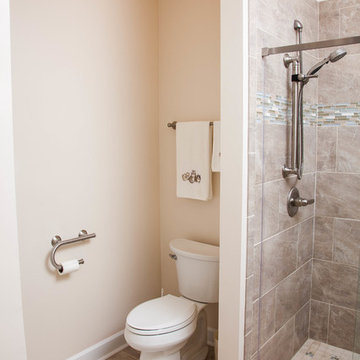
This bathroom with neutral tone tile and creamy white cabinetry is warm and welcoming. Granite vanity tops and accent mosaic tiles in the shower add a pop of texture and style. The glass sliding door maximizes the space and makes the bathroom appear open and larger.
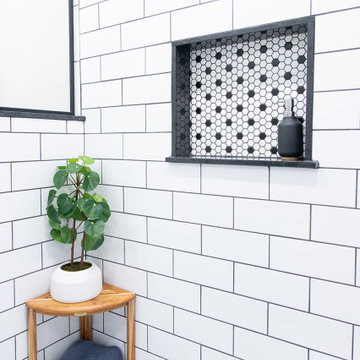
View in the walk in shower
This is an example of a medium sized modern ensuite bathroom in Boston with blue cabinets, a freestanding bath, a walk-in shower, white tiles, ceramic tiles, beige walls, ceramic flooring, black floors, a sliding door, white worktops, a wall niche, double sinks and a built in vanity unit.
This is an example of a medium sized modern ensuite bathroom in Boston with blue cabinets, a freestanding bath, a walk-in shower, white tiles, ceramic tiles, beige walls, ceramic flooring, black floors, a sliding door, white worktops, a wall niche, double sinks and a built in vanity unit.
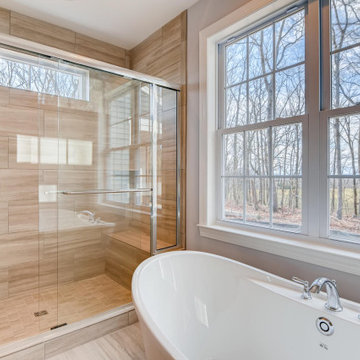
Master bathroom, large walk in shower with a free standing tub, tile to ceiling on shower walls.
Photo of a medium sized classic ensuite bathroom in Baltimore with shaker cabinets, grey cabinets, a freestanding bath, a walk-in shower, a two-piece toilet, multi-coloured tiles, ceramic tiles, beige walls, ceramic flooring, a submerged sink, quartz worktops, beige floors, a sliding door, white worktops, a shower bench, double sinks and a built in vanity unit.
Photo of a medium sized classic ensuite bathroom in Baltimore with shaker cabinets, grey cabinets, a freestanding bath, a walk-in shower, a two-piece toilet, multi-coloured tiles, ceramic tiles, beige walls, ceramic flooring, a submerged sink, quartz worktops, beige floors, a sliding door, white worktops, a shower bench, double sinks and a built in vanity unit.

Large walk in shower like an outdoor shower in a river with the honed pebble floor. The entry to the shower follows the same theme as the main entry using a barn style door.
Choice of water controls by Rohl let the user switch from Rainhead to wall or hand held.
Photos by Chris Veith
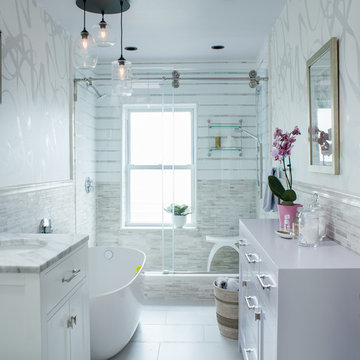
cynthia van elk
Photo of a medium sized contemporary ensuite bathroom in New York with freestanding cabinets, white cabinets, a freestanding bath, a walk-in shower, beige tiles, mosaic tiles, white walls, a console sink, beige floors and a sliding door.
Photo of a medium sized contemporary ensuite bathroom in New York with freestanding cabinets, white cabinets, a freestanding bath, a walk-in shower, beige tiles, mosaic tiles, white walls, a console sink, beige floors and a sliding door.

Pedestal sink with marble floors and shower. #kitchen #design #cabinets #kitchencabinets #kitchendesign #trends #kitchentrends #designtrends #modernkitchen #moderndesign #transitionaldesign #transitionalkitchens #farmhousekitchen #farmhousedesign #scottsdalekitchens #scottsdalecabinets #scottsdaledesign #phoenixkitchen #phoenixdesign #phoenixcabinets
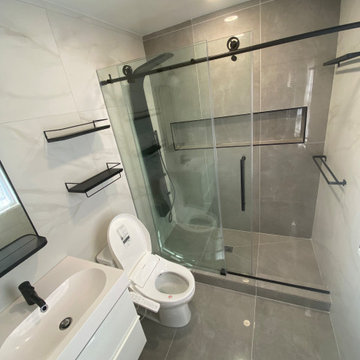
big shampoo pocket and modern black shower head
Photo of a medium sized modern shower room bathroom in DC Metro with glass-front cabinets, white cabinets, a walk-in shower, a bidet, grey tiles, ceramic tiles, grey walls, ceramic flooring, a built-in sink, engineered stone worktops, grey floors, a sliding door, white worktops, an enclosed toilet, a single sink and a floating vanity unit.
Photo of a medium sized modern shower room bathroom in DC Metro with glass-front cabinets, white cabinets, a walk-in shower, a bidet, grey tiles, ceramic tiles, grey walls, ceramic flooring, a built-in sink, engineered stone worktops, grey floors, a sliding door, white worktops, an enclosed toilet, a single sink and a floating vanity unit.
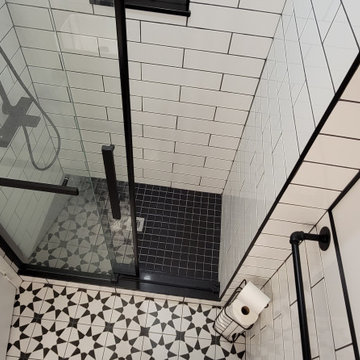
3 Piece bathroom, with standing shower.
Design ideas for a small eclectic family bathroom in Toronto with a walk-in shower, a one-piece toilet, white tiles, metro tiles, white walls, ceramic flooring, a vessel sink, granite worktops, a sliding door, black worktops, a single sink and a freestanding vanity unit.
Design ideas for a small eclectic family bathroom in Toronto with a walk-in shower, a one-piece toilet, white tiles, metro tiles, white walls, ceramic flooring, a vessel sink, granite worktops, a sliding door, black worktops, a single sink and a freestanding vanity unit.

Photo of a small modern shower room bathroom in Seattle with shaker cabinets, grey cabinets, a walk-in shower, a one-piece toilet, grey tiles, porcelain tiles, grey walls, porcelain flooring, a built-in sink, engineered stone worktops, multi-coloured floors, a sliding door, white worktops, a wall niche, a single sink and a freestanding vanity unit.
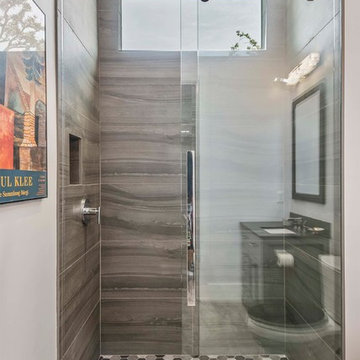
Photo of a medium sized contemporary shower room bathroom in Orlando with a walk-in shower, a two-piece toilet, grey tiles, ceramic tiles, porcelain flooring, multi-coloured floors and a sliding door.
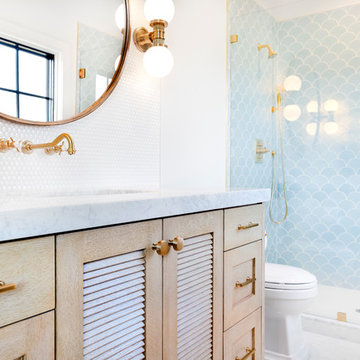
Meagan Larsen Photography
Eclectic shower room bathroom in Salt Lake City with light wood cabinets, a walk-in shower, blue tiles, white walls, a built-in sink, marble worktops, white floors and a sliding door.
Eclectic shower room bathroom in Salt Lake City with light wood cabinets, a walk-in shower, blue tiles, white walls, a built-in sink, marble worktops, white floors and a sliding door.
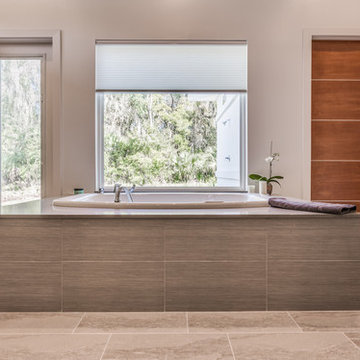
Photo of a medium sized contemporary bathroom in Jacksonville with flat-panel cabinets, grey cabinets, a walk-in shower, grey tiles, ceramic tiles, white walls, porcelain flooring, a submerged sink, granite worktops, grey floors, a sliding door and brown worktops.

In this master bath, we were able to install a vanity from our Cabinet line, Greenfield Cabinetry. These cabinets are all plywood boxes and soft close drawers and doors. They are furniture grade cabinets with limited lifetime warranty. also shown in this photo is a custom mirror and custom floating shelves to match. The double vessel sinks added the perfect amount of flair to this Rustic Farmhouse style Master Bath.
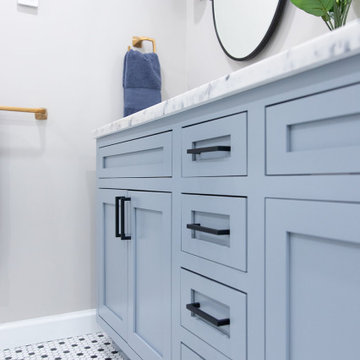
Photo of a medium sized modern ensuite bathroom in Boston with blue cabinets, a freestanding bath, a walk-in shower, white tiles, ceramic tiles, beige walls, ceramic flooring, black floors, a sliding door, white worktops, a wall niche, double sinks and a built in vanity unit.
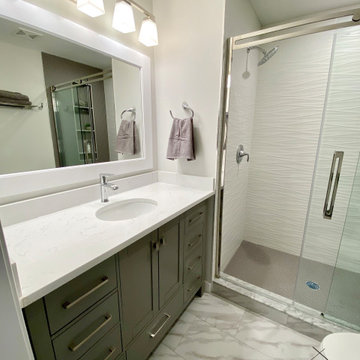
This Bathroom had an alcove tub and we have moved the toilet and made a walk-in shower to gain more space.
Design ideas for a medium sized modern family bathroom in DC Metro with shaker cabinets, grey cabinets, a walk-in shower, a two-piece toilet, white tiles, porcelain tiles, grey walls, porcelain flooring, a submerged sink, quartz worktops, white floors, a sliding door and white worktops.
Design ideas for a medium sized modern family bathroom in DC Metro with shaker cabinets, grey cabinets, a walk-in shower, a two-piece toilet, white tiles, porcelain tiles, grey walls, porcelain flooring, a submerged sink, quartz worktops, white floors, a sliding door and white worktops.
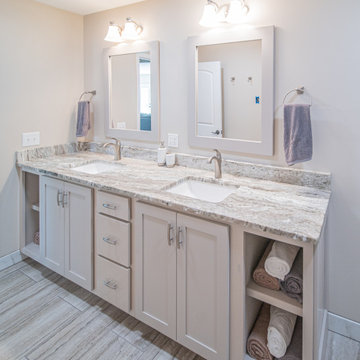
Our team created a custom vanity with granite counter top, installed a 4 x 12 natural stone look tile on the shower walls, a marble contemporary bubble blend shower floor and soap niche, and a 12 x 24 porcelain floor that is heated.
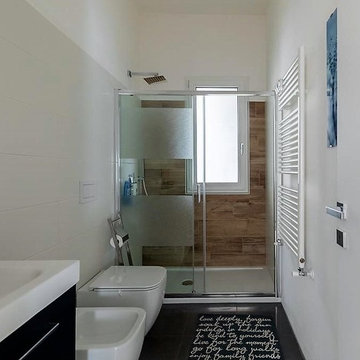
Bagno con sanitari sospesi, lavabo bianco ad incasso e box doccia in vetro con inserti satinati. Pavimento in piastrelle nere e rivestimento bianco per pareti.
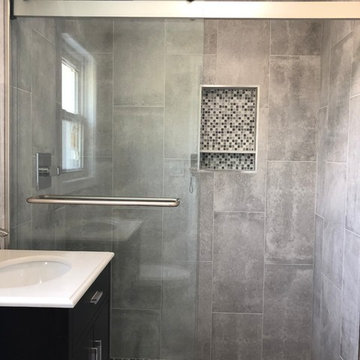
Tore out a yellow bathtub and put in a Tile-Ready pan. We tiled in a cut stone pattern on the floor w/ subway style gray tiles on the walls.
Notice that the shower niche has NO bull-nose border. .
Also notice the new barn style sliding glass doors! Full frame-less glass.
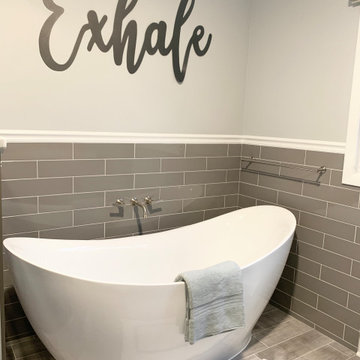
Medium sized classic ensuite bathroom in Chicago with raised-panel cabinets, grey cabinets, a freestanding bath, a walk-in shower, a two-piece toilet, multi-coloured tiles, mosaic tiles, blue walls, porcelain flooring, a submerged sink, engineered stone worktops, grey floors, a sliding door, white worktops, a shower bench, double sinks, a built in vanity unit and wainscoting.
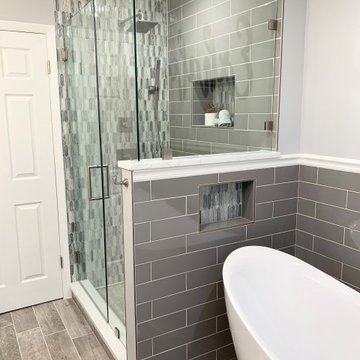
Photo of a medium sized classic ensuite bathroom in Chicago with raised-panel cabinets, grey cabinets, a freestanding bath, a walk-in shower, a two-piece toilet, multi-coloured tiles, mosaic tiles, blue walls, porcelain flooring, a submerged sink, engineered stone worktops, grey floors, a sliding door, white worktops, a shower bench, double sinks, a built in vanity unit and wainscoting.
Bathroom and Cloakroom with a Walk-in Shower and a Sliding Door Ideas and Designs
8

