Bathroom and Cloakroom with a Walk-in Shower and a Vaulted Ceiling Ideas and Designs
Refine by:
Budget
Sort by:Popular Today
141 - 160 of 898 photos
Item 1 of 3
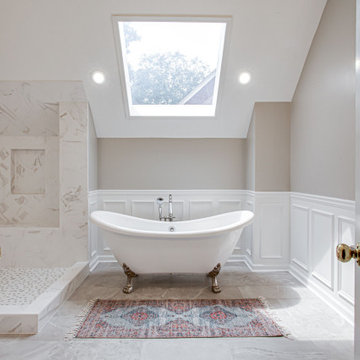
This master bath looks like a totally different space
Design ideas for a medium sized traditional ensuite bathroom in Atlanta with shaker cabinets, white cabinets, a claw-foot bath, a walk-in shower, a one-piece toilet, grey tiles, porcelain tiles, grey walls, porcelain flooring, a submerged sink, engineered stone worktops, grey floors, an open shower, grey worktops, a shower bench, double sinks, a built in vanity unit, a vaulted ceiling and wainscoting.
Design ideas for a medium sized traditional ensuite bathroom in Atlanta with shaker cabinets, white cabinets, a claw-foot bath, a walk-in shower, a one-piece toilet, grey tiles, porcelain tiles, grey walls, porcelain flooring, a submerged sink, engineered stone worktops, grey floors, an open shower, grey worktops, a shower bench, double sinks, a built in vanity unit, a vaulted ceiling and wainscoting.

Expansive contemporary ensuite bathroom in Phoenix with flat-panel cabinets, beige cabinets, a freestanding bath, a walk-in shower, a one-piece toilet, white tiles, stone slabs, beige walls, porcelain flooring, a built-in sink, limestone worktops, brown floors, an open shower, white worktops, an enclosed toilet, double sinks, a floating vanity unit, a vaulted ceiling and panelled walls.

This project was a delight to work on because not only did I get to design a completely new bathroom for this client, I also got to work with his daughter who was a co-decision maker. We started with an outdated bathroom from 1972.
Although we were to stay within the original floor plan, CSG created a more open space. The room has a skylight, so that helped. We upgraded this main bathroom for the retired professor who was so pleased !
The new aesthetic brought forth a cheery and uplifting experience in the most routine things we do daily, use our bathrooms. His daughter repeatedly said "Dad is so happy", so for CSG, we couldn't ask for anything more!
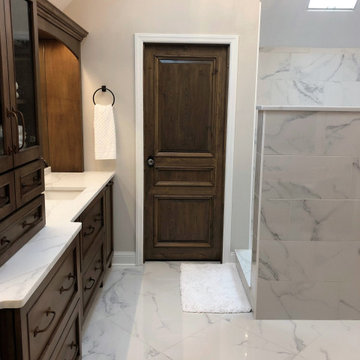
Large classic ensuite bathroom in Other with flat-panel cabinets, a freestanding bath, a walk-in shower, a one-piece toilet, white tiles, porcelain tiles, white walls, porcelain flooring, a submerged sink, engineered stone worktops, white floors, an open shower, white worktops, an enclosed toilet, double sinks, a built in vanity unit and a vaulted ceiling.
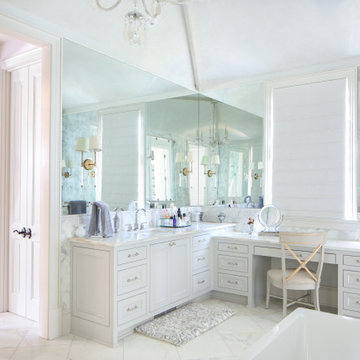
Photo of an expansive traditional ensuite bathroom in New Orleans with white cabinets, a freestanding bath, a walk-in shower, grey tiles, white walls, a submerged sink, white floors, white worktops, a laundry area, double sinks, a built in vanity unit and a vaulted ceiling.
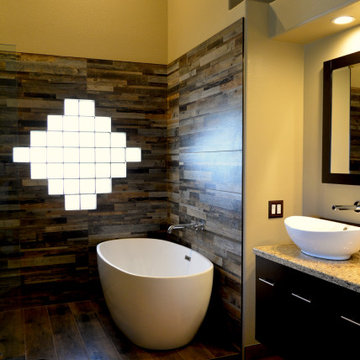
Complete Master Bathroom remodel... Warm wood look tile, with walk-in shower featuring 3 shower heads plus rain head. freestanding bathtub, wall mounted faucets, vessel sinks and floating vanity.
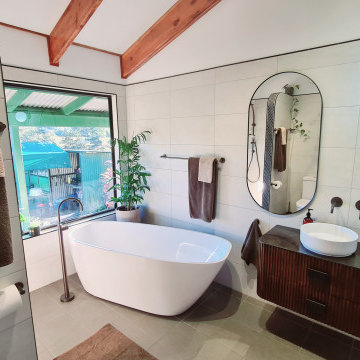
Contemporary farm house renovation.
This is an example of a large contemporary ensuite bathroom in Sydney with freestanding cabinets, dark wood cabinets, a freestanding bath, a walk-in shower, a one-piece toilet, beige tiles, ceramic tiles, white walls, ceramic flooring, a vessel sink, soapstone worktops, multi-coloured floors, an open shower, green worktops, a wall niche, a single sink, a floating vanity unit, a vaulted ceiling and tongue and groove walls.
This is an example of a large contemporary ensuite bathroom in Sydney with freestanding cabinets, dark wood cabinets, a freestanding bath, a walk-in shower, a one-piece toilet, beige tiles, ceramic tiles, white walls, ceramic flooring, a vessel sink, soapstone worktops, multi-coloured floors, an open shower, green worktops, a wall niche, a single sink, a floating vanity unit, a vaulted ceiling and tongue and groove walls.
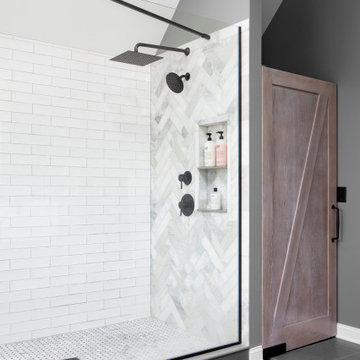
We created a amazing spa like experience for our clients by working with them to choose products, build out everything, and gave them a space thy truly love to bathe in
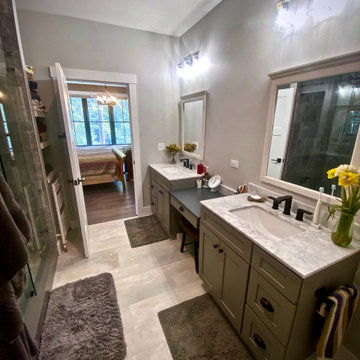
This is an example of a large farmhouse ensuite bathroom in Portland Maine with shaker cabinets, beige cabinets, a walk-in shower, a two-piece toilet, multi-coloured tiles, ceramic tiles, grey walls, vinyl flooring, a submerged sink, marble worktops, multi-coloured floors, a sliding door, multi-coloured worktops, a wall niche, double sinks, a built in vanity unit and a vaulted ceiling.

This modern primary bath is a study in texture and contrast. The textured porcelain walls behind the vanity and freestanding tub add interest and contrast with the window wall's dark charcoal cork wallpaper. Large format limestone floors contrast beautifully against the light wood vanity. The porcelain countertop waterfalls over the vanity front to add a touch of modern drama and the geometric light fixtures add a visual punch. The 70" tall, angled frame mirrors add height and draw the eye up to the 10' ceiling. The textural tile is repeated again in the horizontal shower niche to tie all areas of the bathroom together. The shower features dual shower heads and a rain shower, along with body sprays to ease tired muscles. The modern angled soaking tub and bidet toilet round of the luxury features in this showstopping primary bath.

Photo: Jessie Preza Photography
Traditional ensuite bathroom in Jacksonville with white cabinets, a freestanding bath, a walk-in shower, a one-piece toilet, grey tiles, marble tiles, white walls, dark hardwood flooring, a submerged sink, engineered stone worktops, brown floors, an open shower, white worktops, an enclosed toilet, a single sink, a built in vanity unit, a vaulted ceiling and flat-panel cabinets.
Traditional ensuite bathroom in Jacksonville with white cabinets, a freestanding bath, a walk-in shower, a one-piece toilet, grey tiles, marble tiles, white walls, dark hardwood flooring, a submerged sink, engineered stone worktops, brown floors, an open shower, white worktops, an enclosed toilet, a single sink, a built in vanity unit, a vaulted ceiling and flat-panel cabinets.
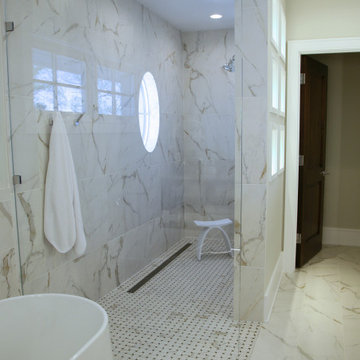
This master bathroom is a dream. With porcelain tile that mimics calacatta marble, everything is easy to clean and the elegance in not compromised.
Medium sized contemporary ensuite bathroom in Milwaukee with flat-panel cabinets, dark wood cabinets, a freestanding bath, a walk-in shower, a one-piece toilet, brown tiles, ceramic tiles, beige walls, ceramic flooring, a submerged sink, quartz worktops, beige floors, an open shower, white worktops, an enclosed toilet, double sinks, a built in vanity unit and a vaulted ceiling.
Medium sized contemporary ensuite bathroom in Milwaukee with flat-panel cabinets, dark wood cabinets, a freestanding bath, a walk-in shower, a one-piece toilet, brown tiles, ceramic tiles, beige walls, ceramic flooring, a submerged sink, quartz worktops, beige floors, an open shower, white worktops, an enclosed toilet, double sinks, a built in vanity unit and a vaulted ceiling.
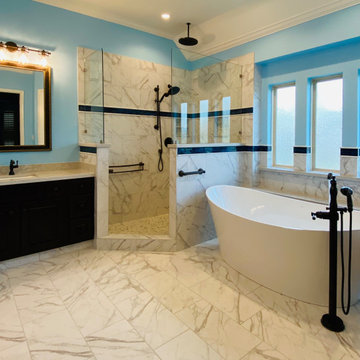
The freestanding bubble jet bathtub which features a remote air turbine, water warming system and back warmer is controlled by an iPhone and wall-mounted controller. No wires or pipes are visible going into the tub - all of that comes up through the bottom of the tub; fully concealed. The turbine is concealed inside the cabinet above the toilet, so all you hear while in the tub are the bubbles!
The open (door-less) shower features a rain head, hand shower and wall-mounted shower head.
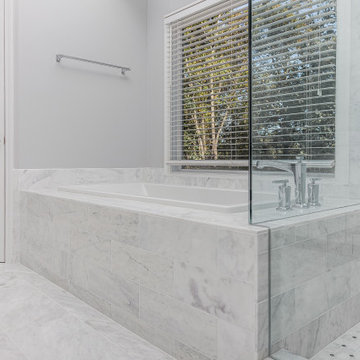
This gorgeous master bathroom showcases beautiful natural Shadow Storm Quartzite and real Marble throughout. It is an airy high design space created for anyone who loves the look and feel of real Italian Marble and elegant Quartzite.
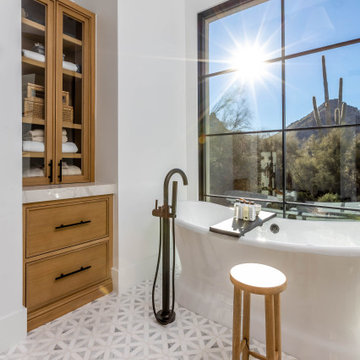
This is an example of a large traditional ensuite bathroom in Phoenix with raised-panel cabinets, beige cabinets, a freestanding bath, a walk-in shower, a two-piece toilet, white tiles, marble tiles, white walls, marble flooring, a vessel sink, engineered stone worktops, white floors, a hinged door, white worktops, a shower bench, double sinks, a built in vanity unit, a vaulted ceiling and wallpapered walls.
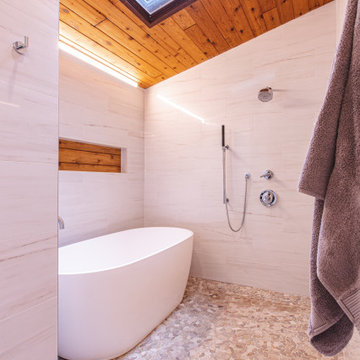
FineCraft Contractors, Inc.
Gardner Architects, LLC
Inspiration for a small midcentury ensuite bathroom in DC Metro with flat-panel cabinets, brown cabinets, a freestanding bath, a walk-in shower, white tiles, porcelain tiles, pebble tile flooring, a wall-mounted sink, engineered stone worktops, grey floors, an open shower, white worktops, double sinks, a floating vanity unit and a vaulted ceiling.
Inspiration for a small midcentury ensuite bathroom in DC Metro with flat-panel cabinets, brown cabinets, a freestanding bath, a walk-in shower, white tiles, porcelain tiles, pebble tile flooring, a wall-mounted sink, engineered stone worktops, grey floors, an open shower, white worktops, double sinks, a floating vanity unit and a vaulted ceiling.
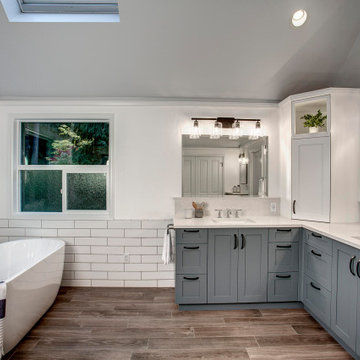
Two phases completed in 2020 & 2021 included kitchen and primary bath remodels. Bright, light, fresh and simple describe these beautiful spaces fit just for our clients.
The primary bath was a fun project to complete. A few must haves for this space were a place to incorporate the Peloton, more functional storage and a welcoming showering/bathing area.
The space was primarily left in the same configuration, but we were able to make it much more welcoming and efficient. The walk in shower has a small bench for storing large bottles and works as a perch for shaving legs. The entrance is doorless and allows for a nice open experience + the pebbled shower floor. The freestanding tub took the place of a huge built in tub deck creating a prefect space for Peleton next to the vanity. The vanity was freshened up with equal spacing for the dual sinks, a custom corner cabinet to house supplies and a charging station for sonicares and shaver. Lastly, the corner by the closet door was underutilized and we placed a storage chest w/ quartz countertop there.
The overall space included freshening up the paint/millwork in the primary bedroom.
Serving communities in: Clyde Hill, Medina, Beaux Arts, Juanita, Woodinville, Redmond, Kirkland, Bellevue, Sammamish, Issaquah, Mercer Island, Mill Creek
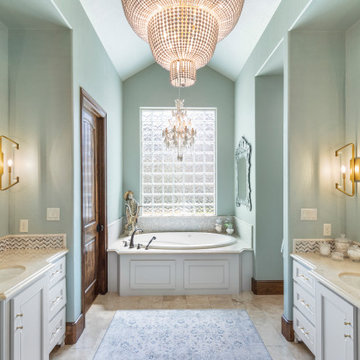
Photo of a large eclectic ensuite bathroom in Houston with green walls, medium hardwood flooring, brown floors, beaded cabinets, grey cabinets, a built-in bath, a walk-in shower, a two-piece toilet, multi-coloured tiles, mosaic tiles, a submerged sink, marble worktops, an open shower, beige worktops, an enclosed toilet, double sinks, a built in vanity unit and a vaulted ceiling.
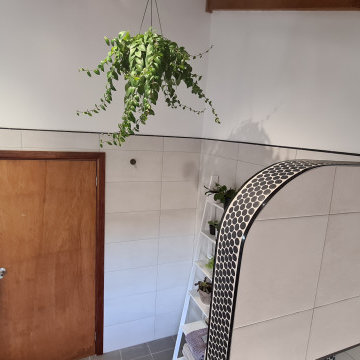
Contemporary farm house renovation.
This is an example of a large contemporary ensuite bathroom in Other with freestanding cabinets, dark wood cabinets, a freestanding bath, a walk-in shower, a one-piece toilet, beige tiles, ceramic tiles, white walls, ceramic flooring, a vessel sink, soapstone worktops, multi-coloured floors, an open shower, green worktops, a wall niche, a single sink, a floating vanity unit, a vaulted ceiling and tongue and groove walls.
This is an example of a large contemporary ensuite bathroom in Other with freestanding cabinets, dark wood cabinets, a freestanding bath, a walk-in shower, a one-piece toilet, beige tiles, ceramic tiles, white walls, ceramic flooring, a vessel sink, soapstone worktops, multi-coloured floors, an open shower, green worktops, a wall niche, a single sink, a floating vanity unit, a vaulted ceiling and tongue and groove walls.
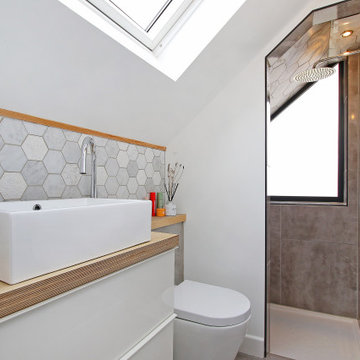
En-suite in the converted attic space.
Design ideas for a small contemporary ensuite half tiled bathroom in Other with flat-panel cabinets, white cabinets, a walk-in shower, white tiles, white walls, a trough sink, wooden worktops, an open shower, brown worktops, a single sink, a built in vanity unit, a wall mounted toilet, an enclosed toilet and a vaulted ceiling.
Design ideas for a small contemporary ensuite half tiled bathroom in Other with flat-panel cabinets, white cabinets, a walk-in shower, white tiles, white walls, a trough sink, wooden worktops, an open shower, brown worktops, a single sink, a built in vanity unit, a wall mounted toilet, an enclosed toilet and a vaulted ceiling.
Bathroom and Cloakroom with a Walk-in Shower and a Vaulted Ceiling Ideas and Designs
8

