Bathroom and Cloakroom with a Walk-in Shower and a Wall-Mounted Sink Ideas and Designs
Refine by:
Budget
Sort by:Popular Today
101 - 120 of 4,069 photos
Item 1 of 3
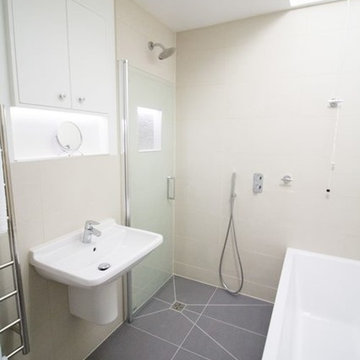
bathroom with Merlyn 8 series pivot shower wall.
Medium sized contemporary family bathroom in Other with a built-in bath, a walk-in shower, a wall mounted toilet, white tiles, porcelain tiles, white walls, porcelain flooring, a wall-mounted sink, grey floors and a hinged door.
Medium sized contemporary family bathroom in Other with a built-in bath, a walk-in shower, a wall mounted toilet, white tiles, porcelain tiles, white walls, porcelain flooring, a wall-mounted sink, grey floors and a hinged door.
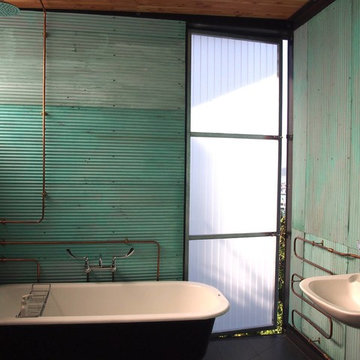
This bathroom was fittted out with aged baby corrugated iron, exposed copper pipes for the towel rail and all surface mounted taps were sourced and upcycled from a hospital.
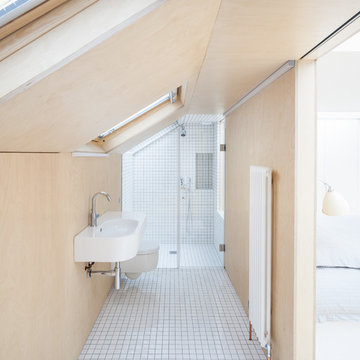
A sloped roof was utilised in the bathroom to ensure the master bedroom was of a generous size.
Photography: Ben Blossom
Photo of a small contemporary ensuite bathroom in London with a wall-mounted sink, flat-panel cabinets, light wood cabinets, a built-in bath, a walk-in shower, a wall mounted toilet, white tiles, cement tiles, beige walls and ceramic flooring.
Photo of a small contemporary ensuite bathroom in London with a wall-mounted sink, flat-panel cabinets, light wood cabinets, a built-in bath, a walk-in shower, a wall mounted toilet, white tiles, cement tiles, beige walls and ceramic flooring.
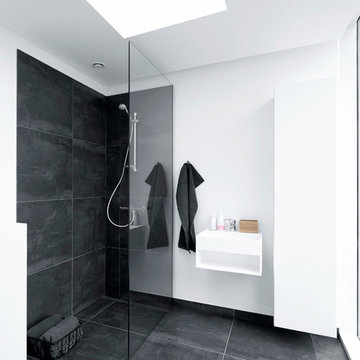
EFFEKT
This is an example of a large scandi shower room bathroom in Copenhagen with a wall-mounted sink, flat-panel cabinets, white cabinets, a walk-in shower, black tiles, stone tiles, white walls, slate flooring and an open shower.
This is an example of a large scandi shower room bathroom in Copenhagen with a wall-mounted sink, flat-panel cabinets, white cabinets, a walk-in shower, black tiles, stone tiles, white walls, slate flooring and an open shower.

Premium brassware in a dark finish, featuring ribbed detailing on the handles. Its design complements both modern and traditional bathroom settings making it a highly versatile option.
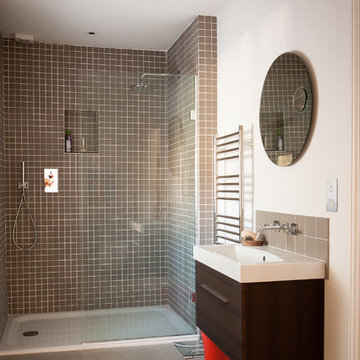
This shower room has a clean, modern feel.
CLPM project manager tip - when choosing a head for your shower its worth considering an aerated head head. This will save you a great deal of money over its lifetime as you will use less water and your hot water bills will be lower too.

Design ideas for a medium sized classic grey and white ensuite bathroom in Barcelona with flat-panel cabinets, black cabinets, a walk-in shower, a wall mounted toilet, black and white tiles, marble tiles, white walls, a wall-mounted sink, marble worktops, white floors, an open shower, black worktops, a single sink and a floating vanity unit.

Inspiration for a contemporary family bathroom in London with flat-panel cabinets, medium wood cabinets, a japanese bath, a walk-in shower, a wall mounted toilet, grey tiles, slate tiles, grey walls, slate flooring, a wall-mounted sink, quartz worktops, beige floors, an open shower, white worktops, double sinks and a built in vanity unit.

This is an example of a medium sized scandi shower room bathroom in Surrey with brown cabinets, a walk-in shower, a wall mounted toilet, beige tiles, ceramic tiles, brown walls, cement flooring, a wall-mounted sink, beige floors, a hinged door, a laundry area, a single sink, a freestanding vanity unit and wood walls.
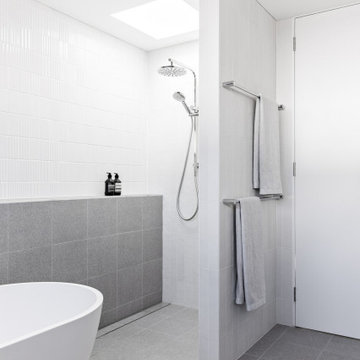
Inspiration for a medium sized contemporary ensuite bathroom in Sydney with light wood cabinets, a freestanding bath, a walk-in shower, a two-piece toilet, white tiles, ceramic tiles, white walls, porcelain flooring, a wall-mounted sink, grey floors, an open shower, double sinks and a floating vanity unit.

This Luxury Bathroom is every home-owners dream. We created this masterpiece with the help of one of our top designers to make sure ever inches the bathroom would be perfect. We are extremely happy this project turned out from the walk-in shower/steam room to the massive Vanity. Everything about this bathroom is made for luxury!
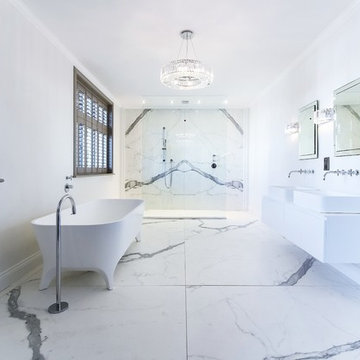
This is an example of an expansive contemporary ensuite bathroom in Kent with flat-panel cabinets, white cabinets, a freestanding bath, a walk-in shower, a one-piece toilet, black and white tiles, marble tiles, white walls, marble flooring, a wall-mounted sink, marble worktops, white floors, an open shower and white worktops.
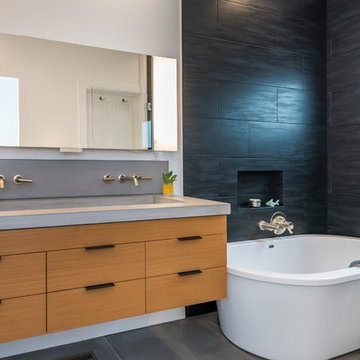
View of custom sink and bathtub. Photo by Olga Soboleva
Medium sized contemporary ensuite bathroom in San Francisco with flat-panel cabinets, light wood cabinets, a freestanding bath, a walk-in shower, a one-piece toilet, black tiles, ceramic tiles, white walls, cement flooring, a wall-mounted sink, concrete worktops, grey floors and an open shower.
Medium sized contemporary ensuite bathroom in San Francisco with flat-panel cabinets, light wood cabinets, a freestanding bath, a walk-in shower, a one-piece toilet, black tiles, ceramic tiles, white walls, cement flooring, a wall-mounted sink, concrete worktops, grey floors and an open shower.
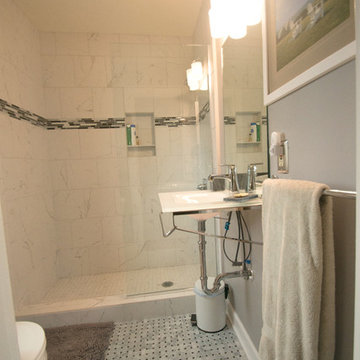
One of the focal points of this gorgeous bathroom is the sink. It is a wall-mounted glass console top from Signature Hardware and includes a towel bar. On the sink is mounted a single handle Delta Ashlyn faucet with a chrome finish. Above the sink is a plain-edged mirror and a 3-light vanity light.
The shower has a 12" x12" faux marble tile from floor to ceiling and in an offset pattern with a 4" glass mosaic feature strip and a recessed niche with shelf for storage. Shower floor matches the shower wall tile and is 2" x 2". Delta 1700 series faucet in chrome. The shower has a heavy frameless half wall panel.
Bathroom floor is a true Carrara marble basket weave floor tile with wood primed baseboard.
Toilet is Mansfield comfort-height elongated in white with 2 custom made glass shelves above.
http://www.melissamannphotography.com

Reconstructed early 21st century bathroom which pays homage to the historical craftsman style home which it inhabits. Chrome fixtures pronounce themselves from the sleek wainscoting subway tile while the hexagonal mosaic flooring balances the brightness of the space with a pleasing texture.

Photo of a small contemporary family bathroom in Montreal with flat-panel cabinets, dark wood cabinets, an alcove bath, a walk-in shower, a wall mounted toilet, white tiles, ceramic tiles, white walls, porcelain flooring, a wall-mounted sink, solid surface worktops, grey floors, an open shower and white worktops.
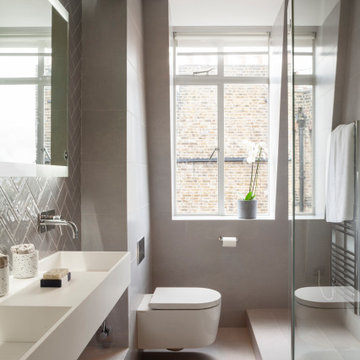
Complete refurbishment of three bedroom top floor flat near Holland Park
Design ideas for a medium sized contemporary grey and white shower room bathroom in London with flat-panel cabinets, white cabinets, a walk-in shower, a one-piece toilet, grey tiles, porcelain tiles, grey walls, porcelain flooring, a wall-mounted sink, grey floors, an open shower, a laundry area, double sinks and a floating vanity unit.
Design ideas for a medium sized contemporary grey and white shower room bathroom in London with flat-panel cabinets, white cabinets, a walk-in shower, a one-piece toilet, grey tiles, porcelain tiles, grey walls, porcelain flooring, a wall-mounted sink, grey floors, an open shower, a laundry area, double sinks and a floating vanity unit.
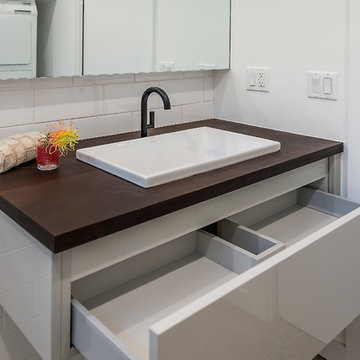
Detail of custom sink and drawers. Photo by Olga Soboleva
Design ideas for a medium sized contemporary ensuite bathroom in San Francisco with flat-panel cabinets, light wood cabinets, a freestanding bath, a walk-in shower, a one-piece toilet, black tiles, ceramic tiles, white walls, cement flooring, a wall-mounted sink, concrete worktops, grey floors and an open shower.
Design ideas for a medium sized contemporary ensuite bathroom in San Francisco with flat-panel cabinets, light wood cabinets, a freestanding bath, a walk-in shower, a one-piece toilet, black tiles, ceramic tiles, white walls, cement flooring, a wall-mounted sink, concrete worktops, grey floors and an open shower.
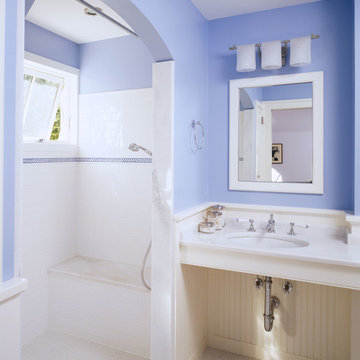
This is an example of a medium sized farmhouse shower room bathroom in DC Metro with a walk-in shower, blue tiles, white tiles, metro tiles, blue walls, mosaic tile flooring, a wall-mounted sink, an open shower, open cabinets and white floors.
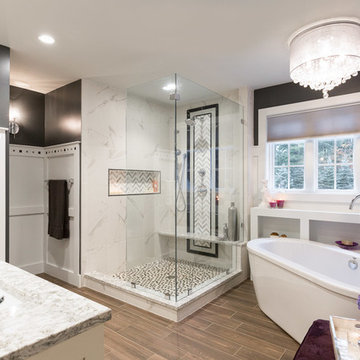
Inspiration for a large traditional ensuite bathroom in Manchester with shaker cabinets, white cabinets, a freestanding bath, a walk-in shower, a one-piece toilet, white tiles, porcelain tiles, black walls, a wall-mounted sink and engineered stone worktops.
Bathroom and Cloakroom with a Walk-in Shower and a Wall-Mounted Sink Ideas and Designs
6

