Refine by:
Budget
Sort by:Popular Today
21 - 40 of 7,614 photos
Item 1 of 3
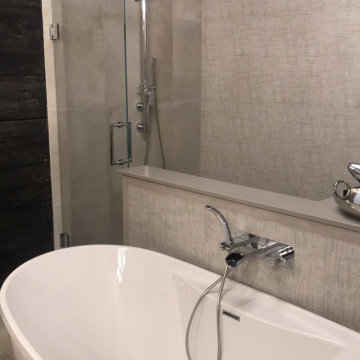
This is an example of a large contemporary ensuite bathroom in Boston with a freestanding bath, a walk-in shower, a one-piece toilet, porcelain flooring, beige floors and a hinged door.
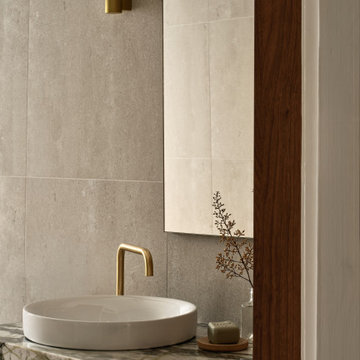
We featured the stunning marble by creating an extra deep vanity top and selecting brushed brass tapware and light fitting. The warm walnut timber tones harmonise well.
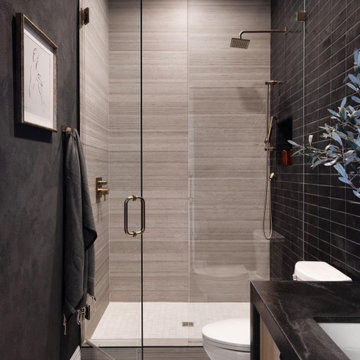
This is an example of a medium sized modern shower room bathroom in Other with beige cabinets, a walk-in shower, a one-piece toilet, beige tiles, ceramic tiles, black walls, ceramic flooring, a submerged sink, engineered stone worktops, beige floors, a hinged door, black worktops, a single sink and a built in vanity unit.

Transforming this small bathroom into a wheelchair accessible retreat was no easy task. Incorporating unattractive grab bars and making them look seamless was the goal. A floating vanity / countertop allows for roll up accessibility and the live edge of the granite countertops make if feel luxurious. Double sinks for his and hers sides plus medicine cabinet storage helped for this minimal feel of neutrals and breathability. The barn door opens for wheelchair movement but can be closed for the perfect amount of privacy.
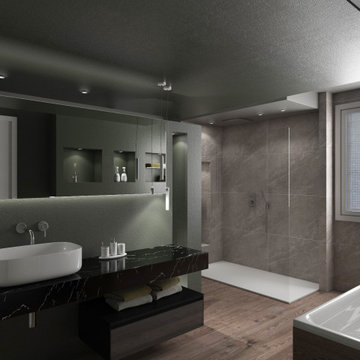
Il grande ambiente dedicato al bagno padronale viene diviso da un un muro che ospita la zona lavabo e nasconde dall' altra parte i sanitari.
Un piano spesso 14 centimetri in marmo nero accoglie il lavabo in appoggio con rubinetteria a muro.
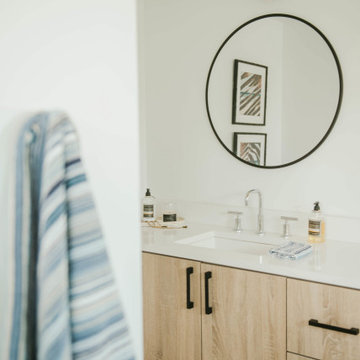
Modern Coastal style master bathroom.
This is an example of a medium sized coastal bathroom in Other with flat-panel cabinets, light wood cabinets, a walk-in shower, a one-piece toilet, blue tiles, ceramic tiles, white walls, porcelain flooring, a submerged sink, engineered stone worktops, beige floors, a hinged door, white worktops, a single sink and a floating vanity unit.
This is an example of a medium sized coastal bathroom in Other with flat-panel cabinets, light wood cabinets, a walk-in shower, a one-piece toilet, blue tiles, ceramic tiles, white walls, porcelain flooring, a submerged sink, engineered stone worktops, beige floors, a hinged door, white worktops, a single sink and a floating vanity unit.

Light and Airy shiplap bathroom was the dream for this hard working couple. The goal was to totally re-create a space that was both beautiful, that made sense functionally and a place to remind the clients of their vacation time. A peaceful oasis. We knew we wanted to use tile that looks like shiplap. A cost effective way to create a timeless look. By cladding the entire tub shower wall it really looks more like real shiplap planked walls.
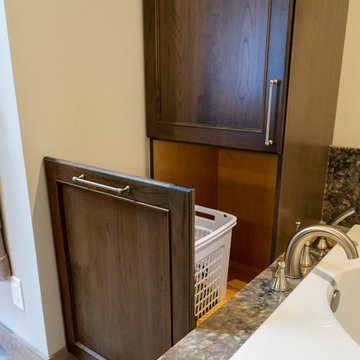
This traditional bathroom design in Dresher, PA combines comfort, style, and customized storage in an elegant space packed with amazing design details. The DuraSupreme vanity cabinet has a Marley door style and hammered glass Mullion doors, with caraway stain color on cherry wood and a decorative valance. The cabinets are accented by TopKnobs polished nickel hardware and a Caesarstone Statuario Nuvo countertop with a built up ogee edge. The cabinetry includes specialized features like a grooming cabinet pull out, jewelry insert, and laundry hamper pull out. The open shower design is perfect for relaxation. It includes a Ceasarstone shower bench and wall, white geology 12 x 24 tiled walls, Island Stone tan and beige random stone mix shower floor, and VogueBay Botticino Bullet tiled shower niches. The shower plumbing is all Toto in satin nickel, and towel bars and robe hooks are perfectly positioned by the shower entrance. The bathtub has a Caesarstone Collarada Drift tub deck and Flaviker Natural tile tub sides, with the same tile used on the bathroom floor. A Toto Drake II toilet sits next to the bathtub, separated by a half wall from the bathroom's pocket door entrance.
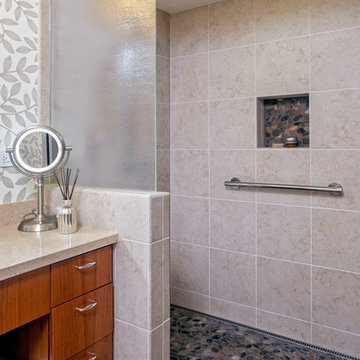
Rick Doyle Photography
Photo of a small traditional ensuite bathroom in Hawaii with flat-panel cabinets, medium wood cabinets, a walk-in shower, a one-piece toilet, beige tiles, porcelain tiles, multi-coloured walls, porcelain flooring, a submerged sink, quartz worktops, beige floors and an open shower.
Photo of a small traditional ensuite bathroom in Hawaii with flat-panel cabinets, medium wood cabinets, a walk-in shower, a one-piece toilet, beige tiles, porcelain tiles, multi-coloured walls, porcelain flooring, a submerged sink, quartz worktops, beige floors and an open shower.
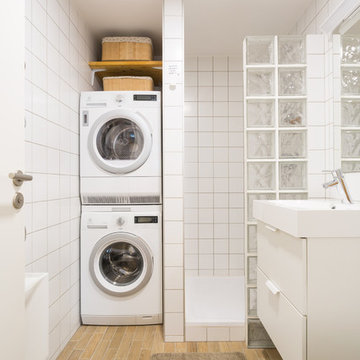
Photo of a scandinavian bathroom in Other with flat-panel cabinets, white cabinets, a walk-in shower, ceramic tiles, white walls, light hardwood flooring, beige floors, an open shower and a laundry area.
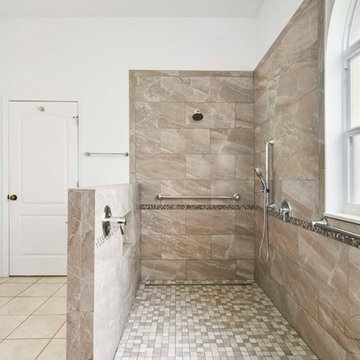
Photo of a medium sized traditional ensuite bathroom in Orlando with a walk-in shower, a one-piece toilet, beige tiles, porcelain tiles, white walls, porcelain flooring, beige floors and an open shower.
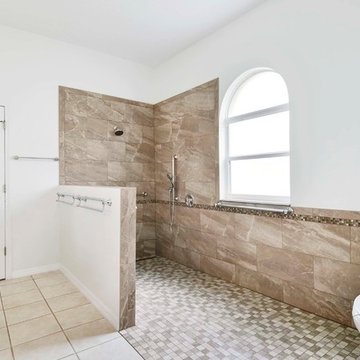
This is an example of a medium sized classic ensuite bathroom in Orlando with a walk-in shower, a one-piece toilet, beige tiles, porcelain tiles, white walls, porcelain flooring, beige floors and an open shower.
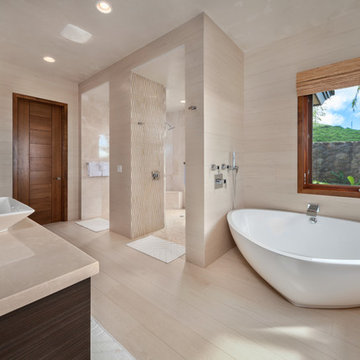
porcelain tile planks (up to 96" x 8")
Inspiration for a large contemporary ensuite bathroom in Hawaii with porcelain flooring, flat-panel cabinets, dark wood cabinets, a freestanding bath, a walk-in shower, beige tiles, porcelain tiles, beige walls, a vessel sink, limestone worktops, beige floors and an open shower.
Inspiration for a large contemporary ensuite bathroom in Hawaii with porcelain flooring, flat-panel cabinets, dark wood cabinets, a freestanding bath, a walk-in shower, beige tiles, porcelain tiles, beige walls, a vessel sink, limestone worktops, beige floors and an open shower.
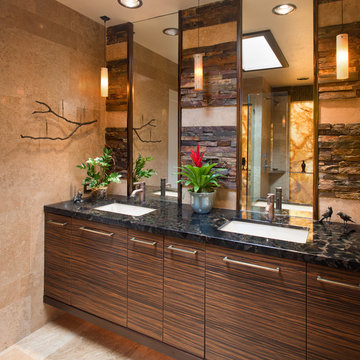
Jim Walters combined the rugged drama of stacked stone with the serenity of polished walnut travertine. The floating vanity of horizontal macassar ebony features a slab of Black Beauty granite, bronze faucets. and countertop-to-ceiling mirrors trimmed in macassar ebony.
Photography by James Brady
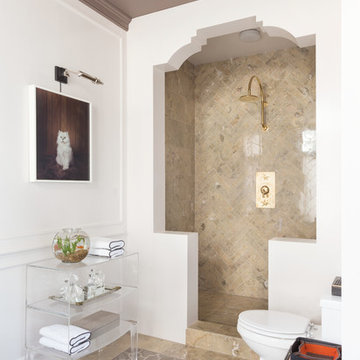
This year's 2014 SF decorator showcase house featured talented designer Jaimie Belew who installed this stunning bathroom using New Ravenna and Sahara Gold marble from Da Vinci Marble

Photo: Paul Finkel
Design ideas for a medium sized contemporary ensuite bathroom in Austin with a freestanding bath, grey tiles, white walls, limestone tiles, a walk-in shower, porcelain flooring, beige floors and an open shower.
Design ideas for a medium sized contemporary ensuite bathroom in Austin with a freestanding bath, grey tiles, white walls, limestone tiles, a walk-in shower, porcelain flooring, beige floors and an open shower.

This teen boy's bathroom is both masculine and modern. Wood-look tile creates an interesting pattern in the shower, while matte black hardware and dark wood cabinets carry out the masculine theme. A floating vanity makes the room appear slightly larger. Limestone tile floors and a durable quartz countertop provide ease in maintenance. A map of Denver hanging over the towel bar adds a bit of local history and character.

From Attic to Awesome
Many of the classic Tudor homes in Minneapolis are defined as 1 ½ stories. The ½ story is actually an attic; a space just below the roof and with a rough floor often used for storage and little more. The owners were looking to turn their attic into about 900 sq. ft. of functional living/bedroom space with a big bath, perfect for hosting overnight guests.
This was a challenging project, considering the plan called for raising the roof and adding two large shed dormers. A structural engineer was consulted, and the appropriate construction measures were taken to address the support necessary from below, passing the required stringent building codes.
The remodeling project took about four months and began with reframing many of the roof support elements and adding closed cell spray foam insulation throughout to make the space warm and watertight during cold Minnesota winters, as well as cool in the summer.
You enter the room using a stairway enclosed with a white railing that offers a feeling of openness while providing a high degree of safety. A short hallway leading to the living area features white cabinets with shaker style flat panel doors – a design element repeated in the bath. Four pairs of South facing windows above the cabinets let in lots of South sunlight all year long.
The 130 sq. ft. bath features soaking tub and open shower room with floor-to-ceiling 2-inch porcelain tiling. The custom heated floor and one wall is constructed using beautiful natural stone. The shower room floor is also the shower’s drain, giving this room an open feeling while providing the ultimate functionality. The other half of the bath consists of a toilet and pedestal sink flanked by two white shaker style cabinets with Granite countertops. A big skylight over the tub and another north facing window brightens this room and highlights the tiling with a shade of green that’s pleasing to the eye.
The rest of the remodeling project is simply a large open living/bedroom space. Perhaps the most interesting feature of the room is the way the roof ties into the ceiling at many angles – a necessity because of the way the home was originally constructed. The before and after photos show how the construction method included the maximum amount of interior space, leaving the room without the “cramped” feeling too often associated with this kind of remodeling project.
Another big feature of this space can be found in the use of skylights. A total of six skylights – in addition to eight South-facing windows – make this area warm and bright during the many months of winter when sunlight in Minnesota comes at a premium.
The main living area offers several flexible design options, with space that can be used with bedroom and/or living room furniture with cozy areas for reading and entertainment. Recessed lighting on dimmers throughout the space balances daylight with room light for just the right atmosphere.
The space is now ready for decorating with original artwork and furnishings. How would you furnish this space?
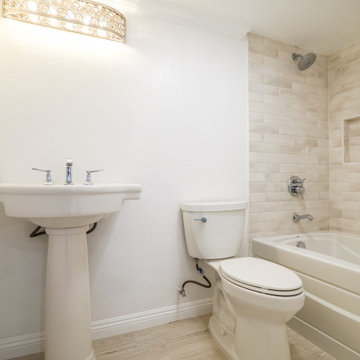
This is an example of a medium sized ensuite bathroom in Los Angeles with raised-panel cabinets, white cabinets, a submerged bath, a walk-in shower, a one-piece toilet, white tiles, ceramic tiles, beige walls, medium hardwood flooring, a built-in sink, tiled worktops, beige floors, an open shower, white worktops, a wall niche, a single sink and a freestanding vanity unit.
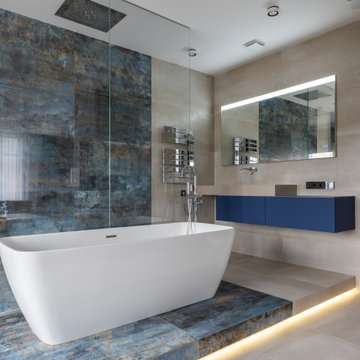
This modern, earth toned master bathroom is an absolute stunner!
Medium sized modern ensuite bathroom in Houston with flat-panel cabinets, blue cabinets, a freestanding bath, a walk-in shower, a wall mounted toilet, beige tiles, porcelain tiles, porcelain flooring, a submerged sink, engineered stone worktops, beige floors, an open shower, grey worktops, a single sink and a floating vanity unit.
Medium sized modern ensuite bathroom in Houston with flat-panel cabinets, blue cabinets, a freestanding bath, a walk-in shower, a wall mounted toilet, beige tiles, porcelain tiles, porcelain flooring, a submerged sink, engineered stone worktops, beige floors, an open shower, grey worktops, a single sink and a floating vanity unit.
Bathroom and Cloakroom with a Walk-in Shower and Beige Floors Ideas and Designs
2

