Refine by:
Budget
Sort by:Popular Today
81 - 100 of 915 photos
Item 1 of 3

We took a tiny outdated bathroom and doubled the width of it by taking the unused dormers on both sides that were just dead space. We completely updated it with contrasting herringbone tile and gave it a modern masculine and timeless vibe. This bathroom features a custom solid walnut cabinet designed by Buck Wimberly.
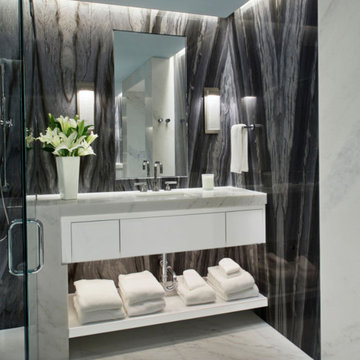
This is an example of a contemporary ensuite bathroom in Miami with flat-panel cabinets, white cabinets, a freestanding bath, a walk-in shower, a two-piece toilet, black and white tiles, marble tiles, black walls, marble flooring, a built-in sink, marble worktops, beige floors, a hinged door and beige worktops.

Christine Hill Photography
Clever custom storage and vanity means everything is close at hand in this modern bathroom.
Medium sized contemporary bathroom in Sunshine Coast with black tiles, a vessel sink, black floors, beige worktops, flat-panel cabinets, a walk-in shower, a one-piece toilet, ceramic tiles, black walls, ceramic flooring, laminate worktops, an open shower, a single sink and wainscoting.
Medium sized contemporary bathroom in Sunshine Coast with black tiles, a vessel sink, black floors, beige worktops, flat-panel cabinets, a walk-in shower, a one-piece toilet, ceramic tiles, black walls, ceramic flooring, laminate worktops, an open shower, a single sink and wainscoting.
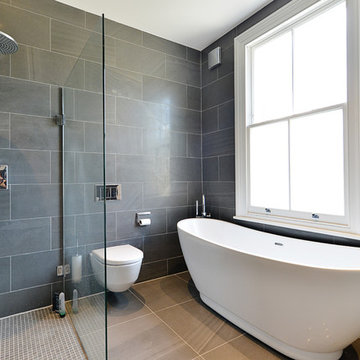
Inspiration for a medium sized modern family bathroom in London with flat-panel cabinets, dark wood cabinets, a freestanding bath, a walk-in shower, a one-piece toilet, black tiles, ceramic tiles, black walls, ceramic flooring, a built-in sink, tiled worktops, black floors and an open shower.
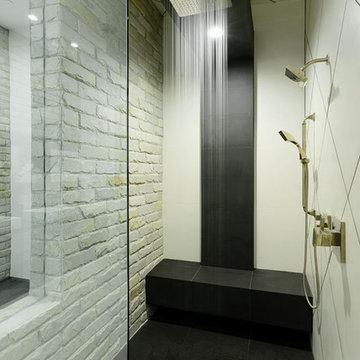
Design ideas for a large modern ensuite bathroom in Los Angeles with flat-panel cabinets, white cabinets, a corner bath, a walk-in shower, a one-piece toilet, white tiles, stone tiles, black walls, concrete flooring, a pedestal sink and soapstone worktops.

Photo of a large traditional ensuite bathroom in Manchester with a freestanding bath, a walk-in shower, white tiles, stone tiles, black walls, dark hardwood flooring, a submerged sink, an open shower, a wall niche and a shower bench.
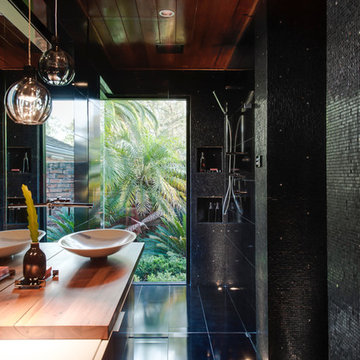
The Cattai Bathroom Project 2014 - This stunning ensuite design brings the outdoors in. A pleasant mix of recycled timber & black mosaics.
BUILD | Liebke Projects
DESIGN | Minosa Design
IMAGES | Nicole England Photography
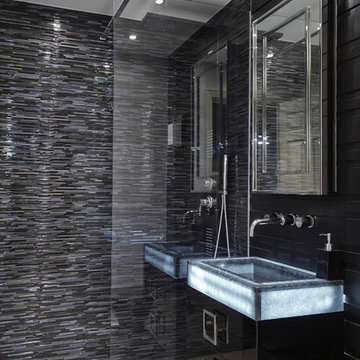
Dark tones make a space look smaller and lighter tones make it look bigger. However, reflective dark surfaces with a variation of tone create a sense of depth. Well though out black schemes can feel more spacious then pale schemes. Black schemes work better in electric light so a bathroom with no natural light can be dramatic.
The master en-suite bathroom features a bespoke graphite colour sink in recycled glass lit from within with LED lighting fitted with bespoke chrome and black onyx taps above a black lacquered vanity unit. The wall behind the wash basin is clad with bespoke carved wooden panels with Art Décor detail. Textured grey/black mosaic tiles in the shower complement the grey silver floor tiles.

Flooring: SOHO: - Elementary Mica - Color: Matte
Shower Walls: Elysium - Color: Calacatta Dorado Polished
Shower Wall Niche Accent: - Bedrosians - Ferrara Honed Chevron Marble Mosaic Tile in Nero
Shower Floor: Elysium - Color: Calacatta Dorado 3”x3” Hex Mosaic
Cabinet: Homecrest - Door Style: Chalet - Color: Maple Fallow
Hardware: - Top Knobs - Davenport - Honey Bronze
Countertop: Quartz - Calafata Oro
Glass Enclosure: Frameless 3/8” Clear Tempered Glass
Designer: Noelle Garrison
Installation: J&J Carpet One Floor and Home
Photography: Trish Figari, LLC
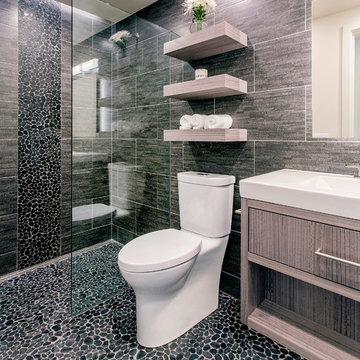
Design ideas for a medium sized contemporary bathroom in San Diego with flat-panel cabinets, medium wood cabinets, a walk-in shower, black tiles, porcelain tiles, black walls, pebble tile flooring, a trough sink, black floors and an open shower.

The bedroom en suite shower room design at our London townhouse renovation. The additional mouldings and stunning black marble have transformed the room. The sanitary ware is by @drummonds_bathrooms. We moved the toilet along the wall to create a new space for the shower, which is set back from the window. When the shower is being used it has a folding dark glass screen to protect the window from any water damage. The room narrows at the opposite end, so we decided to make a bespoke cupboard for toiletries behind the mirror, which has a push-button opening. Quirky touches include the black candles and Roman-style bust above the toilet cistern.
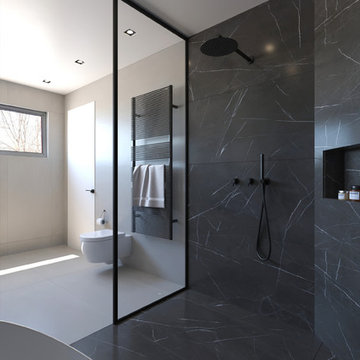
Large modern ensuite bathroom in Montreal with a freestanding bath, a walk-in shower, a wall mounted toilet, black tiles, porcelain tiles, black walls, porcelain flooring, black floors and an open shower.
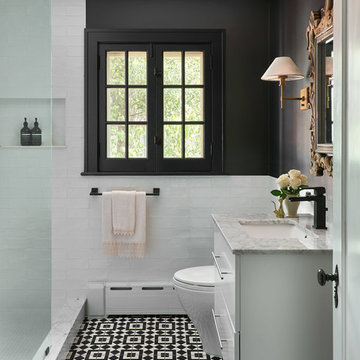
Photographer: Ryan McDonald
Inspiration for a medium sized bohemian family bathroom in Chicago with flat-panel cabinets, white cabinets, a walk-in shower, a one-piece toilet, white tiles, ceramic tiles, black walls, cement flooring, a submerged sink, marble worktops, black floors, an open shower, grey worktops, a single sink and a floating vanity unit.
Inspiration for a medium sized bohemian family bathroom in Chicago with flat-panel cabinets, white cabinets, a walk-in shower, a one-piece toilet, white tiles, ceramic tiles, black walls, cement flooring, a submerged sink, marble worktops, black floors, an open shower, grey worktops, a single sink and a floating vanity unit.
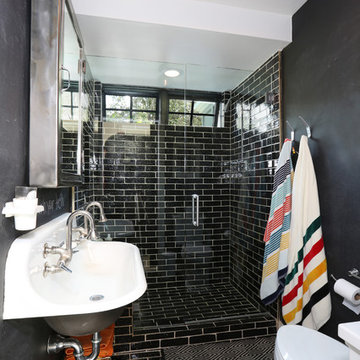
Vincent Ivicevic
Small contemporary shower room bathroom in Orange County with a trough sink, a freestanding bath, a walk-in shower, black tiles, black walls and a hinged door.
Small contemporary shower room bathroom in Orange County with a trough sink, a freestanding bath, a walk-in shower, black tiles, black walls and a hinged door.

Architecture by PTP Architects; Interior Design by Gerald Moran Interiors; Works and Photographs by Rupert Cordle Town & Country
Design ideas for a small bohemian ensuite bathroom in London with glass-front cabinets, a walk-in shower, a wall mounted toilet, black tiles, marble tiles, black walls, marble flooring, a submerged sink, marble worktops, black floors, a hinged door, black worktops, a single sink and a built in vanity unit.
Design ideas for a small bohemian ensuite bathroom in London with glass-front cabinets, a walk-in shower, a wall mounted toilet, black tiles, marble tiles, black walls, marble flooring, a submerged sink, marble worktops, black floors, a hinged door, black worktops, a single sink and a built in vanity unit.
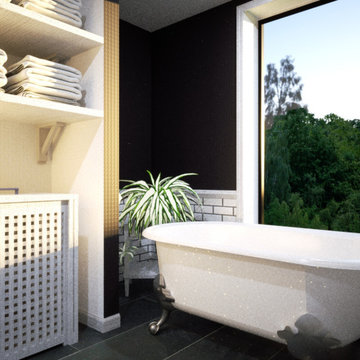
Dark tones contrast with bright trim in this master suite addition. The bathroom boasts an infinity shower and soaker tub, along with subway tile accents.
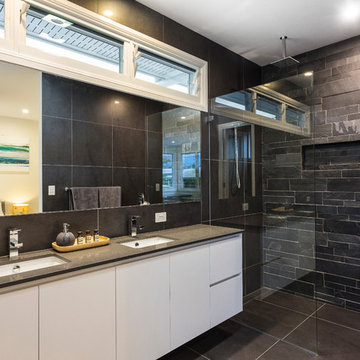
Main bedroom ensuite showcases stacked slate wall tiles and a his and hers floating vanity unity. The waterfall shower head adds a touch of luxury.
Photo of a contemporary ensuite bathroom in Brisbane with white cabinets, a walk-in shower, black tiles, black walls and granite worktops.
Photo of a contemporary ensuite bathroom in Brisbane with white cabinets, a walk-in shower, black tiles, black walls and granite worktops.
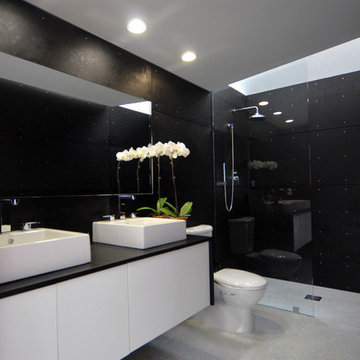
This is an example of a medium sized modern ensuite bathroom in Kansas City with a vessel sink, white cabinets, solid surface worktops, a walk-in shower, a two-piece toilet, white tiles, black walls and mosaic tile flooring.

This shower features black ceramic tiles layout out herringbone style and matte porcelain 24"x 48" tile with a linear drain. It also includes a lite up niche & gold accents.
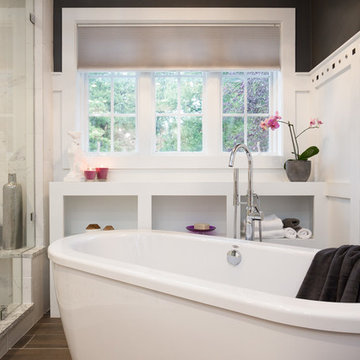
Inspiration for a large traditional ensuite bathroom in Manchester with recessed-panel cabinets, white cabinets, a freestanding bath, a walk-in shower, a one-piece toilet, white tiles, stone tiles, black walls, dark hardwood flooring, a submerged sink and engineered stone worktops.
Bathroom and Cloakroom with a Walk-in Shower and Black Walls Ideas and Designs
5

