Refine by:
Budget
Sort by:Popular Today
161 - 180 of 1,685 photos
Item 1 of 3
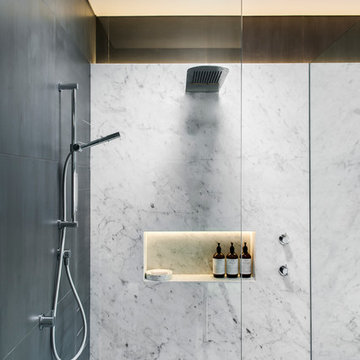
The Clovelly Bathroom Project - 2015 HIA CSR BATHROOM OF THE YEAR -
| BUILDER Liebke Projects | DESIGN Minosa Design | IMAGES Nicole England Photography
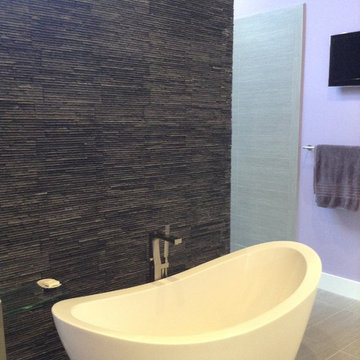
Design ideas for an expansive contemporary ensuite bathroom in Miami with flat-panel cabinets, white cabinets, a freestanding bath, a walk-in shower, grey tiles, stone slabs, purple walls and porcelain flooring.
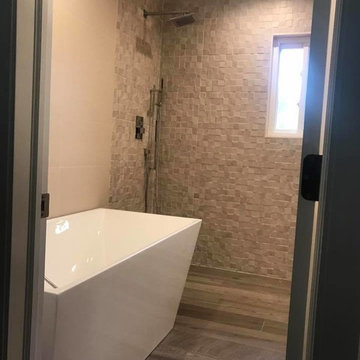
Medium sized rustic shower room bathroom in New York with raised-panel cabinets, white cabinets, a freestanding bath, a walk-in shower, a one-piece toilet, white tiles, stone slabs, beige walls, light hardwood flooring, a built-in sink, soapstone worktops, beige floors and an open shower.
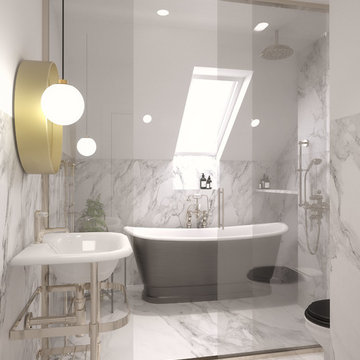
Medium sized traditional family bathroom in London with a walk-in shower, a one-piece toilet, stone slabs, white walls, marble flooring, a console sink, white floors and a sliding door.
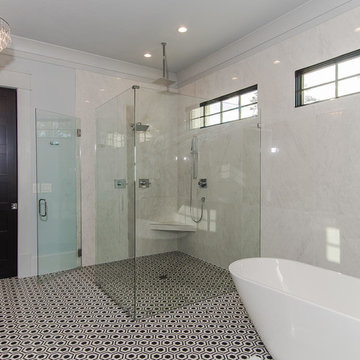
This is an example of a large traditional ensuite bathroom in Raleigh with raised-panel cabinets, white cabinets, a freestanding bath, a walk-in shower, a one-piece toilet, grey tiles, white tiles, stone slabs, white walls, porcelain flooring, a built-in sink, marble worktops, black floors and an open shower.
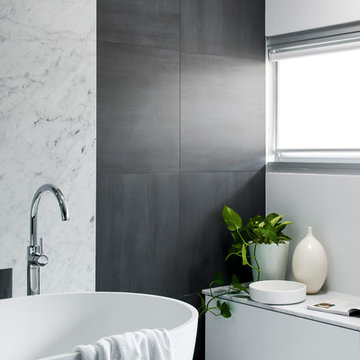
The Clovelly Bathroom Project - 2015 HIA CSR BATHROOM OF THE YEAR -
| BUILDER Liebke Projects | DESIGN Minosa Design | IMAGES Nicole England Photography
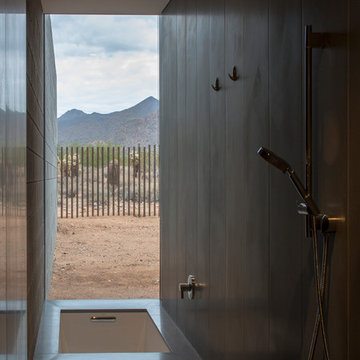
Custom concrete tiles adorn this space that is at once water closet, shower, bathtub and viewing corridor to the north mountains. Water drains to a linear slot drain tin the floor. Chrome Grohe fixtures provide modern accents to the space. A Kohler tub filler fills the tub from the ceiling above.
Winquist Photography, Matt Winquist
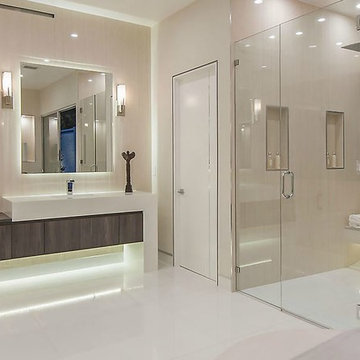
Photo of a medium sized contemporary ensuite bathroom in Los Angeles with flat-panel cabinets, white cabinets, a corner bath, a walk-in shower, a one-piece toilet, white tiles, stone slabs, white walls, porcelain flooring, a built-in sink and solid surface worktops.
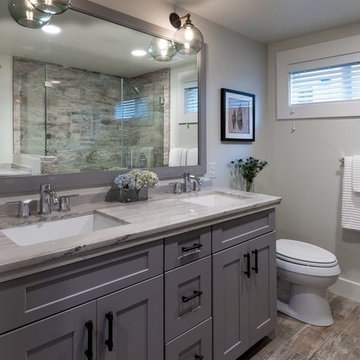
Design ideas for a medium sized traditional ensuite bathroom in Sacramento with shaker cabinets, a walk-in shower, a two-piece toilet, grey tiles, stone slabs, grey walls, porcelain flooring, a vessel sink, engineered stone worktops, grey floors, a hinged door and grey worktops.
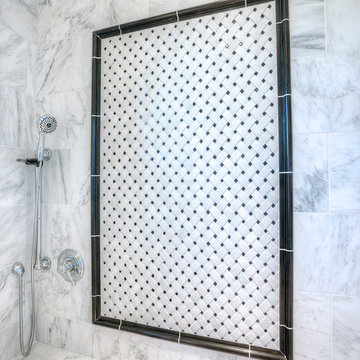
Custom Luxury Bathrooms by Fratantoni Interior Designers!!
Follow us on Pinterest, Twitter, Instagram and Facebook for more inspiring photos!!
This is an example of an expansive traditional shower room bathroom in Phoenix with freestanding cabinets, marble worktops, a walk-in shower, beige tiles, stone slabs, white walls, porcelain flooring and a vessel sink.
This is an example of an expansive traditional shower room bathroom in Phoenix with freestanding cabinets, marble worktops, a walk-in shower, beige tiles, stone slabs, white walls, porcelain flooring and a vessel sink.

Home and Living Examiner said:
Modern renovation by J Design Group is stunning
J Design Group, an expert in luxury design, completed a new project in Tamarac, Florida, which involved the total interior remodeling of this home. We were so intrigued by the photos and design ideas, we decided to talk to J Design Group CEO, Jennifer Corredor. The concept behind the redesign was inspired by the client’s relocation.
Andrea Campbell: How did you get a feel for the client's aesthetic?
Jennifer Corredor: After a one-on-one with the Client, I could get a real sense of her aesthetics for this home and the type of furnishings she gravitated towards.
The redesign included a total interior remodeling of the client's home. All of this was done with the client's personal style in mind. Certain walls were removed to maximize the openness of the area and bathrooms were also demolished and reconstructed for a new layout. This included removing the old tiles and replacing with white 40” x 40” glass tiles for the main open living area which optimized the space immediately. Bedroom floors were dressed with exotic African Teak to introduce warmth to the space.
We also removed and replaced the outdated kitchen with a modern look and streamlined, state-of-the-art kitchen appliances. To introduce some color for the backsplash and match the client's taste, we introduced a splash of plum-colored glass behind the stove and kept the remaining backsplash with frosted glass. We then removed all the doors throughout the home and replaced with custom-made doors which were a combination of cherry with insert of frosted glass and stainless steel handles.
All interior lights were replaced with LED bulbs and stainless steel trims, including unique pendant and wall sconces that were also added. All bathrooms were totally gutted and remodeled with unique wall finishes, including an entire marble slab utilized in the master bath shower stall.
Once renovation of the home was completed, we proceeded to install beautiful high-end modern furniture for interior and exterior, from lines such as B&B Italia to complete a masterful design. One-of-a-kind and limited edition accessories and vases complimented the look with original art, most of which was custom-made for the home.
To complete the home, state of the art A/V system was introduced. The idea is always to enhance and amplify spaces in a way that is unique to the client and exceeds his/her expectations.
To see complete J Design Group featured article, go to: http://www.examiner.com/article/modern-renovation-by-j-design-group-is-stunning
Living Room,
Dining room,
Master Bedroom,
Master Bathroom,
Powder Bathroom,
Miami Interior Designers,
Miami Interior Designer,
Interior Designers Miami,
Interior Designer Miami,
Modern Interior Designers,
Modern Interior Designer,
Modern interior decorators,
Modern interior decorator,
Miami,
Contemporary Interior Designers,
Contemporary Interior Designer,
Interior design decorators,
Interior design decorator,
Interior Decoration and Design,
Black Interior Designers,
Black Interior Designer,
Interior designer,
Interior designers,
Home interior designers,
Home interior designer,
Daniel Newcomb
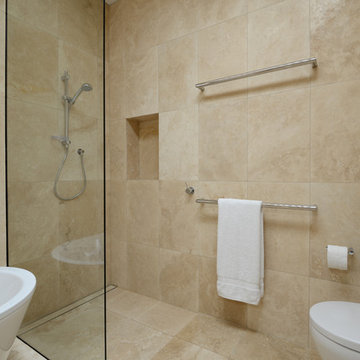
This is an example of a medium sized modern bathroom in Sydney with a walk-in shower, beige tiles and stone slabs.
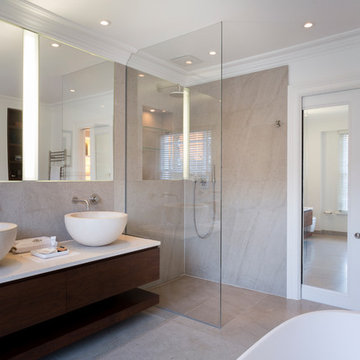
Photo of a medium sized contemporary ensuite bathroom in London with dark wood cabinets, a walk-in shower, beige tiles, stone slabs, white walls, marble flooring, marble worktops, a vessel sink and an open shower.
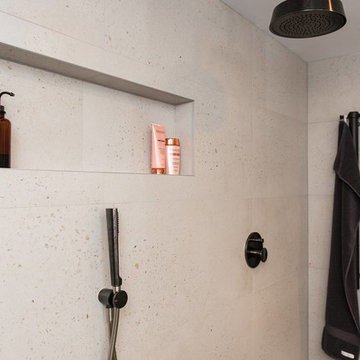
This is an example of a large contemporary ensuite bathroom in Sydney with flat-panel cabinets, white cabinets, a walk-in shower, a one-piece toilet, stone slabs, porcelain flooring, a vessel sink, granite worktops and an open shower.
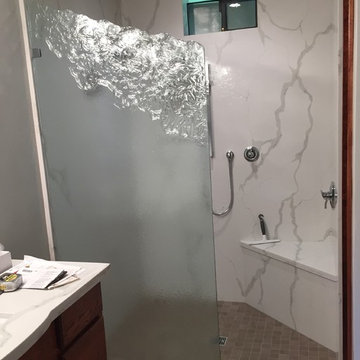
Frameless Splash Panel install with Glass Clamps into Marble Shower
Design ideas for a medium sized contemporary shower room bathroom in San Francisco with flat-panel cabinets, dark wood cabinets, a walk-in shower, grey tiles, white tiles, stone slabs, white walls, porcelain flooring and marble worktops.
Design ideas for a medium sized contemporary shower room bathroom in San Francisco with flat-panel cabinets, dark wood cabinets, a walk-in shower, grey tiles, white tiles, stone slabs, white walls, porcelain flooring and marble worktops.
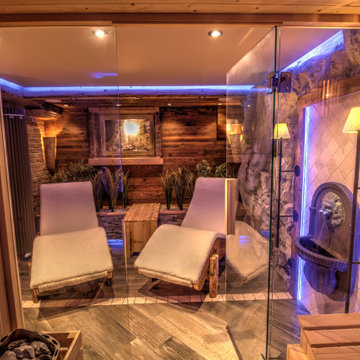
Besonderheit: Rustikaler, Uriger Style, viel Altholz und Felsverbau
Konzept: Vollkonzept und komplettes Interiore-Design Stefan Necker – Tegernseer Badmanufaktur
Projektart: Renovierung/Umbau alter Saunabereich
Projektart: EFH / Keller
Umbaufläche ca. 50 qm
Produkte: Sauna, Kneipsches Fussbad, Ruhenereich, Waschtrog, WC, Dusche, Hebeanlage, Wandbrunnen, Türen zu den Angrenzenden Bereichen, Verkleidung Hauselektrifizierung
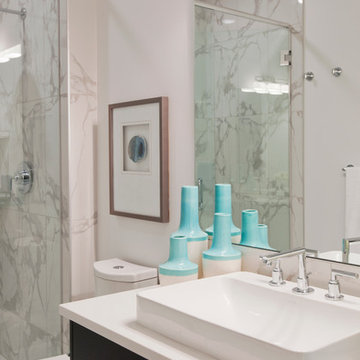
Janis Nicolay - Pineconecamp
Medium sized contemporary ensuite bathroom in Calgary with flat-panel cabinets, black cabinets, a corner bath, a walk-in shower, a one-piece toilet, white tiles, stone slabs, white walls, dark hardwood flooring, a pedestal sink, solid surface worktops and an open shower.
Medium sized contemporary ensuite bathroom in Calgary with flat-panel cabinets, black cabinets, a corner bath, a walk-in shower, a one-piece toilet, white tiles, stone slabs, white walls, dark hardwood flooring, a pedestal sink, solid surface worktops and an open shower.
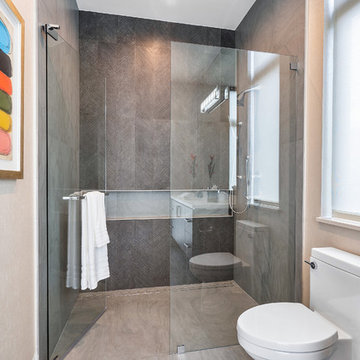
Fully integrated Signature Estate featuring Creston controls and Crestron panelized lighting, and Crestron motorized shades and draperies, whole-house audio and video, HVAC, voice and video communication atboth both the front door and gate. Modern, warm, and clean-line design, with total custom details and finishes. The front includes a serene and impressive atrium foyer with two-story floor to ceiling glass walls and multi-level fire/water fountains on either side of the grand bronze aluminum pivot entry door. Elegant extra-large 47'' imported white porcelain tile runs seamlessly to the rear exterior pool deck, and a dark stained oak wood is found on the stairway treads and second floor. The great room has an incredible Neolith onyx wall and see-through linear gas fireplace and is appointed perfectly for views of the zero edge pool and waterway. The center spine stainless steel staircase has a smoked glass railing and wood handrail. Master bath features freestanding tub and double steam shower.
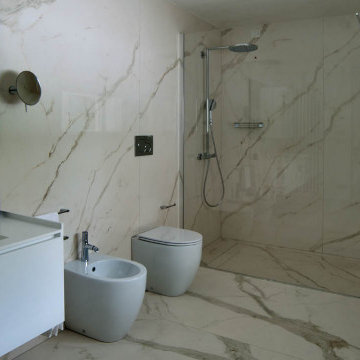
But what’s the main ingredient for a bathroom à la Versailles? Large-size slabs of I Naturali Calacatta Oro Venato Lucidato will guarantee the right result! Here, the polished finish is complemented by gold-tone veining, the exclusive byword for sumptuous style.
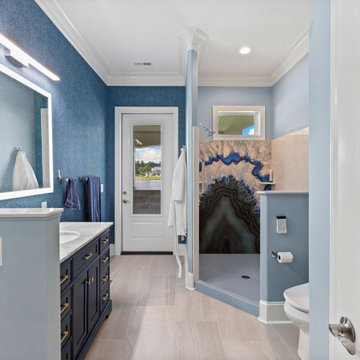
Bathroom with 12x24 tile and agate wall in shower.
Design ideas for a large nautical bathroom in Raleigh with shaker cabinets, blue cabinets, a walk-in shower, blue tiles, stone slabs, blue walls, porcelain flooring, marble worktops, white floors, an open shower, white worktops, a single sink, a freestanding vanity unit and wallpapered walls.
Design ideas for a large nautical bathroom in Raleigh with shaker cabinets, blue cabinets, a walk-in shower, blue tiles, stone slabs, blue walls, porcelain flooring, marble worktops, white floors, an open shower, white worktops, a single sink, a freestanding vanity unit and wallpapered walls.
Bathroom and Cloakroom with a Walk-in Shower and Stone Slabs Ideas and Designs
9

