Refine by:
Budget
Sort by:Popular Today
21 - 40 of 6,277 photos
Item 1 of 3
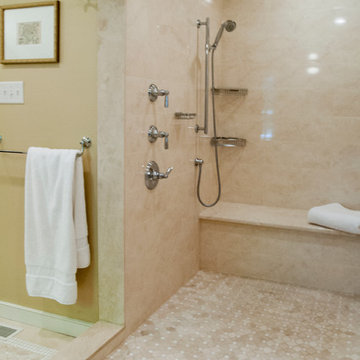
Careful planning of the shower space eliminated te need for a door or curtain.
Design ideas for a medium sized classic ensuite bathroom in Philadelphia with granite worktops, a walk-in shower, beige tiles, stone tiles, beige walls and marble flooring.
Design ideas for a medium sized classic ensuite bathroom in Philadelphia with granite worktops, a walk-in shower, beige tiles, stone tiles, beige walls and marble flooring.
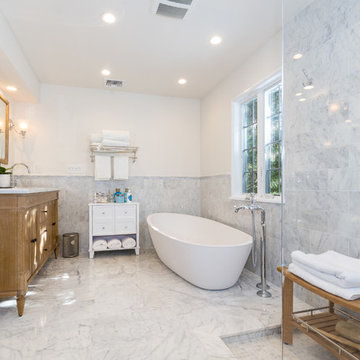
Crowded Master Bathroom was impeding the sale of a magnificent water front property. As a result we transformed the bathroom in to a light and airy space that beckons any home owner to enter to a spa looking space with upscale fixtures and amenities. We offered our client contractor discounted pricing toward the purchase of all Bathroom Plumbing Fittings including the vessel tub, vanity and bathroom fixtures. Tiles were provided at deep discounted while sale prices. Vanity top, Saddles and other marble pieces were all custom fabricated in our shops and installed by our Renovation Expert Technicians.
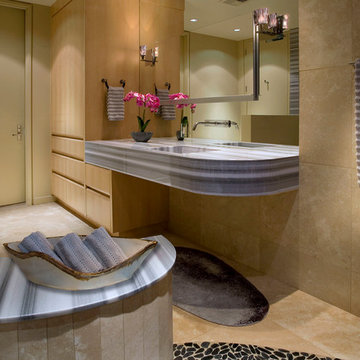
Floating sink with integrated basin. Travertine walls and floor. Custom cabinetry. Art pottery towel holder. Integrated lift medicine cabinet. Black pebble shower floor. David Blank Photography
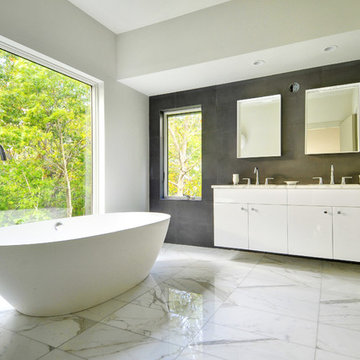
Yankee Barn Homes - The master bath in oyster Shores allows for a completely Zen-like experience. Chris Foster Photography
Photo of a large contemporary ensuite bathroom in Boston with marble worktops, flat-panel cabinets, white cabinets, a freestanding bath, a walk-in shower, white tiles, stone tiles, white walls, marble flooring, an open shower, a submerged sink and grey floors.
Photo of a large contemporary ensuite bathroom in Boston with marble worktops, flat-panel cabinets, white cabinets, a freestanding bath, a walk-in shower, white tiles, stone tiles, white walls, marble flooring, an open shower, a submerged sink and grey floors.
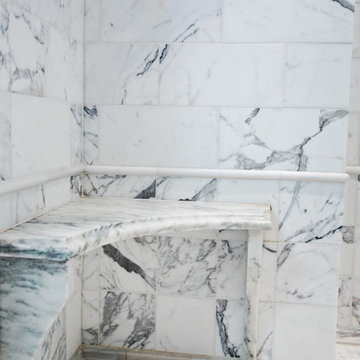
Denash Photography, Designed by Jenny Rausch, C.K.D. Another view of this large walk-in shower featuring marble subway tile, a corner marble shower seat, and basketweave flooring.

Photos by SpaceCrafting
Medium sized classic shower room bathroom in Minneapolis with a vessel sink, light wood cabinets, tiled worktops, a walk-in shower, a two-piece toilet, grey tiles, stone tiles, grey walls, ceramic flooring, an open shower and flat-panel cabinets.
Medium sized classic shower room bathroom in Minneapolis with a vessel sink, light wood cabinets, tiled worktops, a walk-in shower, a two-piece toilet, grey tiles, stone tiles, grey walls, ceramic flooring, an open shower and flat-panel cabinets.
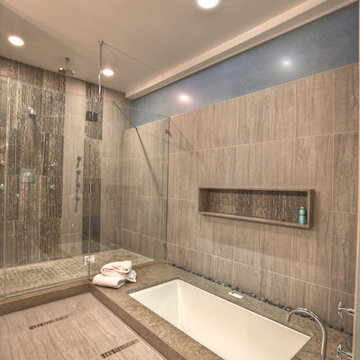
While the bathroom does not have access to the outside, the tub has been lowered into the slab to introduce the concept of a soaking basin at ground level. An oversized master shower has been clad in dark Portuguese veined limestone tile giving the appearance of a secluded rock niche that provides a natural texture and privacy. [photo by : emoMedia]
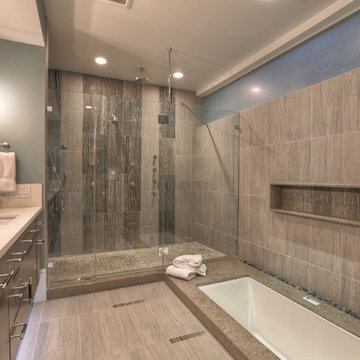
Large modern ensuite bathroom in Houston with flat-panel cabinets, black cabinets, a submerged bath, a walk-in shower, grey tiles, stone tiles, porcelain flooring, a submerged sink, engineered stone worktops, grey floors and an open shower.
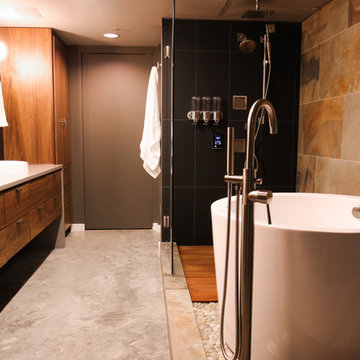
This is an example of a small classic ensuite bathroom in Houston with flat-panel cabinets, medium wood cabinets, a japanese bath, a walk-in shower, a bidet, black tiles, stone tiles, grey walls, concrete flooring, an integrated sink, quartz worktops, grey floors, a hinged door and grey worktops.
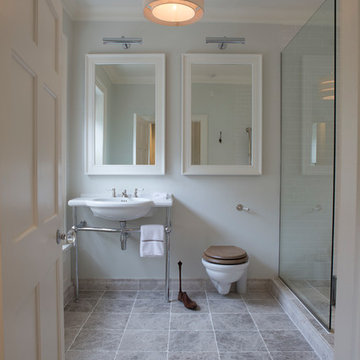
CLPM project manager - natural light and lighting schemes can transform bathrooms. Always plan your lighting.
Inspiration for a medium sized classic ensuite bathroom in Oxfordshire with a built-in bath, a walk-in shower, a one-piece toilet, white tiles, stone tiles, white walls, marble flooring, a console sink and an open shower.
Inspiration for a medium sized classic ensuite bathroom in Oxfordshire with a built-in bath, a walk-in shower, a one-piece toilet, white tiles, stone tiles, white walls, marble flooring, a console sink and an open shower.
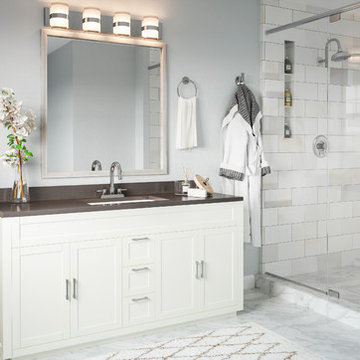
Photo of a large contemporary ensuite bathroom in Milwaukee with shaker cabinets, white cabinets, a freestanding bath, a walk-in shower, a one-piece toilet, grey tiles, stone tiles, grey walls, marble flooring, an integrated sink, marble worktops, grey floors and a hinged door.
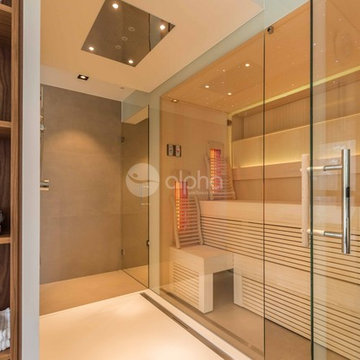
Ambient Elements creates conscious designs for innovative spaces by combining superior craftsmanship, advanced engineering and unique concepts while providing the ultimate wellness experience. We design and build saunas, infrared saunas, steam rooms, hammams, cryo chambers, salt rooms, snow rooms and many other hyperthermic conditioning modalities.
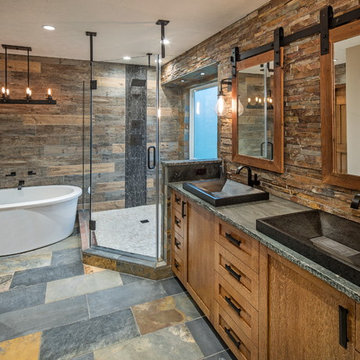
Design ideas for a rustic ensuite bathroom in Omaha with shaker cabinets, medium wood cabinets, a freestanding bath, a walk-in shower, brown tiles, stone tiles and soapstone worktops.
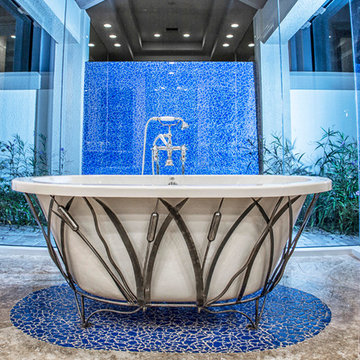
Inspiration for a medium sized contemporary ensuite bathroom in Orlando with flat-panel cabinets, dark wood cabinets, a freestanding bath, a walk-in shower, stone tiles, beige walls, travertine flooring, a built-in sink and granite worktops.
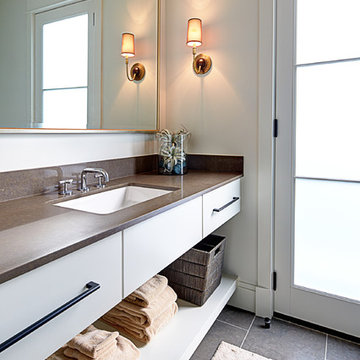
Aaron Dougherty Photography
This is an example of a large modern shower room bathroom in Austin with a submerged sink, flat-panel cabinets, white cabinets, engineered stone worktops, a walk-in shower, a one-piece toilet, grey tiles, stone tiles, white walls and limestone flooring.
This is an example of a large modern shower room bathroom in Austin with a submerged sink, flat-panel cabinets, white cabinets, engineered stone worktops, a walk-in shower, a one-piece toilet, grey tiles, stone tiles, white walls and limestone flooring.
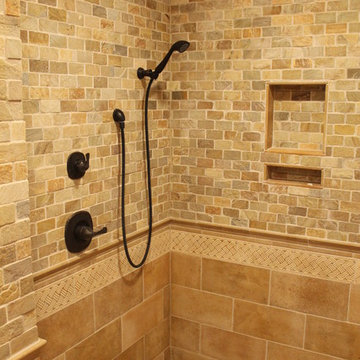
This is an example of a classic ensuite bathroom in Other with a walk-in shower, multi-coloured tiles, stone tiles and limestone flooring.
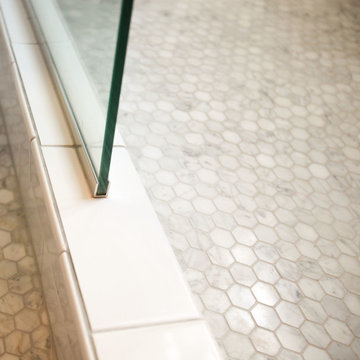
Bathroom remodel. Photo credit to Hannah Lloyd.
Design ideas for a medium sized classic shower room bathroom in Minneapolis with recessed-panel cabinets, white cabinets, a walk-in shower, a two-piece toilet, grey tiles, white tiles, stone tiles, purple walls, mosaic tile flooring, a pedestal sink and solid surface worktops.
Design ideas for a medium sized classic shower room bathroom in Minneapolis with recessed-panel cabinets, white cabinets, a walk-in shower, a two-piece toilet, grey tiles, white tiles, stone tiles, purple walls, mosaic tile flooring, a pedestal sink and solid surface worktops.
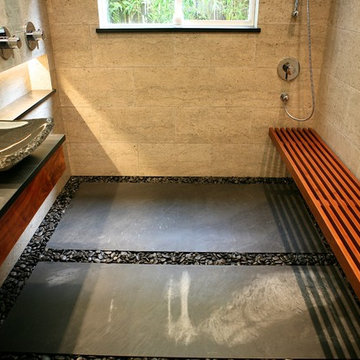
Beautiful Zen Bathroom inspired by Japanese Wabi Sabi principles. Custom Ipe bench seat with a custom floating Koa bathroom vanity. Stunning 12 x 24 tiles from Walker Zanger cover the walls floor to ceiling. The floor is completely waterproofed and covered with Basalt stepping stones surrounded by river rock. The bathroom is completed with a Stone Forest vessel sink and Grohe plumbing fixtures. The recessed shelf has recessed lighting that runs from the vanity into the shower area. Photo by Shannon Demma
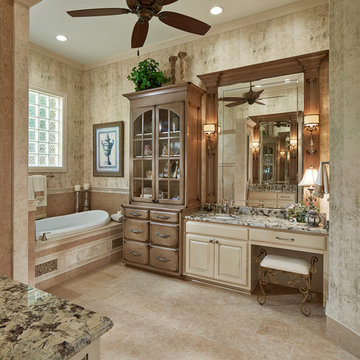
Euro Design Build is kitchen and bathroom Designing and remodeling company with in house cabinet shop, and Wellborn Cabinets dealer.
Ken Vaughn
Inspiration for a large traditional ensuite bathroom in Dallas with a submerged sink, raised-panel cabinets, white cabinets, granite worktops, a built-in bath, a walk-in shower, a two-piece toilet, stone tiles, multi-coloured walls and limestone flooring.
Inspiration for a large traditional ensuite bathroom in Dallas with a submerged sink, raised-panel cabinets, white cabinets, granite worktops, a built-in bath, a walk-in shower, a two-piece toilet, stone tiles, multi-coloured walls and limestone flooring.

From Attic to Awesome
Many of the classic Tudor homes in Minneapolis are defined as 1 ½ stories. The ½ story is actually an attic; a space just below the roof and with a rough floor often used for storage and little more. The owners were looking to turn their attic into about 900 sq. ft. of functional living/bedroom space with a big bath, perfect for hosting overnight guests.
This was a challenging project, considering the plan called for raising the roof and adding two large shed dormers. A structural engineer was consulted, and the appropriate construction measures were taken to address the support necessary from below, passing the required stringent building codes.
The remodeling project took about four months and began with reframing many of the roof support elements and adding closed cell spray foam insulation throughout to make the space warm and watertight during cold Minnesota winters, as well as cool in the summer.
You enter the room using a stairway enclosed with a white railing that offers a feeling of openness while providing a high degree of safety. A short hallway leading to the living area features white cabinets with shaker style flat panel doors – a design element repeated in the bath. Four pairs of South facing windows above the cabinets let in lots of South sunlight all year long.
The 130 sq. ft. bath features soaking tub and open shower room with floor-to-ceiling 2-inch porcelain tiling. The custom heated floor and one wall is constructed using beautiful natural stone. The shower room floor is also the shower’s drain, giving this room an open feeling while providing the ultimate functionality. The other half of the bath consists of a toilet and pedestal sink flanked by two white shaker style cabinets with Granite countertops. A big skylight over the tub and another north facing window brightens this room and highlights the tiling with a shade of green that’s pleasing to the eye.
The rest of the remodeling project is simply a large open living/bedroom space. Perhaps the most interesting feature of the room is the way the roof ties into the ceiling at many angles – a necessity because of the way the home was originally constructed. The before and after photos show how the construction method included the maximum amount of interior space, leaving the room without the “cramped” feeling too often associated with this kind of remodeling project.
Another big feature of this space can be found in the use of skylights. A total of six skylights – in addition to eight South-facing windows – make this area warm and bright during the many months of winter when sunlight in Minnesota comes at a premium.
The main living area offers several flexible design options, with space that can be used with bedroom and/or living room furniture with cozy areas for reading and entertainment. Recessed lighting on dimmers throughout the space balances daylight with room light for just the right atmosphere.
The space is now ready for decorating with original artwork and furnishings. How would you furnish this space?
Bathroom and Cloakroom with a Walk-in Shower and Stone Tiles Ideas and Designs
2

