Bathroom and Cloakroom with a Walk-in Shower and Wallpapered Walls Ideas and Designs
Refine by:
Budget
Sort by:Popular Today
81 - 100 of 599 photos
Item 1 of 3
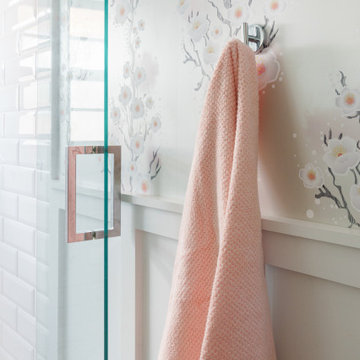
Inspiration for a medium sized country grey and pink family bathroom in San Diego with a walk-in shower, white tiles, metro tiles, white walls, a hinged door, a shower bench and wallpapered walls.

The cloakroom WC in our apartment renovation in Kensington, London. We wanted to create a feeling of space in this small room; this was achieved by installing full-height mirrors above the sink. We ran a deep mitred marble vanity top along the full width of the room and the mirror was underlit with LED lighting. The white under-mounted sink created a nice contrast to the dark marble vanity top.⠀
I love the wallpaper in this room; a rich dark taupe-coloured seagrass wallpaper that added texture and depth to the walls. The vanity unit has a simple deep drawer made in a dark wood wenge material with a stunning horn and nickel handle by @ochreochre, with accessories by @jomalonelondon⠀

Photo of a large traditional ensuite bathroom in Phoenix with raised-panel cabinets, beige cabinets, a freestanding bath, a walk-in shower, a two-piece toilet, white tiles, marble tiles, white walls, marble flooring, a vessel sink, engineered stone worktops, white floors, a hinged door, white worktops, a shower bench, double sinks, a built in vanity unit, a vaulted ceiling and wallpapered walls.
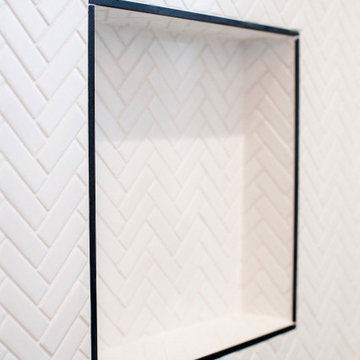
Design ideas for an eclectic bathroom in Austin with a walk-in shower, black and white tiles, a shower bench and wallpapered walls.
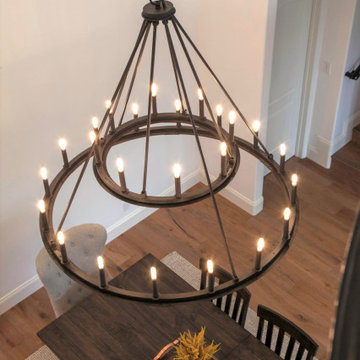
Black and White bathroom with forest green vanity cabinets. Glass cabinet pulls with brass accents.
This is an example of a medium sized farmhouse ensuite bathroom in Denver with recessed-panel cabinets, green cabinets, a freestanding bath, a walk-in shower, a two-piece toilet, white tiles, porcelain tiles, white walls, porcelain flooring, a submerged sink, engineered stone worktops, white floors, a hinged door, white worktops, a shower bench, a single sink, a built in vanity unit and wallpapered walls.
This is an example of a medium sized farmhouse ensuite bathroom in Denver with recessed-panel cabinets, green cabinets, a freestanding bath, a walk-in shower, a two-piece toilet, white tiles, porcelain tiles, white walls, porcelain flooring, a submerged sink, engineered stone worktops, white floors, a hinged door, white worktops, a shower bench, a single sink, a built in vanity unit and wallpapered walls.
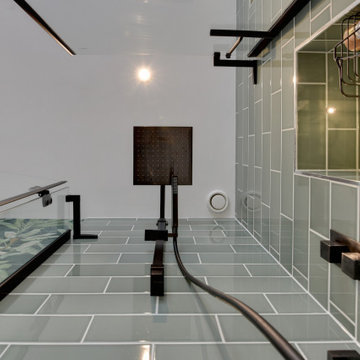
Luscious Bathroom in Storrington, West Sussex
A luscious green bathroom design is complemented by matt black accents and unique platform for a feature bath.
The Brief
The aim of this project was to transform a former bedroom into a contemporary family bathroom, complete with a walk-in shower and freestanding bath.
This Storrington client had some strong design ideas, favouring a green theme with contemporary additions to modernise the space.
Storage was also a key design element. To help minimise clutter and create space for decorative items an inventive solution was required.
Design Elements
The design utilises some key desirables from the client as well as some clever suggestions from our bathroom designer Martin.
The green theme has been deployed spectacularly, with metro tiles utilised as a strong accent within the shower area and multiple storage niches. All other walls make use of neutral matt white tiles at half height, with William Morris wallpaper used as a leafy and natural addition to the space.
A freestanding bath has been placed central to the window as a focal point. The bathing area is raised to create separation within the room, and three pendant lights fitted above help to create a relaxing ambience for bathing.
Special Inclusions
Storage was an important part of the design.
A wall hung storage unit has been chosen in a Fjord Green Gloss finish, which works well with green tiling and the wallpaper choice. Elsewhere plenty of storage niches feature within the room. These add storage for everyday essentials, decorative items, and conceal items the client may not want on display.
A sizeable walk-in shower was also required as part of the renovation, with designer Martin opting for a Crosswater enclosure in a matt black finish. The matt black finish teams well with other accents in the room like the Vado brassware and Eastbrook towel rail.
Project Highlight
The platformed bathing area is a great highlight of this family bathroom space.
It delivers upon the freestanding bath requirement of the brief, with soothing lighting additions that elevate the design. Wood-effect porcelain floor tiling adds an additional natural element to this renovation.
The End Result
The end result is a complete transformation from the former bedroom that utilised this space.
The client and our designer Martin have combined multiple great finishes and design ideas to create a dramatic and contemporary, yet functional, family bathroom space.
Discover how our expert designers can transform your own bathroom with a free design appointment and quotation. Arrange a free appointment in showroom or online.
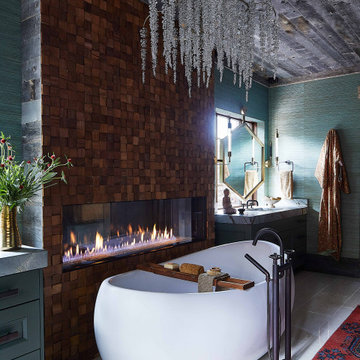
This beautiful bathroom features his and hers sinks separated by a reclaimed wood, ribbon-fireplace. A mini crystal chandelier hangs above a white, free standing bath tub. The turquoise, textured wallpaper brings vibrancy into the design, and couples nicely with the blue and red area rug.
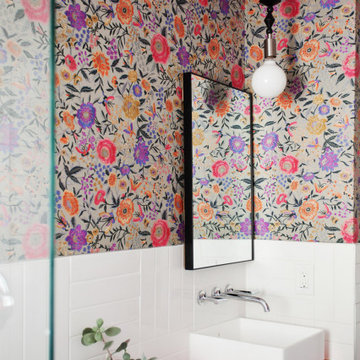
Photo of a small bohemian shower room bathroom in Phoenix with flat-panel cabinets, orange cabinets, a walk-in shower, white tiles, ceramic tiles, multi-coloured walls, ceramic flooring, a vessel sink, laminate worktops, black floors, an open shower, orange worktops, a single sink, a freestanding vanity unit and wallpapered walls.
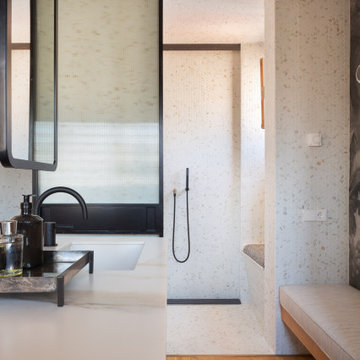
Large contemporary ensuite bathroom in Alicante-Costa Blanca with multi-coloured walls, medium hardwood flooring, white cabinets, a walk-in shower, mosaic tiles, a submerged sink, marble worktops, a sliding door, white worktops, a shower bench, a single sink, a built in vanity unit and wallpapered walls.
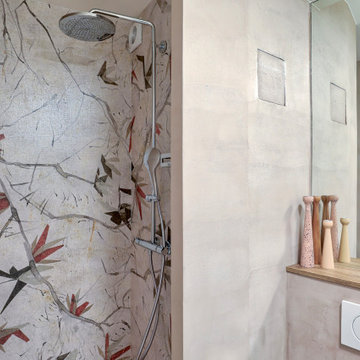
Medium sized modern shower room bathroom in Paris with beaded cabinets, light wood cabinets, a walk-in shower, a wall mounted toilet, pink tiles, pink walls, terrazzo flooring, a built-in sink, wooden worktops, grey floors, an open shower, brown worktops, a single sink, a floating vanity unit and wallpapered walls.
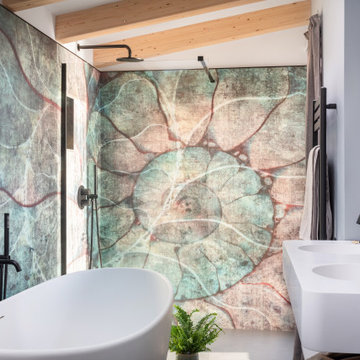
This is an example of a medium sized contemporary family bathroom in Cornwall with a freestanding bath, a walk-in shower, multi-coloured walls, white worktops, double sinks, a floating vanity unit and wallpapered walls.
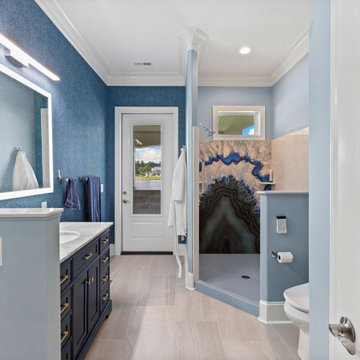
Bathroom with 12x24 tile and agate wall in shower.
Design ideas for a large nautical bathroom in Raleigh with shaker cabinets, blue cabinets, a walk-in shower, blue tiles, stone slabs, blue walls, porcelain flooring, marble worktops, white floors, an open shower, white worktops, a single sink, a freestanding vanity unit and wallpapered walls.
Design ideas for a large nautical bathroom in Raleigh with shaker cabinets, blue cabinets, a walk-in shower, blue tiles, stone slabs, blue walls, porcelain flooring, marble worktops, white floors, an open shower, white worktops, a single sink, a freestanding vanity unit and wallpapered walls.
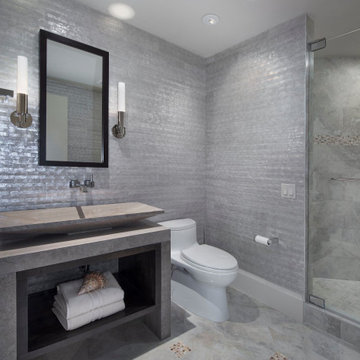
Photo of a medium sized modern bathroom with a walk-in shower, a one-piece toilet, marble flooring, a vessel sink, marble worktops, a hinged door, a single sink, a freestanding vanity unit and wallpapered walls.
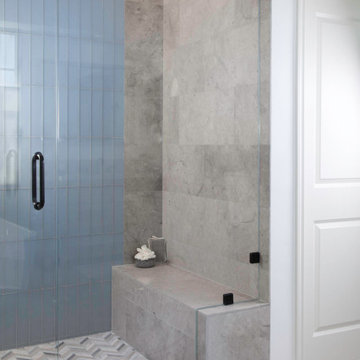
The clients wanted a refresh on their master suite while keeping the majority of the plumbing in the same space. Keeping the shower were it was we simply
removed some minimal walls at their master shower area which created a larger, more dramatic, and very functional master wellness retreat.
The new space features a expansive showering area, as well as two furniture sink vanity, and seated makeup area. A serene color palette and a variety of textures gives this bathroom a spa-like vibe and the dusty blue highlights repeated in glass accent tiles, delicate wallpaper and customized blue tub.
Design and Cabinetry by Bonnie Bagley Catlin
Kitchen Installation by Tomas at Mc Construction
Photos by Gail Owens
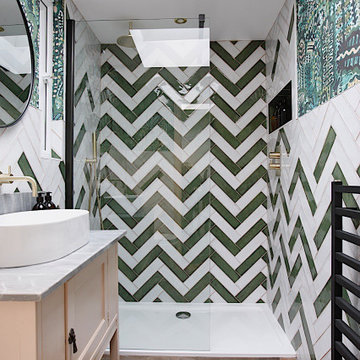
Fun and bold shower room with zig zag herringbone tiles from London Tile Company and Lucy Tiffney botanical print wallpaper.
The vintage washstand has been painted in Pink Ground by Farrow & ball. Brassware by Crosswater.

Toilet room with Cole & Son wallpaper and skylight above
Inspiration for a medium sized mediterranean ensuite bathroom in Los Angeles with flat-panel cabinets, blue cabinets, a walk-in shower, a one-piece toilet, pink tiles, ceramic tiles, multi-coloured walls, dark hardwood flooring, a submerged sink, engineered stone worktops, brown floors, an open shower, white worktops, an enclosed toilet, double sinks, a built in vanity unit and wallpapered walls.
Inspiration for a medium sized mediterranean ensuite bathroom in Los Angeles with flat-panel cabinets, blue cabinets, a walk-in shower, a one-piece toilet, pink tiles, ceramic tiles, multi-coloured walls, dark hardwood flooring, a submerged sink, engineered stone worktops, brown floors, an open shower, white worktops, an enclosed toilet, double sinks, a built in vanity unit and wallpapered walls.
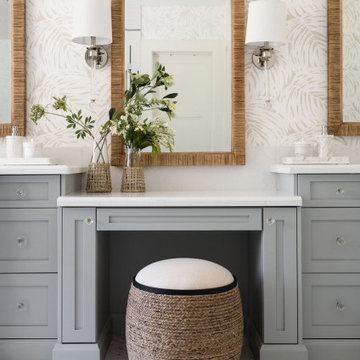
LUXURY BATHROOM, FEATURES WALLPAPER FOR ADDED LAYERS, A GORGEOUS OVER THE TUB LIGHT FIXTURE AND BEAUTIFUL MARBLE FLOORING.
This is an example of a large nautical ensuite bathroom in Phoenix with freestanding cabinets, blue cabinets, a claw-foot bath, a walk-in shower, white tiles, porcelain tiles, mosaic tile flooring, engineered stone worktops, white floors, a hinged door, white worktops, double sinks, a built in vanity unit and wallpapered walls.
This is an example of a large nautical ensuite bathroom in Phoenix with freestanding cabinets, blue cabinets, a claw-foot bath, a walk-in shower, white tiles, porcelain tiles, mosaic tile flooring, engineered stone worktops, white floors, a hinged door, white worktops, double sinks, a built in vanity unit and wallpapered walls.
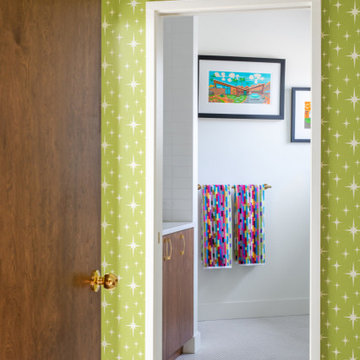
Design ideas for a medium sized midcentury family bathroom in Detroit with flat-panel cabinets, dark wood cabinets, a walk-in shower, a one-piece toilet, green tiles, ceramic tiles, white walls, ceramic flooring, a submerged sink, quartz worktops, white floors, a hinged door, white worktops, a wall niche, double sinks, a floating vanity unit and wallpapered walls.

This is an example of a small traditional family bathroom in San Francisco with flat-panel cabinets, blue cabinets, a walk-in shower, a one-piece toilet, grey tiles, ceramic tiles, multi-coloured walls, ceramic flooring, a submerged sink, quartz worktops, grey floors, an open shower, grey worktops, double sinks, a built in vanity unit and wallpapered walls.
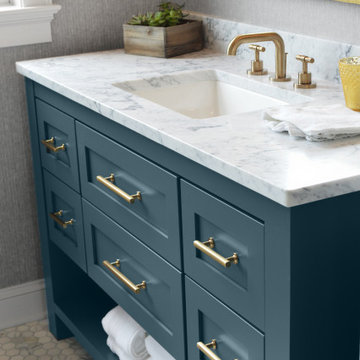
With Dura Supreme Bath Furniture Collection any combination of door styles, wood species, and finishes can be selected to create a truly one-of-a-kind bath furniture collection personalized for your space. This bathroom was personalized with the Homestead Panel door style in an affordable “Personal Paint Match” finish to “Stillwater” SW 6223 by Sherwin-Williams.
Design by Studio M Kitchen & Bath, Plymouth, Minnesota.
Request a FREE Dura Supreme Brochure Packet:
https://www.durasupreme.com/request-brochures/
Find a Dura Supreme Showroom near you today:
https://www.durasupreme.com/request-brochures
Want to become a Dura Supreme Dealer? Go to:
https://www.durasupreme.com/become-a-cabinet-dealer-request-form/
Bathroom and Cloakroom with a Walk-in Shower and Wallpapered Walls Ideas and Designs
5

