Bathroom and Cloakroom with All Types of Shower and Porcelain Flooring Ideas and Designs
Refine by:
Budget
Sort by:Popular Today
41 - 60 of 167,629 photos
Item 1 of 3
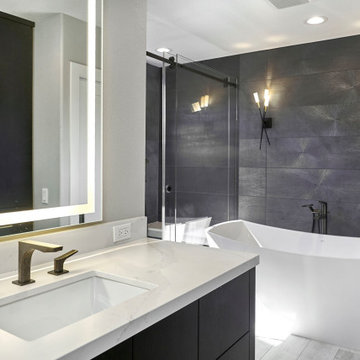
Design ideas for a large contemporary ensuite bathroom in San Francisco with flat-panel cabinets, dark wood cabinets, a freestanding bath, an alcove shower, a two-piece toilet, grey tiles, porcelain tiles, grey walls, porcelain flooring, a submerged sink, engineered stone worktops, grey floors, a hinged door, white worktops, a wall niche, double sinks and a freestanding vanity unit.

Four Brothers LLC
Inspiration for a large industrial ensuite bathroom in DC Metro with a trough sink, dark wood cabinets, solid surface worktops, a walk-in shower, grey tiles, porcelain tiles, grey walls, porcelain flooring, open cabinets, a two-piece toilet, grey floors and a hinged door.
Inspiration for a large industrial ensuite bathroom in DC Metro with a trough sink, dark wood cabinets, solid surface worktops, a walk-in shower, grey tiles, porcelain tiles, grey walls, porcelain flooring, open cabinets, a two-piece toilet, grey floors and a hinged door.

Our client’s charming cottage was no longer meeting the needs of their family. We needed to give them more space but not lose the quaint characteristics that make this little historic home so unique. So we didn’t go up, and we didn’t go wide, instead we took this master suite addition straight out into the backyard and maintained 100% of the original historic façade.
Master Suite
This master suite is truly a private retreat. We were able to create a variety of zones in this suite to allow room for a good night’s sleep, reading by a roaring fire, or catching up on correspondence. The fireplace became the real focal point in this suite. Wrapped in herringbone whitewashed wood planks and accented with a dark stone hearth and wood mantle, we can’t take our eyes off this beauty. With its own private deck and access to the backyard, there is really no reason to ever leave this little sanctuary.
Master Bathroom
The master bathroom meets all the homeowner’s modern needs but has plenty of cozy accents that make it feel right at home in the rest of the space. A natural wood vanity with a mixture of brass and bronze metals gives us the right amount of warmth, and contrasts beautifully with the off-white floor tile and its vintage hex shape. Now the shower is where we had a little fun, we introduced the soft matte blue/green tile with satin brass accents, and solid quartz floor (do you see those veins?!). And the commode room is where we had a lot fun, the leopard print wallpaper gives us all lux vibes (rawr!) and pairs just perfectly with the hex floor tile and vintage door hardware.
Hall Bathroom
We wanted the hall bathroom to drip with vintage charm as well but opted to play with a simpler color palette in this space. We utilized black and white tile with fun patterns (like the little boarder on the floor) and kept this room feeling crisp and bright.
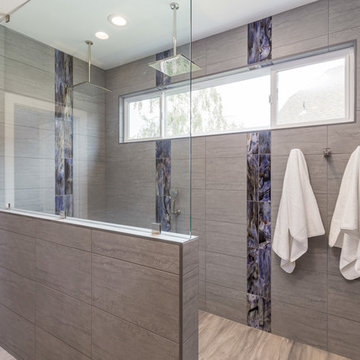
Scott DuBose
Photo of a large modern ensuite bathroom in San Francisco with grey cabinets, a double shower, blue tiles, grey tiles, porcelain tiles, grey walls, porcelain flooring, a submerged sink, marble worktops, brown floors, an open shower and grey worktops.
Photo of a large modern ensuite bathroom in San Francisco with grey cabinets, a double shower, blue tiles, grey tiles, porcelain tiles, grey walls, porcelain flooring, a submerged sink, marble worktops, brown floors, an open shower and grey worktops.

The "exercise restroom" contains custom-designed cabinets with frosted glass fronts and industrial pendants. A heavy beveled square mirror compliments the Blue Pearl granite and glass listello of the shower, as well as the gym floor which is black with gray speckles.
Designed by Melodie Durham of Durham Designs & Consulting, LLC. Photo by Livengood Photographs [www.livengoodphotographs.com/design].

www.troythiesphoto.com
Design ideas for a large beach style ensuite bathroom in Minneapolis with an alcove shower, white tiles, metro tiles, a console sink, grey floors, a shower curtain, white walls, porcelain flooring and solid surface worktops.
Design ideas for a large beach style ensuite bathroom in Minneapolis with an alcove shower, white tiles, metro tiles, a console sink, grey floors, a shower curtain, white walls, porcelain flooring and solid surface worktops.

Small scandi ensuite bathroom in Sydney with a walk-in shower, a two-piece toilet, white tiles, ceramic tiles, white walls, porcelain flooring, a wall-mounted sink, blue floors, an open shower, a wall niche, a single sink and a floating vanity unit.
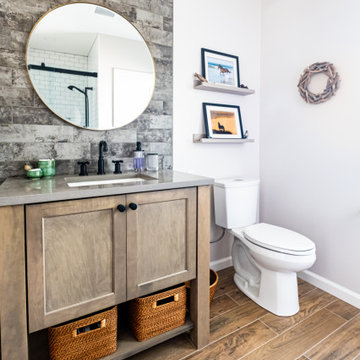
Farmhouse Industrial guest bathroom has a ton of character with tile accent wall behind the vanity and black fixtures.
Photos by VLG Photography
Medium sized farmhouse shower room bathroom in Newark with shaker cabinets, light wood cabinets, an alcove shower, a two-piece toilet, grey tiles, porcelain flooring, a submerged sink, engineered stone worktops, a sliding door, grey worktops, a wall niche, a single sink and a built in vanity unit.
Medium sized farmhouse shower room bathroom in Newark with shaker cabinets, light wood cabinets, an alcove shower, a two-piece toilet, grey tiles, porcelain flooring, a submerged sink, engineered stone worktops, a sliding door, grey worktops, a wall niche, a single sink and a built in vanity unit.
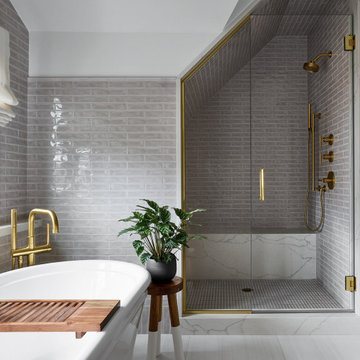
Devon Grace Interiors designed a luxurious primary bathroom that features a freestanding tub, corner shower with a quartz bench, and a ceramic, handmade-look tile covering the walls.

An original 1930’s English Tudor with only 2 bedrooms and 1 bath spanning about 1730 sq.ft. was purchased by a family with 2 amazing young kids, we saw the potential of this property to become a wonderful nest for the family to grow.
The plan was to reach a 2550 sq. ft. home with 4 bedroom and 4 baths spanning over 2 stories.
With continuation of the exiting architectural style of the existing home.
A large 1000sq. ft. addition was constructed at the back portion of the house to include the expended master bedroom and a second-floor guest suite with a large observation balcony overlooking the mountains of Angeles Forest.
An L shape staircase leading to the upstairs creates a moment of modern art with an all white walls and ceilings of this vaulted space act as a picture frame for a tall window facing the northern mountains almost as a live landscape painting that changes throughout the different times of day.
Tall high sloped roof created an amazing, vaulted space in the guest suite with 4 uniquely designed windows extruding out with separate gable roof above.
The downstairs bedroom boasts 9’ ceilings, extremely tall windows to enjoy the greenery of the backyard, vertical wood paneling on the walls add a warmth that is not seen very often in today’s new build.
The master bathroom has a showcase 42sq. walk-in shower with its own private south facing window to illuminate the space with natural morning light. A larger format wood siding was using for the vanity backsplash wall and a private water closet for privacy.
In the interior reconfiguration and remodel portion of the project the area serving as a family room was transformed to an additional bedroom with a private bath, a laundry room and hallway.
The old bathroom was divided with a wall and a pocket door into a powder room the leads to a tub room.
The biggest change was the kitchen area, as befitting to the 1930’s the dining room, kitchen, utility room and laundry room were all compartmentalized and enclosed.
We eliminated all these partitions and walls to create a large open kitchen area that is completely open to the vaulted dining room. This way the natural light the washes the kitchen in the morning and the rays of sun that hit the dining room in the afternoon can be shared by the two areas.
The opening to the living room remained only at 8’ to keep a division of space.

Modern ensuite wet room bathroom in Dallas with flat-panel cabinets, light wood cabinets, a freestanding bath, white tiles, ceramic tiles, white walls, porcelain flooring, a submerged sink, marble worktops, beige floors, a hinged door, white worktops, double sinks, a freestanding vanity unit and a vaulted ceiling.

Builder: Watershed Builder
Photography: Michael Blevins
An all-white, double vanity master bath in Charlotte with black accent mirrors, undermount sinks, shiplap walls, herringbone porcelain tiles, shaker cabinets and gold hardware.

Photo of a small bohemian shower room bathroom in San Francisco with shaker cabinets, medium wood cabinets, an alcove bath, a shower/bath combination, a two-piece toilet, green tiles, porcelain tiles, white walls, porcelain flooring, a submerged sink, solid surface worktops, grey floors, a shower curtain, white worktops and a single sink.

Back to back bathroom vanities make quite a unique statement in this main bathroom. Add a luxury soaker tub, walk-in shower and white shiplap walls, and you have a retreat spa like no where else in the house!

A Relaxed Coastal Bathroom showcasing a sage green subway tiled feature wall combined with a white ripple wall tile and a light terrazzo floor tile.
This family-friendly bathroom uses brushed copper tapware from ABI Interiors throughout and features a rattan wall hung vanity with a stone top and an above counter vessel basin. An arch mirror and niche beside the vanity wall complements this user-friendly bathroom.
A freestanding bathtub always gives a luxury look to any bathroom and completes this coastal relaxed family bathroom.
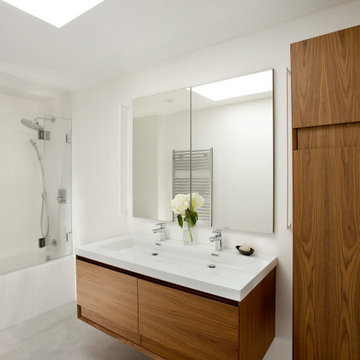
Inspiration for a medium sized modern family bathroom in Boston with flat-panel cabinets, medium wood cabinets, an alcove bath, a shower/bath combination, white tiles, porcelain tiles, white walls, porcelain flooring, a trough sink, grey floors, a hinged door, white worktops, an enclosed toilet, double sinks and a floating vanity unit.

Design ideas for a small traditional shower room bathroom in San Francisco with flat-panel cabinets, light wood cabinets, an alcove shower, a two-piece toilet, white tiles, ceramic tiles, white walls, porcelain flooring, an integrated sink, laminate worktops, black floors, a hinged door, white worktops, a single sink and a freestanding vanity unit.
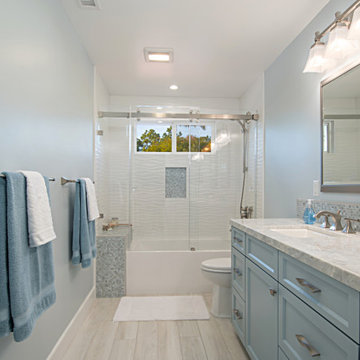
Blue coastal retreat
Inspiration for a beach style bathroom in San Diego with recessed-panel cabinets, blue cabinets, an alcove bath, a shower/bath combination, a one-piece toilet, blue tiles, porcelain tiles, blue walls, porcelain flooring, a submerged sink, quartz worktops, beige floors, a sliding door, grey worktops, double sinks and a built in vanity unit.
Inspiration for a beach style bathroom in San Diego with recessed-panel cabinets, blue cabinets, an alcove bath, a shower/bath combination, a one-piece toilet, blue tiles, porcelain tiles, blue walls, porcelain flooring, a submerged sink, quartz worktops, beige floors, a sliding door, grey worktops, double sinks and a built in vanity unit.

This is an example of a large classic shower room bathroom in Other with shaker cabinets, green cabinets, a shower/bath combination, porcelain flooring, a submerged sink, white floors, a shower curtain, white worktops, white walls, a single sink and a built in vanity unit.

Photo of a large rural shower room bathroom in Los Angeles with flat-panel cabinets, black cabinets, an alcove bath, a shower/bath combination, a two-piece toilet, white walls, porcelain flooring, a submerged sink, grey floors, white worktops, a wall niche, a built in vanity unit and a single sink.
Bathroom and Cloakroom with All Types of Shower and Porcelain Flooring Ideas and Designs
3

