Bathroom and Cloakroom with All Types of Toilet and Onyx Worktops Ideas and Designs
Refine by:
Budget
Sort by:Popular Today
101 - 120 of 1,802 photos
Item 1 of 3

This secondary bathroom which awaits a wall-to-wall mirror was designed as an ode to the South of France. The color scheme features shades of buttery yellow, ivory and white. The main shower wall tile is a multi-colored glass mosaic cut into the shape of tiny petals. The seat of both corner benches as well as the side wall panels and the floors are made of Thassos marble. Onyx was selected for the countertop to compliment the custom vanity’s color.

Modern Black and White Bathroom with a shower, toilet, and black overhead cabinet. Vanity sink with floating vanity. Black cabinets and countertop. The shower has grey tiles with brick style on the walls and small honeycomb tiles on the floor. A window with black trim in the shower. Large honeycomb tiles on the bathroom floor. One light fixture in the shower. One light fixture outside the shower. One light fixture above the mirror.
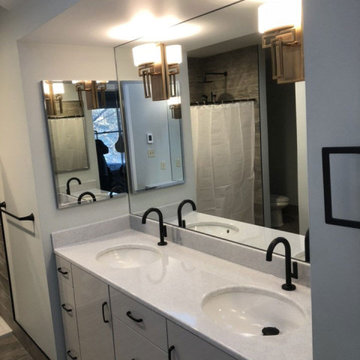
This Columbia, Missouri home’s master bathroom was a full gut remodel. Dimensions In Wood’s expert team handled everything including plumbing, electrical, tile work, cabinets, and more!
Electric, Heated Tile Floor
Starting at the bottom, this beautiful bathroom sports electrical radiant, in-floor heating beneath the wood styled non-slip tile. With the style of a hardwood and none of the drawbacks, this tile will always be warm, look beautiful, and be completely waterproof. The tile was also carried up onto the walls of the walk in shower.
Full Tile Low Profile Shower with all the comforts
A low profile Cloud Onyx shower base is very low maintenance and incredibly durable compared to plastic inserts. Running the full length of the wall is an Onyx shelf shower niche for shampoo bottles, soap and more. Inside a new shower system was installed including a shower head, hand sprayer, water controls, an in-shower safety grab bar for accessibility and a fold-down wooden bench seat.
Make-Up Cabinet
On your left upon entering this renovated bathroom a Make-Up Cabinet with seating makes getting ready easy. A full height mirror has light fixtures installed seamlessly for the best lighting possible. Finally, outlets were installed in the cabinets to hide away small appliances.
Every Master Bath needs a Dual Sink Vanity
The dual sink Onyx countertop vanity leaves plenty of space for two to get ready. The durable smooth finish is very easy to clean and will stand up to daily use without complaint. Two new faucets in black match the black hardware adorning Bridgewood factory cabinets.
Robern medicine cabinets were installed in both walls, providing additional mirrors and storage.
Contact Us Today to discuss Translating Your Master Bathroom Vision into a Reality.
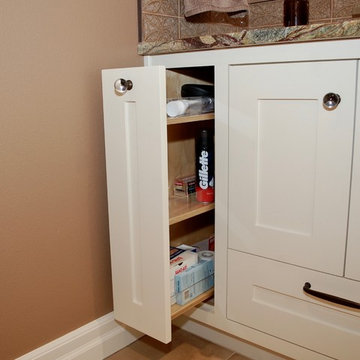
Design ideas for a medium sized traditional ensuite bathroom in Portland with shaker cabinets, white cabinets, a freestanding bath, a corner shower, a two-piece toilet, brown tiles, ceramic tiles, brown walls, travertine flooring, a submerged sink, onyx worktops, beige floors and a hinged door.
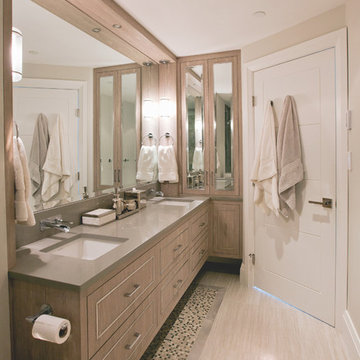
This Master Ensuite includes sufficient storage by having a tall vanity cabinet. The chrome framed mirrors are repeated in the Master Bedroom, tying in both spaces.
Photographer: Janis Nicolay
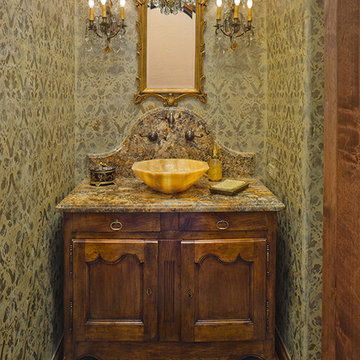
Elegant Formal Powder Room: Features an Antique Buffet, retrofitted as the vanity. Dramatic granite counter, with over scaled Camel Back style splash, anchors an Onxy Vessel Sink and wall mounted faucet. Antique crystal wall sconces and a small antique crystal chandelier add glamor to the space, along with the multi-layered Damask Patterned Faux Finish on the walls.
Michael Hart Photography www.hartphoto.com
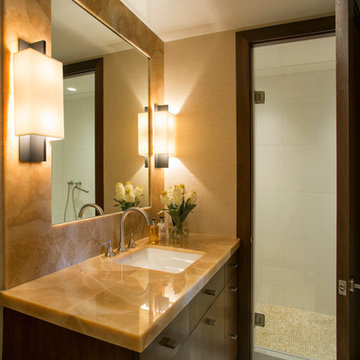
Interior Design - Lewis Interiors
Photography - Eric Roth
Photo of a medium sized contemporary shower room bathroom in Boston with a submerged sink, flat-panel cabinets, dark wood cabinets, onyx worktops, a wall mounted toilet, white tiles, mosaic tiles, beige walls and marble flooring.
Photo of a medium sized contemporary shower room bathroom in Boston with a submerged sink, flat-panel cabinets, dark wood cabinets, onyx worktops, a wall mounted toilet, white tiles, mosaic tiles, beige walls and marble flooring.

A complete reappointment of this bathroom/bedroom suite was necessary in order to make the bathroom functional, formal, and up to date while incorporating the client's favorite colors of pink and green. The custom-designed 12 ft. wood vanity with individual sinks and mirrors along the main wall creates a focal point, and two medicine cabinets are seamlessly and invisibly integrated into each of the sides of the upper cabinets. Small mosaic tile introduces an attractive soft new texture around the green glass mirror surrounds and creates an interesting contrast while coordinating with the floor and the shower interior.

A bespoke bathroom designed to meld into the vast greenery of the outdoors. White oak cabinetry, onyx countertops, and backsplash, custom black metal mirrors and textured natural stone floors. The water closet features wallpaper from Kale Tree shop.
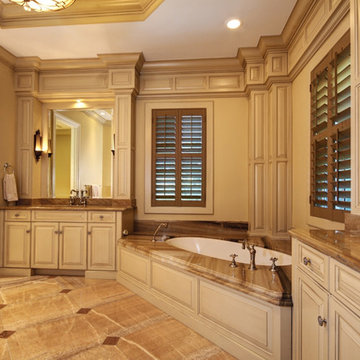
Large classic ensuite bathroom in Miami with raised-panel cabinets, beige cabinets, a corner bath, a one-piece toilet, beige walls, limestone flooring, a submerged sink, onyx worktops and beige floors.

Curbless, open shower enclosure with Crossville 12 x 24 herringbone porcelain tile flooring.
Helynn Ospina Photography.
Photo of a medium sized contemporary shower room bathroom in San Francisco with flat-panel cabinets, grey cabinets, a built-in shower, a one-piece toilet, white tiles, ceramic tiles, grey walls, ceramic flooring, a submerged sink, onyx worktops, grey floors and an open shower.
Photo of a medium sized contemporary shower room bathroom in San Francisco with flat-panel cabinets, grey cabinets, a built-in shower, a one-piece toilet, white tiles, ceramic tiles, grey walls, ceramic flooring, a submerged sink, onyx worktops, grey floors and an open shower.
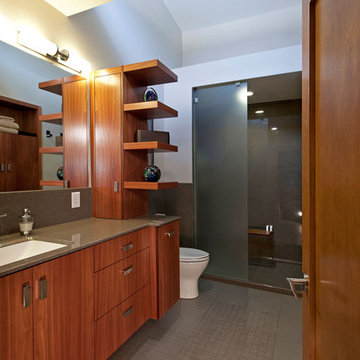
The architectural sleekness of the enlarged master bathroom comes from the flat panel maple cabinetry with a tower of cantilevered shelving rising to the double-height ceiling.
A St. Louis County mid-century modern ranch home from 1958 had a long hallway to reach 4 bedrooms. With some of the children gone, the owners longed for an enlarged master suite with a larger bathroom.
By using the space of an unused bedroom, the floorplan was rearranged to create a larger master bathroom, a generous walk-in closet and a sitting area within the master bedroom. Rearranging the space also created a vestibule outside their room with shelves for displaying art work.
Photos by Toby Weiss @ Mosby Building Arts
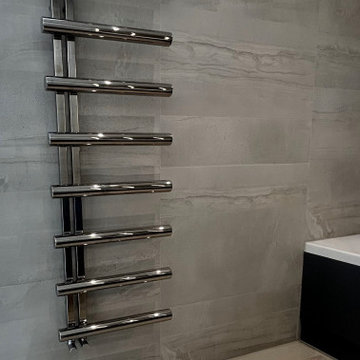
This towel rail is designed with an open end for easy sliding of towels on and off. Its chrome finish provides a stylish contrast to the matte veined tiles.
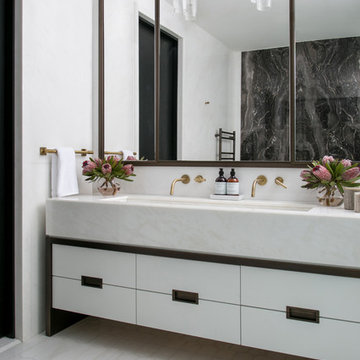
Interior Design, Custom Furniture Design, & Art Curation by Chango & Co.
Photography by Raquel Langworthy
See the full story in Domino
Photo of a large classic ensuite bathroom in New York with flat-panel cabinets, white cabinets, a freestanding bath, a double shower, a wall mounted toilet, beige tiles, marble tiles, white walls, marble flooring, a submerged sink, onyx worktops, beige floors and a hinged door.
Photo of a large classic ensuite bathroom in New York with flat-panel cabinets, white cabinets, a freestanding bath, a double shower, a wall mounted toilet, beige tiles, marble tiles, white walls, marble flooring, a submerged sink, onyx worktops, beige floors and a hinged door.
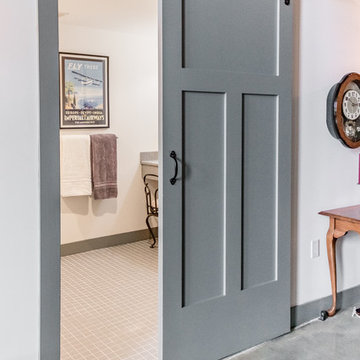
Lantern Light Photography
Medium sized country ensuite bathroom in Kansas City with shaker cabinets, grey cabinets, a wall mounted toilet, white tiles, white walls, onyx worktops, grey floors, a built-in shower, metro tiles, ceramic flooring, a shower curtain and an integrated sink.
Medium sized country ensuite bathroom in Kansas City with shaker cabinets, grey cabinets, a wall mounted toilet, white tiles, white walls, onyx worktops, grey floors, a built-in shower, metro tiles, ceramic flooring, a shower curtain and an integrated sink.
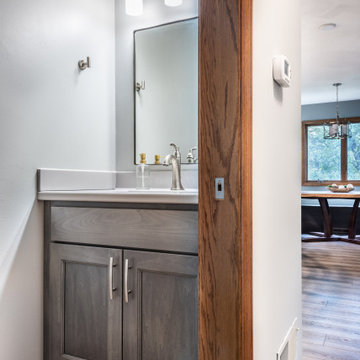
Inspiration for a small contemporary cloakroom in Other with shaker cabinets, grey cabinets, a two-piece toilet, beige walls, vinyl flooring, an integrated sink, onyx worktops, grey worktops and a built in vanity unit.
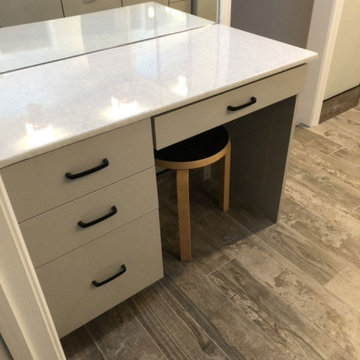
This Columbia, Missouri home’s master bathroom was a full gut remodel. Dimensions In Wood’s expert team handled everything including plumbing, electrical, tile work, cabinets, and more!
Electric, Heated Tile Floor
Starting at the bottom, this beautiful bathroom sports electrical radiant, in-floor heating beneath the wood styled non-slip tile. With the style of a hardwood and none of the drawbacks, this tile will always be warm, look beautiful, and be completely waterproof. The tile was also carried up onto the walls of the walk in shower.
Full Tile Low Profile Shower with all the comforts
A low profile Cloud Onyx shower base is very low maintenance and incredibly durable compared to plastic inserts. Running the full length of the wall is an Onyx shelf shower niche for shampoo bottles, soap and more. Inside a new shower system was installed including a shower head, hand sprayer, water controls, an in-shower safety grab bar for accessibility and a fold-down wooden bench seat.
Make-Up Cabinet
On your left upon entering this renovated bathroom a Make-Up Cabinet with seating makes getting ready easy. A full height mirror has light fixtures installed seamlessly for the best lighting possible. Finally, outlets were installed in the cabinets to hide away small appliances.
Every Master Bath needs a Dual Sink Vanity
The dual sink Onyx countertop vanity leaves plenty of space for two to get ready. The durable smooth finish is very easy to clean and will stand up to daily use without complaint. Two new faucets in black match the black hardware adorning Bridgewood factory cabinets.
Robern medicine cabinets were installed in both walls, providing additional mirrors and storage.
Contact Us Today to discuss Translating Your Master Bathroom Vision into a Reality.
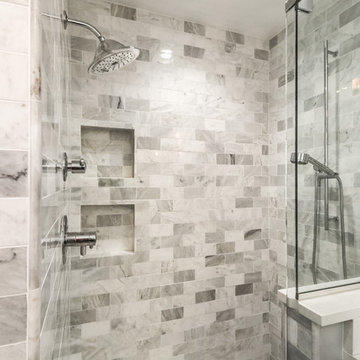
Design ideas for a medium sized contemporary ensuite bathroom in Kansas City with a two-piece toilet, grey tiles, marble tiles, grey walls, ceramic flooring, a submerged sink, onyx worktops, grey floors, a hinged door, shaker cabinets, dark wood cabinets, a corner shower and white worktops.
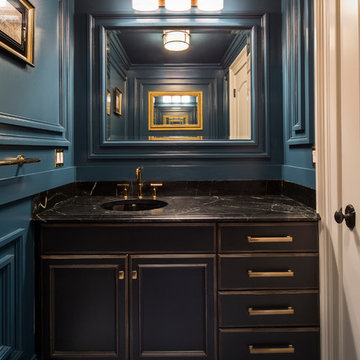
Medium sized contemporary cloakroom in Chicago with a submerged sink, a two-piece toilet, beaded cabinets, dark wood cabinets, black tiles, brown tiles, stone slabs, blue walls, cement flooring, onyx worktops and blue floors.
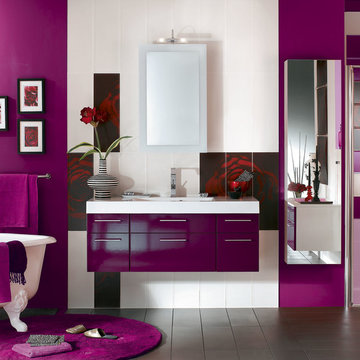
Design ideas for a medium sized modern shower room bathroom in Lille with a claw-foot bath, a built-in shower, a wall mounted toilet, grey tiles, ceramic tiles, purple walls, ceramic flooring, a console sink and onyx worktops.
Bathroom and Cloakroom with All Types of Toilet and Onyx Worktops Ideas and Designs
6

