Refine by:
Budget
Sort by:Popular Today
21 - 40 of 686 photos
Item 1 of 3
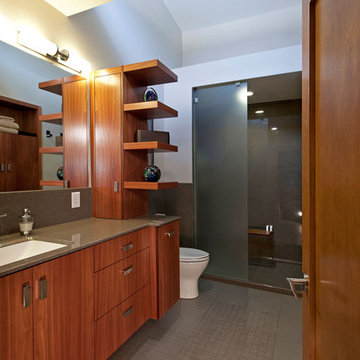
The architectural sleekness of the enlarged master bathroom comes from the flat panel maple cabinetry with a tower of cantilevered shelving rising to the double-height ceiling.
A St. Louis County mid-century modern ranch home from 1958 had a long hallway to reach 4 bedrooms. With some of the children gone, the owners longed for an enlarged master suite with a larger bathroom.
By using the space of an unused bedroom, the floorplan was rearranged to create a larger master bathroom, a generous walk-in closet and a sitting area within the master bedroom. Rearranging the space also created a vestibule outside their room with shelves for displaying art work.
Photos by Toby Weiss @ Mosby Building Arts

This is an example of a medium sized rustic shower room bathroom in New York with open cabinets, dark wood cabinets, an alcove bath, a shower/bath combination, a one-piece toilet, brown tiles, grey tiles, slate tiles, beige walls, slate flooring, an integrated sink, onyx worktops, brown floors and a shower curtain.

This is an example of a small traditional ensuite bathroom in St Louis with raised-panel cabinets, white cabinets, an alcove shower, a two-piece toilet, white tiles, blue walls, ceramic flooring, an integrated sink, onyx worktops, white floors, white worktops, a shower bench, a single sink and a built in vanity unit.
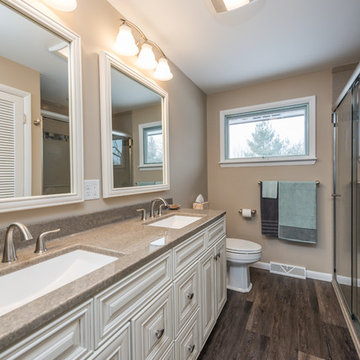
This well-used bathroom is ready for a modern update!
A spacious walk-in shower made of solid surface Onyx.
A beautiful solid surface Onyx vanity has sleek integrated sinks and a cream solid wood vanity.
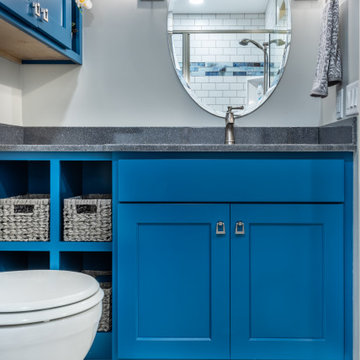
The standard vanity with doors and drawers did not fit properly in its location and couldn't be utilized. When pulling out the left-hand drawer, it hit the toilet

Baño principal suite / master suite bathroom
Photo of an expansive contemporary ensuite bathroom in Barcelona with a built-in shower, beige tiles, light hardwood flooring, an integrated sink, a hinged door, a wall mounted toilet, a hot tub, ceramic tiles, beige walls, onyx worktops and beige floors.
Photo of an expansive contemporary ensuite bathroom in Barcelona with a built-in shower, beige tiles, light hardwood flooring, an integrated sink, a hinged door, a wall mounted toilet, a hot tub, ceramic tiles, beige walls, onyx worktops and beige floors.
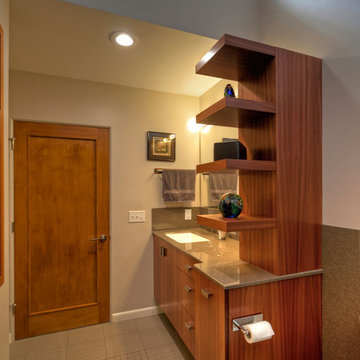
A view from the shower reveals where the master bathroom's natural light comes from. All fixtures shown are Hansgrohe.
A St. Louis County mid-century modern ranch home from 1958 had a long hallway to reach 4 bedrooms. With some of the children gone, the owners longed for an enlarged master suite with a larger bathroom.
By using the space of an unused bedroom, the floorplan was rearranged to create a larger master bathroom, a generous walk-in closet and a sitting area within the master bedroom. Rearranging the space also created a vestibule outside their room with shelves for displaying art work.
Photos by Toby Weiss @ Mosby Building Arts
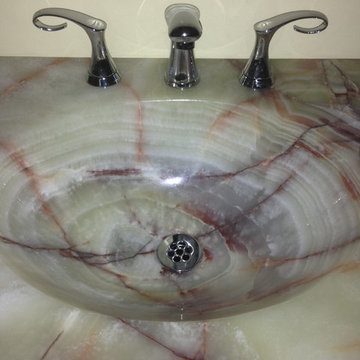
Photo of a small modern shower room bathroom in Boston with open cabinets, light wood cabinets, onyx worktops, yellow walls and an integrated sink.

Master bath Suite with NIght Sky Maple Painted cabinets from Crestwood-Inc. Shiplap walls with matching mirrors and farmhouse style lighting. Includes Onyx walk in shower.
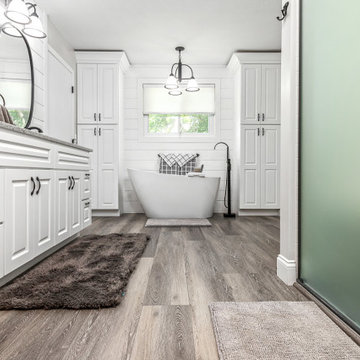
Design ideas for a rural ensuite bathroom in Other with raised-panel cabinets, white cabinets, a freestanding bath, white walls, vinyl flooring, an integrated sink, onyx worktops, grey floors, a sliding door, grey worktops, double sinks, a built in vanity unit and tongue and groove walls.
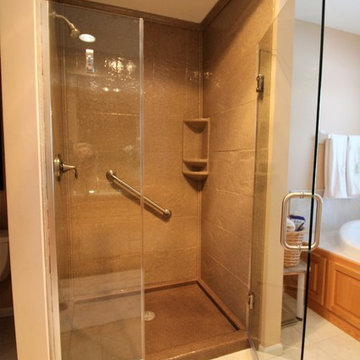
This master bathroom was updated with an Onyx shower system, an onyx gloss vanity top, and Moen fixtures.
Shower:
Onyx system in tumbleweed with stone tile finish
Panels extend to ceiling with crown moulding
Pan color is chestnut
Shower door is frameless with panel - hinges and handle in brushed nickel
Brushed nickel grab bar
Vanity top:
Vanity top, with side splash and back splash, is onyx gloss finish in tumbleweed
Bowl color is white and style is wave
Moen fixtures are in brushed nickel
images: Stephanie Blanda
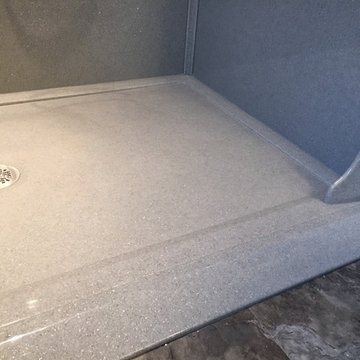
Onyx Collection Shower Unit -Silver Handicap Acessible
Woodland Cabinetry Portland -Rustic Alder- Sienna
Small traditional shower room bathroom in Other with raised-panel cabinets, brown cabinets, a built-in shower, a two-piece toilet, beige walls, an integrated sink, onyx worktops, grey floors and a shower curtain.
Small traditional shower room bathroom in Other with raised-panel cabinets, brown cabinets, a built-in shower, a two-piece toilet, beige walls, an integrated sink, onyx worktops, grey floors and a shower curtain.
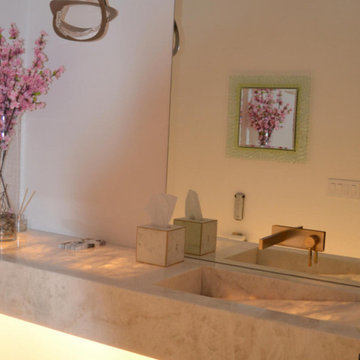
Powder room with a cut-sink translucent onyx vanity.
Medium sized modern cloakroom in San Francisco with a one-piece toilet, white tiles, white walls, medium hardwood flooring, an integrated sink, onyx worktops, brown floors, yellow worktops and a floating vanity unit.
Medium sized modern cloakroom in San Francisco with a one-piece toilet, white tiles, white walls, medium hardwood flooring, an integrated sink, onyx worktops, brown floors, yellow worktops and a floating vanity unit.
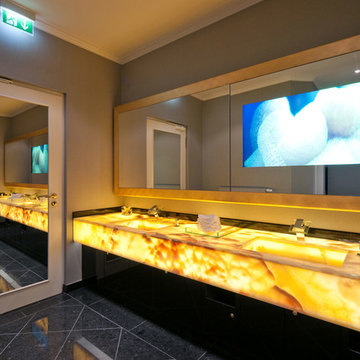
This is an example of a large contemporary ensuite bathroom in Houston with open cabinets, yellow cabinets, beige walls, limestone flooring, an integrated sink, onyx worktops, black floors and beige worktops.
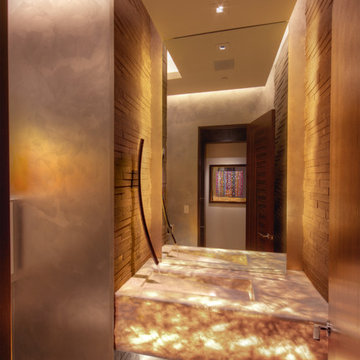
Photo: Mark Heffron
This is an example of a modern cloakroom in Milwaukee with an integrated sink, onyx worktops, grey tiles, stone tiles and limestone flooring.
This is an example of a modern cloakroom in Milwaukee with an integrated sink, onyx worktops, grey tiles, stone tiles and limestone flooring.
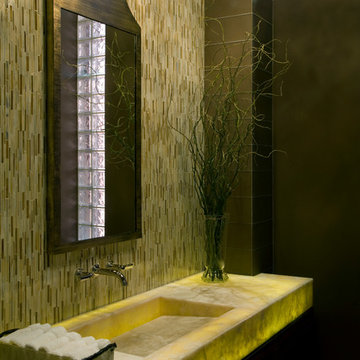
This is an unforgettable powder room with with an illuminated caramel onyx countertop against a field of matchstick(waterfall) tiles.
Brett Drury Architectural Photography
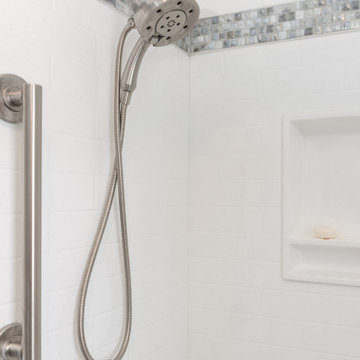
Design ideas for a small classic ensuite bathroom in St Louis with raised-panel cabinets, white cabinets, an alcove shower, a two-piece toilet, white tiles, metro tiles, blue walls, ceramic flooring, an integrated sink, onyx worktops, white floors, a sliding door, white worktops, a shower bench, a single sink and a built in vanity unit.
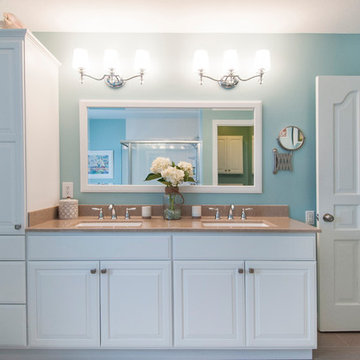
Large traditional ensuite bathroom in Columbus with white cabinets, a freestanding bath, a corner shower, a two-piece toilet, blue walls, mosaic tile flooring, an integrated sink, onyx worktops, brown floors and a hinged door.
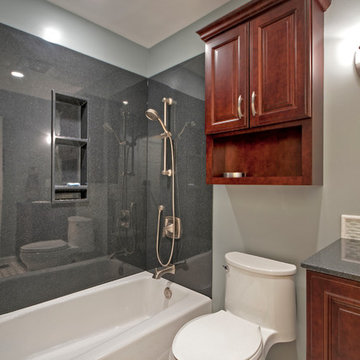
The hallway full bathroom of a Creve Coeur, MO home is updated with a cherry wood Wellborn Cabinets vanity, new Kohler tub and toilet, a Daltile floor in Windmill, a shower with a Constellation onyx surround and Moen accessories from the Voss collection. The wall color is Sherwin Williams Herbal Wash. The glass tile backsplash is Intertwine by Daltile. Photo by Toby Weiss for Mosby Building Arts.
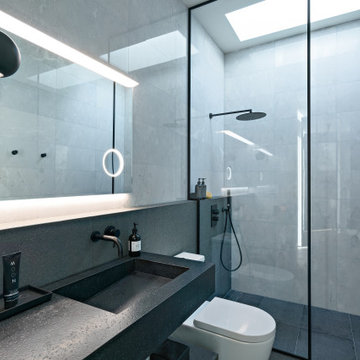
A bathroom in the home features a skylight above the large shower to allow extra natural light in.
Retro family bathroom in Miami with a walk-in shower, a two-piece toilet, grey tiles, ceramic tiles, grey walls, cement flooring, an integrated sink, onyx worktops, black floors, an open shower and black worktops.
Retro family bathroom in Miami with a walk-in shower, a two-piece toilet, grey tiles, ceramic tiles, grey walls, cement flooring, an integrated sink, onyx worktops, black floors, an open shower and black worktops.
Bathroom and Cloakroom with an Integrated Sink and Onyx Worktops Ideas and Designs
2

