Refine by:
Budget
Sort by:Popular Today
161 - 180 of 2,434 photos
Item 1 of 3
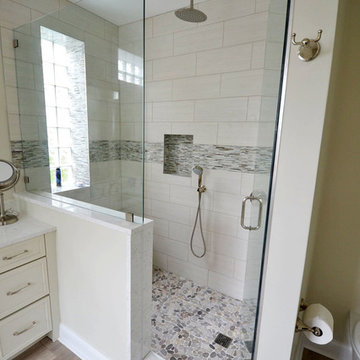
This is an example of a classic shower room bathroom in Chicago with freestanding cabinets, beige cabinets, a wall mounted toilet, grey tiles, beige walls, a built-in sink, granite worktops, brown floors, a hinged door and white worktops.
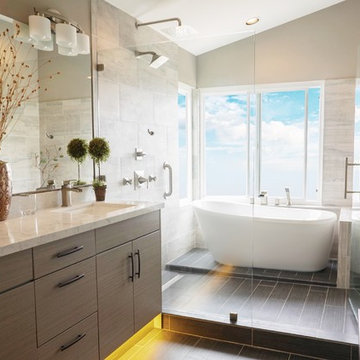
This is an example of a medium sized modern ensuite bathroom in Orange County with flat-panel cabinets, beige cabinets, a freestanding bath, a shower/bath combination, a one-piece toilet, porcelain tiles, porcelain flooring, a built-in sink, engineered stone worktops, black floors, a hinged door and beige walls.
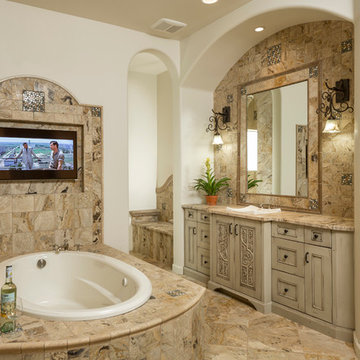
High Res Media
Design ideas for a medium sized mediterranean ensuite bathroom in Phoenix with a built-in sink, recessed-panel cabinets, beige cabinets, granite worktops, a built-in bath, multi-coloured tiles, stone tiles, white walls and travertine flooring.
Design ideas for a medium sized mediterranean ensuite bathroom in Phoenix with a built-in sink, recessed-panel cabinets, beige cabinets, granite worktops, a built-in bath, multi-coloured tiles, stone tiles, white walls and travertine flooring.
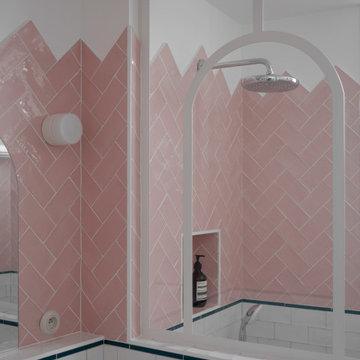
Rénovation totale d'une salle de bain en salle d'eau
Small modern shower room bathroom in Paris with beaded cabinets, beige cabinets, a built-in shower, pink tiles, porcelain tiles, pink walls, terrazzo flooring, a built-in sink, laminate worktops, pink floors, white worktops, a single sink and a floating vanity unit.
Small modern shower room bathroom in Paris with beaded cabinets, beige cabinets, a built-in shower, pink tiles, porcelain tiles, pink walls, terrazzo flooring, a built-in sink, laminate worktops, pink floors, white worktops, a single sink and a floating vanity unit.
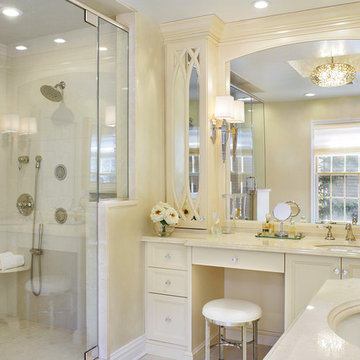
Inspiration for a medium sized contemporary ensuite bathroom in New York with a built-in sink, recessed-panel cabinets, beige cabinets, a built-in shower, beige walls, porcelain flooring, beige floors and a hinged door.
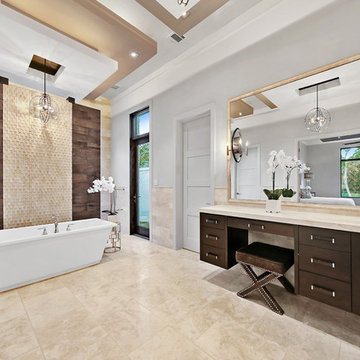
hill country contemporary house designed by oscar e flores design studio in cordillera ranch on a 14 acre property
Inspiration for a large classic ensuite bathroom in Austin with flat-panel cabinets, beige cabinets, a freestanding bath, a shower/bath combination, a one-piece toilet, white tiles, porcelain tiles, white walls, marble flooring, a built-in sink, marble worktops, beige floors and an open shower.
Inspiration for a large classic ensuite bathroom in Austin with flat-panel cabinets, beige cabinets, a freestanding bath, a shower/bath combination, a one-piece toilet, white tiles, porcelain tiles, white walls, marble flooring, a built-in sink, marble worktops, beige floors and an open shower.
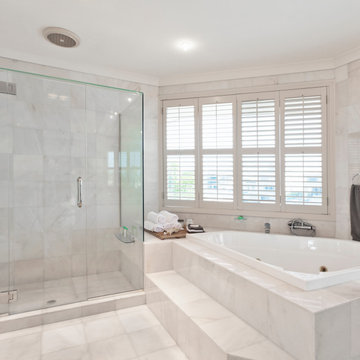
Master Bath Remodel Simple Yet Elegant Design
Large modern ensuite bathroom in New York with raised-panel cabinets, beige cabinets, a hot tub, a double shower, a bidet, yellow tiles, marble tiles, white walls, marble flooring, a built-in sink, engineered stone worktops, white floors, a hinged door, white worktops, double sinks and a floating vanity unit.
Large modern ensuite bathroom in New York with raised-panel cabinets, beige cabinets, a hot tub, a double shower, a bidet, yellow tiles, marble tiles, white walls, marble flooring, a built-in sink, engineered stone worktops, white floors, a hinged door, white worktops, double sinks and a floating vanity unit.

Design ideas for a traditional ensuite bathroom in Moscow with a built-in bath, green tiles, beige tiles, a built-in sink, louvered cabinets, beige cabinets, a bidet, metro tiles, beige walls, tiled worktops, green floors, a shower curtain and beige worktops.
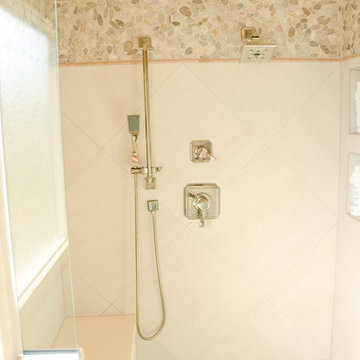
The client wanted to use the old tub space to make a larger shower. The problem was the window. The wood trim was removed with tile trim replacing it. The large tiles are 20x20 size with accents of sliced stone in the shower floor and banding around the shower walls. The shower seat it topped with a quartz solid surface.
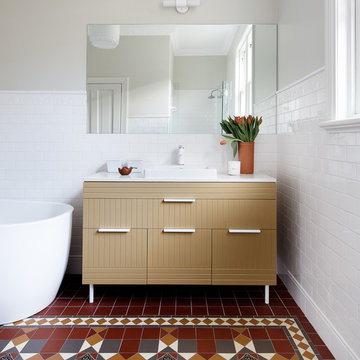
Thomas Dalhoff
Inspiration for a bohemian bathroom in Sydney with a freestanding bath, white tiles, ceramic tiles, cement flooring, a built-in sink, engineered stone worktops, multi-coloured floors, white worktops, beige cabinets, beige walls and flat-panel cabinets.
Inspiration for a bohemian bathroom in Sydney with a freestanding bath, white tiles, ceramic tiles, cement flooring, a built-in sink, engineered stone worktops, multi-coloured floors, white worktops, beige cabinets, beige walls and flat-panel cabinets.
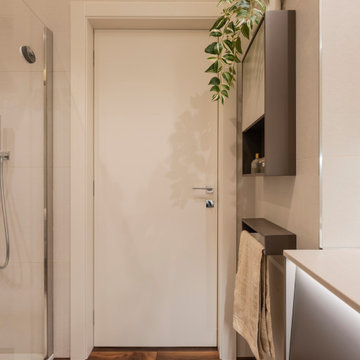
Bagno cieco di servizio. In questo bagno con doccia abbiamo utilizzato un rivestimenti alle pareti di Decoratori Bassanesi, un mobile di Mobilcrab e nuovamente il parquet in noce americano a terra. Un occhio attento è stato dato all'illuminazione.
Foto di SImome Marulli
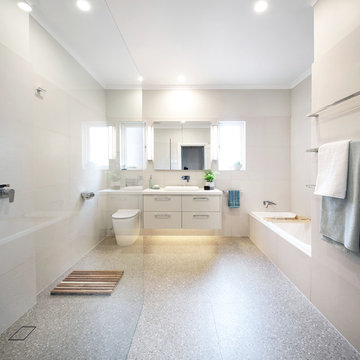
Kappa Photography
This is an example of a medium sized modern shower room bathroom in Melbourne with flat-panel cabinets, beige cabinets, a built-in bath, a built-in shower, a one-piece toilet, beige tiles, porcelain tiles, beige walls, terrazzo flooring, a built-in sink, quartz worktops, multi-coloured floors, an open shower and white worktops.
This is an example of a medium sized modern shower room bathroom in Melbourne with flat-panel cabinets, beige cabinets, a built-in bath, a built-in shower, a one-piece toilet, beige tiles, porcelain tiles, beige walls, terrazzo flooring, a built-in sink, quartz worktops, multi-coloured floors, an open shower and white worktops.
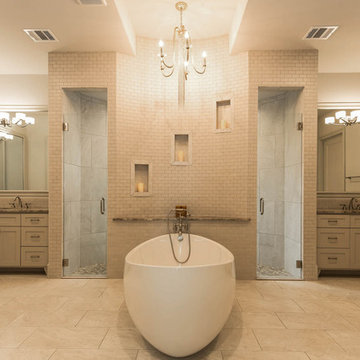
This is an example of a traditional ensuite bathroom in Houston with beige cabinets, a freestanding bath, a double shower, beige tiles, metro tiles, beige walls, porcelain flooring, a built-in sink, granite worktops, beige floors and a hinged door.
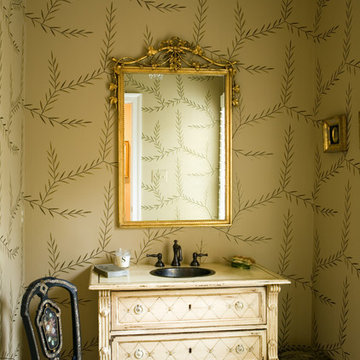
Design ideas for a small traditional cloakroom in DC Metro with freestanding cabinets, beige cabinets, multi-coloured walls, a built-in sink, brown floors, a one-piece toilet and wooden worktops.
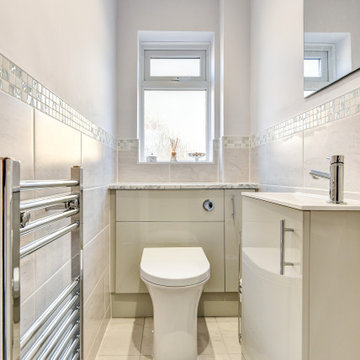
Warm Bathroom in Woodingdean, East Sussex
Designer Aron has created a simple design that works well across this family bathroom and cloakroom in Woodingdean.
The Brief
This Woodingdean client required redesign and rethink for a family bathroom and cloakroom. To keep things simple the design was to be replicated across both rooms, with ample storage to be incorporated into either space.
The brief was relatively simple.
A warm and homely design had to be accompanied by all standard bathroom inclusions.
Design Elements
To maximise storage space in the main bathroom the rear wall has been dedicated to storage. The ensure plenty of space for personal items fitted storage has been opted for, and Aron has specified a customised combination of units based upon the client’s storage requirements.
Earthy grey wall tiles combine nicely with a chosen mosaic tile, which wraps around the entire room and cloakroom space.
Chrome brassware from Vado and Puraflow are used on the semi-recessed basin, as well as showering and bathing functions.
Special Inclusions
The furniture was a key element of this project.
It is primarily for storage, but in terms of design it has been chosen in this Light Grey Gloss finish to add a nice warmth to the family bathroom. By opting for fitted furniture it meant that a wall-to-wall appearance could be incorporated into the design, as well as a custom combination of units.
Atop the furniture, Aron has used a marble effect laminate worktop which ties in nicely with the theme of the space.
Project Highlight
As mentioned the cloakroom utilises the same design, with the addition of a small cloakroom storage unit and sink from Deuco.
Tile choices have also been replicated in this room to half-height. The mosaic tiles particularly look great here as they catch the light through the window.
The End Result
The result is a project that delivers upon the brief, with warm and homely tile choices and plenty of storage across the two rooms.
If you are thinking of a bathroom transformation, discover how our design team can create a new bathroom space that will tick all of your boxes. Arrange a free design appointment in showroom or online today.
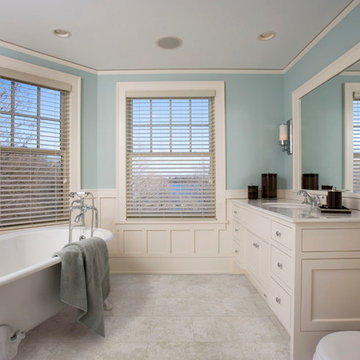
Torlys "Bridgewater" Luxury Vinyl Tile.
Well-equipped to conquer damp basements, kitchen spills and bathtub run-off. 100% waterproof from top to bottom.
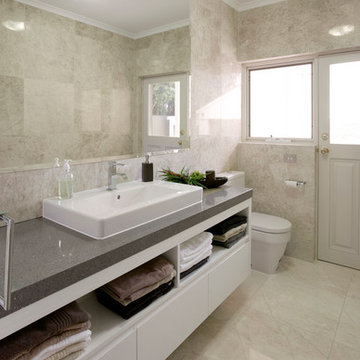
Fred Tabet
Contemporary bathroom in Sydney with a built-in sink, flat-panel cabinets, beige cabinets, beige tiles, beige walls and beige floors.
Contemporary bathroom in Sydney with a built-in sink, flat-panel cabinets, beige cabinets, beige tiles, beige walls and beige floors.
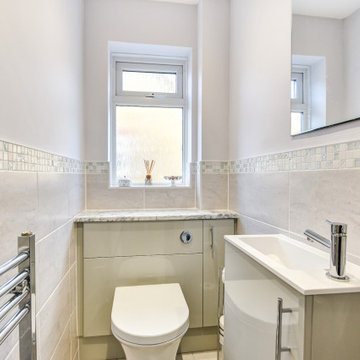
Warm Bathroom in Woodingdean, East Sussex
Designer Aron has created a simple design that works well across this family bathroom and cloakroom in Woodingdean.
The Brief
This Woodingdean client required redesign and rethink for a family bathroom and cloakroom. To keep things simple the design was to be replicated across both rooms, with ample storage to be incorporated into either space.
The brief was relatively simple.
A warm and homely design had to be accompanied by all standard bathroom inclusions.
Design Elements
To maximise storage space in the main bathroom the rear wall has been dedicated to storage. The ensure plenty of space for personal items fitted storage has been opted for, and Aron has specified a customised combination of units based upon the client’s storage requirements.
Earthy grey wall tiles combine nicely with a chosen mosaic tile, which wraps around the entire room and cloakroom space.
Chrome brassware from Vado and Puraflow are used on the semi-recessed basin, as well as showering and bathing functions.
Special Inclusions
The furniture was a key element of this project.
It is primarily for storage, but in terms of design it has been chosen in this Light Grey Gloss finish to add a nice warmth to the family bathroom. By opting for fitted furniture it meant that a wall-to-wall appearance could be incorporated into the design, as well as a custom combination of units.
Atop the furniture, Aron has used a marble effect laminate worktop which ties in nicely with the theme of the space.
Project Highlight
As mentioned the cloakroom utilises the same design, with the addition of a small cloakroom storage unit and sink from Deuco.
Tile choices have also been replicated in this room to half-height. The mosaic tiles particularly look great here as they catch the light through the window.
The End Result
The result is a project that delivers upon the brief, with warm and homely tile choices and plenty of storage across the two rooms.
If you are thinking of a bathroom transformation, discover how our design team can create a new bathroom space that will tick all of your boxes. Arrange a free design appointment in showroom or online today.
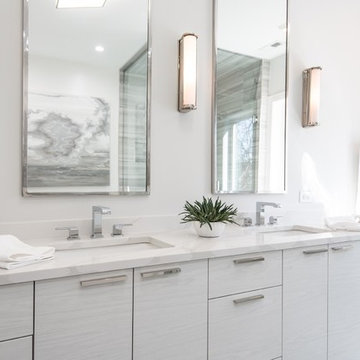
Large contemporary ensuite bathroom in Chicago with flat-panel cabinets, beige cabinets, a freestanding bath, a walk-in shower, a two-piece toilet, grey tiles, porcelain tiles, grey walls, porcelain flooring, a built-in sink, quartz worktops, multi-coloured floors, a hinged door and white worktops.
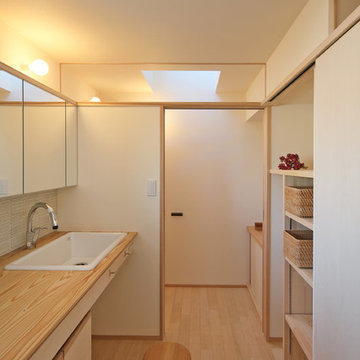
趣味室と書斎のある家
Photo of a modern cloakroom in Other with white walls, light hardwood flooring, a built-in sink, flat-panel cabinets, beige cabinets, wooden worktops, beige floors and brown worktops.
Photo of a modern cloakroom in Other with white walls, light hardwood flooring, a built-in sink, flat-panel cabinets, beige cabinets, wooden worktops, beige floors and brown worktops.
Bathroom and Cloakroom with Beige Cabinets and a Built-In Sink Ideas and Designs
9

