Bathroom and Cloakroom with Beige Cabinets and a Shower/Bath Combination Ideas and Designs
Refine by:
Budget
Sort by:Popular Today
101 - 120 of 1,556 photos
Item 1 of 3
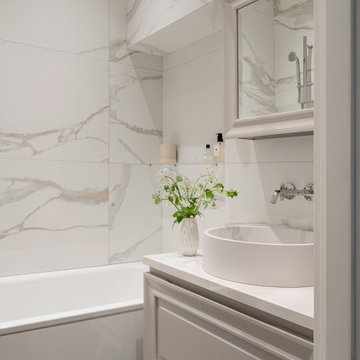
В квартире разделенный санузел. Ванная комната не большого размера. Однако по желанию заказчиков необходимо было поставить небольшую ванную.
Inspiration for a small eclectic ensuite bathroom in Moscow with raised-panel cabinets, beige cabinets, a submerged bath, a shower/bath combination, beige tiles, porcelain tiles, white walls, porcelain flooring, a built-in sink, engineered stone worktops, brown floors, a shower curtain, white worktops, a single sink and a floating vanity unit.
Inspiration for a small eclectic ensuite bathroom in Moscow with raised-panel cabinets, beige cabinets, a submerged bath, a shower/bath combination, beige tiles, porcelain tiles, white walls, porcelain flooring, a built-in sink, engineered stone worktops, brown floors, a shower curtain, white worktops, a single sink and a floating vanity unit.
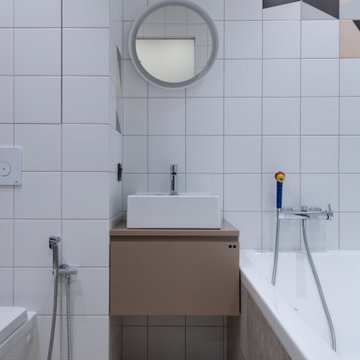
Photo of a contemporary ensuite bathroom in Other with flat-panel cabinets, beige cabinets, a shower/bath combination, a wall mounted toilet, white tiles, multi-coloured tiles, a vessel sink, beige floors and beige worktops.
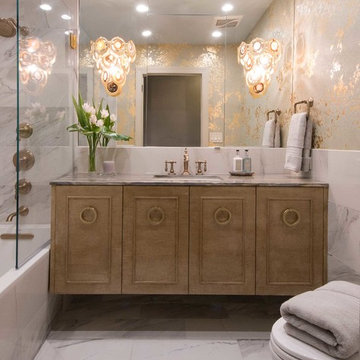
Claudia Giselle Design LLC
This is an example of a medium sized romantic ensuite bathroom in New York with freestanding cabinets, beige cabinets, a corner bath, a shower/bath combination, a two-piece toilet, grey tiles, porcelain tiles, multi-coloured walls, porcelain flooring, a submerged sink, grey floors and a hinged door.
This is an example of a medium sized romantic ensuite bathroom in New York with freestanding cabinets, beige cabinets, a corner bath, a shower/bath combination, a two-piece toilet, grey tiles, porcelain tiles, multi-coloured walls, porcelain flooring, a submerged sink, grey floors and a hinged door.
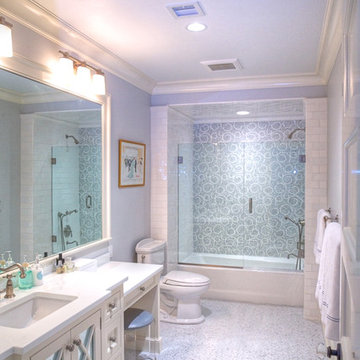
This is an example of a large beach style bathroom in New York with shaker cabinets, beige cabinets, an alcove bath, a shower/bath combination, a two-piece toilet, white tiles, metro tiles, grey walls, mosaic tile flooring, a submerged sink, grey floors and a hinged door.

Основная ванная комната
This is an example of a medium sized contemporary shower room bathroom in Moscow with beige cabinets, a submerged bath, a shower/bath combination, a bidet, green tiles, porcelain tiles, white walls, porcelain flooring, a submerged sink, engineered stone worktops, green floors, a hinged door, white worktops, a laundry area, a single sink, a floating vanity unit and flat-panel cabinets.
This is an example of a medium sized contemporary shower room bathroom in Moscow with beige cabinets, a submerged bath, a shower/bath combination, a bidet, green tiles, porcelain tiles, white walls, porcelain flooring, a submerged sink, engineered stone worktops, green floors, a hinged door, white worktops, a laundry area, a single sink, a floating vanity unit and flat-panel cabinets.
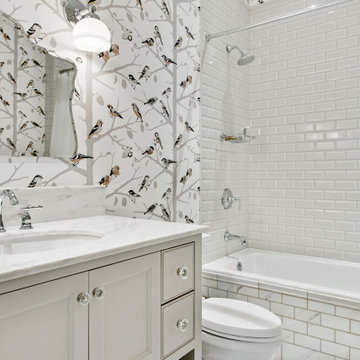
This is an example of a traditional shower room bathroom in Denver with recessed-panel cabinets, beige cabinets, an alcove bath, a shower/bath combination, metro tiles, multi-coloured walls, a submerged sink, a shower curtain, white worktops, a single sink and a built in vanity unit.
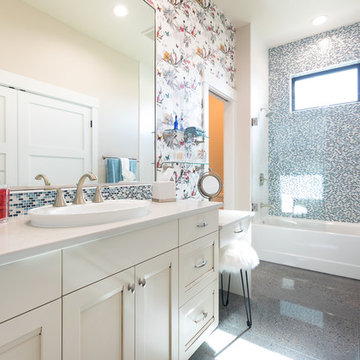
Robb Van
This is an example of a classic bathroom in Other with recessed-panel cabinets, beige cabinets, an alcove bath, a shower/bath combination, multi-coloured walls, a built-in sink, grey floors and white worktops.
This is an example of a classic bathroom in Other with recessed-panel cabinets, beige cabinets, an alcove bath, a shower/bath combination, multi-coloured walls, a built-in sink, grey floors and white worktops.
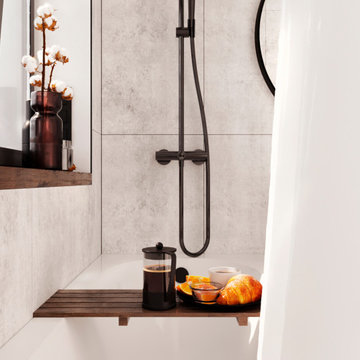
English⬇️ RU⬇️
We began the design of the house, taking into account the client's wishes and the characteristics of the plot. Initially, a house plan was developed, including a home office, 2 bedrooms, 2 bathrooms, a fireplace on the first floor, and an open kitchen-studio. Then we proceeded with the interior design in a Scandinavian style, paying attention to bright and cozy elements.
After completing the design phase, we started the construction of the house, closely monitoring each stage to ensure quality and adherence to deadlines. In the end, a 140-square-meter house was successfully built. Additionally, a pool was created near the house to provide additional comfort for the homeowners.
---------------------
Мы начали проектирование дома, учитывая желания клиента и особенности участка. Сначала был разработан план дома, включая рабочий кабинет, 2 спальни, 2 ванные комнаты, камин на первом этаже и открытую кухню-студию. Затем мы приступили к дизайну интерьера в скандинавском стиле, уделяя внимание ярким и уютным элементам.
После завершения проектирования мы приступили к строительству дома, следя за каждым этапом, чтобы обеспечить качество и соблюдение сроков. В конечном итоге, дом площадью 140 квадратных метров был успешно построен. Кроме того, рядом с домом был создан бассейн, чтобы обеспечить дополнительный комфорт для владельцев дома.
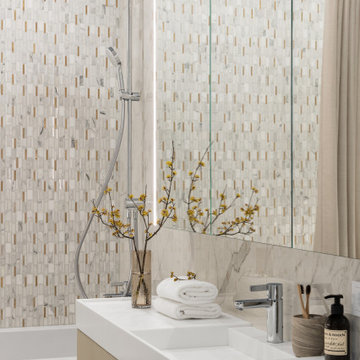
It is possible to store things in the unit under the sink, behind the mirror and above the toilet. The ribbed fronts remind of the hallway cabinets with each of them having handles made of textile loops. For this bathroom, we decided to use a curtain made of outdoor water-repellent fabric. We design interiors of homes and apartments worldwide. If you need well-thought and aesthetical interior, submit a request on the website.
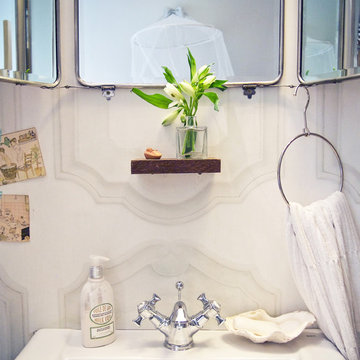
Medium sized classic ensuite bathroom in Madrid with open cabinets, beige cabinets, a claw-foot bath, a shower/bath combination, beige walls, light hardwood flooring, a pedestal sink, beige floors and a shower curtain.
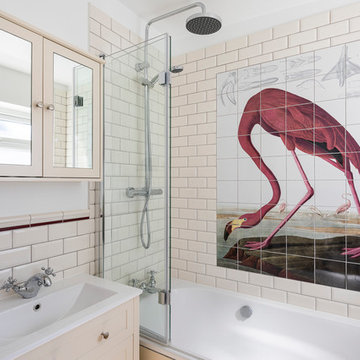
Photo by Chris Snook
Photo of a small classic family bathroom in London with shaker cabinets, beige cabinets, a built-in bath, a shower/bath combination, beige tiles, ceramic tiles, multi-coloured walls, ceramic flooring, beige floors and a console sink.
Photo of a small classic family bathroom in London with shaker cabinets, beige cabinets, a built-in bath, a shower/bath combination, beige tiles, ceramic tiles, multi-coloured walls, ceramic flooring, beige floors and a console sink.
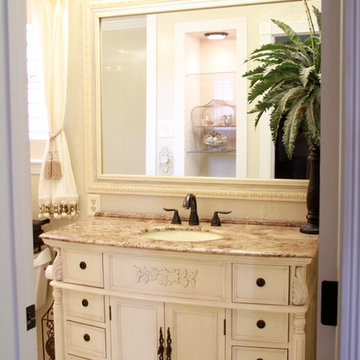
Photo of a medium sized ensuite bathroom in New Orleans with freestanding cabinets, beige cabinets, marble worktops, white tiles, an integrated sink, a shower/bath combination, a one-piece toilet, beige walls and marble flooring.

Warm Bathroom in Woodingdean, East Sussex
Designer Aron has created a simple design that works well across this family bathroom and cloakroom in Woodingdean.
The Brief
This Woodingdean client required redesign and rethink for a family bathroom and cloakroom. To keep things simple the design was to be replicated across both rooms, with ample storage to be incorporated into either space.
The brief was relatively simple.
A warm and homely design had to be accompanied by all standard bathroom inclusions.
Design Elements
To maximise storage space in the main bathroom the rear wall has been dedicated to storage. The ensure plenty of space for personal items fitted storage has been opted for, and Aron has specified a customised combination of units based upon the client’s storage requirements.
Earthy grey wall tiles combine nicely with a chosen mosaic tile, which wraps around the entire room and cloakroom space.
Chrome brassware from Vado and Puraflow are used on the semi-recessed basin, as well as showering and bathing functions.
Special Inclusions
The furniture was a key element of this project.
It is primarily for storage, but in terms of design it has been chosen in this Light Grey Gloss finish to add a nice warmth to the family bathroom. By opting for fitted furniture it meant that a wall-to-wall appearance could be incorporated into the design, as well as a custom combination of units.
Atop the furniture, Aron has used a marble effect laminate worktop which ties in nicely with the theme of the space.
Project Highlight
As mentioned the cloakroom utilises the same design, with the addition of a small cloakroom storage unit and sink from Deuco.
Tile choices have also been replicated in this room to half-height. The mosaic tiles particularly look great here as they catch the light through the window.
The End Result
The result is a project that delivers upon the brief, with warm and homely tile choices and plenty of storage across the two rooms.
If you are thinking of a bathroom transformation, discover how our design team can create a new bathroom space that will tick all of your boxes. Arrange a free design appointment in showroom or online today.

Elegant guest bathroom with gold and white tiles. Luxurious design and unmatched craftsmanship by Paradise City inc
Small midcentury shower room bathroom in Miami with flat-panel cabinets, beige cabinets, an alcove bath, a shower/bath combination, a wall mounted toilet, white tiles, ceramic tiles, white walls, porcelain flooring, an integrated sink, glass worktops, white floors, a shower curtain, beige worktops, an enclosed toilet, a single sink, a floating vanity unit and a coffered ceiling.
Small midcentury shower room bathroom in Miami with flat-panel cabinets, beige cabinets, an alcove bath, a shower/bath combination, a wall mounted toilet, white tiles, ceramic tiles, white walls, porcelain flooring, an integrated sink, glass worktops, white floors, a shower curtain, beige worktops, an enclosed toilet, a single sink, a floating vanity unit and a coffered ceiling.

Medium sized classic shower room bathroom in Chicago with shaker cabinets, an alcove bath, a shower/bath combination, white tiles, porcelain tiles, white walls, porcelain flooring, a submerged sink, engineered stone worktops, grey floors, a shower curtain, grey worktops, a wall niche, a single sink, a built in vanity unit, beige cabinets and a vaulted ceiling.
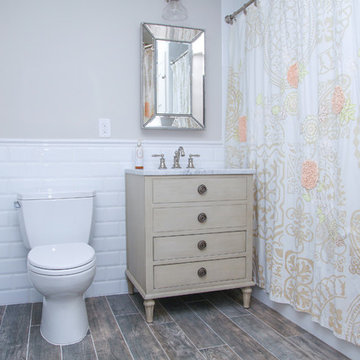
Photo of a small classic shower room bathroom in New York with flat-panel cabinets, beige cabinets, an alcove bath, a shower/bath combination, a two-piece toilet, white tiles, metro tiles, grey walls, porcelain flooring, an integrated sink and marble worktops.
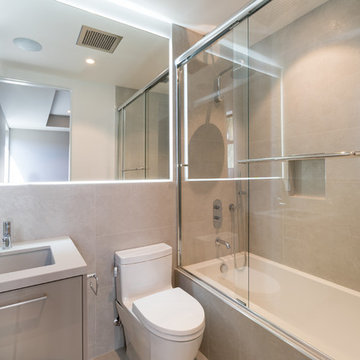
Secondary bathroom with shower/bath tub combination. Gessi fixtures and Refin porcelain tiles.
www.gessi.com
www.refin.it
Design ideas for a small contemporary bathroom in Los Angeles with flat-panel cabinets, beige cabinets, a shower/bath combination, a one-piece toilet, beige tiles, porcelain tiles, beige walls, porcelain flooring, quartz worktops, beige floors, a sliding door and beige worktops.
Design ideas for a small contemporary bathroom in Los Angeles with flat-panel cabinets, beige cabinets, a shower/bath combination, a one-piece toilet, beige tiles, porcelain tiles, beige walls, porcelain flooring, quartz worktops, beige floors, a sliding door and beige worktops.
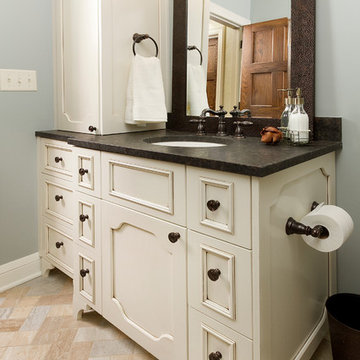
Design ideas for a traditional bathroom in Minneapolis with a submerged sink, raised-panel cabinets, beige cabinets, granite worktops, an alcove bath, a shower/bath combination, a two-piece toilet, multi-coloured tiles and metro tiles.

Inspiration for a small contemporary grey and white ensuite bathroom in Other with flat-panel cabinets, beige cabinets, a claw-foot bath, a shower/bath combination, a wall mounted toilet, porcelain tiles, grey walls, porcelain flooring, grey floors, a shower curtain, a single sink and a floating vanity unit.

This guest bathroom was designed for Vicki Gunvalson of the Real Housewives of Orange County. All new marble and glass shower surround, new mirror vanity and mirror above the vanity.
Interior Design by Leanne Michael
Photography by Gail Owens
Bathroom and Cloakroom with Beige Cabinets and a Shower/Bath Combination Ideas and Designs
6

