Bathroom and Cloakroom with Beige Cabinets and Black and White Tiles Ideas and Designs
Refine by:
Budget
Sort by:Popular Today
101 - 120 of 236 photos
Item 1 of 3
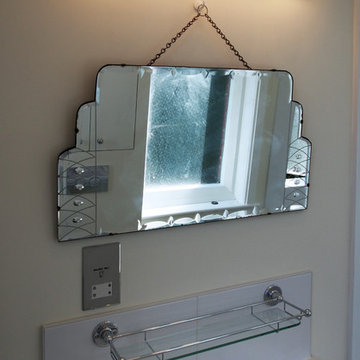
Inspiration for a medium sized classic family bathroom in Other with a pedestal sink, flat-panel cabinets, beige cabinets, a built-in bath, a shower/bath combination, a one-piece toilet, black and white tiles, ceramic tiles, beige walls and ceramic flooring.
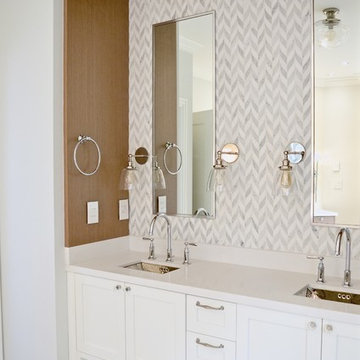
Accentrix Design
Small traditional ensuite bathroom in Vancouver with shaker cabinets, beige cabinets, an alcove shower, black and white tiles, porcelain tiles, white walls, porcelain flooring, a built-in sink, engineered stone worktops, white floors, a hinged door and beige worktops.
Small traditional ensuite bathroom in Vancouver with shaker cabinets, beige cabinets, an alcove shower, black and white tiles, porcelain tiles, white walls, porcelain flooring, a built-in sink, engineered stone worktops, white floors, a hinged door and beige worktops.
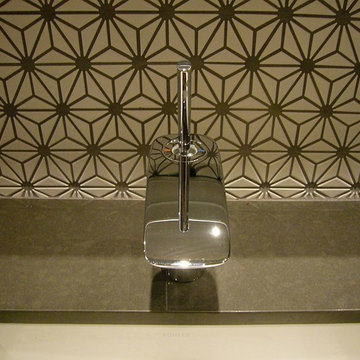
Detail at "Hoshi" wall tile and undermount sink with Hansgrohe "Puravida" single lever faucet .
Photo: Jamie Snavley
Medium sized contemporary ensuite bathroom in San Francisco with flat-panel cabinets, beige cabinets, a submerged bath, an alcove shower, a one-piece toilet, black and white tiles, ceramic tiles, black walls, ceramic flooring, a submerged sink and engineered stone worktops.
Medium sized contemporary ensuite bathroom in San Francisco with flat-panel cabinets, beige cabinets, a submerged bath, an alcove shower, a one-piece toilet, black and white tiles, ceramic tiles, black walls, ceramic flooring, a submerged sink and engineered stone worktops.
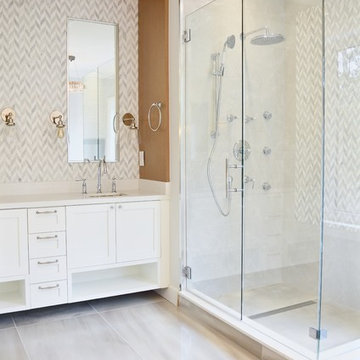
Accentrix Design
Small classic ensuite bathroom in Vancouver with shaker cabinets, beige cabinets, an alcove shower, black and white tiles, porcelain tiles, white walls, porcelain flooring, a built-in sink, engineered stone worktops, white floors, a hinged door and beige worktops.
Small classic ensuite bathroom in Vancouver with shaker cabinets, beige cabinets, an alcove shower, black and white tiles, porcelain tiles, white walls, porcelain flooring, a built-in sink, engineered stone worktops, white floors, a hinged door and beige worktops.
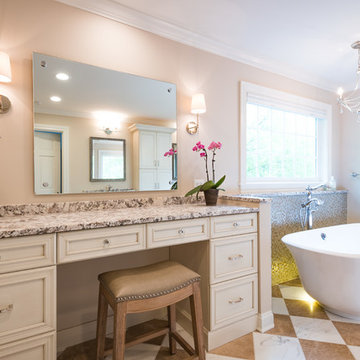
Inspiration for an expansive classic ensuite bathroom in Chicago with recessed-panel cabinets, beige cabinets, a freestanding bath, a corner shower, a one-piece toilet, black and white tiles, marble tiles, beige walls, marble flooring, a submerged sink, quartz worktops, white floors and a hinged door.
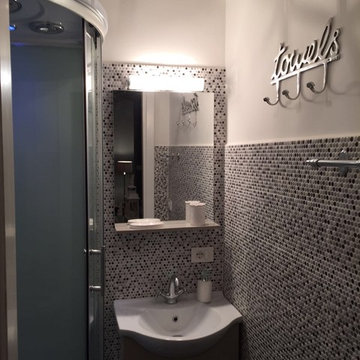
Design ideas for a small contemporary shower room bathroom in Rome with flat-panel cabinets, beige cabinets, a corner shower, a bidet, black and white tiles, mosaic tiles, multi-coloured walls, slate flooring and a pedestal sink.
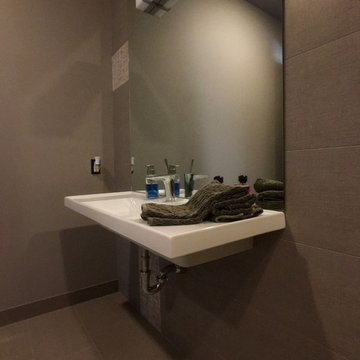
Lowell Custom Homes, Lake Geneva, WI.,
Universal Design, Accessible bathroom, wet room, roll in shower with bench, large rectangle wall and floor tile, trough drain, hand shower head, adjustable shower slide bar, hand held shower head,
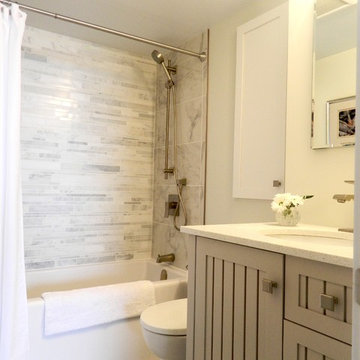
The bathroom was completely redone, brightening it up and making it a much more inviting and relaxing space. A medicine cabinet was custom made to recess into the wall cavity above the toilet, giving extra storage space.
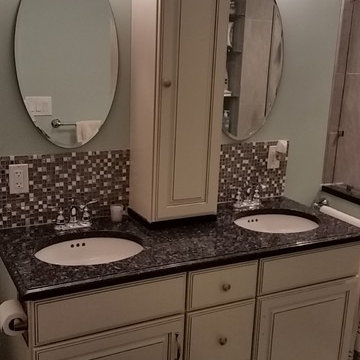
Design ideas for a medium sized contemporary ensuite bathroom in Other with beige cabinets, raised-panel cabinets, black and white tiles, grey tiles, mosaic tiles, grey walls, ceramic flooring, a submerged sink, granite worktops and an alcove shower.
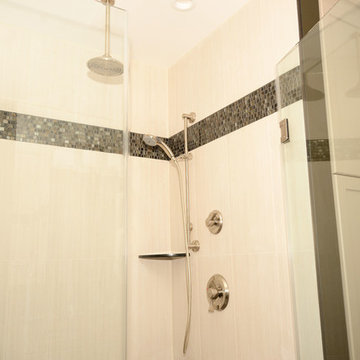
Rohrbaugh Photography
Photo of a medium sized modern ensuite bathroom in DC Metro with recessed-panel cabinets, beige cabinets, an alcove shower, a two-piece toilet, black and white tiles, glass sheet walls, green walls, porcelain flooring, a submerged sink and granite worktops.
Photo of a medium sized modern ensuite bathroom in DC Metro with recessed-panel cabinets, beige cabinets, an alcove shower, a two-piece toilet, black and white tiles, glass sheet walls, green walls, porcelain flooring, a submerged sink and granite worktops.
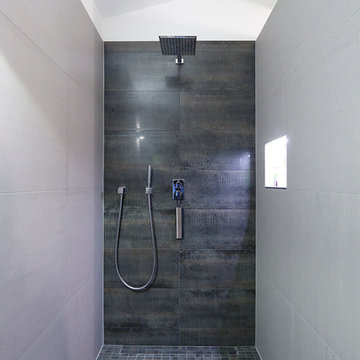
Fotograf Norbert Liesz
Photo of a large contemporary ensuite bathroom in Munich with glass-front cabinets, beige cabinets, a built-in shower, black and white tiles, ceramic tiles, white walls and mosaic tile flooring.
Photo of a large contemporary ensuite bathroom in Munich with glass-front cabinets, beige cabinets, a built-in shower, black and white tiles, ceramic tiles, white walls and mosaic tile flooring.
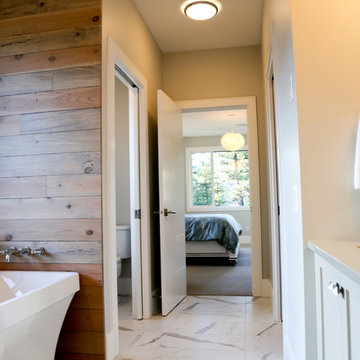
Ensuite
www.lundephoto.com
Inspiration for a medium sized contemporary ensuite bathroom in Vancouver with a submerged sink, recessed-panel cabinets, beige cabinets, solid surface worktops, a freestanding bath, a corner shower, a two-piece toilet, black and white tiles, stone tiles, grey walls and marble flooring.
Inspiration for a medium sized contemporary ensuite bathroom in Vancouver with a submerged sink, recessed-panel cabinets, beige cabinets, solid surface worktops, a freestanding bath, a corner shower, a two-piece toilet, black and white tiles, stone tiles, grey walls and marble flooring.
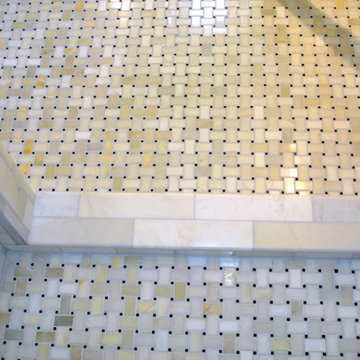
View of the shower threshold prior to glass installation
Design ideas for an ensuite bathroom in Indianapolis with an alcove shower, beige cabinets, black and white tiles, stone tiles and marble flooring.
Design ideas for an ensuite bathroom in Indianapolis with an alcove shower, beige cabinets, black and white tiles, stone tiles and marble flooring.
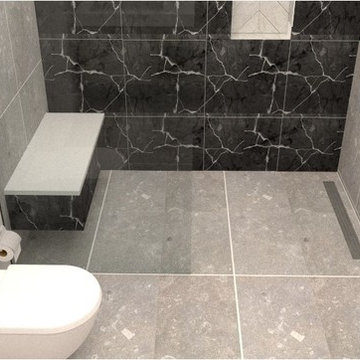
This is an example of a medium sized ensuite bathroom in Los Angeles with flat-panel cabinets, beige cabinets, a walk-in shower, a wall mounted toilet, black and white tiles, stone slabs, grey walls, porcelain flooring, a built-in sink, quartz worktops, grey floors, a hinged door and white worktops.

Inspiration for a small farmhouse ensuite bathroom in Other with shaker cabinets, beige cabinets, a corner shower, a one-piece toilet, black and white tiles, porcelain tiles, white walls, dark hardwood flooring, a submerged sink, granite worktops, brown floors, a hinged door, multi-coloured worktops, a wall niche, double sinks and a built in vanity unit.
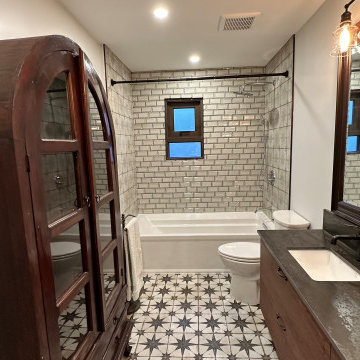
Main bathroom in a 1982 Vancouver Special house. Completely gutted, new window, floating double sink, 6' tub, rainhead shower.
This is an example of a medium sized traditional ensuite bathroom in Vancouver with flat-panel cabinets, beige cabinets, a japanese bath, a shower/bath combination, a two-piece toilet, black and white tiles, ceramic tiles, white walls, ceramic flooring, a submerged sink, engineered stone worktops, black floors, a shower curtain, black worktops, double sinks and a floating vanity unit.
This is an example of a medium sized traditional ensuite bathroom in Vancouver with flat-panel cabinets, beige cabinets, a japanese bath, a shower/bath combination, a two-piece toilet, black and white tiles, ceramic tiles, white walls, ceramic flooring, a submerged sink, engineered stone worktops, black floors, a shower curtain, black worktops, double sinks and a floating vanity unit.
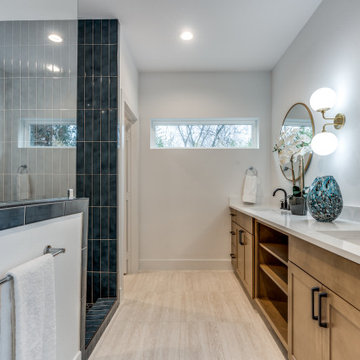
Design ideas for a large ensuite bathroom in Dallas with beaded cabinets, beige cabinets, an alcove shower, a two-piece toilet, black and white tiles, ceramic tiles, white walls, ceramic flooring, a submerged sink, marble worktops, white floors, an open shower, white worktops, double sinks, a built in vanity unit and a freestanding bath.
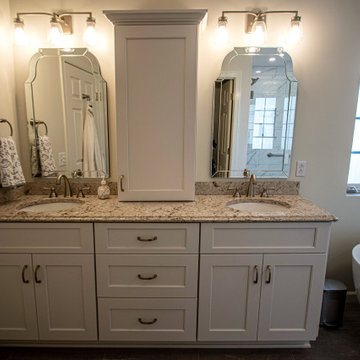
In this bathroom Greenfield Modern Overlay, Jackson door style vanity in Cameo finish with a 3-drawer stack in the center. The existing Cambria Windemere countertops were reinstalled on the new vanity. Matching Windemere quartz was installed shower curb, bench seat top and niche shelves. (2) 3-light vanity lights with clear seeded shades in Winter Gold finish was installed over the (2) rectangular Mayden mirrors. Moen Kingsley collection in the Brushed Nickel finish included: towel bar, towel ring, robe hooks, grab bars, toilet paper holder, and tank lever. A white Hibiscus 59” oval acrylic freestanding soaking tub with a Moen Wyndord brush nickel floor mount tub filler. The tile on the floor is Stoneways color: Velvet 12x24 installed in 1/3 brick offset pattern. The shower wall tile is Vara glazed porcelain in Groven polished. The shower floor is unglazed porcelain mosaic 3’ hex in Pure White color and a Cardinal 3/8” clear glass shower door.
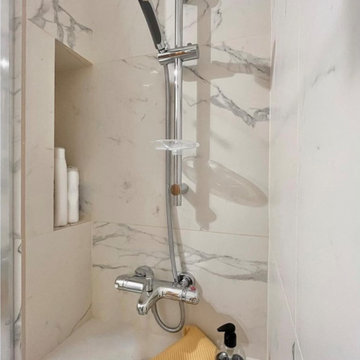
Inspiration for a medium sized scandinavian grey and white ensuite bathroom in Other with flat-panel cabinets, beige cabinets, a built-in shower, black and white tiles, marble tiles, white walls, ceramic flooring, a built-in sink, grey floors, a hinged door, white worktops, a wall niche, a single sink and a floating vanity unit.
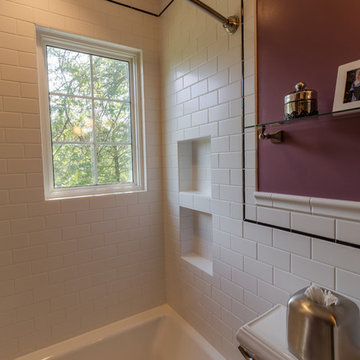
The homeowners of this 1937 home needed an update to a hallway bathroom designated for use by their 2 young girls. The design was created to reflect the traditional style of their home, but we were also able to reflect the playfulness of the users by choosing a fun yet traditional, cement tile floor and a daughter approved pink-purple-mauve color on the walls. A pedestal sink was replaced with a vanity for future storage needs of the girls. In the end, the family has a traditional yet fun bathroom for the girls to grow older with and still classy enough for guests to use. Designer: Natalie Hanson.
Bathroom and Cloakroom with Beige Cabinets and Black and White Tiles Ideas and Designs
6

