Refine by:
Budget
Sort by:Popular Today
121 - 140 of 49,210 photos
Item 1 of 3

This black and white master en-suite features mixed metals and a unique custom mosaic design.
This is an example of a large scandinavian ensuite bathroom in Montreal with black cabinets, a freestanding bath, an alcove shower, a one-piece toilet, white tiles, ceramic tiles, white walls, mosaic tile flooring, a submerged sink, engineered stone worktops, black floors, a hinged door, white worktops, a wall niche, double sinks and a floating vanity unit.
This is an example of a large scandinavian ensuite bathroom in Montreal with black cabinets, a freestanding bath, an alcove shower, a one-piece toilet, white tiles, ceramic tiles, white walls, mosaic tile flooring, a submerged sink, engineered stone worktops, black floors, a hinged door, white worktops, a wall niche, double sinks and a floating vanity unit.

Design ideas for an expansive classic ensuite bathroom in Phoenix with raised-panel cabinets, beige cabinets, a freestanding bath, grey tiles, beige walls, porcelain flooring, a submerged sink, beige floors, beige worktops, double sinks and a built in vanity unit.
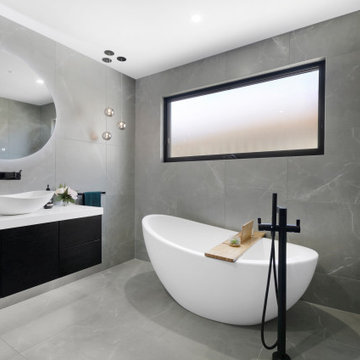
Inspiration for a contemporary ensuite bathroom in Melbourne with flat-panel cabinets, black cabinets, a freestanding bath, grey tiles, a vessel sink, grey floors, white worktops, a single sink and a floating vanity unit.

Who doesn’t love a jewel box powder room? The beautifully appointed space features wainscot, a custom metallic ceiling, and custom vanity with marble floors. Wallpaper by Nina Campbell for Osborne & Little.
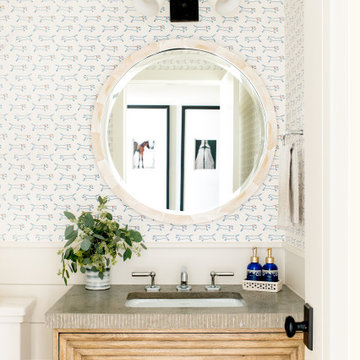
Design ideas for a medium sized classic cloakroom in Los Angeles with freestanding cabinets, beige cabinets, a two-piece toilet, beige walls, a submerged sink, grey worktops, a floating vanity unit and wallpapered walls.

Simple and elegant shower with white subway tile walls and marble herringbone niche with quartz shelving.
Photo by VLG Photography
Photo of a medium sized classic ensuite bathroom in Newark with shaker cabinets, black cabinets, an alcove shower, a two-piece toilet, white tiles, metro tiles, white walls, marble flooring, a submerged sink, engineered stone worktops, white floors, a hinged door, white worktops, a wall niche, double sinks and a built in vanity unit.
Photo of a medium sized classic ensuite bathroom in Newark with shaker cabinets, black cabinets, an alcove shower, a two-piece toilet, white tiles, metro tiles, white walls, marble flooring, a submerged sink, engineered stone worktops, white floors, a hinged door, white worktops, a wall niche, double sinks and a built in vanity unit.

Take a look at the latest home renovation that we had the pleasure of performing for a client in Trinity. This was a full master bathroom remodel, guest bathroom remodel, and a laundry room. The existing bathroom and laundry room were the typical early 2000’s era décor that you would expect in the area. The client came to us with a list of things that they wanted to accomplish in the various spaces. The master bathroom features new cabinetry with custom elements provided by Palm Harbor Cabinets. A free standing bathtub. New frameless glass shower. Custom tile that was provided by Pro Source Port Richey. New lighting and wainscoting finish off the look. In the master bathroom, we took the same steps and updated all of the tile, cabinetry, lighting, and trim as well. The laundry room was finished off with new cabinets, shelving, and custom tile work to give the space a dramatic feel.
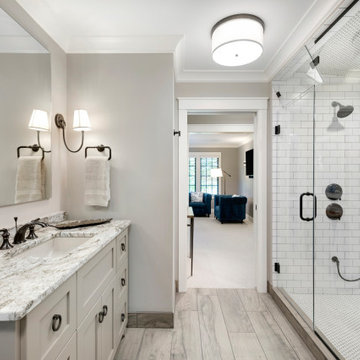
This is an example of a traditional ensuite bathroom in Minneapolis with shaker cabinets, beige cabinets, an alcove shower, metro tiles, grey walls, light hardwood flooring, a submerged sink, beige floors, a hinged door and multi-coloured worktops.

Above and Beyond is the third residence in a four-home collection in Paradise Valley, Arizona. Originally the site of the abandoned Kachina Elementary School, the infill community, appropriately named Kachina Estates, embraces the remarkable views of Camelback Mountain.
Nestled into an acre sized pie shaped cul-de-sac lot, the lot geometry and front facing view orientation created a remarkable privacy challenge and influenced the forward facing facade and massing. An iconic, stone-clad massing wall element rests within an oversized south-facing fenestration, creating separation and privacy while affording views “above and beyond.”
Above and Beyond has Mid-Century DNA married with a larger sense of mass and scale. The pool pavilion bridges from the main residence to a guest casita which visually completes the need for protection and privacy from street and solar exposure.
The pie-shaped lot which tapered to the south created a challenge to harvest south light. This was one of the largest spatial organization influencers for the design. The design undulates to embrace south sun and organically creates remarkable outdoor living spaces.
This modernist home has a palate of granite and limestone wall cladding, plaster, and a painted metal fascia. The wall cladding seamlessly enters and exits the architecture affording interior and exterior continuity.
Kachina Estates was named an Award of Merit winner at the 2019 Gold Nugget Awards in the category of Best Residential Detached Collection of the Year. The annual awards ceremony was held at the Pacific Coast Builders Conference in San Francisco, CA in May 2019.
Project Details: Above and Beyond
Architecture: Drewett Works
Developer/Builder: Bedbrock Developers
Interior Design: Est Est
Land Planner/Civil Engineer: CVL Consultants
Photography: Dino Tonn and Steven Thompson
Awards:
Gold Nugget Award of Merit - Kachina Estates - Residential Detached Collection of the Year
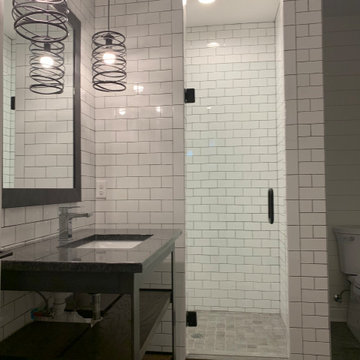
Design ideas for a medium sized contemporary shower room bathroom in Detroit with open cabinets, black cabinets, an alcove shower, a two-piece toilet, white tiles, metro tiles, white walls, concrete flooring, a submerged sink, engineered stone worktops, grey floors, a hinged door and black worktops.
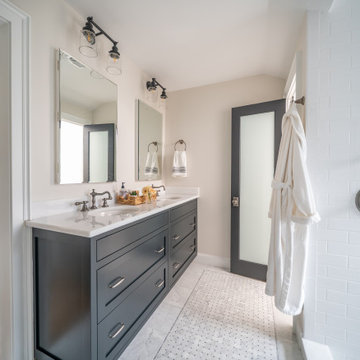
Inspiration for a medium sized classic ensuite bathroom in Boston with shaker cabinets, white tiles, ceramic tiles, a submerged sink, white worktops, black cabinets, marble flooring, marble worktops, grey floors, an open shower, an alcove shower, beige walls and double sinks.

Projet de rénovation d'un appartement ancien. Etude de volumes en lui donnant une nouvelle fonctionnalité à chaque pièce. Des espaces ouverts, conviviaux et lumineux. Des couleurs claires avec des touches bleu nuit, la chaleur du parquet en chêne et le métal de la verrière en harmonie se marient avec les tissus et couleurs du mobilier.

This 1600+ square foot basement was a diamond in the rough. We were tasked with keeping farmhouse elements in the design plan while implementing industrial elements. The client requested the space include a gym, ample seating and viewing area for movies, a full bar , banquette seating as well as area for their gaming tables - shuffleboard, pool table and ping pong. By shifting two support columns we were able to bury one in the powder room wall and implement two in the custom design of the bar. Custom finishes are provided throughout the space to complete this entertainers dream.
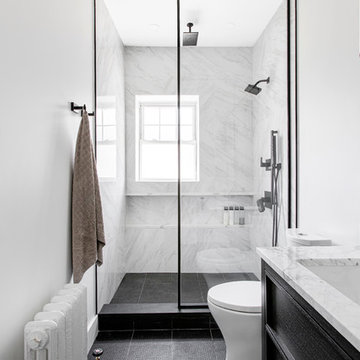
Inspiration for a modern ensuite bathroom in New York with black cabinets, a two-piece toilet, marble tiles, white walls, porcelain flooring, black floors and an open shower.

Nous sommes très fiers de cette réalisation. Elle nous a permis de travailler sur un projet unique et très luxe. La conception a été réalisée par Light is Design, et nous nous sommes occupés de l'exécution des travaux.

Design ideas for a medium sized urban bathroom in Detroit with shaker cabinets, black cabinets, a one-piece toilet, beige tiles, porcelain tiles, grey walls, porcelain flooring, a submerged sink, engineered stone worktops, multi-coloured floors, a hinged door and beige worktops.
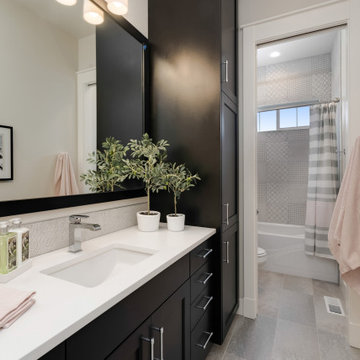
Design ideas for a medium sized farmhouse bathroom in Boise with recessed-panel cabinets, black cabinets, an alcove bath, a shower/bath combination, grey tiles, white tiles, ceramic tiles, grey walls, cement flooring, a submerged sink, engineered stone worktops, grey floors, a shower curtain and white worktops.

Large classic ensuite bathroom in Other with black cabinets, grey walls, a submerged sink, grey floors, grey worktops, an alcove shower, marble flooring, marble worktops, a hinged door and recessed-panel cabinets.
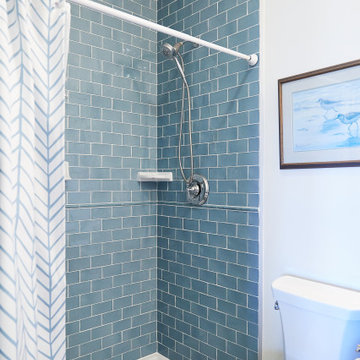
This is an example of a medium sized beach style shower room bathroom in Other with black cabinets, an alcove shower, blue tiles, metro tiles, white walls, a submerged sink, granite worktops, a shower curtain and grey worktops.

Inspiration for a classic bathroom in Houston with shaker cabinets, black cabinets, an alcove shower, black tiles, white walls, a submerged sink, multi-coloured floors and white worktops.
Bathroom and Cloakroom with Beige Cabinets and Black Cabinets Ideas and Designs
7

