Bathroom and Cloakroom with Beige Cabinets and Dark Wood Cabinets Ideas and Designs
Refine by:
Budget
Sort by:Popular Today
141 - 160 of 135,880 photos
Item 1 of 3
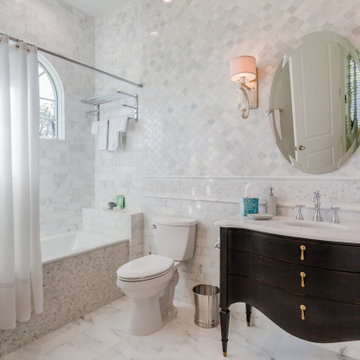
Inspiration for a classic shower room bathroom in Miami with dark wood cabinets, an alcove bath, a shower/bath combination, white tiles, a submerged sink, white floors, a shower curtain, white worktops and flat-panel cabinets.

large bathroom mirrors, dark vanity, granite, Grohe, Kohler sink, marble floor, master bathroom, Porcelanosa tiles, triple vanity light, wall hung vanity
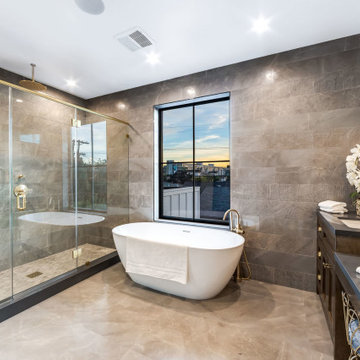
Inspiration for a large classic ensuite bathroom in Los Angeles with shaker cabinets, dark wood cabinets, a freestanding bath, grey tiles, white walls, a submerged sink, a hinged door, grey worktops, an alcove shower, a two-piece toilet, limestone tiles, limestone flooring, engineered stone worktops and grey floors.
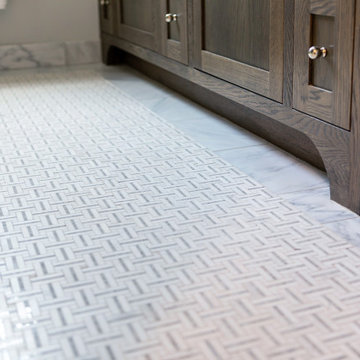
This Altadena home is the perfect example of modern farmhouse flair. The powder room flaunts an elegant mirror over a strapping vanity; the butcher block in the kitchen lends warmth and texture; the living room is replete with stunning details like the candle style chandelier, the plaid area rug, and the coral accents; and the master bathroom’s floor is a gorgeous floor tile.
Project designed by Courtney Thomas Design in La Cañada. Serving Pasadena, Glendale, Monrovia, San Marino, Sierra Madre, South Pasadena, and Altadena.
For more about Courtney Thomas Design, click here: https://www.courtneythomasdesign.com/
To learn more about this project, click here:
https://www.courtneythomasdesign.com/portfolio/new-construction-altadena-rustic-modern/
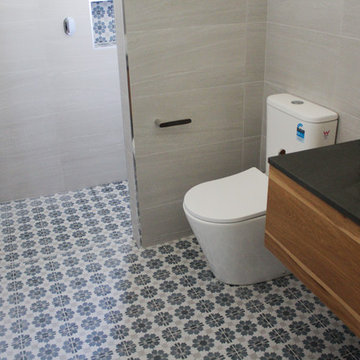
Blue Encaustic Floor, Patterned Bathroom Floor, Walk In Shower, No Shower Screen Bathroom, No Glass Bathroom, Bricked Shower Wall, Full Height Tiling, Shower Niche, Shower Recess, Tiled Box Shower Niche, Wall Hung Vanity, Dark Timber Vanity, In Wall Mixer, Small Ensuite Renovation, Small Bathroom Renovation, Lesmurdie Bathrooms, On the Ball Bathrooms

Modern master bath oasis. Expansive double sink, custom floating vanity with under vanity lighting, matching storage linen tower, airy master shower with bench, and a private water closet.
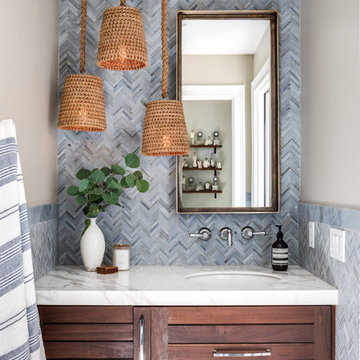
Inspiration for a traditional cloakroom in Orange County with shaker cabinets, dark wood cabinets, beige walls, a submerged sink and white worktops.

Mediterranean home nestled into the native landscape in Northern California.
Inspiration for a large mediterranean ensuite bathroom in Orange County with beige cabinets, a built-in bath, a walk-in shower, green tiles, stone tiles, beige walls, light hardwood flooring, a built-in sink, soapstone worktops, beige floors, a hinged door and grey worktops.
Inspiration for a large mediterranean ensuite bathroom in Orange County with beige cabinets, a built-in bath, a walk-in shower, green tiles, stone tiles, beige walls, light hardwood flooring, a built-in sink, soapstone worktops, beige floors, a hinged door and grey worktops.
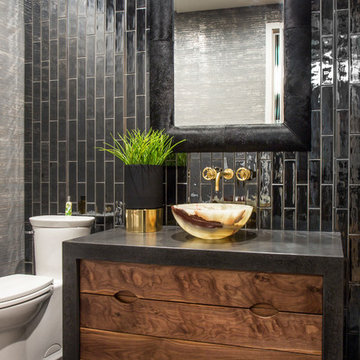
Design ideas for an industrial cloakroom in Salt Lake City with dark wood cabinets, a one-piece toilet, black tiles, black walls, a vessel sink, black floors and black worktops.
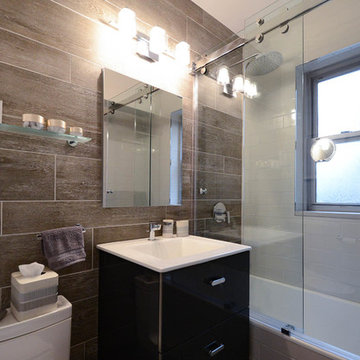
This size bathroom (5'x7') is typical in Midtown Manhattan. We made it unique by adding concrete tile floor by Roca, which gives the bathroom a more industrial style. While the dark wood high gloss floating vanity by UltraCraft (with a Caesarstone quartz countertop) and Vigo frameless shower door provides the bathroom with a more open feel.
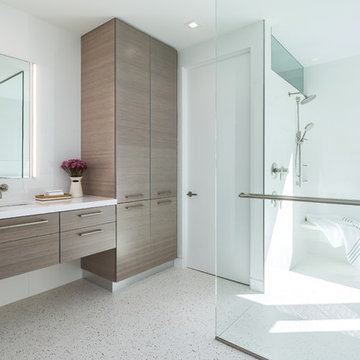
Design ideas for a medium sized contemporary ensuite bathroom in Tampa with flat-panel cabinets, dark wood cabinets, a double shower, white tiles, porcelain tiles, white walls, concrete flooring, a submerged sink, quartz worktops, white floors, an open shower and white worktops.
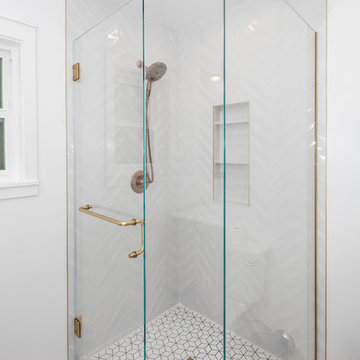
These homeowners have been living in their house for a few years and wanted to add some life to their space. Their main goal was to create a modern feel for their kitchen and bathroom. They had a wall between the kitchen and living room that made both rooms feel small and confined. We removed the wall creating a lot more space in the house and the bathroom is something the homeowners loved to brag about because of how well it turned out!
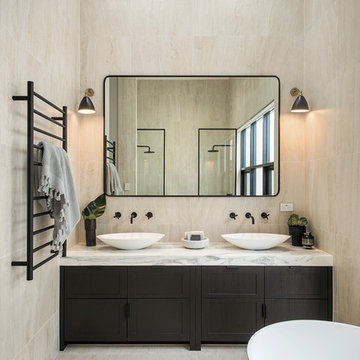
Design ideas for a contemporary ensuite bathroom in Adelaide with dark wood cabinets, a freestanding bath, beige tiles, beige walls, a vessel sink, marble worktops, beige floors, white worktops and shaker cabinets.

I custom designed this vanity out of zinc and wood. I wanted it to be space saving and float off of the floor. The tub and shower area are combined to create a wet room. the overhead rain shower and wall mounted fixtures provide a spa-like experience.
Photo: Seth Caplan

This stunning master bath remodel is a place of peace and solitude from the soft muted hues of white, gray and blue to the luxurious deep soaking tub and shower area with a combination of multiple shower heads and body jets. The frameless glass shower enclosure furthers the open feel of the room, and showcases the shower’s glittering mosaic marble and polished nickel fixtures.
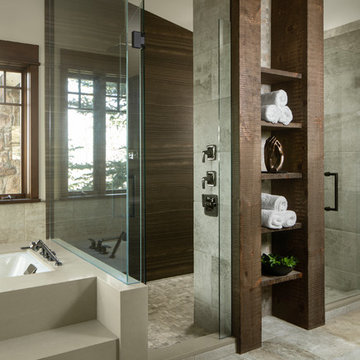
Photographer - Kimberly Gavin
Inspiration for a rustic ensuite bathroom in Other with dark wood cabinets, a submerged bath, a built-in shower, grey tiles, grey floors and a hinged door.
Inspiration for a rustic ensuite bathroom in Other with dark wood cabinets, a submerged bath, a built-in shower, grey tiles, grey floors and a hinged door.
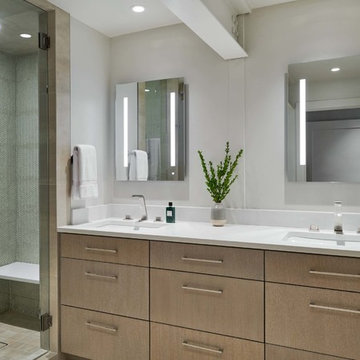
Medium sized modern ensuite bathroom in Denver with flat-panel cabinets, beige cabinets, an alcove shower, green tiles, stone tiles, white walls, porcelain flooring, a submerged sink, engineered stone worktops, beige floors, a hinged door and white worktops.

cabin, country home, custom vanity, farm sink, modern farmhouse, mountain home, natural materials,
This is an example of a country bathroom in Salt Lake City with dark wood cabinets, white tiles, white walls, a trough sink, white floors, white worktops and open cabinets.
This is an example of a country bathroom in Salt Lake City with dark wood cabinets, white tiles, white walls, a trough sink, white floors, white worktops and open cabinets.
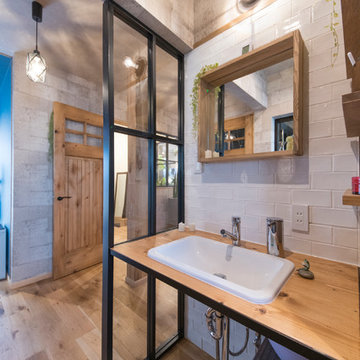
造作の洗面台。扉は設けず、オープンな空間にしています。
Industrial cloakroom in Tokyo Suburbs with open cabinets, dark wood cabinets, white tiles, porcelain tiles, blue walls, porcelain flooring, grey floors and brown worktops.
Industrial cloakroom in Tokyo Suburbs with open cabinets, dark wood cabinets, white tiles, porcelain tiles, blue walls, porcelain flooring, grey floors and brown worktops.
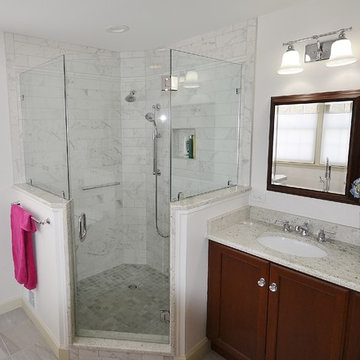
The main reason for remodeling this bathroom was the desire for a larger shower. We removed the large oversized tiled tub surround and redesigned this bath to have a smaller freestanding tub and a large neo-angle shower. The new corner shower with great tile work and beautiful clear glass surround is now the focal point of this new bath. The Colonial White granite vanity top along with the toilet half wall cap and the shower wall caps and seat coordinate nicely with the rest of the rooms color tones.
Bathroom and Cloakroom with Beige Cabinets and Dark Wood Cabinets Ideas and Designs
8

