Bathroom and Cloakroom with Beige Cabinets and Distressed Cabinets Ideas and Designs
Refine by:
Budget
Sort by:Popular Today
161 - 180 of 28,551 photos
Item 1 of 3
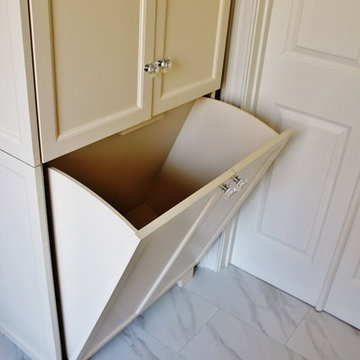
Built-in laundry hamper in linen cabinet
Photo of a medium sized classic ensuite bathroom in Atlanta with recessed-panel cabinets, beige cabinets, a submerged bath, white tiles, ceramic tiles, beige walls, ceramic flooring, a submerged sink and marble worktops.
Photo of a medium sized classic ensuite bathroom in Atlanta with recessed-panel cabinets, beige cabinets, a submerged bath, white tiles, ceramic tiles, beige walls, ceramic flooring, a submerged sink and marble worktops.
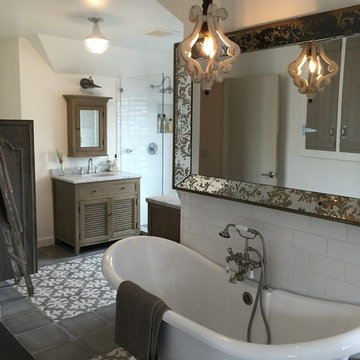
Kim Thornton
Photo of a large traditional ensuite bathroom in San Francisco with distressed cabinets, a freestanding bath, a walk-in shower, white tiles, ceramic tiles, white walls, porcelain flooring, tiled worktops, louvered cabinets and a submerged sink.
Photo of a large traditional ensuite bathroom in San Francisco with distressed cabinets, a freestanding bath, a walk-in shower, white tiles, ceramic tiles, white walls, porcelain flooring, tiled worktops, louvered cabinets and a submerged sink.
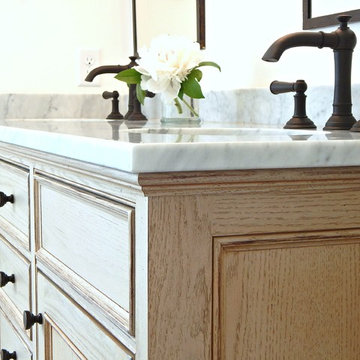
Vicki Bodine
Design ideas for a medium sized rural ensuite bathroom in New York with beaded cabinets, distressed cabinets, an alcove bath, a one-piece toilet, white tiles, stone tiles, white walls, slate flooring, a submerged sink, marble worktops and a shower/bath combination.
Design ideas for a medium sized rural ensuite bathroom in New York with beaded cabinets, distressed cabinets, an alcove bath, a one-piece toilet, white tiles, stone tiles, white walls, slate flooring, a submerged sink, marble worktops and a shower/bath combination.
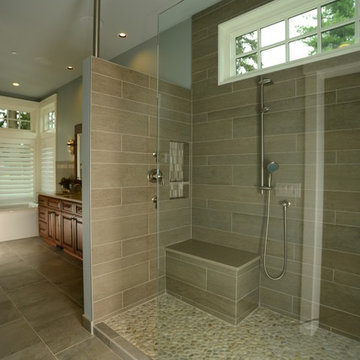
J. Hobson Photography
Inspiration for a large nautical ensuite bathroom in Seattle with raised-panel cabinets, distressed cabinets, a submerged sink, engineered stone worktops, a walk-in shower, grey tiles, blue walls and porcelain flooring.
Inspiration for a large nautical ensuite bathroom in Seattle with raised-panel cabinets, distressed cabinets, a submerged sink, engineered stone worktops, a walk-in shower, grey tiles, blue walls and porcelain flooring.
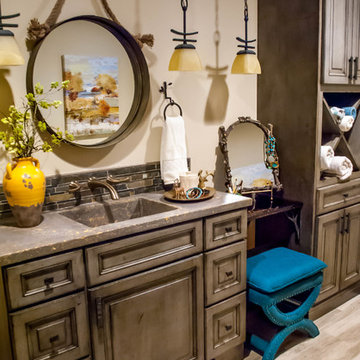
After vacationing in the Adirondack mountains, this client fell in love with the look of her vacation spot and commissioned her bath to have a adirondack flair
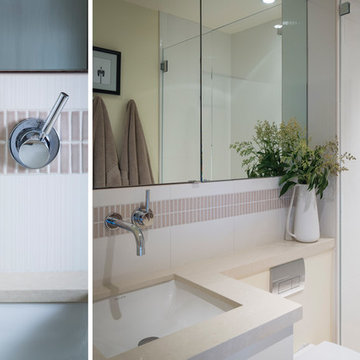
General Contractor + Construction + Cabinetry: Muratore Corp | Interior Designer: Muratore Corp Designer, Cindy Bayon | Photographer: Scott Hargis
Small contemporary shower room bathroom in San Francisco with a submerged sink, flat-panel cabinets, beige cabinets, engineered stone worktops, an alcove shower, a wall mounted toilet, beige tiles, porcelain tiles, beige walls and porcelain flooring.
Small contemporary shower room bathroom in San Francisco with a submerged sink, flat-panel cabinets, beige cabinets, engineered stone worktops, an alcove shower, a wall mounted toilet, beige tiles, porcelain tiles, beige walls and porcelain flooring.
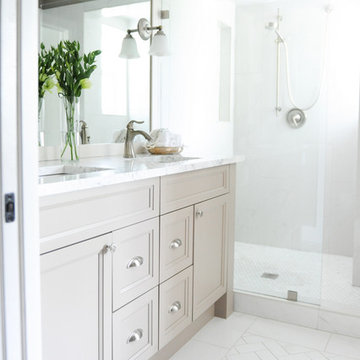
Photo of a medium sized traditional shower room bathroom in Vancouver with a submerged sink, recessed-panel cabinets, beige cabinets and an alcove shower.
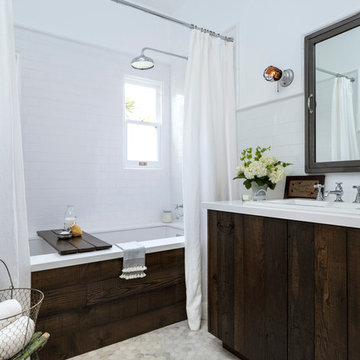
DESIGN BUILD REMODEL | Vintage Bathroom Transformation | FOUR POINT DESIGN BUILD INC
This vintage inspired master bath remodel project is a FOUR POINT FAVORITE. A complete design-build gut and re-do, this charming space complete with swap meet finds, new custom pieces, reclaimed wood, and extraordinary fixtures is one of our most successful design solution projects.
THANK YOU HOUZZ and Becky Harris for FEATURING this very special PROJECT!!! See it here at http://www.houzz.com/ideabooks/23834088/list/old-hollywood-style-for-a-newly-redone-los-angeles-bath
Photography by Riley Jamison
AS SEEN IN
Houzz
Martha Stewart
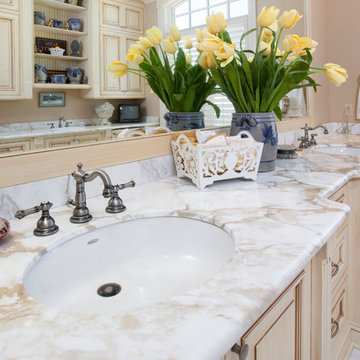
Calcutta Gold Marble Vanity Countertops in a master suite.
This is an example of a large traditional ensuite bathroom in Denver with a submerged sink, marble worktops, marble flooring, raised-panel cabinets, beige cabinets, a built-in bath, beige walls and white floors.
This is an example of a large traditional ensuite bathroom in Denver with a submerged sink, marble worktops, marble flooring, raised-panel cabinets, beige cabinets, a built-in bath, beige walls and white floors.
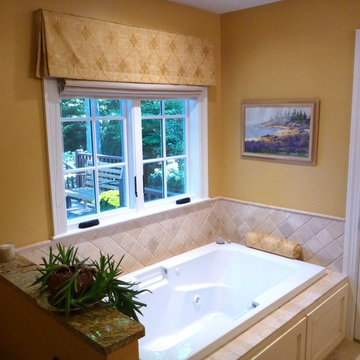
Zinnia Images
This is an example of a medium sized classic ensuite bathroom in Boston with recessed-panel cabinets, distressed cabinets, granite worktops, beige tiles, stone tiles, a built-in bath, a built-in sink, yellow walls, ceramic flooring and beige floors.
This is an example of a medium sized classic ensuite bathroom in Boston with recessed-panel cabinets, distressed cabinets, granite worktops, beige tiles, stone tiles, a built-in bath, a built-in sink, yellow walls, ceramic flooring and beige floors.
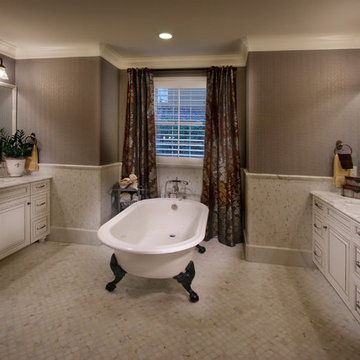
Marble surfaces throughout, using Calcutta Gold
Inspiration for a large traditional ensuite bathroom in Denver with raised-panel cabinets, beige cabinets, a claw-foot bath, brown walls, porcelain flooring, a submerged sink, marble worktops, grey floors and grey worktops.
Inspiration for a large traditional ensuite bathroom in Denver with raised-panel cabinets, beige cabinets, a claw-foot bath, brown walls, porcelain flooring, a submerged sink, marble worktops, grey floors and grey worktops.

Master bathroom with reclaimed cabinet as vanity.
Design ideas for a contemporary half tiled bathroom in Nashville with a submerged sink, flat-panel cabinets, distressed cabinets, a freestanding bath, grey tiles and slate flooring.
Design ideas for a contemporary half tiled bathroom in Nashville with a submerged sink, flat-panel cabinets, distressed cabinets, a freestanding bath, grey tiles and slate flooring.
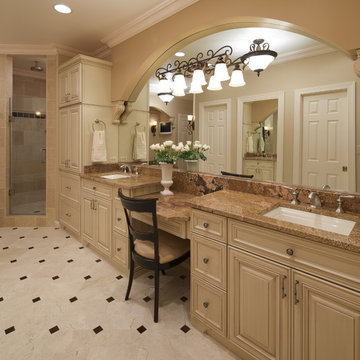
Marble, granite, limestone, glass tiles, and custom-glazed cabinetry all in soft earth tones. The concept for this master bath is purely European elegance.
The transformation began by gutting the 1980s master bathroom and creating a new floor plan that addressed our clients' current needs...more storage, dual sinks, a new spa-like shower, a whirlpool tub, and a spacious linen closet.
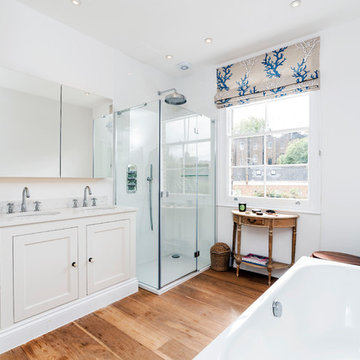
Photo of a nautical ensuite bathroom in London with a submerged sink, shaker cabinets, beige cabinets, a corner shower, white walls and medium hardwood flooring.

This is stunning Dura Supreme Cabinetry home was carefully designed by designer Aaron Mauk and his team at Mauk Cabinets by Design in Tipp City, Ohio and was featured in the Dayton Homearama Touring Edition. You’ll find Dura Supreme Cabinetry throughout the home including the bathrooms, the kitchen, a laundry room, and an entertainment room/wet bar area. Each room was designed to be beautiful and unique, yet coordinate fabulously with each other.
The bathrooms each feature their own unique style. One gray and chiseled with a dark weathered wood furniture styled bathroom vanity. The other bright, vibrant and sophisticated with a fresh, white painted furniture vanity. Each bathroom has its own individual look and feel, yet they all coordinate beautifully. All in all, this home is packed full of storage, functionality and fabulous style!
Featured Product Details:
Bathroom #1: Dura Supreme Cabinetry’s Dempsey door style in Weathered "D" on Cherry (please note the finish is darker than the photo makes it appear. It’s always best to see cabinet samples in person before making your selection).
Request a FREE Dura Supreme Cabinetry Brochure Packet:
http://www.durasupreme.com/request-brochure
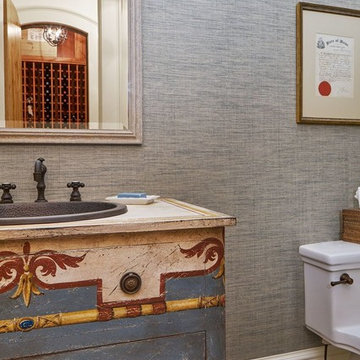
Medium sized classic cloakroom in Atlanta with freestanding cabinets, a one-piece toilet, blue walls, medium hardwood flooring, a built-in sink, wooden worktops and distressed cabinets.
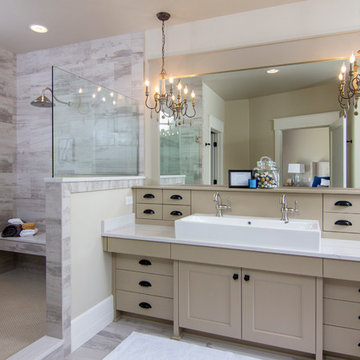
Inspiration for a traditional ensuite bathroom in Seattle with shaker cabinets, beige cabinets, a walk-in shower, beige walls, a trough sink and an open shower.
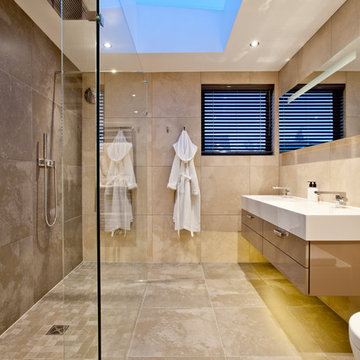
© Fraser Marr Photography
Contemporary bathroom in Surrey with a console sink, flat-panel cabinets, beige cabinets and beige tiles.
Contemporary bathroom in Surrey with a console sink, flat-panel cabinets, beige cabinets and beige tiles.
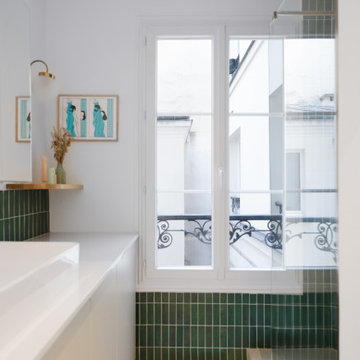
Rendez-vous au cœur du 11ème arrondissement de Paris pour découvrir un appartement de 40m² récemment livré. Les propriétaires résidants en Bourgogne avaient besoin d’un pied à terre pour leurs déplacements professionnels. On vous fait visiter ?
Dans ce petit appartement parisien, chaque cm2 comptait. Il était nécessaire de revoir les espaces en modifiant l’agencement initial et en ouvrant au maximum la pièce principale. Notre architecte d’intérieur a déposé une alcôve existante et créé une élégante cuisine ouverte signée Plum Living avec colonne toute hauteur et finitions arrondies pour fluidifier la circulation depuis l’entrée. La salle d’eau, quant à elle, a pris la place de l’ancienne cuisine pour permettre au couple d’avoir plus de place.
Autre point essentiel de la conception du projet : créer des espaces avec de la personnalité. Dans le séjour nos équipes ont créé deux bibliothèques en arches de part et d’autre de la cheminée avec étagères et placards intégrés. La chambre à coucher bénéficie désormais d’un dressing toute hauteur avec coin bureau, idéal pour travailler. Et dans la salle de bain, notre architecte a opté pour une faïence en grès cérame effet zellige verte qui donne du peps à l’espace et relève les façades couleur lin du meuble vasque.
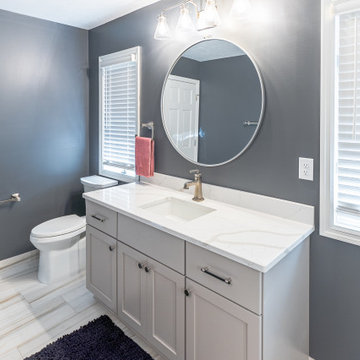
The vanity topped with quartz countertops is easy to clean and maintain.
Large classic ensuite bathroom in Milwaukee with recessed-panel cabinets, beige cabinets, an alcove shower, a one-piece toilet, grey walls, ceramic flooring, a submerged sink, engineered stone worktops, multi-coloured floors, a hinged door, white worktops, a wall niche, a single sink and a built in vanity unit.
Large classic ensuite bathroom in Milwaukee with recessed-panel cabinets, beige cabinets, an alcove shower, a one-piece toilet, grey walls, ceramic flooring, a submerged sink, engineered stone worktops, multi-coloured floors, a hinged door, white worktops, a wall niche, a single sink and a built in vanity unit.
Bathroom and Cloakroom with Beige Cabinets and Distressed Cabinets Ideas and Designs
9

