Refine by:
Budget
Sort by:Popular Today
41 - 60 of 20,608 photos
Item 1 of 3
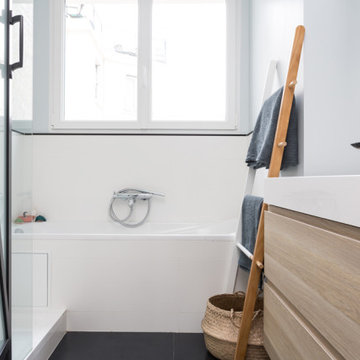
Les chambres de toute la famille ont été pensées pour être le plus ludiques possible. En quête de bien-être, les propriétaire souhaitaient créer un nid propice au repos et conserver une palette de matériaux naturels et des couleurs douces. Un défi relevé avec brio !

Design ideas for a large contemporary ensuite bathroom in New York with flat-panel cabinets, beige cabinets, a double shower, a two-piece toilet, white tiles, mirror tiles, white walls, mosaic tile flooring, a vessel sink, engineered stone worktops, white floors, a hinged door, white worktops, a shower bench, a single sink, a floating vanity unit and a vaulted ceiling.

Design ideas for an expansive classic ensuite bathroom in Phoenix with raised-panel cabinets, beige cabinets, a freestanding bath, grey tiles, beige walls, porcelain flooring, a submerged sink, beige floors, beige worktops, double sinks and a built in vanity unit.
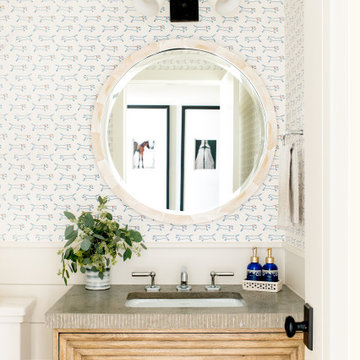
Design ideas for a medium sized classic cloakroom in Los Angeles with freestanding cabinets, beige cabinets, a two-piece toilet, beige walls, a submerged sink, grey worktops, a floating vanity unit and wallpapered walls.

Take a look at the latest home renovation that we had the pleasure of performing for a client in Trinity. This was a full master bathroom remodel, guest bathroom remodel, and a laundry room. The existing bathroom and laundry room were the typical early 2000’s era décor that you would expect in the area. The client came to us with a list of things that they wanted to accomplish in the various spaces. The master bathroom features new cabinetry with custom elements provided by Palm Harbor Cabinets. A free standing bathtub. New frameless glass shower. Custom tile that was provided by Pro Source Port Richey. New lighting and wainscoting finish off the look. In the master bathroom, we took the same steps and updated all of the tile, cabinetry, lighting, and trim as well. The laundry room was finished off with new cabinets, shelving, and custom tile work to give the space a dramatic feel.
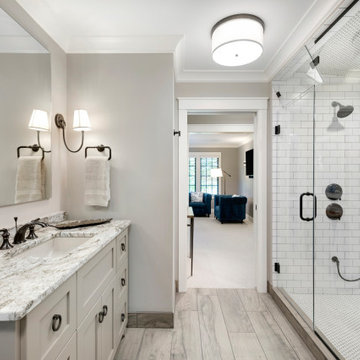
This is an example of a traditional ensuite bathroom in Minneapolis with shaker cabinets, beige cabinets, an alcove shower, metro tiles, grey walls, light hardwood flooring, a submerged sink, beige floors, a hinged door and multi-coloured worktops.

Projet de rénovation d'un appartement ancien. Etude de volumes en lui donnant une nouvelle fonctionnalité à chaque pièce. Des espaces ouverts, conviviaux et lumineux. Des couleurs claires avec des touches bleu nuit, la chaleur du parquet en chêne et le métal de la verrière en harmonie se marient avec les tissus et couleurs du mobilier.

Mediterranean home nestled into the native landscape in Northern California.
Inspiration for a large mediterranean ensuite bathroom in Orange County with beige cabinets, a built-in bath, a walk-in shower, green tiles, stone tiles, beige walls, light hardwood flooring, a built-in sink, soapstone worktops, beige floors, a hinged door and grey worktops.
Inspiration for a large mediterranean ensuite bathroom in Orange County with beige cabinets, a built-in bath, a walk-in shower, green tiles, stone tiles, beige walls, light hardwood flooring, a built-in sink, soapstone worktops, beige floors, a hinged door and grey worktops.

This stunning master bath remodel is a place of peace and solitude from the soft muted hues of white, gray and blue to the luxurious deep soaking tub and shower area with a combination of multiple shower heads and body jets. The frameless glass shower enclosure furthers the open feel of the room, and showcases the shower’s glittering mosaic marble and polished nickel fixtures.
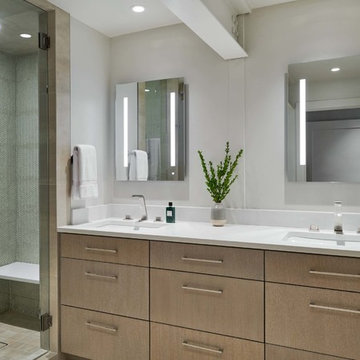
Medium sized modern ensuite bathroom in Denver with flat-panel cabinets, beige cabinets, an alcove shower, green tiles, stone tiles, white walls, porcelain flooring, a submerged sink, engineered stone worktops, beige floors, a hinged door and white worktops.

Photo by Teresa Giovanzana Photography
Inspiration for a small classic shower room bathroom in San Francisco with freestanding cabinets, beige cabinets, a walk-in shower, a two-piece toilet, beige tiles, porcelain tiles, grey walls, ceramic flooring, a submerged sink, engineered stone worktops, multi-coloured floors, a hinged door and beige worktops.
Inspiration for a small classic shower room bathroom in San Francisco with freestanding cabinets, beige cabinets, a walk-in shower, a two-piece toilet, beige tiles, porcelain tiles, grey walls, ceramic flooring, a submerged sink, engineered stone worktops, multi-coloured floors, a hinged door and beige worktops.
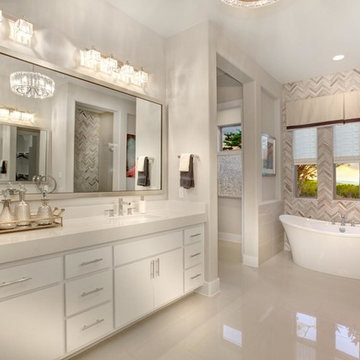
Design ideas for a large classic ensuite bathroom in Austin with flat-panel cabinets, beige cabinets, a freestanding bath, an alcove shower, beige walls, a submerged sink, beige floors, a hinged door and beige worktops.

This is an example of a medium sized contemporary shower room bathroom in San Francisco with flat-panel cabinets, beige cabinets, a wall mounted toilet, green tiles, white walls, solid surface worktops, white floors, a hinged door, a double shower, ceramic tiles, ceramic flooring, white worktops and an integrated sink.
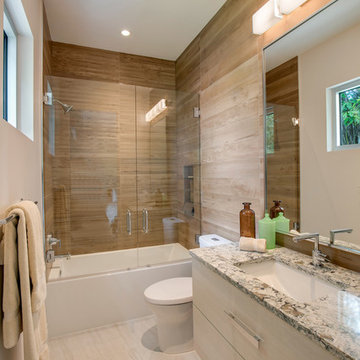
Photographer: Ryan Gamma
Large contemporary family bathroom in Tampa with flat-panel cabinets, beige cabinets, an alcove bath, a shower/bath combination, a two-piece toilet, brown tiles, porcelain tiles, white walls, porcelain flooring, a submerged sink, engineered stone worktops, grey floors, a hinged door and multi-coloured worktops.
Large contemporary family bathroom in Tampa with flat-panel cabinets, beige cabinets, an alcove bath, a shower/bath combination, a two-piece toilet, brown tiles, porcelain tiles, white walls, porcelain flooring, a submerged sink, engineered stone worktops, grey floors, a hinged door and multi-coloured worktops.
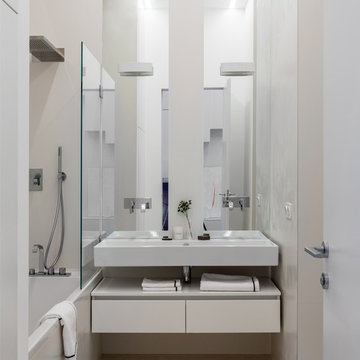
Фото Михаил Степанов.
Photo of a medium sized contemporary shower room bathroom in Moscow with flat-panel cabinets, beige cabinets, an alcove bath, a shower/bath combination, porcelain flooring, beige floors, beige walls, beige tiles, a wall-mounted sink and an open shower.
Photo of a medium sized contemporary shower room bathroom in Moscow with flat-panel cabinets, beige cabinets, an alcove bath, a shower/bath combination, porcelain flooring, beige floors, beige walls, beige tiles, a wall-mounted sink and an open shower.
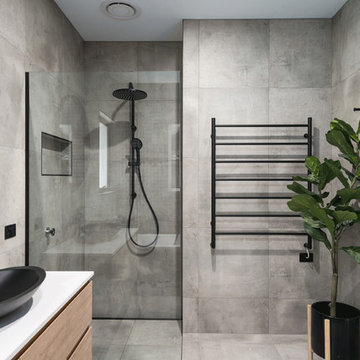
Inspiration for a modern ensuite bathroom in Hobart with flat-panel cabinets, beige cabinets, a freestanding bath, an alcove shower, grey tiles, grey walls, a vessel sink, grey floors, a hinged door, white worktops and concrete flooring.

Rebecca Westover
This is an example of a medium sized classic ensuite bathroom in Salt Lake City with recessed-panel cabinets, beige cabinets, white tiles, marble tiles, white walls, marble flooring, an integrated sink, marble worktops, white floors and white worktops.
This is an example of a medium sized classic ensuite bathroom in Salt Lake City with recessed-panel cabinets, beige cabinets, white tiles, marble tiles, white walls, marble flooring, an integrated sink, marble worktops, white floors and white worktops.
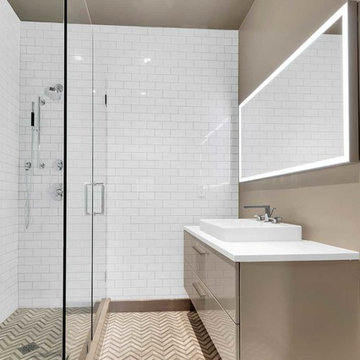
Frameless glass shower enclosure with polished chrome hardware.
Inspiration for a small modern ensuite bathroom in New York with a hinged door, flat-panel cabinets, beige cabinets, a corner shower, a wall mounted toilet, white tiles, porcelain tiles, beige walls, ceramic flooring, a wall-mounted sink, engineered stone worktops, beige floors and white worktops.
Inspiration for a small modern ensuite bathroom in New York with a hinged door, flat-panel cabinets, beige cabinets, a corner shower, a wall mounted toilet, white tiles, porcelain tiles, beige walls, ceramic flooring, a wall-mounted sink, engineered stone worktops, beige floors and white worktops.

Our clients came to us whilst they were in the process of renovating their traditional town-house in North London.
They wanted to incorporate more stylsed and contemporary elements in their designs, while paying homage to the original feel of the architecture.
In early 2015 we were approached by a client who wanted us to design and install bespoke pieces throughout his home.
Many of the rooms overlook the stunning courtyard style garden and the client was keen to have this area displayed from inside his home. In his kitchen-diner he wanted French doors to span the width of the room, bringing in as much natural light from the courtyard as possible. We designed and installed 2 Georgian style double doors and screen sets to this space. On the first floor we designed and installed steel windows in the same style to really give the property the wow factor looking in from the courtyard. Another set of French doors, again in the same style, were added to another room overlooking the courtyard.
The client wanted the inside of his property to be in keeping with the external doors and asked us to design and install a number of internal screens as well. In the dining room we fitted a bespoke internal double door with top panel and, as you can see from the picture, it really suited the space.
In the basement the client wanted a large set of internal screens to separate the living space from the hosting lounge. The Georgian style side screens and internal double leaf doors, accompanied by the client’s installation of a roof light overlooking the courtyard, really help lighten a space that could’ve otherwise been quite dark.
After we finished the work we were asked to come back by the client and install a bespoke steel, single shower screen in his wet room. This really finished off the project… Fabco products truly could be found throughout the property!
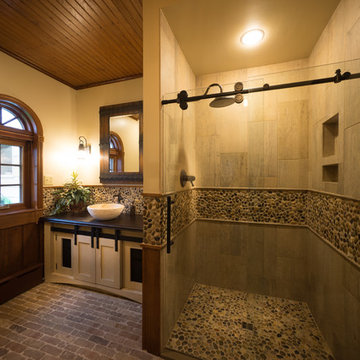
The wood grained tile and the pebbled floor/ border bring in natural elements yet are waterproof!
Photo by Lift Your Eyes Photography
Inspiration for a medium sized rustic bathroom in Other with shaker cabinets, beige cabinets, an alcove shower, multi-coloured tiles, pebble tiles, beige walls, brick flooring, a vessel sink, concrete worktops, multi-coloured floors and a sliding door.
Inspiration for a medium sized rustic bathroom in Other with shaker cabinets, beige cabinets, an alcove shower, multi-coloured tiles, pebble tiles, beige walls, brick flooring, a vessel sink, concrete worktops, multi-coloured floors and a sliding door.
Bathroom and Cloakroom with Beige Cabinets and Purple Cabinets Ideas and Designs
3

