Bathroom and Cloakroom with Black and White Tiles and a Wallpapered Ceiling Ideas and Designs
Refine by:
Budget
Sort by:Popular Today
1 - 20 of 51 photos
Item 1 of 3

The master bath is a true oasis, with white marble on the floor, countertop and backsplash, in period-appropriate subway and basket-weave patterns. Wall and floor-mounted chrome fixtures at the sink, tub and shower provide vintage charm and contemporary function. Chrome accents are also found in the light fixtures, cabinet hardware and accessories. The heated towel bars and make-up area with lit mirror provide added luxury. Access to the master closet is through the wood 5-panel pocket door.

Design ideas for a medium sized contemporary ensuite bathroom in Other with flat-panel cabinets, black cabinets, an alcove bath, a shower/bath combination, black and white tiles, porcelain tiles, black walls, porcelain flooring, a vessel sink, engineered stone worktops, black floors, a shower curtain, black worktops, a single sink, a floating vanity unit, a wallpapered ceiling and panelled walls.

Ein Badezimmer aus dem Jahr 1978 wurde renoviert und komplett neugestaltet. Es entsteht eine Komposition aus großflächigen Steinfeinzeug Fliesen in Marmoroptik in schwarz und weiß. Der großzügige bodengleiche Duschbereich wird durch eine Spiegelwand als Spritzschutz vom Rest des Bade abgetrennt. Davor ist der große weiße Waschtisch an einer schwarz marmorierten Akzentwand platziert. Durch die großflächigen Fliesen ist der Anteil an Fugen minimiert worden. Damit wird das Bad optisch homogener und auch pflegeleichter.

MN 3/4 Bathroom with a blue vanity featuring white countertops and tiled walls
Small modern shower room bathroom in Minneapolis with flat-panel cabinets, blue cabinets, a freestanding bath, a walk-in shower, a two-piece toilet, black and white tiles, ceramic tiles, grey walls, ceramic flooring, a built-in sink, granite worktops, white floors, a hinged door, white worktops, a wall niche, a single sink, a freestanding vanity unit, a wallpapered ceiling and wallpapered walls.
Small modern shower room bathroom in Minneapolis with flat-panel cabinets, blue cabinets, a freestanding bath, a walk-in shower, a two-piece toilet, black and white tiles, ceramic tiles, grey walls, ceramic flooring, a built-in sink, granite worktops, white floors, a hinged door, white worktops, a wall niche, a single sink, a freestanding vanity unit, a wallpapered ceiling and wallpapered walls.

Photo of a small industrial bathroom in Other with open cabinets, medium wood cabinets, a wall mounted toilet, black and white tiles, porcelain tiles, grey walls, porcelain flooring, a built-in sink, wooden worktops, grey floors, a hinged door, brown worktops, a single sink, a floating vanity unit and a wallpapered ceiling.
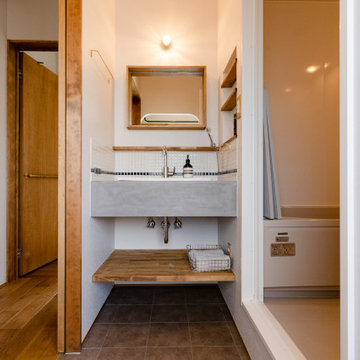
Design ideas for a small country cloakroom in Osaka with grey cabinets, black and white tiles, mosaic tiles, white walls, vinyl flooring, a submerged sink, concrete worktops, grey floors, grey worktops, feature lighting, a freestanding vanity unit, a wallpapered ceiling and wallpapered walls.
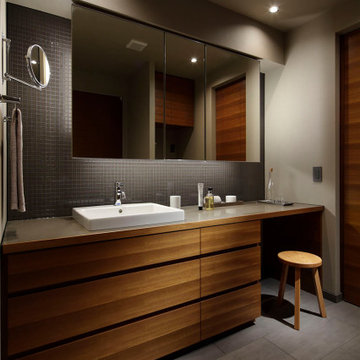
幅2.2mの洗面カウンター。2ボールも設置可能でしたが、片方は座って身支度ができるようにしました。正面のミラーキャビネットは3面鏡とし、裏側に間接照明を設置しています。
Inspiration for a medium sized modern cloakroom in Tokyo with beaded cabinets, white cabinets, a one-piece toilet, black and white tiles, mosaic tiles, grey walls, ceramic flooring, a built-in sink, engineered stone worktops, grey floors, brown worktops, feature lighting, a built in vanity unit, a wallpapered ceiling and wallpapered walls.
Inspiration for a medium sized modern cloakroom in Tokyo with beaded cabinets, white cabinets, a one-piece toilet, black and white tiles, mosaic tiles, grey walls, ceramic flooring, a built-in sink, engineered stone worktops, grey floors, brown worktops, feature lighting, a built in vanity unit, a wallpapered ceiling and wallpapered walls.
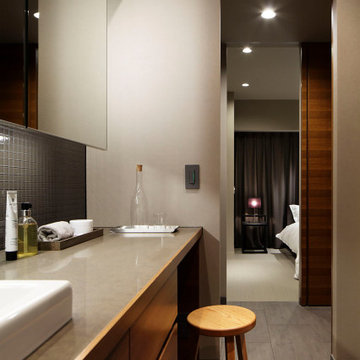
洗面室からウォークスルークローゼットを経由して主寝室へ行くことが出来ます。急な来客時でも身支度が出来る動線としました。
Photo of a medium sized modern cloakroom in Tokyo with beaded cabinets, white cabinets, black and white tiles, mosaic tiles, grey walls, ceramic flooring, a built-in sink, engineered stone worktops, grey floors, brown worktops, feature lighting, a built in vanity unit, a wallpapered ceiling and wallpapered walls.
Photo of a medium sized modern cloakroom in Tokyo with beaded cabinets, white cabinets, black and white tiles, mosaic tiles, grey walls, ceramic flooring, a built-in sink, engineered stone worktops, grey floors, brown worktops, feature lighting, a built in vanity unit, a wallpapered ceiling and wallpapered walls.
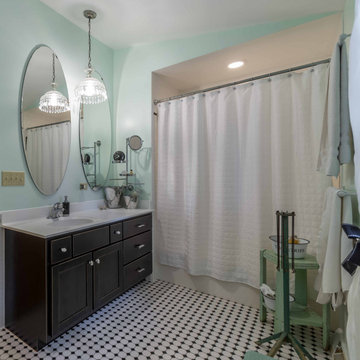
Medium sized shabby-chic style ensuite bathroom in Chicago with raised-panel cabinets, dark wood cabinets, a freestanding bath, a shower/bath combination, a one-piece toilet, black and white tiles, ceramic tiles, white walls, ceramic flooring, a vessel sink, limestone worktops, white floors, a shower curtain, white worktops, a single sink, a freestanding vanity unit, a wallpapered ceiling and wainscoting.
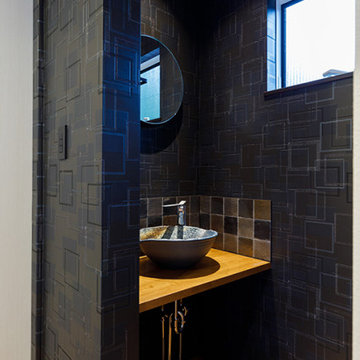
シックなモダンデザインの洗面台は、黒のアクセントクロスで全体に落ち着きのある空間に仕上げました。「洗面ボウルや鏡、タイル、空間を構成する素材の一つひとつにこだわってつくりました」と奥さま。
Photo of a medium sized modern cloakroom in Tokyo Suburbs with open cabinets, medium wood cabinets, black and white tiles, metro tiles, grey walls, medium hardwood flooring, a built-in sink, wooden worktops, brown floors, brown worktops, a built in vanity unit, a wallpapered ceiling and wallpapered walls.
Photo of a medium sized modern cloakroom in Tokyo Suburbs with open cabinets, medium wood cabinets, black and white tiles, metro tiles, grey walls, medium hardwood flooring, a built-in sink, wooden worktops, brown floors, brown worktops, a built in vanity unit, a wallpapered ceiling and wallpapered walls.
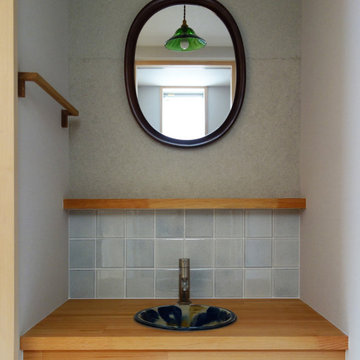
ゲスト用の洗面台。手洗いボウルは建て主さんが沖縄の職人に依頼して作ってもらったもの。正面に張った和紙は能登仁行和紙の杉皮紙。照明器具の傘は福岡のガラス職人によるもの。
Medium sized contemporary cloakroom in Other with medium wood cabinets, black and white tiles, porcelain tiles, grey walls, plywood flooring, a built-in sink, wooden worktops, brown floors, brown worktops, a built in vanity unit, a wallpapered ceiling and wallpapered walls.
Medium sized contemporary cloakroom in Other with medium wood cabinets, black and white tiles, porcelain tiles, grey walls, plywood flooring, a built-in sink, wooden worktops, brown floors, brown worktops, a built in vanity unit, a wallpapered ceiling and wallpapered walls.
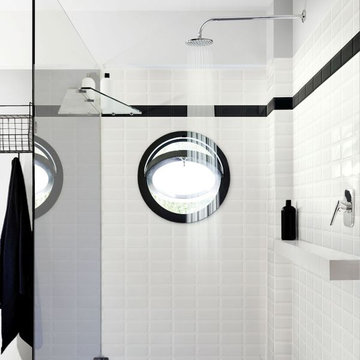
Photo of a small traditional bathroom in Hamburg with a walk-in shower, black and white tiles, stone tiles, white walls, porcelain flooring, black floors, a wallpapered ceiling and wallpapered walls.
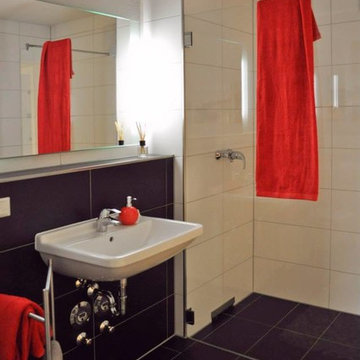
Patrycja Kin
Expansive shower room bathroom in Other with a built-in shower, a two-piece toilet, black and white tiles, grey walls, slate flooring, a wall-mounted sink, black floors, an open shower, a single sink, a floating vanity unit, a wallpapered ceiling and wallpapered walls.
Expansive shower room bathroom in Other with a built-in shower, a two-piece toilet, black and white tiles, grey walls, slate flooring, a wall-mounted sink, black floors, an open shower, a single sink, a floating vanity unit, a wallpapered ceiling and wallpapered walls.
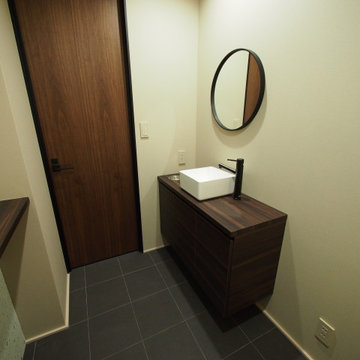
This is an example of an expansive cloakroom in Tokyo with flat-panel cabinets, brown cabinets, a one-piece toilet, black and white tiles, grey walls, ceramic flooring, a built-in sink, grey floors, white worktops, a freestanding vanity unit, a wallpapered ceiling and wallpapered walls.
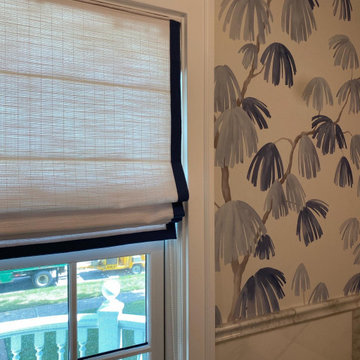
Perennials fabric and DeLany and Long trim on flat roman shade. F Schumacher and Co Weeping Willow wallpaper.
Photo of a medium sized classic shower room bathroom in Chicago with raised-panel cabinets, grey cabinets, an alcove bath, a shower/bath combination, a one-piece toilet, black and white tiles, marble tiles, blue walls, marble flooring, a submerged sink, quartz worktops, grey floors, a shower curtain, white worktops, a single sink, a built in vanity unit, a wallpapered ceiling and wallpapered walls.
Photo of a medium sized classic shower room bathroom in Chicago with raised-panel cabinets, grey cabinets, an alcove bath, a shower/bath combination, a one-piece toilet, black and white tiles, marble tiles, blue walls, marble flooring, a submerged sink, quartz worktops, grey floors, a shower curtain, white worktops, a single sink, a built in vanity unit, a wallpapered ceiling and wallpapered walls.
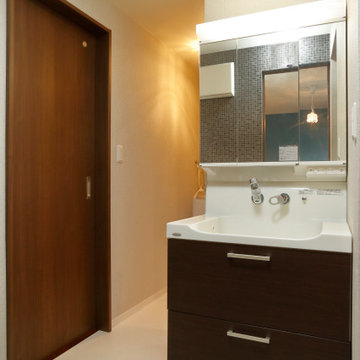
洗面化粧台はトクラスのエポックを使いました。鏡の向こうには水きりがついている棚があり、鏡を閉めたままでも通気ができるのでとても衛生的です。
Photo of a large eclectic cloakroom in Other with open cabinets, brown cabinets, black and white tiles, white walls, vinyl flooring, an integrated sink, solid surface worktops, brown floors, white worktops, a freestanding vanity unit, a wallpapered ceiling and wallpapered walls.
Photo of a large eclectic cloakroom in Other with open cabinets, brown cabinets, black and white tiles, white walls, vinyl flooring, an integrated sink, solid surface worktops, brown floors, white worktops, a freestanding vanity unit, a wallpapered ceiling and wallpapered walls.
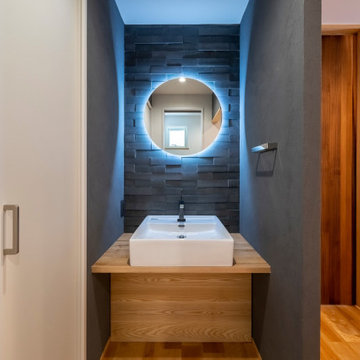
This is an example of a small modern cloakroom in Other with open cabinets, light wood cabinets, black and white tiles, porcelain tiles, grey walls, light hardwood flooring, a vessel sink, wooden worktops, a feature wall, a built in vanity unit and a wallpapered ceiling.
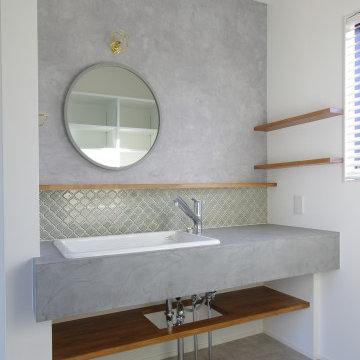
Design ideas for a cloakroom in Other with grey cabinets, black and white tiles, grey floors, white worktops, a built in vanity unit, a wallpapered ceiling and wallpapered walls.
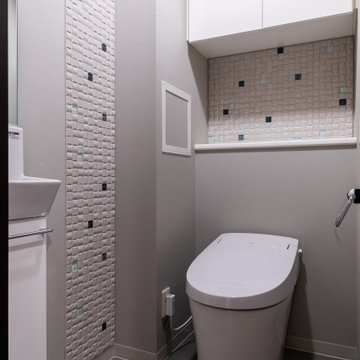
エコカラット(ガラスプラン:モノカラー)を配して
遊び心のある空間に仕上げました。
LIXIL サティス
This is an example of a small modern cloakroom in Tokyo with a one-piece toilet, black and white tiles, mosaic tiles, grey walls, vinyl flooring, a wall-mounted sink, grey floors, a wallpapered ceiling and wallpapered walls.
This is an example of a small modern cloakroom in Tokyo with a one-piece toilet, black and white tiles, mosaic tiles, grey walls, vinyl flooring, a wall-mounted sink, grey floors, a wallpapered ceiling and wallpapered walls.
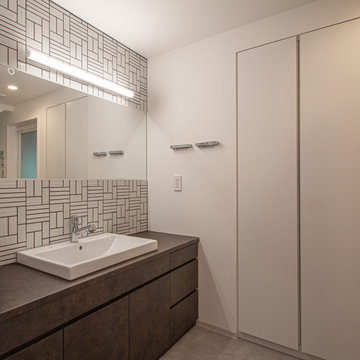
きりっとしたタイルと、濃いブラウン素材感のある製作家具の洗面化粧台の対比が、清潔さと落ち着きのある洗面所です。
Inspiration for a medium sized scandinavian cloakroom in Other with flat-panel cabinets, distressed cabinets, black and white tiles, porcelain tiles, white walls, lino flooring, a built-in sink, marble worktops, beige floors, brown worktops, a feature wall, a built in vanity unit and a wallpapered ceiling.
Inspiration for a medium sized scandinavian cloakroom in Other with flat-panel cabinets, distressed cabinets, black and white tiles, porcelain tiles, white walls, lino flooring, a built-in sink, marble worktops, beige floors, brown worktops, a feature wall, a built in vanity unit and a wallpapered ceiling.
Bathroom and Cloakroom with Black and White Tiles and a Wallpapered Ceiling Ideas and Designs
1

