Bathroom and Cloakroom with Dark Wood Cabinets and Black and White Tiles Ideas and Designs
Refine by:
Budget
Sort by:Popular Today
1 - 20 of 1,319 photos
Item 1 of 3
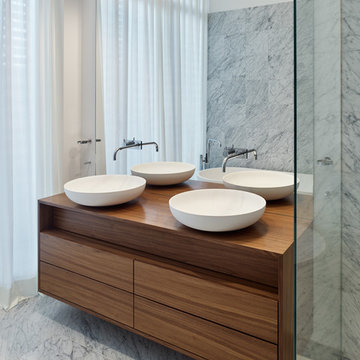
Modernisierung und Neugestaltung einer Penthouse-Maisonette-Wohnung für zwei Personen.
Bj. 2002, ca. 250m2.
Es wurde eine großzügige Raumfolge geschaffen, um einen loftartigen Charakter zu gestalten. Dieser Loft-Charakter wird unterstützt durch die beeindruckende Raumhöhe von 3,70m und das fliesende Licht durch alle Räume.
Die formale Strenge der Küche mit den neugeschaffenen, raumhohen Durchgängen zu den privaten Räumen unterstreicht die Großzügigkeit. Mit zargenlosen, 3,70m-hohen PivotTüren können diese Räume zum Wohnbereich hin geschlossen werden, während bei geöffneten Türen die gesamte Länge der Wohnung erlebbar ist.
Materialien und Details gewinnen durch die minimalistische Raumgestaltung an Bedeutung. Gebürstete und geölte Eichedielen treffen auf schwarzen Stahl am Kamin, begehbares Glas im Maisonette-Geschoss und weißen Hochglanzlack / Calacatta-Marmor in der Küche.
Die Küche und Waschtische in den Bädern wurden für dieses Objekt entworfen und in Schreinerarbeit gefertigt. Lichtplanung und Beratung der Möblierung gehörten zum Leistungsumfang.
Foto: Stefan Josef Müller, Berlin
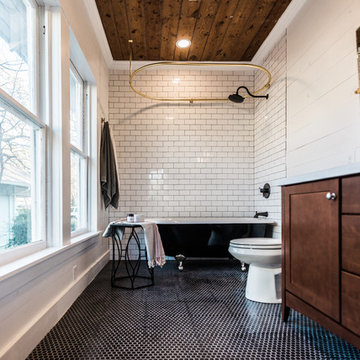
Darby Kate Photography
Design ideas for a medium sized midcentury ensuite bathroom in Dallas with freestanding cabinets, dark wood cabinets, a claw-foot bath, a shower/bath combination, black and white tiles, ceramic tiles, white walls, ceramic flooring, a submerged sink and engineered stone worktops.
Design ideas for a medium sized midcentury ensuite bathroom in Dallas with freestanding cabinets, dark wood cabinets, a claw-foot bath, a shower/bath combination, black and white tiles, ceramic tiles, white walls, ceramic flooring, a submerged sink and engineered stone worktops.
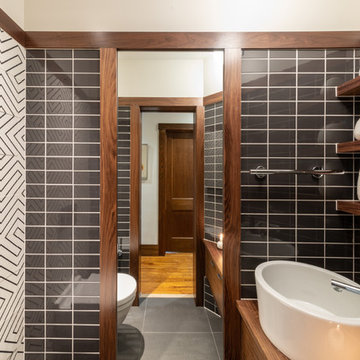
Sanjay Jani
Design ideas for a small modern cloakroom in Cedar Rapids with flat-panel cabinets, dark wood cabinets, a one-piece toilet, black and white tiles, ceramic tiles, white walls, ceramic flooring, a vessel sink, wooden worktops, black floors and brown worktops.
Design ideas for a small modern cloakroom in Cedar Rapids with flat-panel cabinets, dark wood cabinets, a one-piece toilet, black and white tiles, ceramic tiles, white walls, ceramic flooring, a vessel sink, wooden worktops, black floors and brown worktops.
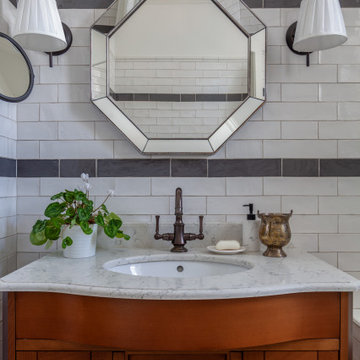
Inspiration for a small classic grey and white ensuite bathroom in Moscow with raised-panel cabinets, dark wood cabinets, a submerged bath, a one-piece toilet, white tiles, black and white tiles, black tiles, metro tiles, white walls, porcelain flooring, a vessel sink, marble worktops, white floors, white worktops, a single sink and a freestanding vanity unit.
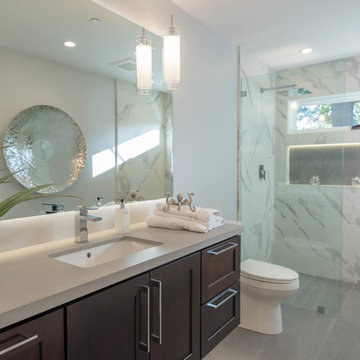
Medium sized modern bathroom in Other with freestanding cabinets, dark wood cabinets, a built-in shower, a two-piece toilet, black and white tiles, grey walls, a submerged sink, grey floors, an open shower and grey worktops.
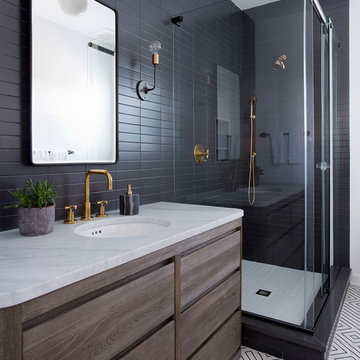
This cute cottage, one block from the beach, had not been updated in over 20 years. The homeowners finally decided that it was time to renovate after scrapping the idea of tearing the home down and starting over. Amazingly, they were able to give this house a fresh start with our input. We completed a full kitchen renovation and addition and updated 4 of their bathrooms. We added all new light fixtures, furniture, wallpaper, flooring, window treatments and tile. The mix of metals and wood brings a fresh vibe to the home. We loved working on this project and are so happy with the outcome!
Photographed by: James Salomon
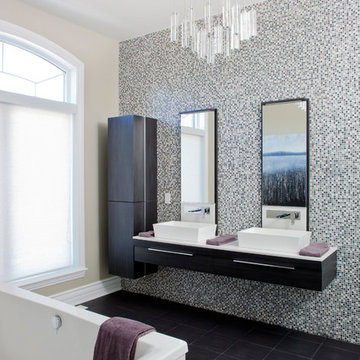
Drew Hadley (photographer)
Contemporary bathroom in Montreal with a vessel sink, flat-panel cabinets, dark wood cabinets, a freestanding bath, black tiles, black and white tiles and beige walls.
Contemporary bathroom in Montreal with a vessel sink, flat-panel cabinets, dark wood cabinets, a freestanding bath, black tiles, black and white tiles and beige walls.
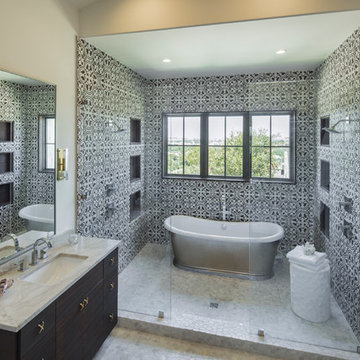
This is an example of a rural ensuite wet room bathroom in Austin with flat-panel cabinets, dark wood cabinets, a freestanding bath, black and white tiles, pebble tile flooring, a submerged sink and beige floors.
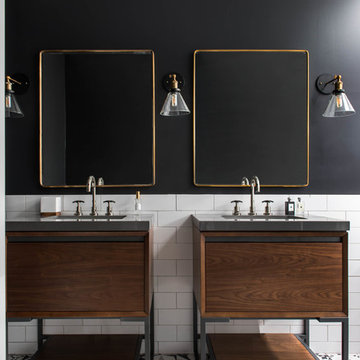
Design ideas for a contemporary bathroom in Toronto with dark wood cabinets, black and white tiles, white tiles, black walls, metro tiles and flat-panel cabinets.
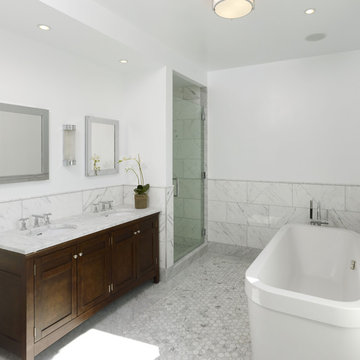
Master Bathroom,
Carrera marble floors- inset hexagon
Carrera walls 12" x 24"
Inspiration for a medium sized contemporary ensuite bathroom in New York with a freestanding bath, dark wood cabinets, a two-piece toilet, black and white tiles, mosaic tiles, white walls, marble flooring, a submerged sink, marble worktops, shaker cabinets, an alcove shower, grey floors and a hinged door.
Inspiration for a medium sized contemporary ensuite bathroom in New York with a freestanding bath, dark wood cabinets, a two-piece toilet, black and white tiles, mosaic tiles, white walls, marble flooring, a submerged sink, marble worktops, shaker cabinets, an alcove shower, grey floors and a hinged door.
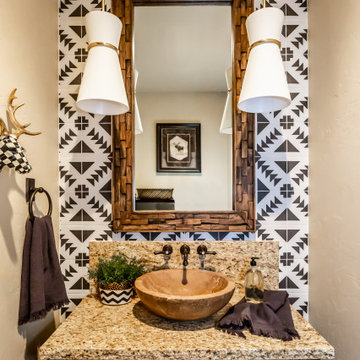
Photo of a rustic cloakroom in Salt Lake City with raised-panel cabinets, dark wood cabinets, black and white tiles, beige walls, a vessel sink, brown worktops and a freestanding vanity unit.
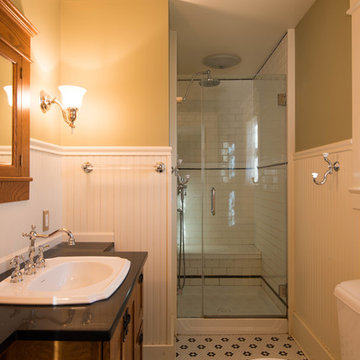
Photo of a small classic ensuite bathroom in New York with recessed-panel cabinets, dark wood cabinets, an alcove shower, a two-piece toilet, black and white tiles, metro tiles, white walls, mosaic tile flooring, a built-in sink and engineered stone worktops.
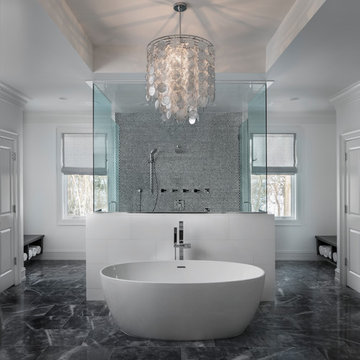
Stunning bathroom with large walk through shower and freestanding bath.
Design ideas for a large classic ensuite bathroom in Detroit with a freestanding bath, a double shower, a built-in sink, recessed-panel cabinets, dark wood cabinets, black and white tiles, grey tiles, white walls, marble flooring, quartz worktops and a hinged door.
Design ideas for a large classic ensuite bathroom in Detroit with a freestanding bath, a double shower, a built-in sink, recessed-panel cabinets, dark wood cabinets, black and white tiles, grey tiles, white walls, marble flooring, quartz worktops and a hinged door.

Wall hung vanity in Walnut with Tech Light pendants. Stone wall in ledgestone marble.
Photo of a large modern cloakroom in Seattle with flat-panel cabinets, dark wood cabinets, a two-piece toilet, black and white tiles, stone tiles, beige walls, porcelain flooring, a built-in sink, marble worktops, grey floors and black worktops.
Photo of a large modern cloakroom in Seattle with flat-panel cabinets, dark wood cabinets, a two-piece toilet, black and white tiles, stone tiles, beige walls, porcelain flooring, a built-in sink, marble worktops, grey floors and black worktops.
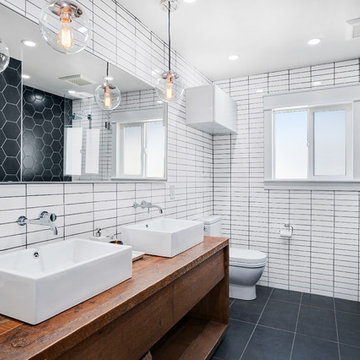
Photo of a midcentury ensuite bathroom in San Francisco with flat-panel cabinets, dark wood cabinets, a built-in bath, a shower/bath combination, black tiles, black and white tiles, white tiles, matchstick tiles, white walls, a vessel sink, wooden worktops, black floors, an open shower and brown worktops.

Large modern grey and black ensuite bathroom in Houston with flat-panel cabinets, dark wood cabinets, a freestanding bath, a double shower, a wall mounted toilet, black and white tiles, porcelain tiles, black walls, porcelain flooring, a vessel sink, granite worktops, black floors, a hinged door, grey worktops, a shower bench, double sinks and a floating vanity unit.
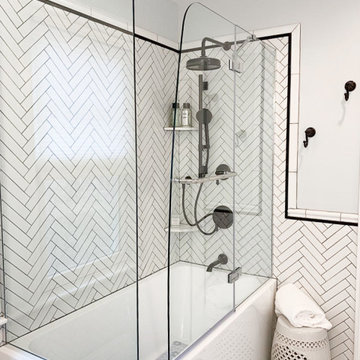
Providing as a dynamic design element, the spaces enveloping herringbone backsplash extends and frames the cornering shower and bath space.
This is an example of a small modern shower room bathroom in Philadelphia with recessed-panel cabinets, dark wood cabinets, a built-in bath, a corner shower, a two-piece toilet, black and white tiles, metro tiles, blue walls, mosaic tile flooring, a submerged sink, marble worktops, multi-coloured floors, multi-coloured worktops and a hinged door.
This is an example of a small modern shower room bathroom in Philadelphia with recessed-panel cabinets, dark wood cabinets, a built-in bath, a corner shower, a two-piece toilet, black and white tiles, metro tiles, blue walls, mosaic tile flooring, a submerged sink, marble worktops, multi-coloured floors, multi-coloured worktops and a hinged door.
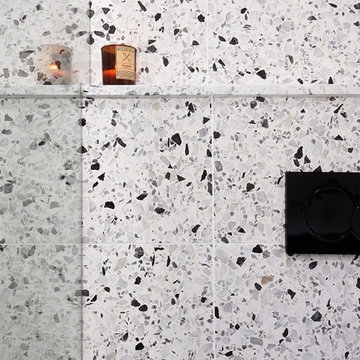
Live by the sea Photography
Design ideas for a medium sized modern bathroom in Sydney with freestanding cabinets, dark wood cabinets, a wall mounted toilet, black and white tiles, stone tiles, white walls, terrazzo flooring, an integrated sink, engineered stone worktops, multi-coloured floors, a hinged door and white worktops.
Design ideas for a medium sized modern bathroom in Sydney with freestanding cabinets, dark wood cabinets, a wall mounted toilet, black and white tiles, stone tiles, white walls, terrazzo flooring, an integrated sink, engineered stone worktops, multi-coloured floors, a hinged door and white worktops.
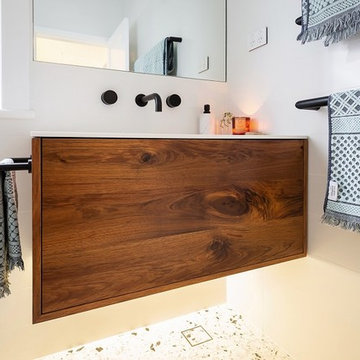
Live by the sea Photography
This is an example of a medium sized modern bathroom in Sydney with freestanding cabinets, dark wood cabinets, a wall mounted toilet, black and white tiles, stone tiles, white walls, terrazzo flooring, an integrated sink, engineered stone worktops, multi-coloured floors, a hinged door and white worktops.
This is an example of a medium sized modern bathroom in Sydney with freestanding cabinets, dark wood cabinets, a wall mounted toilet, black and white tiles, stone tiles, white walls, terrazzo flooring, an integrated sink, engineered stone worktops, multi-coloured floors, a hinged door and white worktops.
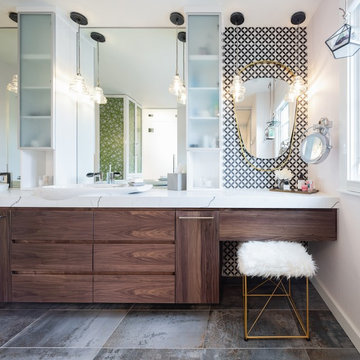
Timothy Gormley/www.tgimage.com
Design ideas for a scandinavian ensuite bathroom in Denver with flat-panel cabinets, dark wood cabinets, black and white tiles, multi-coloured walls, multi-coloured floors and multi-coloured worktops.
Design ideas for a scandinavian ensuite bathroom in Denver with flat-panel cabinets, dark wood cabinets, black and white tiles, multi-coloured walls, multi-coloured floors and multi-coloured worktops.
Bathroom and Cloakroom with Dark Wood Cabinets and Black and White Tiles Ideas and Designs
1

