Bathroom and Cloakroom with Black and White Tiles and Double Sinks Ideas and Designs
Refine by:
Budget
Sort by:Popular Today
1 - 20 of 1,966 photos
Item 1 of 3

Black and white can never make a comeback, because it's always around. Such a classic combo that never gets old and we had lots of fun creating a fun and functional space in this jack and jill bathroom. Used by one of the client's sons as well as being the bathroom for overnight guests, this space needed to not only have enough foot space for two, but be "cool" enough for a teenage boy to appreciate and show off to his friends.
The vanity cabinet is a freestanding unit from WW Woods Shiloh collection in their Black paint color. A simple inset door style - Aspen - keeps it looking clean while really making it a furniture look. All of the tile is marble and sourced from Daltile, in Carrara White and Nero Marquina (black). The accent wall is the 6" hex black/white blend. All of the plumbing fixtures and hardware are from the Brizo Litze collection in a Luxe Gold finish. Countertop is Caesarstone Blizzard 3cm quartz.

This beautifully crafted master bathroom plays off the contrast of the blacks and white while highlighting an off yellow accent. The layout and use of space allows for the perfect retreat at the end of the day.

It’s always a blessing when your clients become friends - and that’s exactly what blossomed out of this two-phase remodel (along with three transformed spaces!). These clients were such a joy to work with and made what, at times, was a challenging job feel seamless. This project consisted of two phases, the first being a reconfiguration and update of their master bathroom, guest bathroom, and hallway closets, and the second a kitchen remodel.
In keeping with the style of the home, we decided to run with what we called “traditional with farmhouse charm” – warm wood tones, cement tile, traditional patterns, and you can’t forget the pops of color! The master bathroom airs on the masculine side with a mostly black, white, and wood color palette, while the powder room is very feminine with pastel colors.
When the bathroom projects were wrapped, it didn’t take long before we moved on to the kitchen. The kitchen already had a nice flow, so we didn’t need to move any plumbing or appliances. Instead, we just gave it the facelift it deserved! We wanted to continue the farmhouse charm and landed on a gorgeous terracotta and ceramic hand-painted tile for the backsplash, concrete look-alike quartz countertops, and two-toned cabinets while keeping the existing hardwood floors. We also removed some upper cabinets that blocked the view from the kitchen into the dining and living room area, resulting in a coveted open concept floor plan.
Our clients have always loved to entertain, but now with the remodel complete, they are hosting more than ever, enjoying every second they have in their home.
---
Project designed by interior design studio Kimberlee Marie Interiors. They serve the Seattle metro area including Seattle, Bellevue, Kirkland, Medina, Clyde Hill, and Hunts Point.
For more about Kimberlee Marie Interiors, see here: https://www.kimberleemarie.com/
To learn more about this project, see here
https://www.kimberleemarie.com/kirkland-remodel-1
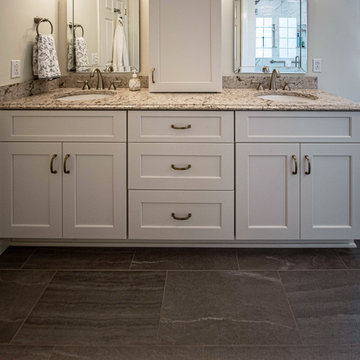
In this bathroom Greenfield Modern Overlay, Jackson door style vanity in Cameo finish with a 3-drawer stack in the center. The existing Cambria Windemere countertops were reinstalled on the new vanity. Matching Windemere quartz was installed shower curb, bench seat top and niche shelves. (2) 3-light vanity lights with clear seeded shades in Winter Gold finish was installed over the (2) rectangular Mayden mirrors. Moen Kingsley collection in the Brushed Nickel finish included: towel bar, towel ring, robe hooks, grab bars, toilet paper holder, and tank lever. A white Hibiscus 59” oval acrylic freestanding soaking tub with a Moen Wyndord brush nickel floor mount tub filler. The tile on the floor is Stoneways color: Velvet 12x24 installed in 1/3 brick offset pattern. The shower wall tile is Vara glazed porcelain in Groven polished. The shower floor is unglazed porcelain mosaic 3’ hex in Pure White color and a Cardinal 3/8” clear glass shower door.

Our Princeton architects designed this spacious shower and made room for a freestanding soaking tub as well in a space which previously featured a built-in jacuzzi bath. The floor and walls of the shower feature La Marca Polished Statuario Nuovo, a porcelain tile with the look and feel of marble. The new vanity is by Greenfield Cabinetry in Benjamin Moore Polaris Blue.

Our Austin studio decided to go bold with this project by ensuring that each space had a unique identity in the Mid-Century Modern style bathroom, butler's pantry, and mudroom. We covered the bathroom walls and flooring with stylish beige and yellow tile that was cleverly installed to look like two different patterns. The mint cabinet and pink vanity reflect the mid-century color palette. The stylish knobs and fittings add an extra splash of fun to the bathroom.
The butler's pantry is located right behind the kitchen and serves multiple functions like storage, a study area, and a bar. We went with a moody blue color for the cabinets and included a raw wood open shelf to give depth and warmth to the space. We went with some gorgeous artistic tiles that create a bold, intriguing look in the space.
In the mudroom, we used siding materials to create a shiplap effect to create warmth and texture – a homage to the classic Mid-Century Modern design. We used the same blue from the butler's pantry to create a cohesive effect. The large mint cabinets add a lighter touch to the space.
---
Project designed by the Atomic Ranch featured modern designers at Breathe Design Studio. From their Austin design studio, they serve an eclectic and accomplished nationwide clientele including in Palm Springs, LA, and the San Francisco Bay Area.
For more about Breathe Design Studio, see here: https://www.breathedesignstudio.com/
To learn more about this project, see here: https://www.breathedesignstudio.com/atomic-ranch

This master bathroom has Alder shaker cabinets with a black stain and EleQuence Cypress White 3CM quartz countertop. The bathroom has double vanity sinks as well as a sit-down makeup area to get ready for the day. The sconce lighting gives a modern look. The walk-in tile shower with half wall provides additional privacy and lets more natural light into the space.
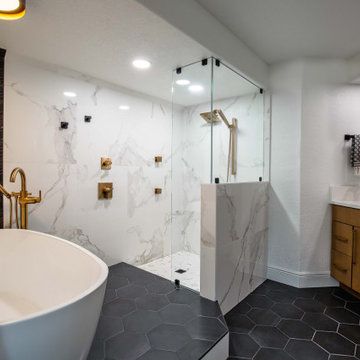
Flooring: SOHO: - Elementary Mica - Color: Matte
Shower Walls: Elysium - Color: Calacatta Dorado Polished
Shower Wall Niche Accent: - Bedrosians - Ferrara Honed Chevron Marble Mosaic Tile in Nero
Shower Floor: Elysium - Color: Calacatta Dorado 3”x3” Hex Mosaic
Cabinet: Homecrest - Door Style: Chalet - Color: Maple Fallow
Hardware: - Top Knobs - Davenport - Honey Bronze
Countertop: Quartz - Calafata Oro
Glass Enclosure: Frameless 3/8” Clear Tempered Glass
Designer: Noelle Garrison
Installation: J&J Carpet One Floor and Home
Photography: Trish Figari, LLC
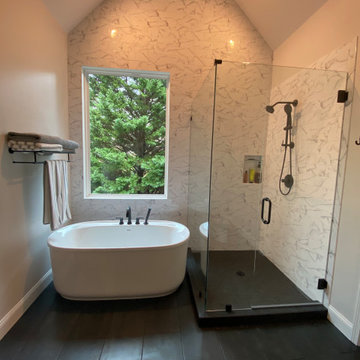
Mid-Century Modern Bathroom
Medium sized retro ensuite bathroom in Atlanta with flat-panel cabinets, light wood cabinets, a freestanding bath, a corner shower, a two-piece toilet, black and white tiles, porcelain tiles, grey walls, porcelain flooring, a submerged sink, engineered stone worktops, black floors, a hinged door, grey worktops, a wall niche, double sinks, a freestanding vanity unit and a vaulted ceiling.
Medium sized retro ensuite bathroom in Atlanta with flat-panel cabinets, light wood cabinets, a freestanding bath, a corner shower, a two-piece toilet, black and white tiles, porcelain tiles, grey walls, porcelain flooring, a submerged sink, engineered stone worktops, black floors, a hinged door, grey worktops, a wall niche, double sinks, a freestanding vanity unit and a vaulted ceiling.
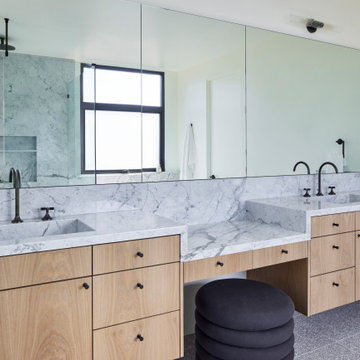
Primary Bathroom. Photo by Dan Arnold
Large modern ensuite bathroom in Los Angeles with flat-panel cabinets, light wood cabinets, a freestanding bath, a corner shower, a one-piece toilet, black and white tiles, stone slabs, white walls, terrazzo flooring, a submerged sink, marble worktops, grey floors, a hinged door, white worktops, double sinks, a floating vanity unit and an enclosed toilet.
Large modern ensuite bathroom in Los Angeles with flat-panel cabinets, light wood cabinets, a freestanding bath, a corner shower, a one-piece toilet, black and white tiles, stone slabs, white walls, terrazzo flooring, a submerged sink, marble worktops, grey floors, a hinged door, white worktops, double sinks, a floating vanity unit and an enclosed toilet.

Inspiration for a medium sized country ensuite bathroom in Phoenix with shaker cabinets, grey cabinets, a freestanding bath, a corner shower, a two-piece toilet, black and white tiles, porcelain tiles, grey walls, porcelain flooring, a submerged sink, engineered stone worktops, multi-coloured floors, a hinged door, white worktops, a wall niche, double sinks, a built in vanity unit and a vaulted ceiling.

Master Ensuite
Photo of a large contemporary ensuite bathroom in Sunshine Coast with flat-panel cabinets, black cabinets, a freestanding bath, black and white tiles, stone slabs, white walls, a vessel sink, grey floors, double sinks, a walk-in shower, all types of toilet, porcelain flooring, solid surface worktops, an open shower, grey worktops, all types of ceiling and all types of wall treatment.
Photo of a large contemporary ensuite bathroom in Sunshine Coast with flat-panel cabinets, black cabinets, a freestanding bath, black and white tiles, stone slabs, white walls, a vessel sink, grey floors, double sinks, a walk-in shower, all types of toilet, porcelain flooring, solid surface worktops, an open shower, grey worktops, all types of ceiling and all types of wall treatment.

Bighorn Palm Desert luxury modern home primary bathroom marble wall vanity. Photo by William MacCollum.
Design ideas for an expansive modern ensuite bathroom in Los Angeles with white cabinets, black and white tiles, marble tiles, marble worktops, grey floors, white worktops, double sinks and a drop ceiling.
Design ideas for an expansive modern ensuite bathroom in Los Angeles with white cabinets, black and white tiles, marble tiles, marble worktops, grey floors, white worktops, double sinks and a drop ceiling.

This incredible design + build remodel completely transformed this from a builders basic master bath to a destination spa! Floating vanity with dressing area, large format tiles behind the luxurious bath, walk in curbless shower with linear drain. This bathroom is truly fit for relaxing in luxurious comfort.
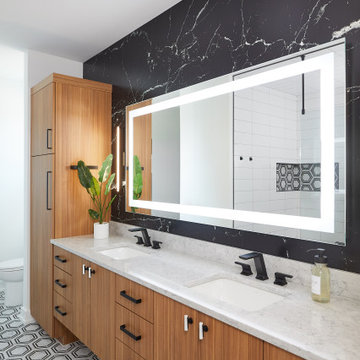
The master bathroom's black and white color palate ensures that the double vanity by Eclipse Cabinetry in Arizon Cypress pops. The floor to ceiling linen cabinets feature hidden hampers that keep the space tidy. Builder: Cnossen Construction,
Architect: 42 North - Architecture + Design,
Interior Designer: Whit and Willow,
Photographer: Ashley Avila Photography

Black and White Marble Bathroom. Exclusive luxury style. Large scale natural stone.
Inspiration for a medium sized contemporary bathroom in Tampa with flat-panel cabinets, black cabinets, a freestanding bath, black and white tiles, marble tiles, white walls, marble flooring, a vessel sink, white floors, a wall niche, double sinks, a built in vanity unit and wood walls.
Inspiration for a medium sized contemporary bathroom in Tampa with flat-panel cabinets, black cabinets, a freestanding bath, black and white tiles, marble tiles, white walls, marble flooring, a vessel sink, white floors, a wall niche, double sinks, a built in vanity unit and wood walls.
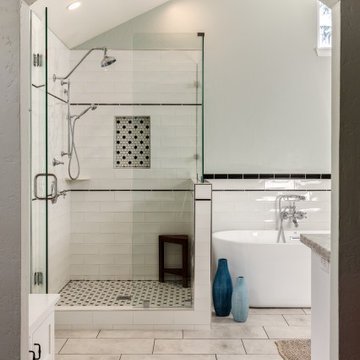
Design ideas for a large traditional ensuite bathroom in Other with a freestanding bath, a corner shower, black and white tiles, porcelain tiles, white walls, porcelain flooring, grey floors, shaker cabinets, white cabinets, engineered stone worktops, multi-coloured worktops, double sinks, a built in vanity unit, a submerged sink and a hinged door.

Mid-Century Modern Bathroom
Design ideas for a medium sized retro ensuite bathroom in Atlanta with flat-panel cabinets, light wood cabinets, a freestanding bath, a corner shower, a two-piece toilet, black and white tiles, porcelain tiles, grey walls, porcelain flooring, a submerged sink, engineered stone worktops, black floors, a hinged door, grey worktops, a wall niche, double sinks, a freestanding vanity unit and a vaulted ceiling.
Design ideas for a medium sized retro ensuite bathroom in Atlanta with flat-panel cabinets, light wood cabinets, a freestanding bath, a corner shower, a two-piece toilet, black and white tiles, porcelain tiles, grey walls, porcelain flooring, a submerged sink, engineered stone worktops, black floors, a hinged door, grey worktops, a wall niche, double sinks, a freestanding vanity unit and a vaulted ceiling.
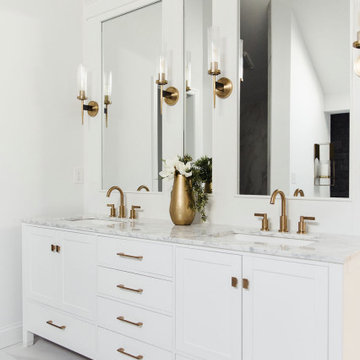
Photo of a coastal bathroom in Kansas City with shaker cabinets, white cabinets, a freestanding bath, black and white tiles, white walls, a submerged sink, an open shower, double sinks and a vaulted ceiling.
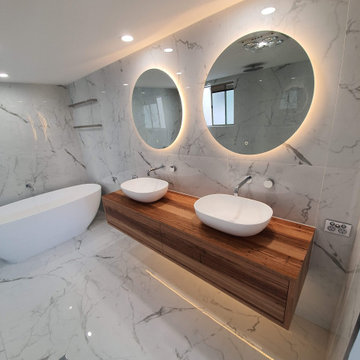
We recently completed this high end modern and sleek bathroom renovation i Adelaide.
You can see the way in which the wall to wall tiles add some much more to this bathroom.
Adding in the twin basins, custom vanity creates a wonderful warmth and functionality to this bathroom.
The client wanted to have twin shower-heads as well with the full shower screen.
Finishing off with the warm lights around the twin oval mirrors makes this bathroom superb and enjoyable to be in.
Bathroom and Cloakroom with Black and White Tiles and Double Sinks Ideas and Designs
1

