Bathroom and Cloakroom with Black and White Tiles and Multi-coloured Worktops Ideas and Designs
Refine by:
Budget
Sort by:Popular Today
1 - 20 of 253 photos
Item 1 of 3

Our Princeton architects designed this spacious shower and made room for a freestanding soaking tub as well in a space which previously featured a built-in jacuzzi bath. The floor and walls of the shower feature La Marca Polished Statuario Nuovo, a porcelain tile with the look and feel of marble. The new vanity is by Greenfield Cabinetry in Benjamin Moore Polaris Blue.
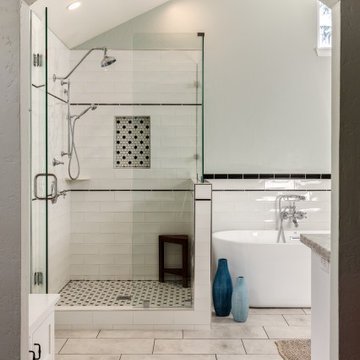
Design ideas for a large traditional ensuite bathroom in Other with a freestanding bath, a corner shower, black and white tiles, porcelain tiles, white walls, porcelain flooring, grey floors, shaker cabinets, white cabinets, engineered stone worktops, multi-coloured worktops, double sinks, a built in vanity unit, a submerged sink and a hinged door.

Upgraded an old bathroom with little storage space to a modern and sleek space.
The owners didn't use the bathtub, so we replaced it with a beautiful shower, and where there was a shower before we provided a built-in shelving unit.
The overall theme of the bathroom is white and black, however I've incorporated warmer tones in the wood to make the space more welcoming and cozy while still looking modern.
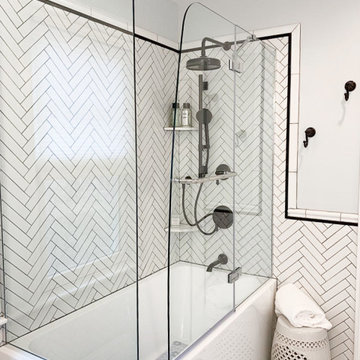
Providing as a dynamic design element, the spaces enveloping herringbone backsplash extends and frames the cornering shower and bath space.
This is an example of a small modern shower room bathroom in Philadelphia with recessed-panel cabinets, dark wood cabinets, a built-in bath, a corner shower, a two-piece toilet, black and white tiles, metro tiles, blue walls, mosaic tile flooring, a submerged sink, marble worktops, multi-coloured floors, multi-coloured worktops and a hinged door.
This is an example of a small modern shower room bathroom in Philadelphia with recessed-panel cabinets, dark wood cabinets, a built-in bath, a corner shower, a two-piece toilet, black and white tiles, metro tiles, blue walls, mosaic tile flooring, a submerged sink, marble worktops, multi-coloured floors, multi-coloured worktops and a hinged door.
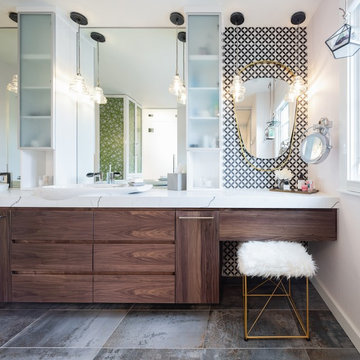
Timothy Gormley/www.tgimage.com
Design ideas for a scandinavian ensuite bathroom in Denver with flat-panel cabinets, dark wood cabinets, black and white tiles, multi-coloured walls, multi-coloured floors and multi-coloured worktops.
Design ideas for a scandinavian ensuite bathroom in Denver with flat-panel cabinets, dark wood cabinets, black and white tiles, multi-coloured walls, multi-coloured floors and multi-coloured worktops.

Inspiration for a small farmhouse ensuite bathroom in Other with shaker cabinets, beige cabinets, a corner shower, a one-piece toilet, black and white tiles, porcelain tiles, white walls, dark hardwood flooring, a submerged sink, granite worktops, brown floors, a hinged door, multi-coloured worktops, a wall niche, double sinks and a built in vanity unit.

This is an example of a small world-inspired ensuite bathroom in Atlanta with recessed-panel cabinets, black cabinets, an alcove shower, a two-piece toilet, black and white tiles, marble tiles, white walls, marble flooring, a submerged sink, quartz worktops, grey floors, a hinged door, multi-coloured worktops, a feature wall, a single sink and a freestanding vanity unit.
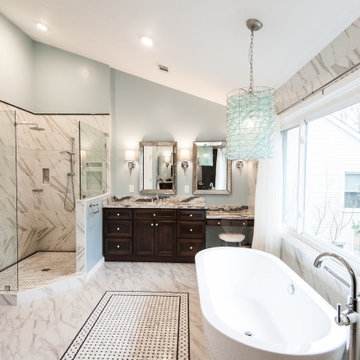
This beautiful master bathroom combines both traditional and contemporary elements to create a relaxing, light-filled spa-like experience.
Inspiration for a large classic ensuite bathroom in DC Metro with shaker cabinets, dark wood cabinets, a freestanding bath, a corner shower, black and white tiles, porcelain tiles, blue walls, porcelain flooring, a submerged sink, engineered stone worktops, grey floors, an open shower, multi-coloured worktops, a shower bench, a single sink and a built in vanity unit.
Inspiration for a large classic ensuite bathroom in DC Metro with shaker cabinets, dark wood cabinets, a freestanding bath, a corner shower, black and white tiles, porcelain tiles, blue walls, porcelain flooring, a submerged sink, engineered stone worktops, grey floors, an open shower, multi-coloured worktops, a shower bench, a single sink and a built in vanity unit.
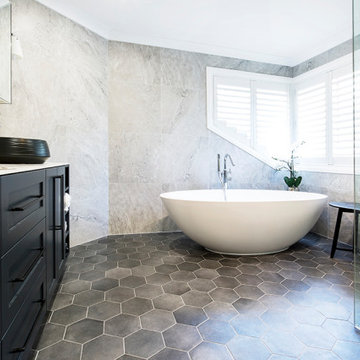
Photo of a large ensuite bathroom in Sydney with shaker cabinets, black cabinets, a freestanding bath, a corner shower, black and white tiles, ceramic tiles, white walls, ceramic flooring, a vessel sink, tiled worktops, brown floors, a hinged door and multi-coloured worktops.
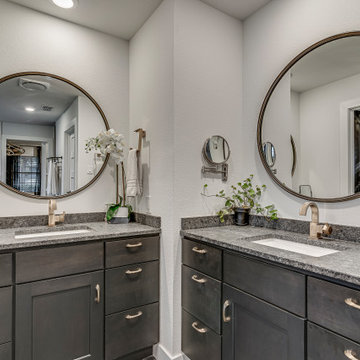
This high-end black and white bathroom features a large wet room with a free-standing tub and double shower heads. The toilet is tucked away, which showcases the beautiful his and hers vanities. The wood grain in the vanities and flooring give warmth and the gold hardware adds subtle bling to the space.

Small master bathroom renovation. Justin and Kelley wanted me to make the shower bigger by removing a partition wall and by taking space from a closet behind the shower wall. Also, I added hidden medicine cabinets behind the apparent hanging mirrors.

Photo of a small modern cloakroom in Charleston with white cabinets, a one-piece toilet, black and white tiles, mirror tiles, multi-coloured walls, light hardwood flooring, a wall-mounted sink, marble worktops, brown floors, multi-coloured worktops, a floating vanity unit and wallpapered walls.
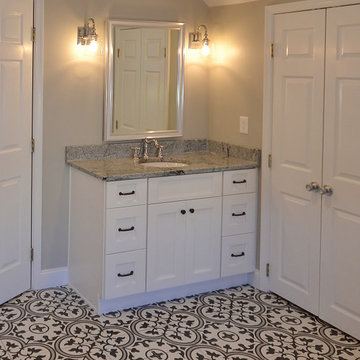
Masterfully designed and executed Master Bath remodel in Landenburg PA. Dual Fabuwood Nexus Frost vanities flank the bathrooms double door entry. A new spacious shower with clean porcelain tiles and clear glass surround replaced the original cramped shower room. The spacious freestanding tub looks perfect in its new custom trimmed opening. The show stopper is the fantastic tile floor; what a classic look and pop of flavor. Kudos to the client and Stacy Nass our selections coordinator on this AWESOME new look.
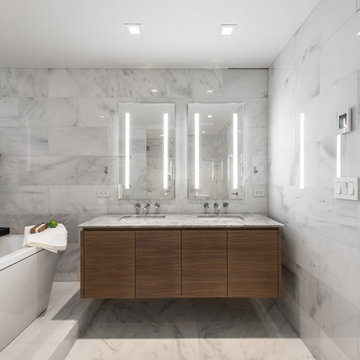
Master bathroom with floor-to-ceiling marble wall tile, marble tile floor, free standing soaking tub, custom floating walnut double vanity, recessed medicine cabinets with integral lighting, and wall-mounted Lefroy Brooks faucets and accessories.
Photo credit: Alan Tansey
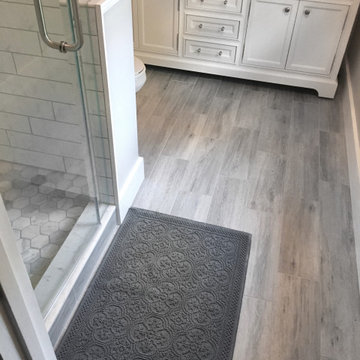
Small master bathroom renovation. Justin and Kelley wanted me to make the shower bigger by removing a partition wall and by taking space from a closet behind the shower wall. Also, I added hidden medicine cabinets behind the apparent hanging mirrors.
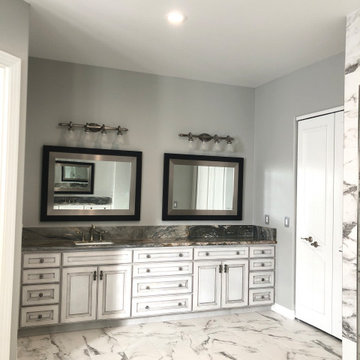
The vanities feature Alexandra Blue granite countertops, Brizo Charlotte faucets in brushed nickel and raised center panel cabinets in white washed midnight glaze.

Our Princeton architects designed this spacious shower and made room for a freestanding soaking tub as well in a space which previously featured a built-in jacuzzi bath. The floor and walls of the shower feature La Marca Polished Statuario Nuovo, a porcelain tile with the look and feel of marble. The new vanity is by Greenfield Cabinetry in Benjamin Moore Polaris Blue.

Pond House Master bath with double pedestal sinks and mosaic tile
Gridley Graves
Inspiration for a large traditional ensuite bathroom in Atlanta with freestanding cabinets, grey cabinets, an alcove shower, black and white tiles, metro tiles, grey walls, porcelain flooring, a pedestal sink, marble worktops, multi-coloured floors, a hinged door, multi-coloured worktops, a shower bench, double sinks and a freestanding vanity unit.
Inspiration for a large traditional ensuite bathroom in Atlanta with freestanding cabinets, grey cabinets, an alcove shower, black and white tiles, metro tiles, grey walls, porcelain flooring, a pedestal sink, marble worktops, multi-coloured floors, a hinged door, multi-coloured worktops, a shower bench, double sinks and a freestanding vanity unit.
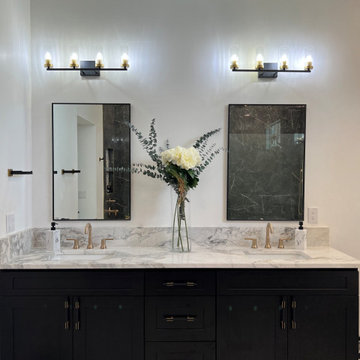
Inspiration for an expansive modern ensuite bathroom in Orlando with recessed-panel cabinets, black cabinets, a freestanding bath, an alcove shower, a two-piece toilet, black and white tiles, porcelain tiles, white walls, ceramic flooring, a submerged sink, granite worktops, white floors, an open shower, multi-coloured worktops, a wall niche, double sinks and a built in vanity unit.
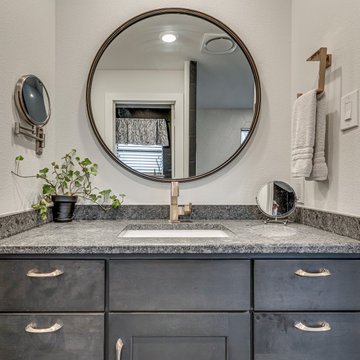
This high-end black and white bathroom features a large wet room with a free-standing tub and double shower heads. The toilet is tucked away, which showcases the beautiful his and hers vanities. The wood grain in the vanities and flooring give warmth and the gold hardware adds subtle bling to the space.
Bathroom and Cloakroom with Black and White Tiles and Multi-coloured Worktops Ideas and Designs
1

