Refine by:
Budget
Sort by:Popular Today
41 - 60 of 3,272 photos
Item 1 of 3
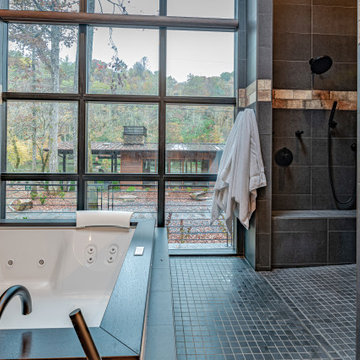
This gorgeous modern home sits along a rushing river and includes a separate enclosed pavilion. Distinguishing features include the mixture of metal, wood and stone textures throughout the home in hues of brown, grey and black.
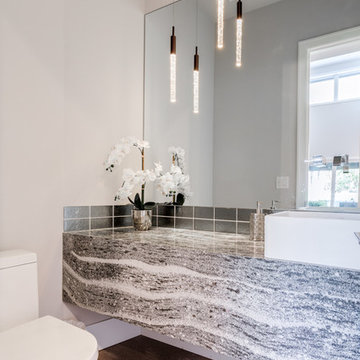
This is an example of a small modern cloakroom in Seattle with a two-piece toilet, black tiles, ceramic tiles, white walls, light hardwood flooring, a vessel sink and multi-coloured worktops.
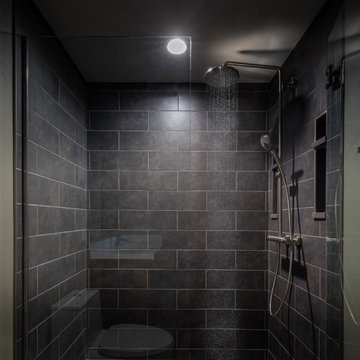
The third of the 3 bathrooms features a vanity similar to the first, with open storage below and a combination of drawers.
This bathroom has a lighter wood-look ceramic tile floor and a dramatic black shower. The vaulted ceilings make the shorter space feel open and light, while the lower ceiling above the shower closes the space in to feel warm and cozy.

Photos by Kreis Grennan Architecture
Inspiration for a small contemporary ensuite bathroom in Sydney with flat-panel cabinets, light wood cabinets, a freestanding bath, a walk-in shower, black tiles, ceramic tiles, white walls, ceramic flooring, a submerged sink, marble worktops, black floors and an open shower.
Inspiration for a small contemporary ensuite bathroom in Sydney with flat-panel cabinets, light wood cabinets, a freestanding bath, a walk-in shower, black tiles, ceramic tiles, white walls, ceramic flooring, a submerged sink, marble worktops, black floors and an open shower.

Step into the luxurious ambiance of the downstairs powder room, where opulence meets sophistication in a stunning display of modern design.
The focal point of the room is the sleek and elegant vanity, crafted from rich wood and topped with a luxurious marble countertop. The vanity exudes timeless charm with its clean lines and exquisite craftsmanship, offering both style and functionality.
Above the vanity, a large mirror with a slim metal frame reflects the room's beauty and adds a sense of depth and spaciousness. The mirror's minimalist design complements the overall aesthetic of the powder room, enhancing its contemporary allure.
Soft, ambient lighting bathes the room in a warm glow, creating a serene and inviting atmosphere. A statement pendant light hangs from the ceiling, casting a soft and diffused light that adds to the room's luxurious ambiance.
This powder room is more than just a functional space; it's a sanctuary of indulgence and relaxation, where every detail is meticulously curated to create a truly unforgettable experience. Welcome to a world of refined elegance and modern luxury.

Guest Bathroom with black marble-effect porcelain tiles and pebble shower floor.
Glass washable and wall mounted taps.
Inspiration for a small modern shower room bathroom in London with flat-panel cabinets, grey cabinets, a walk-in shower, a wall mounted toilet, black tiles, ceramic tiles, pebble tile flooring, a console sink, glass worktops, black floors, an open shower, a single sink and a floating vanity unit.
Inspiration for a small modern shower room bathroom in London with flat-panel cabinets, grey cabinets, a walk-in shower, a wall mounted toilet, black tiles, ceramic tiles, pebble tile flooring, a console sink, glass worktops, black floors, an open shower, a single sink and a floating vanity unit.

Артистическая квартира площадью 110 м2 в Краснодаре.
Интерьер квартиры дизайнеров Ярослава и Елены Алдошиных реализовывался ровно 9 месяцев. Пространство проектировалось для двух человек, которые ведут активный образ жизни, находятся в постоянном творческом поиске, любят путешествия и принимать гостей. А еще дизайнеры большое количество времени работают дома, создавая свои проекты.
Основная задача - создать современное, эстетичное, креативное пространство, которое вдохновляет на творческие поиски. За основу выбраны яркие смелые цветовые и фактурные сочетания.
Изначально дизайнеры искали жилье с нестандартными исходными данными и их выбор пал на квартиру площадью 110 м2 с антресолью - «вторым уровнем» и террасой, расположенную на последнем этаже дома.
Планировка изначально была удачной и подверглась минимальным изменениям, таким как перенос дверных проемов и незначительным корректировкам по стенам.
Основным плюсом исходной планировки была кухня-гостиная с высоким скошенным потолком, высотой пять метров в самой высокой точке. Так же из этой зоны имеется выход на террасу с видом на город. Окна помещения и сама терраса выходят на западную сторону, что позволяет практически каждый день наблюдать прекрасные закаты. В зоне гостиной мы отвели место для дровяного камина и вывели все нужные коммуникации, соблюдая все правила для согласования установки, это возможно благодаря тому, что квартира располагается на последнем этаже дома.
Особое помещение квартиры - антресоль - светлое пространство с большим количеством окон и хорошим видом на город. Так же в квартире имеется спальня площадью 20 м2 и миниатюрная ванная комната миниатюрных размеров 5 м2, но с высоким потолком 4 метра.
Пространство под лестницей мы преобразовали в масштабную систему хранения в которой предусмотрено хранение одежды, стиральная и сушильная машина, кладовая, место для робота-пылесоса. Дизайн кухонной мебели полностью спроектирован нами, он состоит из высоких пеналов с одной стороны и длинной рабочей зоной без верхних фасадов, только над варочной поверхностью спроектирован шкаф-вытяжка.
Зону отдыха в гостиной мы собрали вокруг антикварного Французского камина, привезенного из Голландии. Одним из важных решений была установка прозрачной перегородки во всю стену между гостиной и террасой, это позволило визуально продлить пространство гостиной на открытую террасу и наоборот впустить озеленение террасы в пространство гостиной.
Местами мы оставили открытой грубую кирпичную кладку, выкрасив ее матовой краской. Спальня общей площадью 20 кв.м имеет скошенный потолок так же, как и кухня-гостиная, где вместили все необходимое: кровать, два шкафа для хранения вещей, туалетный столик.
На втором этаже располагается кабинет со всем необходимым дизайнеру, а так же большая гардеробная комната.
В ванной комнате мы установили отдельностоящую ванну, а так же спроектировали специальную конструкцию кронштейнов шторок для удобства пользования душем. По периметру ванной над керамической плиткой использовали обои, которые мы впоследствии покрыли матовым лаком, не изменившим их по цвету, но защищающим от капель воды и пара.
Для нас было очень важно наполнить интерьер предметами искусства, для этого мы выбрали работы Сергея Яшина, которые очень близки нам по духу.
В качестве основного оттенка был выбран глубокий синий оттенок в который мы выкрасили не только стены, но и потолок. Палитра была выбрана не случайно, на передний план выходят оттенки пыльно-розового и лососевого цвета, а пространства за ними и над ними окутывает глубокий синий, который будто растворяет, погружая в тени стены вокруг и визуально стирает границы помещений, особенно в вечернее время. На этом же цветовом эффекте построен интерьер спальни и кабинета.
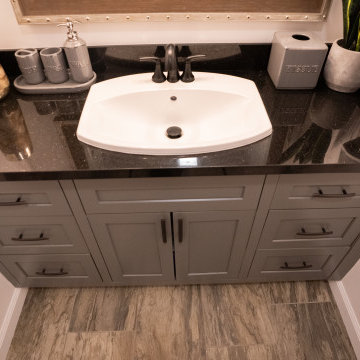
Inspiration for a small industrial family bathroom in San Francisco with shaker cabinets, grey cabinets, an alcove bath, a two-piece toilet, black tiles, ceramic tiles, white walls, ceramic flooring, a trough sink, engineered stone worktops, grey floors, a hinged door, black worktops, a wall niche, a single sink and a built in vanity unit.
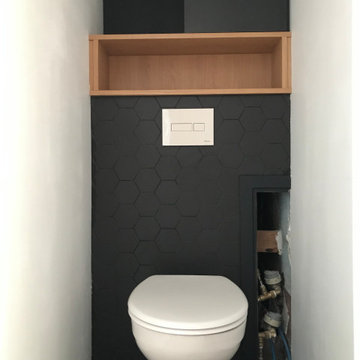
Toilettes dans une ambiance contrastée noir & blanc.
Un placard de rangement et un caisson en mélaminé chêne (sur-mesure) pour apporter une touche de chaleur.
La touche de raffinement sera amenée par des accessoires et une suspension en laiton
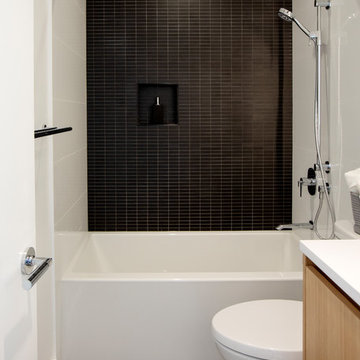
Inspiration for a medium sized modern ensuite bathroom in Vancouver with flat-panel cabinets, black tiles, quartz worktops, white worktops, an alcove bath, an alcove shower, a one-piece toilet, ceramic tiles, white walls, ceramic flooring, a submerged sink, grey floors, a shower curtain and light wood cabinets.
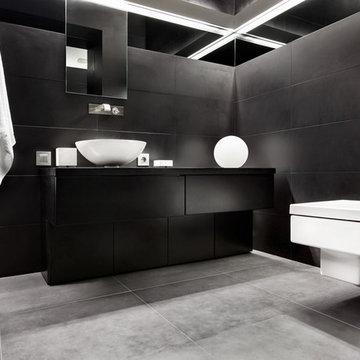
Jake
Medium sized contemporary ensuite bathroom in Montreal with flat-panel cabinets, black cabinets, black tiles, ceramic tiles, black walls, a vessel sink, wooden worktops, a bidet and cement flooring.
Medium sized contemporary ensuite bathroom in Montreal with flat-panel cabinets, black cabinets, black tiles, ceramic tiles, black walls, a vessel sink, wooden worktops, a bidet and cement flooring.
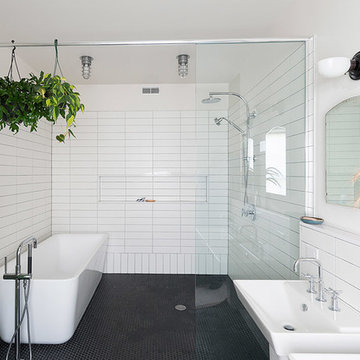
Design ideas for a large contemporary ensuite wet room bathroom in Philadelphia with a freestanding bath, black tiles, white tiles, ceramic tiles, a one-piece toilet, white walls, ceramic flooring, a wall-mounted sink, grey floors and a sliding door.
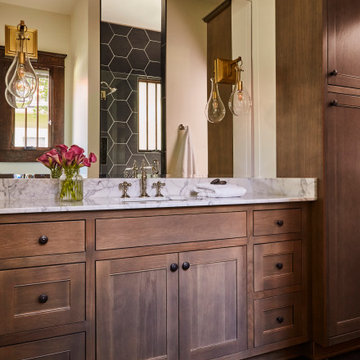
Inspiration for a medium sized traditional bathroom in Atlanta with shaker cabinets, medium wood cabinets, a corner shower, a one-piece toilet, black tiles, ceramic tiles, beige walls, ceramic flooring, a submerged sink, black floors, an open shower, white worktops, a shower bench, a single sink and a built in vanity unit.
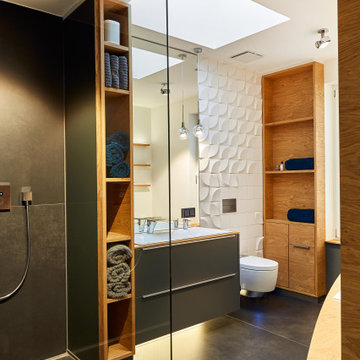
Design ideas for a shower room bathroom in Frankfurt with a built-in bath, a built-in shower, black tiles, ceramic tiles, ceramic flooring, black floors and an open shower.
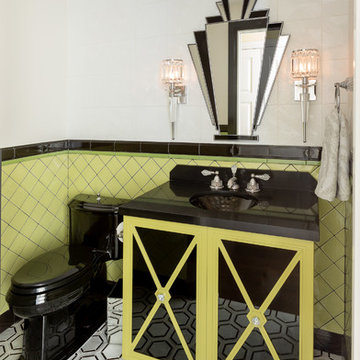
Inspiration for a small classic cloakroom in Vancouver with glass-front cabinets, green cabinets, green tiles, black tiles, multi-coloured tiles, ceramic tiles, white walls, engineered stone worktops, multi-coloured floors, black worktops and an integrated sink.
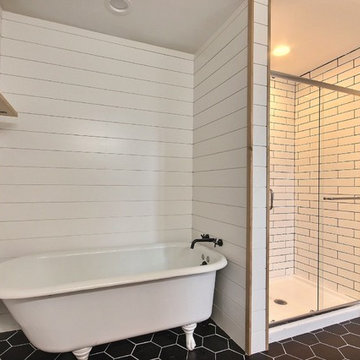
We switched out the old bathtub for this amazing 80 year old claw foot tub! We used a black faucet for the tub and shower in this bathroom. We also added shiplap to the walls in this bathroom to give it some texture. Finally we added natural wood shelves with black brackets.
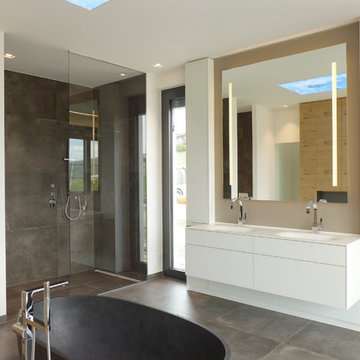
Hochwertige Armaturen, eine freistehende Badewanne und Einbaumöbel mit Fronten aus rustikaler Eiche, die großartig mit dem matten Anthrazit der Böden kontrastieren sind nur einige der Annehmlichkeiten dieses Traumbades.
© Silke Rabe
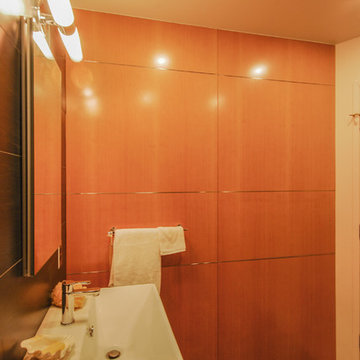
This was a renovation of an existing full bath with the goal of converting it into a Powder Room that reflects the similar design features that were developed for the adjacent Kitchen.
Photo by Architect
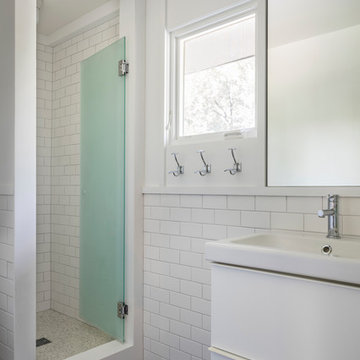
Photo of a large modern shower room bathroom in Kansas City with flat-panel cabinets, white cabinets, an alcove shower, a one-piece toilet, black tiles, ceramic tiles, white walls, ceramic flooring, a built-in sink and solid surface worktops.
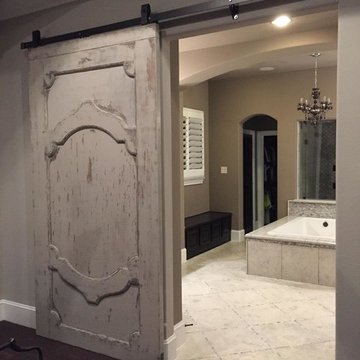
Reclaimed Oak Barn Door
Inspiration for a large modern ensuite bathroom in Houston with open cabinets, grey cabinets, black tiles, ceramic tiles and concrete worktops.
Inspiration for a large modern ensuite bathroom in Houston with open cabinets, grey cabinets, black tiles, ceramic tiles and concrete worktops.
Bathroom and Cloakroom with Black Tiles and Ceramic Tiles Ideas and Designs
3

