Refine by:
Budget
Sort by:Popular Today
221 - 240 of 5,174 photos
Item 1 of 3
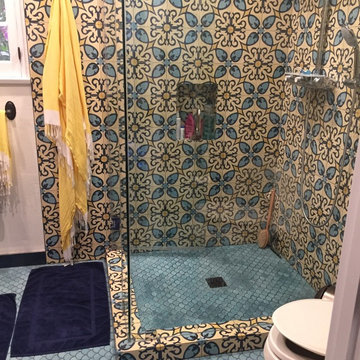
Carolyn Patterson
This is an example of a medium sized mediterranean shower room bathroom in Los Angeles with freestanding cabinets, brown cabinets, a corner shower, a one-piece toilet, blue tiles, cement tiles, blue walls, cement flooring, an integrated sink, tiled worktops, blue floors and a hinged door.
This is an example of a medium sized mediterranean shower room bathroom in Los Angeles with freestanding cabinets, brown cabinets, a corner shower, a one-piece toilet, blue tiles, cement tiles, blue walls, cement flooring, an integrated sink, tiled worktops, blue floors and a hinged door.
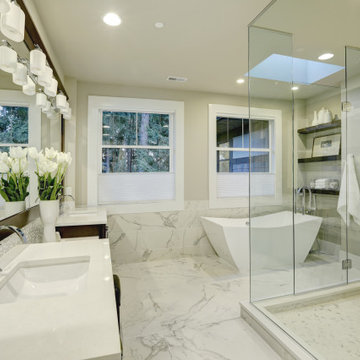
A modern approach to an american classic. This 5,400 s.f. mountain escape was designed for a family leaving the busy city life for a full-time vacation. The open-concept first level is the family's gathering space and upstairs is for sleeping.

Bagno principale che riprende i materiali proposti negli spazi esterni, legno invecchiato e granito nero spazzolato. Mobile sospeso in legno con gola di metallo nero e lavabo in ceramica da appoggio.
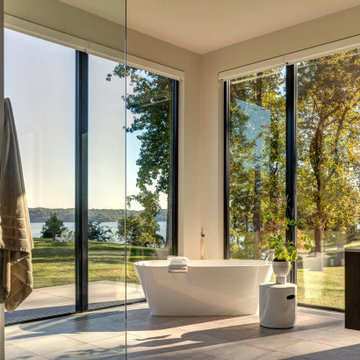
In the primary bathroom, floor-to-ceiling windows and neutral tones create a serene soaking experience.
Medium sized modern shower room bathroom in Baltimore with brown cabinets, a freestanding bath, a corner shower, a built-in sink, engineered stone worktops, grey floors, a hinged door, white worktops, double sinks and a floating vanity unit.
Medium sized modern shower room bathroom in Baltimore with brown cabinets, a freestanding bath, a corner shower, a built-in sink, engineered stone worktops, grey floors, a hinged door, white worktops, double sinks and a floating vanity unit.
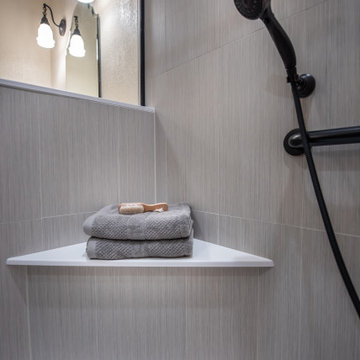
Features like grab bars, a handheld shower, and a built-in corner seat offer safety and comfort for aging in place
Medium sized classic ensuite bathroom in Other with shaker cabinets, brown cabinets, a corner shower, a two-piece toilet, grey tiles, porcelain tiles, beige walls, vinyl flooring, an integrated sink, onyx worktops, beige floors, a hinged door, grey worktops, a shower bench, double sinks and a built in vanity unit.
Medium sized classic ensuite bathroom in Other with shaker cabinets, brown cabinets, a corner shower, a two-piece toilet, grey tiles, porcelain tiles, beige walls, vinyl flooring, an integrated sink, onyx worktops, beige floors, a hinged door, grey worktops, a shower bench, double sinks and a built in vanity unit.
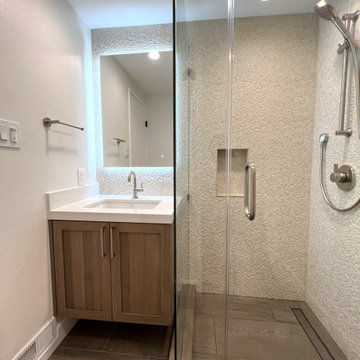
This is a Design-Build project by Kitchen Inspiration Inc.
Cabinetry: Sollera Fine Cabinetry - Rif white Oak
Countertop: Vadara Quartz
Design ideas for a small retro shower room bathroom in San Francisco with shaker cabinets, brown cabinets, a corner shower, a one-piece toilet, white tiles, porcelain tiles, white walls, porcelain flooring, a submerged sink, engineered stone worktops, brown floors, a hinged door, white worktops, a wall niche, a single sink and a floating vanity unit.
Design ideas for a small retro shower room bathroom in San Francisco with shaker cabinets, brown cabinets, a corner shower, a one-piece toilet, white tiles, porcelain tiles, white walls, porcelain flooring, a submerged sink, engineered stone worktops, brown floors, a hinged door, white worktops, a wall niche, a single sink and a floating vanity unit.

Exuding Opulent Old-World Charm: A Master Bathroom Oasis
The ornate floor tiles are the pièce de résistance in this lavishly designed master bathroom. Their intricate patterns effortlessly unify the various colors within the room, creating an ambiance of timeless elegance.
The subway-style shower tiles, adorned in exquisite earthy tones, serve as the cornerstone of this pristine aesthetic. These hues gracefully dance between the realms of brown and black, resulting in a striking contrast that is beautifully complemented by the surrounding shades of white. This harmonious interplay of warm and neutral tones not only imparts a sense of sophistication but also ensures a welcoming and user-friendly atmosphere throughout the space.
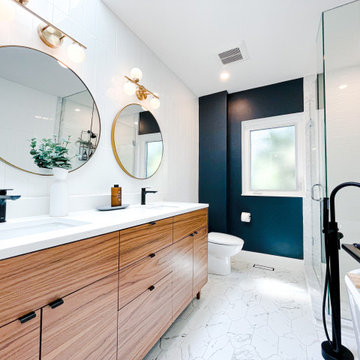
Design ideas for a medium sized retro family bathroom in Toronto with flat-panel cabinets, brown cabinets, a freestanding bath, a corner shower, a one-piece toilet, white tiles, ceramic tiles, blue walls, ceramic flooring, a submerged sink, engineered stone worktops, white floors, a hinged door, white worktops, double sinks and a freestanding vanity unit.
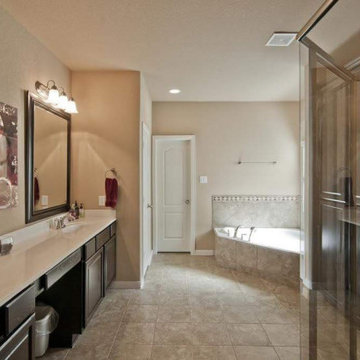
Inspiration for a traditional ensuite bathroom in Houston with raised-panel cabinets, brown cabinets, a corner bath, a corner shower, a two-piece toilet, beige tiles, ceramic tiles, beige walls, ceramic flooring, an integrated sink, marble worktops, beige floors, a hinged door and white worktops.
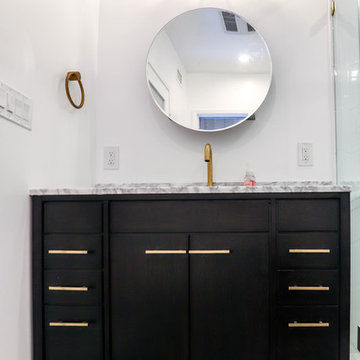
Complete Bathroom Remodel / Black and White Ceramic Tile Flooring / Dark Hard Wood Vanity with Gray and White Counter top / Brass Drawer Pulls / Brass Faucets and Fixtures / Clear Glass Shower Stall / Brass Vanity Lighting Fixtures
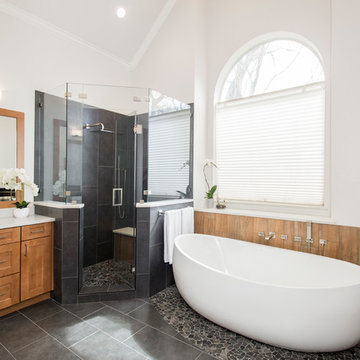
Our clients drastically needed to update this master suite from the original forest green floral wallpaper to something more clean and simple. They wanted to open up the dated cultured marble enclosed tub and shower and remove all soffits and plant ledges above the vanities. They wanted to explore the possibilities of opening up the shower with glass and look at installing a freestanding bathtub and they definitely wanted to keep the double sided fireplace but update the look of it.
First off, we did some minor changes to the bedroom. We replaced the carpet with a beautiful soft multi-color gray low pile carpet and painted the walls a soft white. The fireplace surround was replaced with Carrara 12×12 polished porcelain tile for a more elegant look. Finally, we tore out a corner built in desk and squared off and textured the wall, making it look as though it were never there.
We needed to strip this bathroom down and start from scratch. We demoed the cabinets, counter tops, all plumbing fixtures, ceiling fan, track lighting, tub and tub surround, fireplace surround, shower door, shower walls and ceiling above the shower, all flooring, soffits above vanity areas, saloon doors on the water closet and of course the wallpaper!
We changed the walls around the shower to pony walls with glass on the upper half, opening up the shower. The tile was lined with Premium Antasit 12×24 tile installed vertically in a 50/50 brick pattern. The shower floor and the floor below the tub is Solo River Grey Pebble mosaic tile. A contemporary Jaclo Collection shower system was installed including a contemporary handshower and square shower head. The large freestanding tub is a white Hydro Sytsems “Picasso” with “Steelnox” wall mounted tub filler and hardware from Graff.
All of the cabinets were replaced with Waypoint maple mocha glazed flat front doors and drawers. Quartzmasters Calacatta Grey countertops were installed with 2 Icera “Muse” undermount sinks for a clean modern look. The cabinet hardware the clients chose is ultra modern ”Sutton” from Hardware Resources and the faucet and other hardware is all from the Phylrich “Mix” collection.
Pulling it all together, Premium Antasit 12×14 installed floor tile was installed in a 50/50 brick pattern. The pebble tile that was installed in the shower floor was also installed in an oval shape under the bathtub for a great modern look and to break up the solid gray flooring.
Addison Oak Wood planks were installed vertically behind the bathtub, below the fireplace surround and behind the potty for a modern finished look. The fireplace was surrounded with Carrara 12×12 polished porcelain, as well as the wood planks. Finally, to add the finishing touches, Z-Lite brushed nickel vanity lights were installed above each vanity sink. The clients are so pleased to be able to enjoy and relax in their new contemporary bathroom!
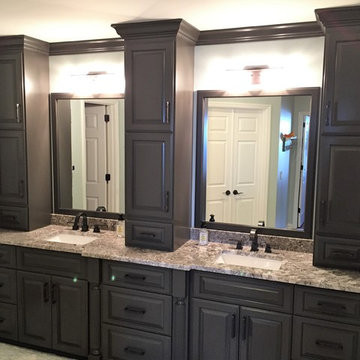
Medium sized classic ensuite bathroom in Nashville with porcelain flooring, a submerged sink, grey floors, a hinged door, raised-panel cabinets, brown cabinets, a corner shower, grey tiles, porcelain tiles, green walls and granite worktops.
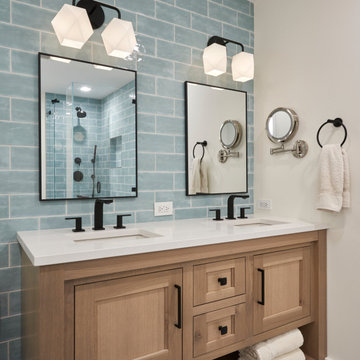
This is an example of a medium sized traditional ensuite bathroom in Chicago with recessed-panel cabinets, brown cabinets, a freestanding bath, a corner shower, blue tiles, porcelain tiles, porcelain flooring, quartz worktops, grey floors, a hinged door, white worktops, double sinks and a freestanding vanity unit.
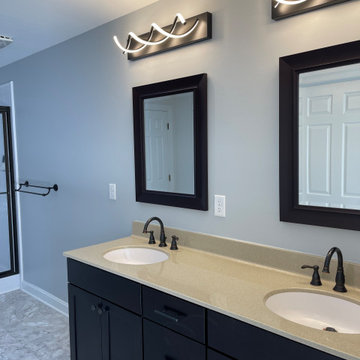
Design ideas for a large classic ensuite bathroom in Other with shaker cabinets, a built in vanity unit, brown cabinets, solid surface worktops, beige worktops, double sinks, a corner shower, a bidet, grey walls, laminate floors, a submerged sink, multi-coloured floors and a sliding door.

Traditional Master Bathroom
This is an example of a large traditional ensuite bathroom in DC Metro with recessed-panel cabinets, brown cabinets, a corner bath, a corner shower, a two-piece toilet, brown tiles, travertine tiles, brown walls, travertine flooring, a submerged sink, granite worktops, brown floors, a hinged door, brown worktops, a wall niche, double sinks and a built in vanity unit.
This is an example of a large traditional ensuite bathroom in DC Metro with recessed-panel cabinets, brown cabinets, a corner bath, a corner shower, a two-piece toilet, brown tiles, travertine tiles, brown walls, travertine flooring, a submerged sink, granite worktops, brown floors, a hinged door, brown worktops, a wall niche, double sinks and a built in vanity unit.
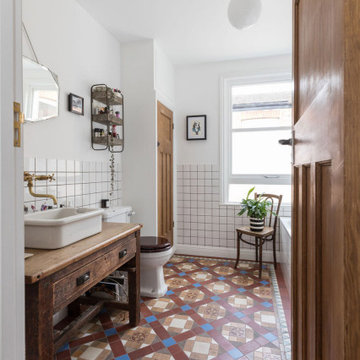
The new bathroom was allocated in the space that was previously used for a storage space, being a bigger bathroom than the previous one. Almost all fittings in the space were preloved, adding a lovely traditional touch and warmth to the room. The vanity was created from an old work unit, shortened in height to an adequate bathroom size, and fitted with plumbing required. The reclaimed floor tiles are a stunning addition to the room, adding warmth and a real sense of vibrancy. The boiler cupboard was fitted around a pre-loved wood door in a traditional panelled style, working seamlessly in the space. A new toilet was purchased in a traditional floor-mounted style, to be in keeping with the other fittings throughout. The clients styled the art works and decor throughout themselves, making the space an altogether lovely, cosy one. Discover more here:
https://absoluteprojectmanagement.com/portfolio/pete-miky-hackney/
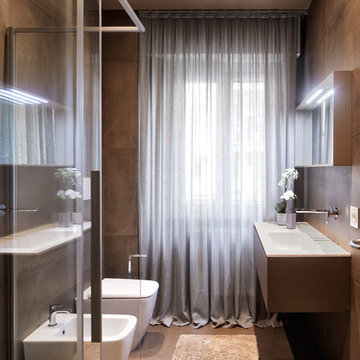
Foto: Marco Favali (VR)
Finiture: Centro Fiducia (VR)
Photo of a contemporary shower room bathroom in Other with flat-panel cabinets, brown cabinets, a corner shower, a bidet, brown tiles, brown walls, an integrated sink, brown floors, a sliding door and white worktops.
Photo of a contemporary shower room bathroom in Other with flat-panel cabinets, brown cabinets, a corner shower, a bidet, brown tiles, brown walls, an integrated sink, brown floors, a sliding door and white worktops.
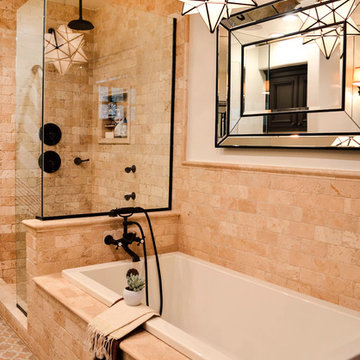
There are plenty of bathing options in this lavatory. Whether my clients take advantage of the rectangular soaking tub with wall-mount exposed tub fill and handheld shower set, the rainfall or wall mounted showerhead, or two body sprays, their experience will be enjoyable.
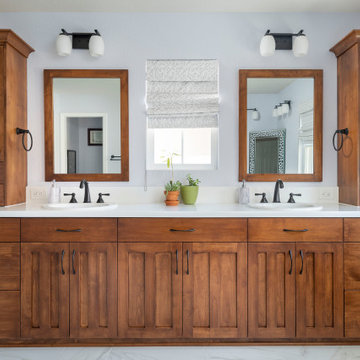
The custom vanity features his and her sink, a double hutch for storage, white quartz countertops, black fixtures, and a separate makeup vanity. Calacatta tile flooring dances effortlessly into the large shower.
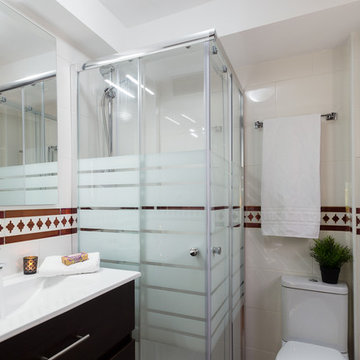
Home & Haus Homestaging & Fotografía
Visión general del cuarto de baño de cortesía.
Design ideas for a small classic ensuite bathroom in Other with freestanding cabinets, brown cabinets, a corner shower, a one-piece toilet, white tiles, ceramic tiles, white walls, terracotta flooring, a vessel sink, brown floors and an open shower.
Design ideas for a small classic ensuite bathroom in Other with freestanding cabinets, brown cabinets, a corner shower, a one-piece toilet, white tiles, ceramic tiles, white walls, terracotta flooring, a vessel sink, brown floors and an open shower.
Bathroom and Cloakroom with Brown Cabinets and a Corner Shower Ideas and Designs
12

