Refine by:
Budget
Sort by:Popular Today
21 - 40 of 7,460 photos
Item 1 of 3
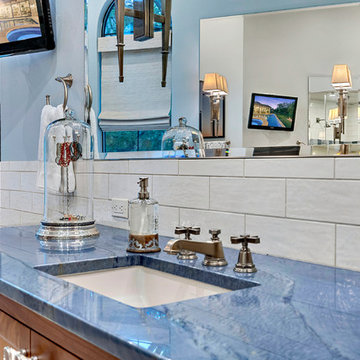
This is an example of a large mediterranean ensuite bathroom in Austin with shaker cabinets, brown cabinets, a claw-foot bath, an alcove shower, white tiles, ceramic tiles, blue walls, ceramic flooring, a submerged sink, quartz worktops, beige floors, an open shower and blue worktops.
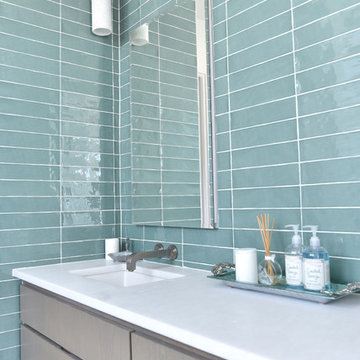
Inspiration for a medium sized nautical shower room bathroom in Jacksonville with flat-panel cabinets, brown cabinets, blue tiles, ceramic tiles, blue walls, porcelain flooring, a submerged sink, marble worktops, grey floors, a hinged door and white worktops.

seattle home tours
Inspiration for a medium sized midcentury ensuite bathroom in Seattle with flat-panel cabinets, brown cabinets, a built-in shower, a two-piece toilet, ceramic tiles, grey walls, porcelain flooring, a submerged sink, engineered stone worktops, a sliding door, white worktops, grey tiles and grey floors.
Inspiration for a medium sized midcentury ensuite bathroom in Seattle with flat-panel cabinets, brown cabinets, a built-in shower, a two-piece toilet, ceramic tiles, grey walls, porcelain flooring, a submerged sink, engineered stone worktops, a sliding door, white worktops, grey tiles and grey floors.
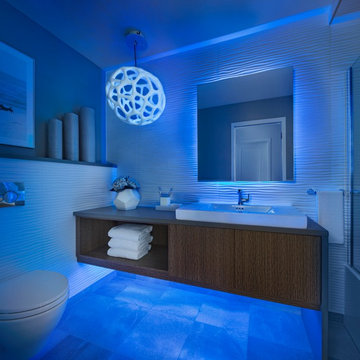
bethsingerphotographer.com
Design ideas for a small modern shower room bathroom with flat-panel cabinets, brown cabinets, an alcove bath, an alcove shower, a wall mounted toilet, white tiles, ceramic tiles, grey walls, marble flooring, a vessel sink, concrete worktops, grey floors and a hinged door.
Design ideas for a small modern shower room bathroom with flat-panel cabinets, brown cabinets, an alcove bath, an alcove shower, a wall mounted toilet, white tiles, ceramic tiles, grey walls, marble flooring, a vessel sink, concrete worktops, grey floors and a hinged door.
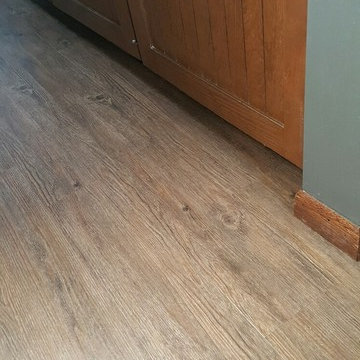
Luxury Vinyl Planks are a great option for water areas like bathrooms, basements, and kitchens. The technology is advancing so that the product looks and feels like natural products like wood and stone.
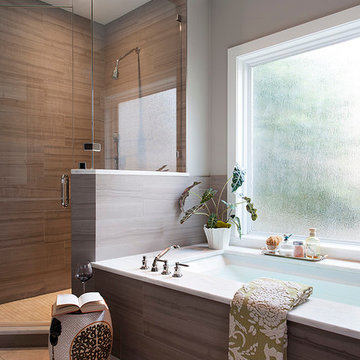
Ryanne Ford
Large contemporary ensuite bathroom in Austin with brown tiles, a hinged door, flat-panel cabinets, brown cabinets, a built-in bath, a corner shower, a two-piece toilet, ceramic tiles, multi-coloured walls, ceramic flooring, a built-in sink, solid surface worktops and beige floors.
Large contemporary ensuite bathroom in Austin with brown tiles, a hinged door, flat-panel cabinets, brown cabinets, a built-in bath, a corner shower, a two-piece toilet, ceramic tiles, multi-coloured walls, ceramic flooring, a built-in sink, solid surface worktops and beige floors.
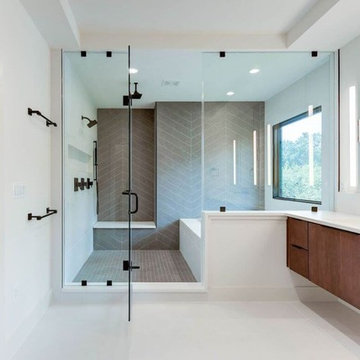
This is an example of a large contemporary ensuite bathroom in DC Metro with flat-panel cabinets, brown cabinets, a built-in bath, a shower/bath combination, a two-piece toilet, grey tiles, ceramic tiles, white walls, ceramic flooring, a submerged sink, engineered stone worktops, white floors, a hinged door and white worktops.

This Australian-inspired new construction was a successful collaboration between homeowner, architect, designer and builder. The home features a Henrybuilt kitchen, butler's pantry, private home office, guest suite, master suite, entry foyer with concealed entrances to the powder bathroom and coat closet, hidden play loft, and full front and back landscaping with swimming pool and pool house/ADU.
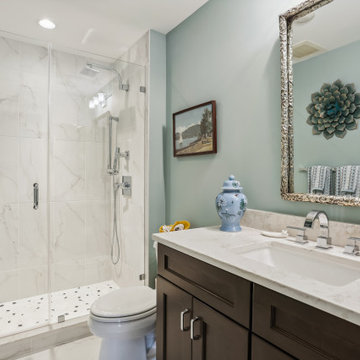
This Reston Town Center condo's bathroom update included a tub to shower conversion, new vanity, countertop, tile shower, thermostatic shower system, flooring, mirror, lighting, paint, and accessories!
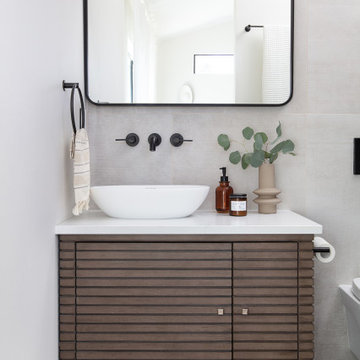
Small midcentury ensuite bathroom in San Diego with brown cabinets, a walk-in shower, beige tiles, ceramic tiles, white walls, porcelain flooring, a vessel sink, engineered stone worktops, black floors, white worktops, a single sink and a freestanding vanity unit.
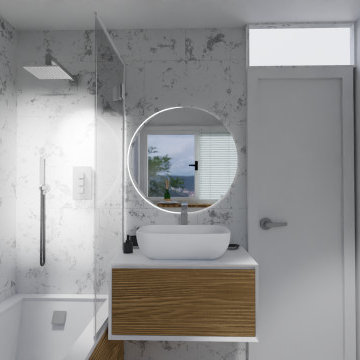
Big marble tiles with wooden bath panels and accents, transform the small bath giving it a much airier look
Inspiration for a small modern grey and brown family bathroom in London with flat-panel cabinets, brown cabinets, a built-in bath, a one-piece toilet, grey tiles, ceramic tiles, grey walls, ceramic flooring, a vessel sink, laminate worktops, grey floors, brown worktops, feature lighting, a single sink, a floating vanity unit and a drop ceiling.
Inspiration for a small modern grey and brown family bathroom in London with flat-panel cabinets, brown cabinets, a built-in bath, a one-piece toilet, grey tiles, ceramic tiles, grey walls, ceramic flooring, a vessel sink, laminate worktops, grey floors, brown worktops, feature lighting, a single sink, a floating vanity unit and a drop ceiling.
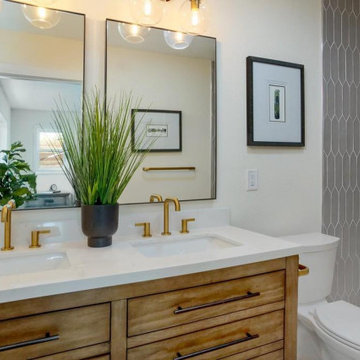
Small contemporary ensuite bathroom in Sacramento with freestanding cabinets, brown cabinets, a walk-in shower, a one-piece toilet, grey tiles, ceramic tiles, white walls, ceramic flooring, a submerged sink, engineered stone worktops, grey floors, white worktops, double sinks and a freestanding vanity unit.

Design ideas for a small traditional ensuite bathroom in Chicago with flat-panel cabinets, brown cabinets, an alcove bath, a shower/bath combination, a one-piece toilet, blue tiles, ceramic tiles, white walls, porcelain flooring, a built-in sink, onyx worktops, grey floors, a sliding door, white worktops, an enclosed toilet, a single sink and a freestanding vanity unit.
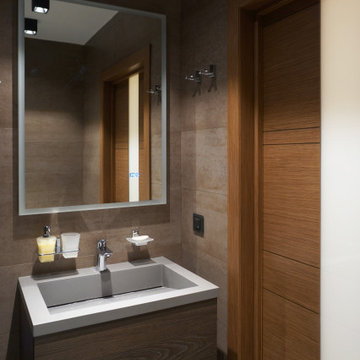
Small contemporary shower room bathroom in Moscow with flat-panel cabinets, brown cabinets, an alcove shower, a wall mounted toilet, brown tiles, ceramic tiles, brown walls, porcelain flooring, an integrated sink, solid surface worktops, brown floors, a hinged door, grey worktops, a single sink and a floating vanity unit.
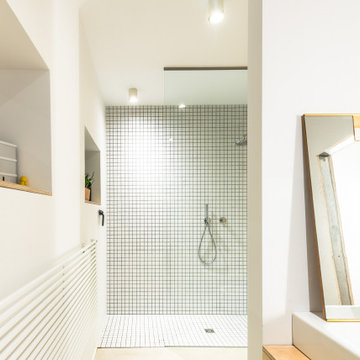
Small shower room bathroom in Other with flat-panel cabinets, brown cabinets, a built-in bath, a built-in shower, a wall mounted toilet, white tiles, ceramic tiles, brown walls, concrete flooring, a vessel sink, grey floors, an open shower, a single sink and a freestanding vanity unit.
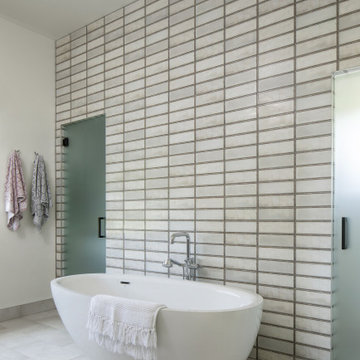
Photo of a large urban ensuite bathroom in Denver with flat-panel cabinets, brown cabinets, a freestanding bath, a corner shower, white tiles, ceramic tiles, white walls, porcelain flooring, a submerged sink, engineered stone worktops, white floors, a hinged door, white worktops, an enclosed toilet, double sinks, a floating vanity unit and wainscoting.
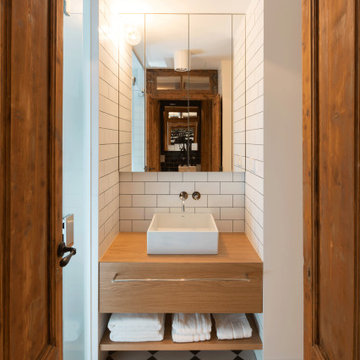
Small traditional bathroom in Barcelona with recessed-panel cabinets, brown cabinets, a wall mounted toilet, white tiles, ceramic tiles, white walls, ceramic flooring, a vessel sink, wooden worktops, white floors, a hinged door, brown worktops, an enclosed toilet, a single sink, a built in vanity unit and panelled walls.
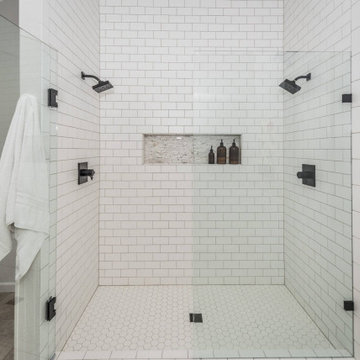
Inspiration for a medium sized modern ensuite bathroom in Dallas with shaker cabinets, brown cabinets, a double shower, white tiles, ceramic tiles, grey walls, a submerged sink, engineered stone worktops, a hinged door and multi-coloured worktops.
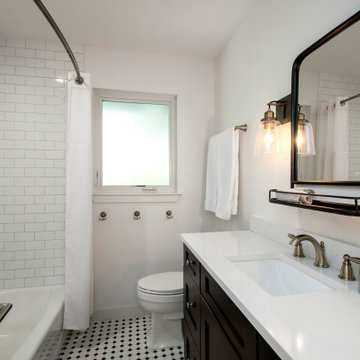
Our clients purchased this 1950 ranch style cottage knowing it needed to be updated. They fell in love with the location, being within walking distance to White Rock Lake. They wanted to redesign the layout of the house to improve the flow and function of the spaces while maintaining a cozy feel. They wanted to explore the idea of opening up the kitchen and possibly even relocating it. A laundry room and mudroom space needed to be added to that space, as well. Both bathrooms needed a complete update and they wanted to enlarge the master bath if possible, to have a double vanity and more efficient storage. With two small boys and one on the way, they ideally wanted to add a 3rd bedroom to the house within the existing footprint but were open to possibly designing an addition, if that wasn’t possible.
In the end, we gave them everything they wanted, without having to put an addition on to the home. They absolutely love the openness of their new kitchen and living spaces and we even added a small bar! They have their much-needed laundry room and mudroom off the back patio, so their “drop zone” is out of the way. We were able to add storage and double vanity to the master bathroom by enclosing what used to be a coat closet near the entryway and using that sq. ft. in the bathroom. The functionality of this house has completely changed and has definitely changed the lives of our clients for the better!

Designer: Honeycomb Home Design
Photographer: Marcel Alain
This new home features open beam ceilings and a ranch style feel with contemporary elements.
Bathroom and Cloakroom with Brown Cabinets and Ceramic Tiles Ideas and Designs
2

