Refine by:
Budget
Sort by:Popular Today
161 - 180 of 1,270 photos
Item 1 of 3

Inspiration for a medium sized modern ensuite bathroom in Los Angeles with a shower/bath combination, brown tiles, wood-effect tiles, brown walls, limestone flooring, grey floors, brown worktops, a wood ceiling and wood walls.
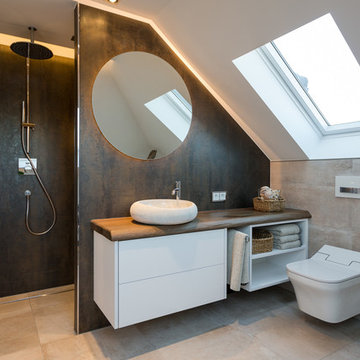
Marko Kubitz Fotografie
Design ideas for a small contemporary bathroom in Dresden with flat-panel cabinets, white cabinets, an alcove shower, a wall mounted toilet, beige tiles, brown tiles, white walls, a vessel sink, wooden worktops, beige floors, a hinged door, cement tiles, cement flooring and brown worktops.
Design ideas for a small contemporary bathroom in Dresden with flat-panel cabinets, white cabinets, an alcove shower, a wall mounted toilet, beige tiles, brown tiles, white walls, a vessel sink, wooden worktops, beige floors, a hinged door, cement tiles, cement flooring and brown worktops.
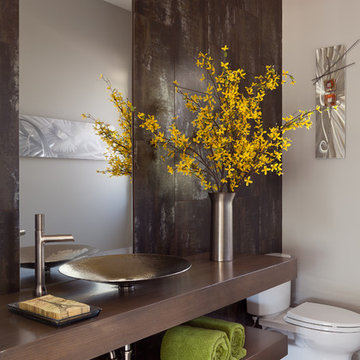
Inspiration for a medium sized contemporary cloakroom in Denver with a vessel sink, open cabinets, a two-piece toilet, medium hardwood flooring, dark wood cabinets, brown worktops, brown tiles, wooden worktops and brown floors.
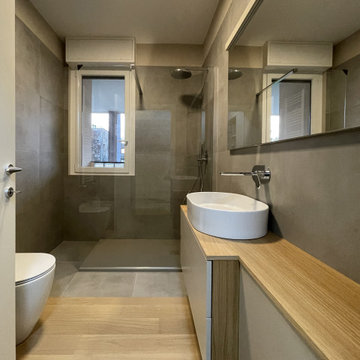
Inspiration for a medium sized modern shower room bathroom in Milan with flat-panel cabinets, white cabinets, a built-in shower, a two-piece toilet, brown tiles, stone tiles, brown walls, medium hardwood flooring, wooden worktops, brown floors, brown worktops, a single sink, a floating vanity unit and a drop ceiling.

Plan double vasques bois avec robinettrie encastrée pour alléger l'espace.
Deux miroirs avec tablettes pour optimiser les rangements.
Le chauffe eau est caché derrière le panneau bois, qui est amovible.
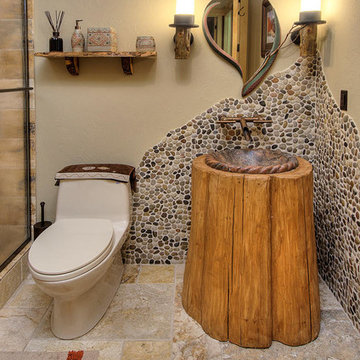
Jeremiah Johnson Log Homes custom western red cedar, Swedish cope, chinked log home bathroom with custom log stump sink vanity
Small rustic shower room bathroom in Denver with an alcove shower, a one-piece toilet, brown tiles, pebble tiles, beige walls, a built-in sink, wooden worktops, beige floors, a sliding door and brown worktops.
Small rustic shower room bathroom in Denver with an alcove shower, a one-piece toilet, brown tiles, pebble tiles, beige walls, a built-in sink, wooden worktops, beige floors, a sliding door and brown worktops.
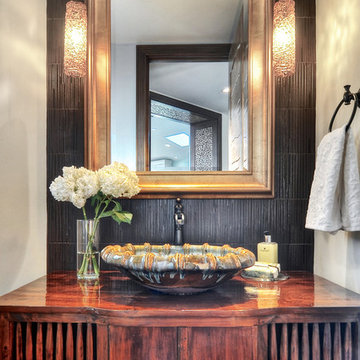
Greg Bowman of Bowman Group
Inspiration for a small world-inspired cloakroom in Los Angeles with a vessel sink, freestanding cabinets, dark wood cabinets, wooden worktops, brown tiles, black walls and brown worktops.
Inspiration for a small world-inspired cloakroom in Los Angeles with a vessel sink, freestanding cabinets, dark wood cabinets, wooden worktops, brown tiles, black walls and brown worktops.

We carefully sited the bathroom beneath the shade of the surrounding Olive and Fig trees to keep the space cool, preventing the Trobolo compostable loo from overheating.
To the left you can see the afternoon sun breaking through the trees. The way the four different natural materials (three timber, 1 stone) respond to light is encapsulating.
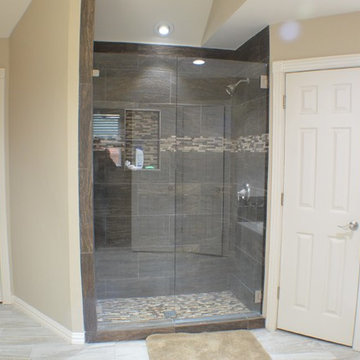
The footprints and layouts of a house is the most important feature in a home. This is what can help or annoy a homeowner in everyday life and what can appeal or deter many future home buyer. You can almost certainly pinpoint a homes age by how the home is laid out. Formal living and formal dining areas were popular in the 90's and 2000's but no longer serve as more than an area to collect junk or wayward items. Many homeowners opt to close in the areas to create offices, guest rooms, or even media rooms; thus adding true value to the home.
In this home the formal living room was closed in to create another room. The elegant double french doors greet guests once they walk in the entrance. The room is equipped with a closet and its own entry into the master bathroom.
The master bathroom had to be reconfigured to add an entrance to the new bedroom. The small shower was shifted over and expanded, while a seat and a shampoo niche was added. The frame-less glass, Marazzi Silk in Distinguished, and Daltile Radiance deco-mesh create drama and a sophisticated elegance. The same tile was added around the garden tub to create an uniformed look. Custom ordered vanities topped with an indestructible Dekton countertop house the double sinks now side by side. The details such as the trim being added to the existing mirror. Matching trim and crown to the newly added room makes the space seem like it was always meant to be this way.
Added areas can increase the monetary value of a home but a layout that fits your lifestyle adds the greatest value of all. The trick is making it not seem like a remodel has been done. That is where a professional comes in. Kaleidoscope HD2 is here to help your home fit your lifestyle in the best way possible.
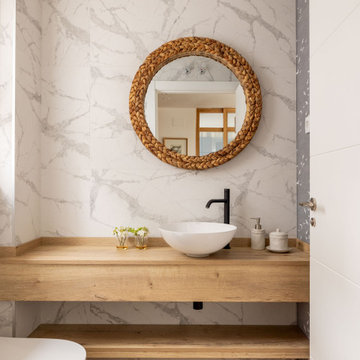
This is an example of a small traditional cloakroom in Bilbao with open cabinets, white cabinets, a wall mounted toilet, brown tiles, porcelain tiles, grey walls, medium hardwood flooring, a vessel sink, engineered stone worktops, brown floors, brown worktops and a built in vanity unit.

The cloakroom WC in our apartment renovation in Kensington, London. We wanted to create a feeling of space in this small room; this was achieved by installing full-height mirrors above the sink. We ran a deep mitred marble vanity top along the full width of the room and the mirror was underlit with LED lighting. The white under-mounted sink created a nice contrast to the dark marble vanity top.⠀
I love the wallpaper in this room; a rich dark taupe-coloured seagrass wallpaper that added texture and depth to the walls. The vanity unit has a simple deep drawer made in a dark wood wenge material with a stunning horn and nickel handle by @ochreochre, with accessories by @jomalonelondon⠀
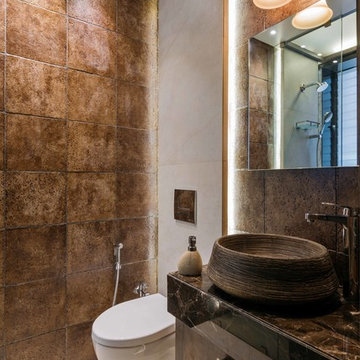
Dheeraj Thakur
Inspiration for a small mediterranean cloakroom in Mumbai with freestanding cabinets, brown cabinets, a wall mounted toilet, brown tiles, brown walls, a vessel sink, white floors and brown worktops.
Inspiration for a small mediterranean cloakroom in Mumbai with freestanding cabinets, brown cabinets, a wall mounted toilet, brown tiles, brown walls, a vessel sink, white floors and brown worktops.
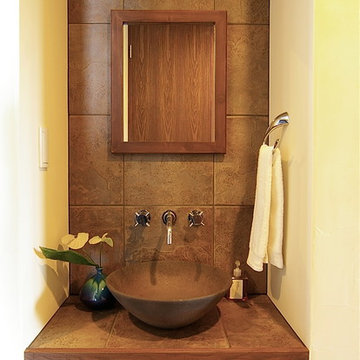
Retro cloakroom in Other with brown cabinets, brown tiles, porcelain tiles, white walls, medium hardwood flooring, tiled worktops, brown floors and brown worktops.
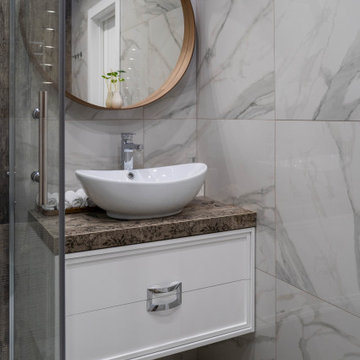
Inspiration for a small contemporary shower room bathroom in Other with raised-panel cabinets, white cabinets, a corner shower, a wall mounted toilet, white tiles, brown tiles, porcelain tiles, white walls, porcelain flooring, a vessel sink, tiled worktops, brown floors, a hinged door, brown worktops, an enclosed toilet, a single sink and a floating vanity unit.
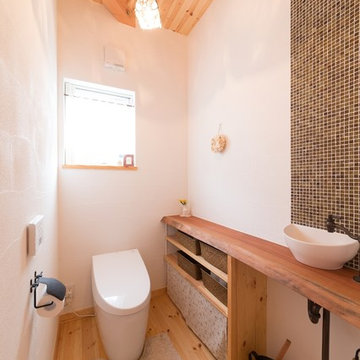
Design ideas for a world-inspired cloakroom in Other with open cabinets, brown tiles, white walls, light hardwood flooring, a vessel sink, wooden worktops, brown floors and brown worktops.
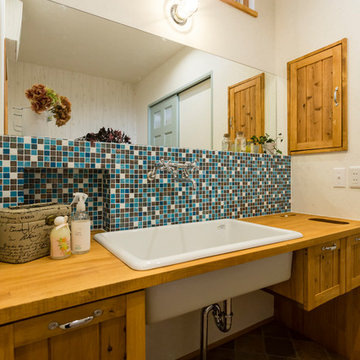
Photo of a nautical bathroom in Nagoya with recessed-panel cabinets, brown cabinets, brown tiles, multi-coloured tiles, white tiles, blue tiles, beige walls, a built-in sink, wooden worktops, brown floors and brown worktops.
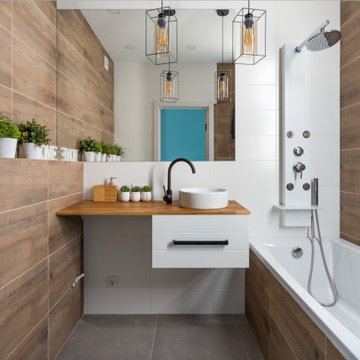
Small contemporary ensuite bathroom in Saint Petersburg with flat-panel cabinets, white cabinets, brown tiles, a vessel sink, wooden worktops, grey floors and brown worktops.
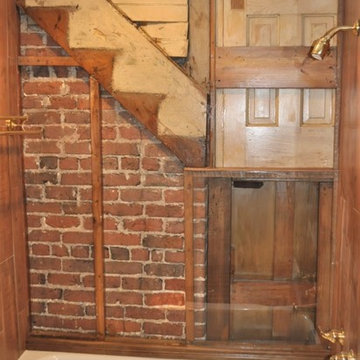
During the bathroom demolition of this historic home, an exterior brick wall was discovered within the existing interior of the home. History tells that the house was converted into apartments during the war. The door shown in this photo was the actual door encased in this wall when a new indoor-kitchen was added to the home after the war. This was the actual door to an apartment along with the outline of the once-exterior staircase leading up to the next apartment. Guest Bath and Powder Room Remodel in Historic Victorian Home. Original wood flooring in the main hallway was custom-matched to continue the beautiful floors and flow of the home. Hand-Painted Sheryl Wagner pedestal sink and matching hand-painted faucets. Wallpaper reflections of tree limbs appear and disappear depending on the lighting throughout the space.
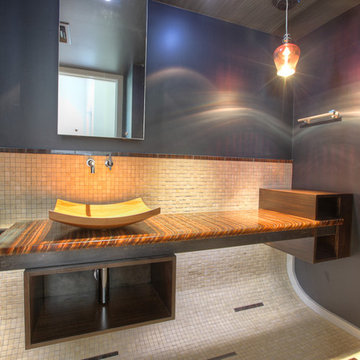
Inspiration for a medium sized contemporary cloakroom in Houston with a vessel sink, beige tiles, brown tiles, stone tiles, grey walls, limestone flooring, onyx worktops, beige floors and brown worktops.
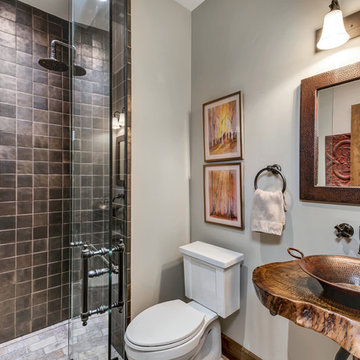
Brad Scott Photography
Inspiration for a small rustic shower room bathroom in Other with open cabinets, brown cabinets, a built-in shower, a one-piece toilet, brown tiles, metal tiles, grey walls, porcelain flooring, a vessel sink, wooden worktops, multi-coloured floors, an open shower and brown worktops.
Inspiration for a small rustic shower room bathroom in Other with open cabinets, brown cabinets, a built-in shower, a one-piece toilet, brown tiles, metal tiles, grey walls, porcelain flooring, a vessel sink, wooden worktops, multi-coloured floors, an open shower and brown worktops.
Bathroom and Cloakroom with Brown Tiles and Brown Worktops Ideas and Designs
9

