Bathroom and Cloakroom with Brown Worktops and Turquoise Worktops Ideas and Designs
Refine by:
Budget
Sort by:Popular Today
161 - 180 of 16,102 photos
Item 1 of 3

Michael Lee
Small contemporary cloakroom in Boston with a vessel sink, wooden worktops, multi-coloured tiles, medium wood cabinets, ceramic tiles, beige walls, mosaic tile flooring, grey floors and brown worktops.
Small contemporary cloakroom in Boston with a vessel sink, wooden worktops, multi-coloured tiles, medium wood cabinets, ceramic tiles, beige walls, mosaic tile flooring, grey floors and brown worktops.
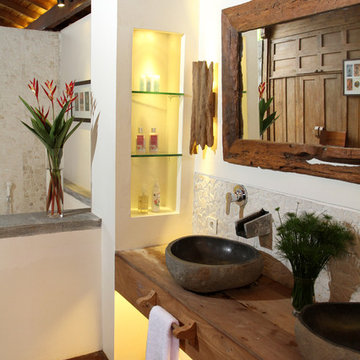
Rustic reclaimed woods are used for sconces, mirror frame, and countertop.
River rock sinks with wall mounted stone faucets are placed on a floating countertop covered with unfinished reclaimed wood. On the left, there is a recessed shelving for toilettries.
Eco-friendly handmade octagonal terracotta tiles are used for flooring.

This master bath was completely remodeled taken down to the studs. Originally it had a linen closet, jetted built-in tub and small shower. Now, it's an open spa-like, tranquil retreat. The shower is double the previous size and has a walk-in feature. The tub is a stand alone soaking tub. The vanity was purchased from an antique store and then turned into a vanity. It is a combination of contemporary meets classic with the floor to ceiling marble and the chandelier above the bathtub even the fixtures have a classic yet contemporary line.

Inspiration for a medium sized contemporary cloakroom in San Francisco with a vessel sink, wooden worktops, blue walls, medium hardwood flooring, brown worktops, brown floors and wallpapered walls.

Horwitz Residence designed by Minarc
*The house is oriented so that all of the rooms can enjoy the outdoor living area which includes Pool, outdoor dinning / bbq and play court.
• The flooring used in this residence is by DuChateau Floors - Terra Collection in Zimbabwe. The modern dark colors of the collection match both contemporary & traditional interior design
• It’s orientation is thought out to maximize passive solar design and natural ventilations, with solar chimney escaping hot air during summer and heating cold air during winter eliminated the need for mechanical air handling.
• Simple Eco-conscious design that is focused on functionality and creating a healthy breathing family environment.
• The design elements are oriented to take optimum advantage of natural light and cross ventilation.
• Maximum use of natural light to cut down electrical cost.
• Interior/exterior courtyards allows for natural ventilation as do the master sliding window and living room sliders.
• Conscious effort in using only materials in their most organic form.
• Solar thermal radiant floor heating through-out the house
• Heated patio and fireplace for outdoor dining maximizes indoor/outdoor living. The entry living room has glass to both sides to further connect the indoors and outdoors.
• Floor and ceiling materials connected in an unobtrusive and whimsical manner to increase floor plan flow and space.
• Magnetic chalkboard sliders in the play area and paperboard sliders in the kids' rooms transform the house itself into a medium for children's artistic expression.
• Material contrasts (stone, steal, wood etc.) makes this modern home warm and family
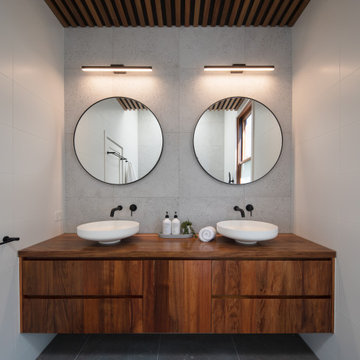
Contemporary bathroom in Melbourne with flat-panel cabinets, dark wood cabinets, a vessel sink, wooden worktops, grey floors, brown worktops and double sinks.
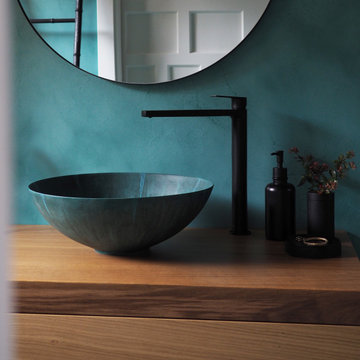
Interior del baño in suite de la tercera habitación dormitorio de la casa.
Design ideas for a medium sized contemporary grey and white shower room bathroom in Barcelona with blue cabinets, a built-in shower, a wall mounted toilet, blue tiles, blue walls, a vessel sink, wooden worktops, blue floors, a hinged door, brown worktops, an enclosed toilet, a single sink and a floating vanity unit.
Design ideas for a medium sized contemporary grey and white shower room bathroom in Barcelona with blue cabinets, a built-in shower, a wall mounted toilet, blue tiles, blue walls, a vessel sink, wooden worktops, blue floors, a hinged door, brown worktops, an enclosed toilet, a single sink and a floating vanity unit.

mid-century modern bathroom with terrazzo countertop, hexagonal sink, custom walnut mirror with white powder coated shelf, teal hexagonal ceramic tiles, Porcelanosa textured large format white tile, gray oak cabinet, Edison bulb sconce hanging light fixtures.
Modernes Badezimmer aus der Mitte des Jahrhunderts mit Terrazzo-Arbeitsplatte, sechseckiges Waschbecken, maßgefertigter Spiegel aus Nussbaumholz mit weißer, pulverbeschichteter Ablage, sechseckige Keramikfliesen in Tealachs, großformatige weiße Fliesen mit Porcelanosa-Struktur, Schrank aus grauer Eiche, Hängeleuchten mit Edison-Glühbirne.
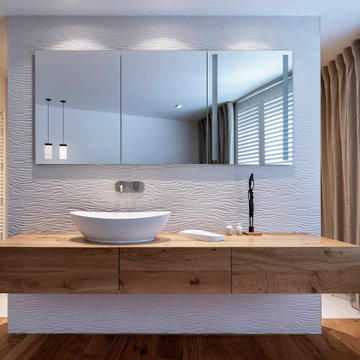
Wohnungsumbau
Möbelentwurf - Ewen Architektur Innenarchitektur
mit Nils Ewen - Produktdesign B.A.
Fotos Koy+Winkel
This is an example of an expansive contemporary ensuite bathroom in Cologne with open cabinets, light wood cabinets, a built-in shower, beige tiles, beige walls, light hardwood flooring, a vessel sink, solid surface worktops, brown floors, an open shower, brown worktops, a wall niche and a single sink.
This is an example of an expansive contemporary ensuite bathroom in Cologne with open cabinets, light wood cabinets, a built-in shower, beige tiles, beige walls, light hardwood flooring, a vessel sink, solid surface worktops, brown floors, an open shower, brown worktops, a wall niche and a single sink.
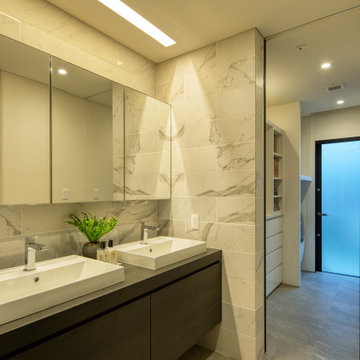
2ボウルの洗面として奥の部屋が洗濯室兼脱衣でドアを開けると物干しとなっています
Photo of a medium sized modern cloakroom in Other with flat-panel cabinets, dark wood cabinets, white tiles, ceramic tiles, wooden worktops, brown worktops, a floating vanity unit, white walls, ceramic flooring, a vessel sink, grey floors, feature lighting and a wallpapered ceiling.
Photo of a medium sized modern cloakroom in Other with flat-panel cabinets, dark wood cabinets, white tiles, ceramic tiles, wooden worktops, brown worktops, a floating vanity unit, white walls, ceramic flooring, a vessel sink, grey floors, feature lighting and a wallpapered ceiling.
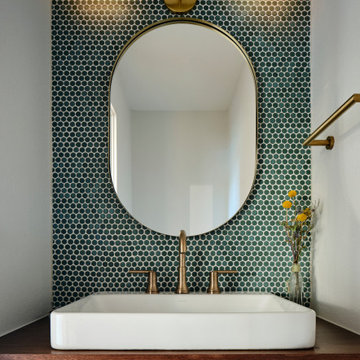
Stunning Mid Century Modern bathroom. Power bath with walnut floating vanity and modern brushed brass fixtures
Photo of a small retro cloakroom in Austin with flat-panel cabinets, dark wood cabinets, blue tiles, mosaic tiles, white walls, a vessel sink, wooden worktops, brown worktops and a floating vanity unit.
Photo of a small retro cloakroom in Austin with flat-panel cabinets, dark wood cabinets, blue tiles, mosaic tiles, white walls, a vessel sink, wooden worktops, brown worktops and a floating vanity unit.

This transformation started with a builder grade bathroom and was expanded into a sauna wet room. With cedar walls and ceiling and a custom cedar bench, the sauna heats the space for a relaxing dry heat experience. The goal of this space was to create a sauna in the secondary bathroom and be as efficient as possible with the space. This bathroom transformed from a standard secondary bathroom to a ergonomic spa without impacting the functionality of the bedroom.
This project was super fun, we were working inside of a guest bedroom, to create a functional, yet expansive bathroom. We started with a standard bathroom layout and by building out into the large guest bedroom that was used as an office, we were able to create enough square footage in the bathroom without detracting from the bedroom aesthetics or function. We worked with the client on her specific requests and put all of the materials into a 3D design to visualize the new space.
Houzz Write Up: https://www.houzz.com/magazine/bathroom-of-the-week-stylish-spa-retreat-with-a-real-sauna-stsetivw-vs~168139419
The layout of the bathroom needed to change to incorporate the larger wet room/sauna. By expanding the room slightly it gave us the needed space to relocate the toilet, the vanity and the entrance to the bathroom allowing for the wet room to have the full length of the new space.
This bathroom includes a cedar sauna room that is incorporated inside of the shower, the custom cedar bench follows the curvature of the room's new layout and a window was added to allow the natural sunlight to come in from the bedroom. The aromatic properties of the cedar are delightful whether it's being used with the dry sauna heat and also when the shower is steaming the space. In the shower are matching porcelain, marble-look tiles, with architectural texture on the shower walls contrasting with the warm, smooth cedar boards. Also, by increasing the depth of the toilet wall, we were able to create useful towel storage without detracting from the room significantly.
This entire project and client was a joy to work with.
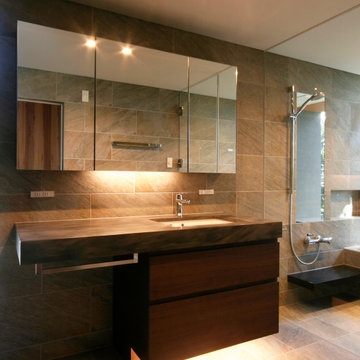
『森と暮らす家』
自然光が心地よく入り、森の景色の望める
洗面バスルーム
Photo of a medium sized modern cloakroom in Kobe with flat-panel cabinets, brown cabinets, beige tiles, porcelain tiles, beige walls, porcelain flooring, a submerged sink, solid surface worktops, beige floors, brown worktops, feature lighting and a freestanding vanity unit.
Photo of a medium sized modern cloakroom in Kobe with flat-panel cabinets, brown cabinets, beige tiles, porcelain tiles, beige walls, porcelain flooring, a submerged sink, solid surface worktops, beige floors, brown worktops, feature lighting and a freestanding vanity unit.
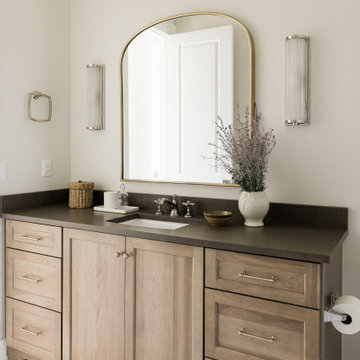
Photo of a large classic ensuite bathroom in Other with recessed-panel cabinets, medium wood cabinets, a freestanding bath, a walk-in shower, grey tiles, ceramic tiles, white walls, ceramic flooring, a submerged sink, engineered stone worktops, white floors, a hinged door, brown worktops, a shower bench, double sinks and a built in vanity unit.
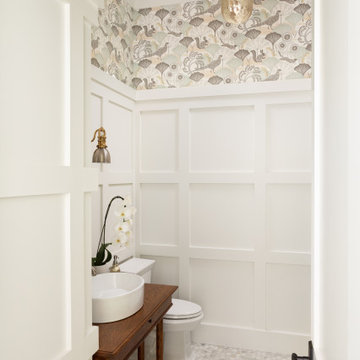
This is an example of a beach style cloakroom in Tampa with medium wood cabinets, white walls, pebble tile flooring, wooden worktops, grey floors, brown worktops, a freestanding vanity unit and wainscoting.

Midcentury Modern inspired new build home. Color, texture, pattern, interesting roof lines, wood, light!
This is an example of a medium sized retro cloakroom in Detroit with freestanding cabinets, brown cabinets, a one-piece toilet, green tiles, ceramic tiles, multi-coloured walls, light hardwood flooring, a vessel sink, wooden worktops, brown floors, brown worktops, a freestanding vanity unit, a vaulted ceiling and wallpapered walls.
This is an example of a medium sized retro cloakroom in Detroit with freestanding cabinets, brown cabinets, a one-piece toilet, green tiles, ceramic tiles, multi-coloured walls, light hardwood flooring, a vessel sink, wooden worktops, brown floors, brown worktops, a freestanding vanity unit, a vaulted ceiling and wallpapered walls.

Rénovation de la salle de bain, de son dressing, des wc qui n'avaient jamais été remis au goût du jour depuis la construction.
La salle de bain a entièrement été démolie pour ré installer une baignoire 180x80, une douche de 160x80 et un meuble double vasque de 150cm.

Inspiration for a medium sized contemporary ensuite bathroom in New York with medium wood cabinets, a freestanding bath, a corner shower, grey walls, medium hardwood flooring, wooden worktops, a hinged door, double sinks, a freestanding vanity unit, flat-panel cabinets, a two-piece toilet, a vessel sink, brown floors and brown worktops.
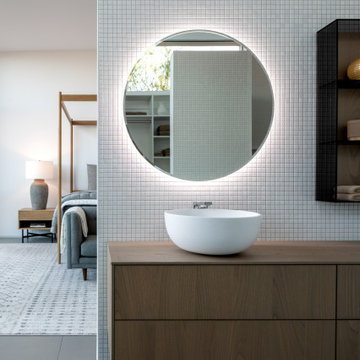
This is an example of a retro bathroom in Las Vegas with flat-panel cabinets, medium wood cabinets, white tiles, mosaic tiles, a vessel sink, wooden worktops, grey floors, brown worktops, double sinks and a floating vanity unit.

Inspiration for a medium sized scandi ensuite bathroom in Sydney with medium wood cabinets, a freestanding bath, a walk-in shower, a two-piece toilet, pink tiles, ceramic tiles, pink walls, terrazzo flooring, a wall-mounted sink, wooden worktops, multi-coloured floors, an open shower, brown worktops, a single sink and a floating vanity unit.
Bathroom and Cloakroom with Brown Worktops and Turquoise Worktops Ideas and Designs
9

