Bathroom and Cloakroom with Ceramic Tiles and Engineered Stone Worktops Ideas and Designs
Refine by:
Budget
Sort by:Popular Today
161 - 180 of 36,786 photos
Item 1 of 3
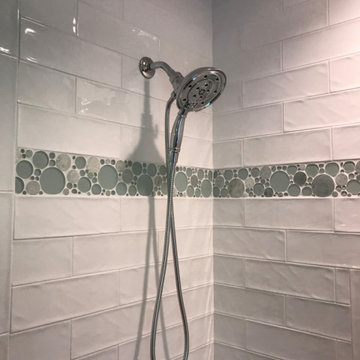
Design ideas for a medium sized beach style family bathroom in Milwaukee with flat-panel cabinets, white cabinets, an alcove bath, a shower/bath combination, a one-piece toilet, white tiles, ceramic tiles, green walls, vinyl flooring, a submerged sink, engineered stone worktops, brown floors, a shower curtain, white worktops, double sinks and a built in vanity unit.

Tropical bathroom with plam leaf wallpaper, modern wood vanity, white subway tile and gold fixtures
This is an example of a small world-inspired bathroom in Seattle with flat-panel cabinets, medium wood cabinets, a two-piece toilet, white tiles, ceramic tiles, green walls, marble flooring, a submerged sink, engineered stone worktops, black floors, white worktops, a single sink, a floating vanity unit and wallpapered walls.
This is an example of a small world-inspired bathroom in Seattle with flat-panel cabinets, medium wood cabinets, a two-piece toilet, white tiles, ceramic tiles, green walls, marble flooring, a submerged sink, engineered stone worktops, black floors, white worktops, a single sink, a floating vanity unit and wallpapered walls.

the client decided to eliminate the bathtub and install a large shower with partial fixed shower glass instead of a shower door
Medium sized traditional ensuite bathroom in Other with shaker cabinets, blue cabinets, a walk-in shower, a one-piece toilet, grey tiles, ceramic tiles, grey walls, mosaic tile flooring, a submerged sink, engineered stone worktops, grey floors, an open shower, grey worktops, a shower bench, double sinks, a freestanding vanity unit and wainscoting.
Medium sized traditional ensuite bathroom in Other with shaker cabinets, blue cabinets, a walk-in shower, a one-piece toilet, grey tiles, ceramic tiles, grey walls, mosaic tile flooring, a submerged sink, engineered stone worktops, grey floors, an open shower, grey worktops, a shower bench, double sinks, a freestanding vanity unit and wainscoting.

Traditional Master Bathroom Update
Photo of a large traditional ensuite bathroom in Atlanta with shaker cabinets, white cabinets, a freestanding bath, a walk-in shower, a two-piece toilet, white tiles, ceramic tiles, white walls, ceramic flooring, a submerged sink, engineered stone worktops, white floors, a hinged door, white worktops, an enclosed toilet, double sinks and a built in vanity unit.
Photo of a large traditional ensuite bathroom in Atlanta with shaker cabinets, white cabinets, a freestanding bath, a walk-in shower, a two-piece toilet, white tiles, ceramic tiles, white walls, ceramic flooring, a submerged sink, engineered stone worktops, white floors, a hinged door, white worktops, an enclosed toilet, double sinks and a built in vanity unit.
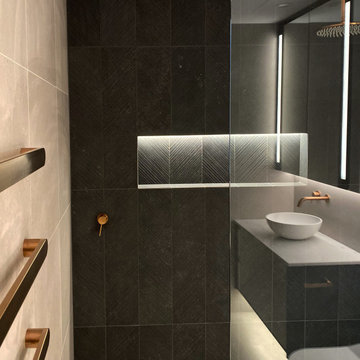
Inspiration for a small modern ensuite bathroom in Sydney with grey cabinets, a freestanding bath, grey tiles, ceramic tiles, a vessel sink, engineered stone worktops, grey floors, white worktops, a single sink and a floating vanity unit.

Inspiration for a small coastal family bathroom in San Diego with flat-panel cabinets, white cabinets, an alcove bath, a shower/bath combination, a two-piece toilet, white tiles, ceramic tiles, blue walls, cement flooring, a submerged sink, engineered stone worktops, blue floors, a sliding door, white worktops, a single sink and a built in vanity unit.
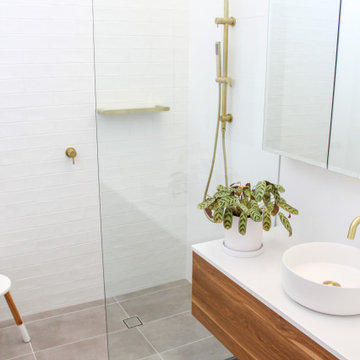
Brushed Bathroom, Brushed Brass Bathroom, Open Shower, Walk In Shower Renovation, Gold Bathroom Tapware, Subway Feature Wall, On the Ball Bathrooms, Bathroom Renovations Perth, Small Bathroom Renovations, Upstairs Bathrooms, Second Story Bathrooms
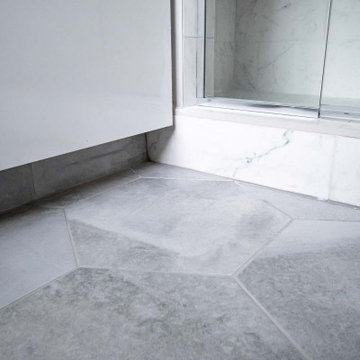
Small master bathroom total renovation. High gloss white vanity and cabinets above toilet for extra storage. Small shower stall expanded for easier entry and more space. Hidden shower niche. Carrara marble style ceramic tile in shower with small hex flooring. Large "cement" style ceramic hex tiles flooring. New Toto Washlet toilet.
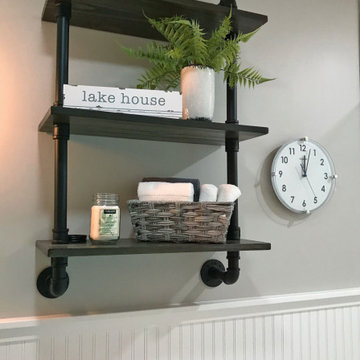
A master bathroom remodel that has white beadboard wainscoting with a walk-in glass door shower. The floor tiles are a 2" Hex Daylight with a Midnight Dot.
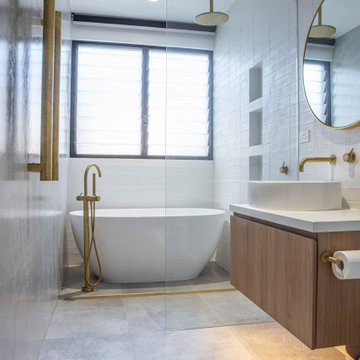
Freestanding bath fitted beautifully in this narrow space
This is an example of a small modern wet room bathroom in Sunshine Coast with freestanding cabinets, white cabinets, a freestanding bath, white tiles, ceramic tiles, porcelain flooring, engineered stone worktops, an open shower, white worktops, a single sink and a built in vanity unit.
This is an example of a small modern wet room bathroom in Sunshine Coast with freestanding cabinets, white cabinets, a freestanding bath, white tiles, ceramic tiles, porcelain flooring, engineered stone worktops, an open shower, white worktops, a single sink and a built in vanity unit.
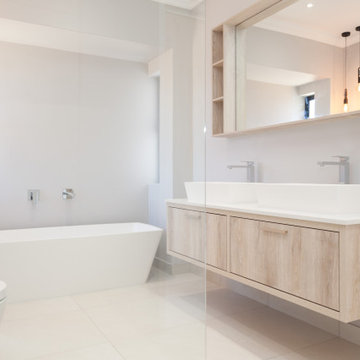
Medium sized modern ensuite bathroom in Other with flat-panel cabinets, light wood cabinets, a freestanding bath, a walk-in shower, a one-piece toilet, grey tiles, ceramic tiles, grey walls, porcelain flooring, engineered stone worktops, grey floors, an open shower, white worktops, a wall niche, double sinks and a floating vanity unit.
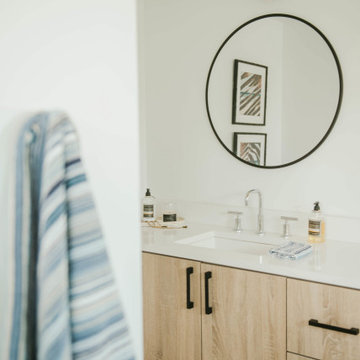
Modern Coastal style master bathroom.
This is an example of a medium sized coastal bathroom in Other with flat-panel cabinets, light wood cabinets, a walk-in shower, a one-piece toilet, blue tiles, ceramic tiles, white walls, porcelain flooring, a submerged sink, engineered stone worktops, beige floors, a hinged door, white worktops, a single sink and a floating vanity unit.
This is an example of a medium sized coastal bathroom in Other with flat-panel cabinets, light wood cabinets, a walk-in shower, a one-piece toilet, blue tiles, ceramic tiles, white walls, porcelain flooring, a submerged sink, engineered stone worktops, beige floors, a hinged door, white worktops, a single sink and a floating vanity unit.
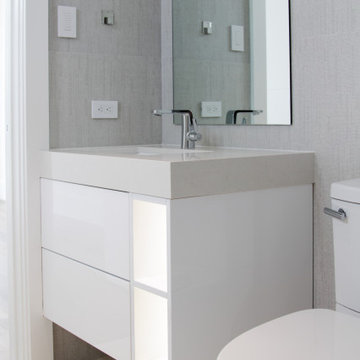
Custom Compact Bathroom, white high gloss
Small contemporary shower room bathroom in Miami with flat-panel cabinets, white cabinets, a one-piece toilet, beige tiles, ceramic tiles, beige walls, ceramic flooring, a vessel sink, engineered stone worktops, grey floors, white worktops, a single sink and a floating vanity unit.
Small contemporary shower room bathroom in Miami with flat-panel cabinets, white cabinets, a one-piece toilet, beige tiles, ceramic tiles, beige walls, ceramic flooring, a vessel sink, engineered stone worktops, grey floors, white worktops, a single sink and a floating vanity unit.
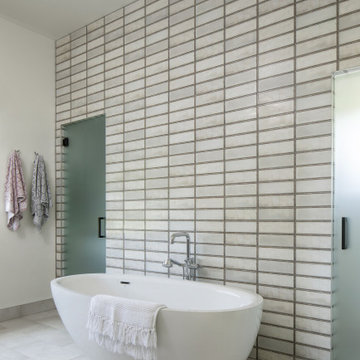
Photo of a large urban ensuite bathroom in Denver with flat-panel cabinets, brown cabinets, a freestanding bath, a corner shower, white tiles, ceramic tiles, white walls, porcelain flooring, a submerged sink, engineered stone worktops, white floors, a hinged door, white worktops, an enclosed toilet, double sinks, a floating vanity unit and wainscoting.
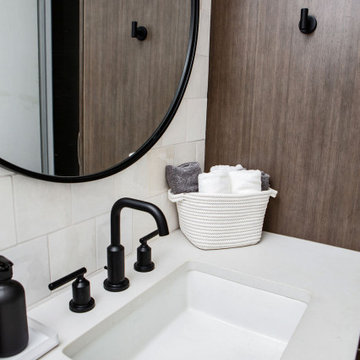
Our clients were ready to trade in their 1950s kitchen (faux brick and all) for a more contemporary space that could accommodate their growing family. We were more then happy to tear down the walls that hid their kitchen to create some simply irresistible sightlines! Along with opening up the spaces in this home, we wanted to design a kitchen that was filled with clean lines and moments of blissful details. Kitchen- Crisp white cabinetry paired with a soft grey backsplash tile and a warm butcher block countertop provide the perfect clean backdrop for the rest of the home. We utilized a deep grey cabinet finish on the island and contrasted it with a lovely white quartz countertop. Our great obsession is the island ceiling lights! The soft linen shades and linear black details set the tone for the whole space and tie in beautifully with the geometric light fixture we brought into the dining room. Bathroom- Gone are the days of florescent lights and oak medicine cabinets, make way for a modern bathroom that leans it clean geometric lines. We carried the simple color pallet into the bathroom with grey hex floors, a high variation white wall tile, and deep wood tones at the vanity. Simple black accents create moments of interest through out this calm little space.
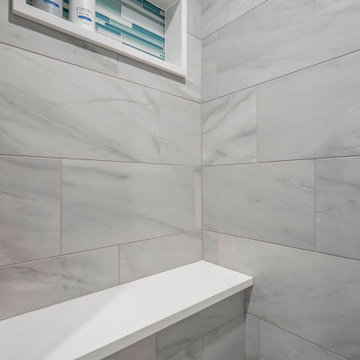
This homeowner loved her home, loved the location, but it needed updating and a more efficient use of the condensed space she had for her master bedroom/bath.
She was desirous of a spa-like master suite that not only used all spaces efficiently but was a tranquil escape to enjoy.
Her master bathroom was small, dated and inefficient with a corner shower and she used a couple small areas for storage but needed a more formal master closet and designated space for her shoes. Additionally, we were working with severely sloped ceilings in this space, which required us to be creative in utilizing the space for a hallway as well as prized shoe storage while stealing space from the bedroom. She also asked for a laundry room on this floor, which we were able to create using stackable units. Custom closet cabinetry allowed for closed storage and a fun light fixture complete the space. Her new master bathroom allowed for a large shower with fun tile and bench, custom cabinetry with transitional plumbing fixtures, and a sliding barn door for privacy.
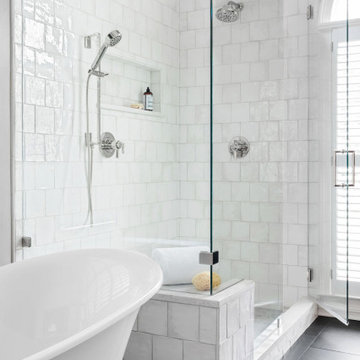
Transitional white and gray Master Bathroom with freestanding tub, glass-enclosed shower, crisp white vanity cabinet, and loads of natural light.
Inspiration for a large traditional ensuite bathroom in Atlanta with flat-panel cabinets, white cabinets, a freestanding bath, white tiles, ceramic tiles, grey walls, porcelain flooring, a submerged sink, engineered stone worktops, grey floors, a hinged door, white worktops, a shower bench, a single sink and a built in vanity unit.
Inspiration for a large traditional ensuite bathroom in Atlanta with flat-panel cabinets, white cabinets, a freestanding bath, white tiles, ceramic tiles, grey walls, porcelain flooring, a submerged sink, engineered stone worktops, grey floors, a hinged door, white worktops, a shower bench, a single sink and a built in vanity unit.

This is an example of a medium sized traditional ensuite bathroom in DC Metro with shaker cabinets, blue cabinets, an alcove shower, a one-piece toilet, blue tiles, ceramic tiles, white walls, porcelain flooring, a submerged sink, engineered stone worktops, grey floors, a hinged door, white worktops, a shower bench, double sinks and a freestanding vanity unit.
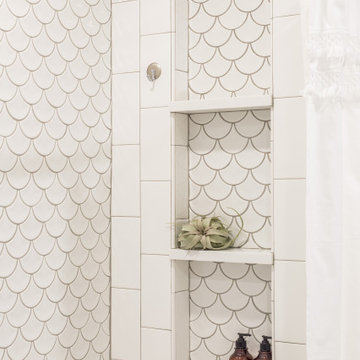
Medium sized beach style family bathroom in Seattle with shaker cabinets, grey cabinets, an alcove bath, an alcove shower, a one-piece toilet, white tiles, ceramic tiles, grey walls, porcelain flooring, a submerged sink, engineered stone worktops, grey floors, a shower curtain and white worktops.
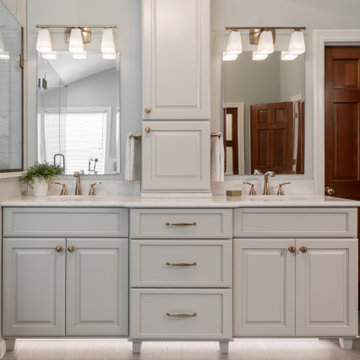
Design ideas for a large classic ensuite bathroom in St Louis with freestanding cabinets, grey cabinets, a freestanding bath, a built-in shower, grey tiles, ceramic tiles, grey walls, ceramic flooring, a submerged sink, engineered stone worktops, grey floors, a hinged door and white worktops.
Bathroom and Cloakroom with Ceramic Tiles and Engineered Stone Worktops Ideas and Designs
9

