Refine by:
Budget
Sort by:Popular Today
61 - 80 of 1,042 photos
Item 1 of 3
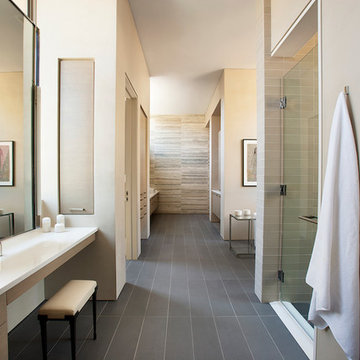
The primary goal for this project was to craft a modernist derivation of pueblo architecture. Set into a heavily laden boulder hillside, the design also reflects the nature of the stacked boulder formations. The site, located near local landmark Pinnacle Peak, offered breathtaking views which were largely upward, making proximity an issue. Maintaining southwest fenestration protection and maximizing views created the primary design constraint. The views are maximized with careful orientation, exacting overhangs, and wing wall locations. The overhangs intertwine and undulate with alternating materials stacking to reinforce the boulder strewn backdrop. The elegant material palette and siting allow for great harmony with the native desert.
The Elegant Modern at Estancia was the collaboration of many of the Valley's finest luxury home specialists. Interiors guru David Michael Miller contributed elegance and refinement in every detail. Landscape architect Russ Greey of Greey | Pickett contributed a landscape design that not only complimented the architecture, but nestled into the surrounding desert as if always a part of it. And contractor Manship Builders -- Jim Manship and project manager Mark Laidlaw -- brought precision and skill to the construction of what architect C.P. Drewett described as "a watch."
Project Details | Elegant Modern at Estancia
Architecture: CP Drewett, AIA, NCARB
Builder: Manship Builders, Carefree, AZ
Interiors: David Michael Miller, Scottsdale, AZ
Landscape: Greey | Pickett, Scottsdale, AZ
Photography: Dino Tonn, Scottsdale, AZ
Publications:
"On the Edge: The Rugged Desert Landscape Forms the Ideal Backdrop for an Estancia Home Distinguished by its Modernist Lines" Luxe Interiors + Design, Nov/Dec 2015.
Awards:
2015 PCBC Grand Award: Best Custom Home over 8,000 sq. ft.
2015 PCBC Award of Merit: Best Custom Home over 8,000 sq. ft.
The Nationals 2016 Silver Award: Best Architectural Design of a One of a Kind Home - Custom or Spec
2015 Excellence in Masonry Architectural Award - Merit Award
Photography: Dino Tonn
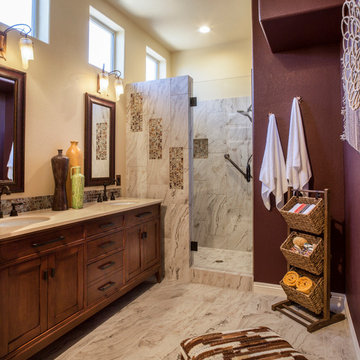
Vertical tile in the shower and floor bring in the colors of the desert accented by plum walls. Bronze hardware on the vanity and fixtures give a rustic look and feel to this spacious bath. The half-wall and glass shower door open up the room.
Photography by Lydia Cutter
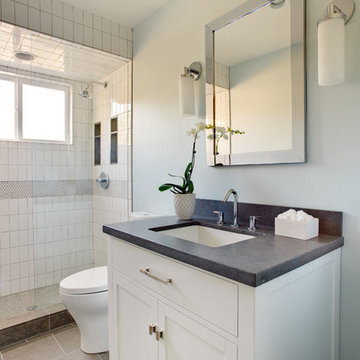
Ansel Olson
Photo of a modern ensuite bathroom in Richmond with a vessel sink, flat-panel cabinets, dark wood cabinets, limestone worktops, a freestanding bath, a wall mounted toilet, white tiles, ceramic tiles, white walls and limestone flooring.
Photo of a modern ensuite bathroom in Richmond with a vessel sink, flat-panel cabinets, dark wood cabinets, limestone worktops, a freestanding bath, a wall mounted toilet, white tiles, ceramic tiles, white walls and limestone flooring.
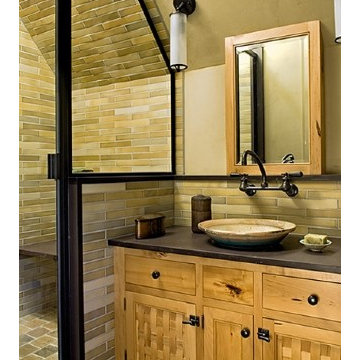
Photography by Rob Karosis
Photo of an expansive rustic ensuite bathroom in Burlington with a vessel sink, freestanding cabinets, light wood cabinets, limestone worktops, an alcove shower, brown tiles, ceramic tiles, brown walls, ceramic flooring, brown floors and a hinged door.
Photo of an expansive rustic ensuite bathroom in Burlington with a vessel sink, freestanding cabinets, light wood cabinets, limestone worktops, an alcove shower, brown tiles, ceramic tiles, brown walls, ceramic flooring, brown floors and a hinged door.
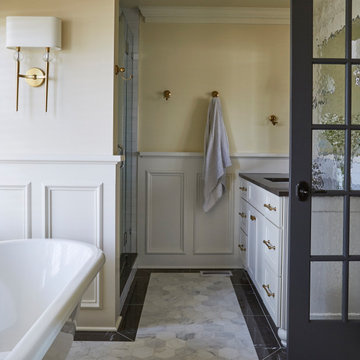
Design ideas for a traditional ensuite bathroom in Chicago with recessed-panel cabinets, white cabinets, a claw-foot bath, an alcove shower, a two-piece toilet, white tiles, ceramic tiles, yellow walls, marble flooring, a submerged sink, limestone worktops, white floors, a hinged door, grey worktops, a shower bench, double sinks, a built in vanity unit and wainscoting.
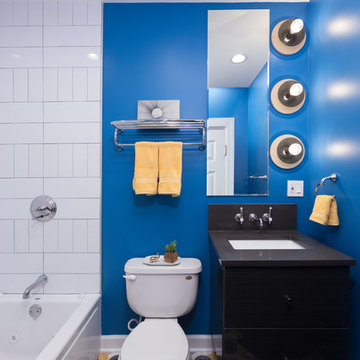
An unconventional and artsy bathroom we recently designed, with the intention of bringing out our client's unique personality while optimizing functionality.
This is a very small bathroom, so we decided a sleek floating vanity with pull-out drawers would work best. Additional shelving and towel racks were added above the toilet, offering above the head storage that wouldn't make the space appear or feel smaller.
Artistic custom European tiling and light fixtures give this bathroom the unique look we were going for - offering edgy graphics and intriguing "eyeball" style lighting.
Designed by Chi Renovation & Design who serve Chicago and it's surrounding suburbs, with an emphasis on the North Side and North Shore. You'll find their work from the Loop through Lincoln Park, Skokie, Wilmette, and all of the way up to Lake Forest.
For more about Chi Renovation & Design, click here: https://www.chirenovation.com/
To learn more about this project, click here: https://www.chirenovation.com/portfolio/wicker-park-bathroom-renovations/
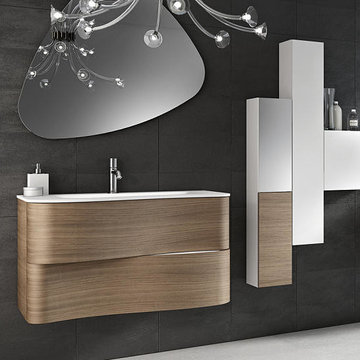
Add character to your bathroom vanity by adding asymmetrical designs. Asymmetrical shapes are becoming quite popular when it comes to the arrangement of cabinets, drawers and shelves. The best way to break monotony is to play with easy-to-replace accessories!
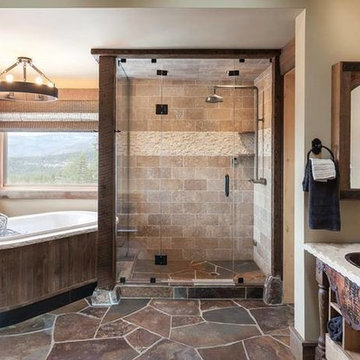
Medium sized mediterranean shower room bathroom in Los Angeles with open cabinets, dark wood cabinets, a freestanding bath, a corner shower, beige tiles, ceramic tiles, beige walls, slate flooring, a built-in sink, limestone worktops, brown floors and a hinged door.
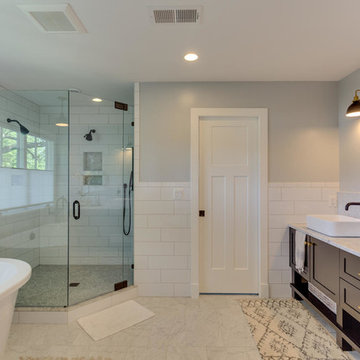
The Master Bathroom includes a 2-sink vanity with wall-mounted faucets, freestanding tub and a spacious corner shower with dual-shower heads. Hardware is a mix of bronze and black, bringing that industrial look up to the second floor.
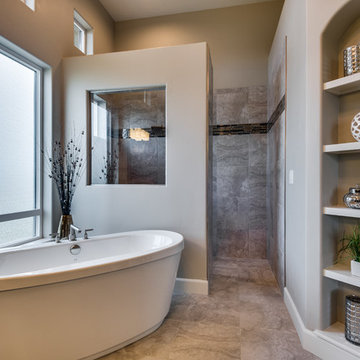
Greg Scott
Design ideas for a large contemporary ensuite bathroom in Boise with shaker cabinets, dark wood cabinets, a freestanding bath, a walk-in shower, brown tiles, ceramic tiles, brown walls, ceramic flooring, a submerged sink, limestone worktops, brown floors and an open shower.
Design ideas for a large contemporary ensuite bathroom in Boise with shaker cabinets, dark wood cabinets, a freestanding bath, a walk-in shower, brown tiles, ceramic tiles, brown walls, ceramic flooring, a submerged sink, limestone worktops, brown floors and an open shower.
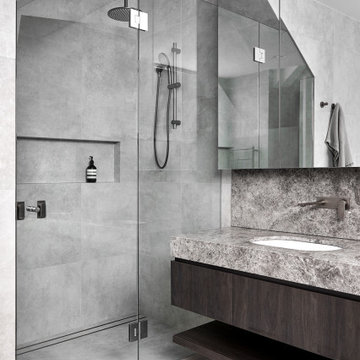
This is an example of a medium sized contemporary ensuite bathroom in Melbourne with dark wood cabinets, a freestanding bath, a one-piece toilet, grey tiles, ceramic tiles, grey walls, ceramic flooring, a submerged sink, limestone worktops, grey floors, a hinged door, grey worktops, a wall niche, double sinks, a built in vanity unit and flat-panel cabinets.
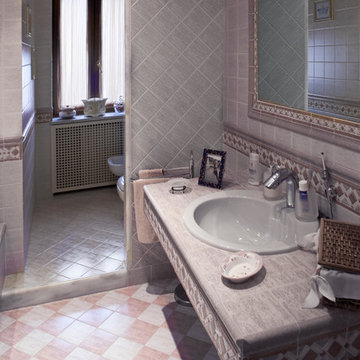
Maurizio Esposito
Photo of a medium sized modern ensuite bathroom in Naples with an alcove bath, a two-piece toilet, pink tiles, ceramic tiles, grey walls, ceramic flooring, a built-in sink and limestone worktops.
Photo of a medium sized modern ensuite bathroom in Naples with an alcove bath, a two-piece toilet, pink tiles, ceramic tiles, grey walls, ceramic flooring, a built-in sink and limestone worktops.
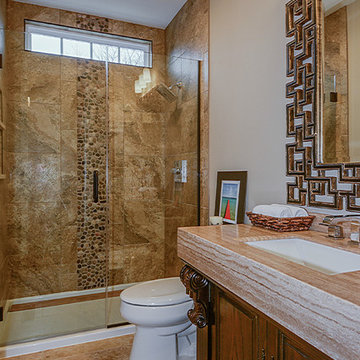
Portraits of Home
Design ideas for a small traditional shower room bathroom in Chicago with raised-panel cabinets, dark wood cabinets, a walk-in shower, a two-piece toilet, beige tiles, ceramic tiles, beige walls, travertine flooring, a submerged sink and limestone worktops.
Design ideas for a small traditional shower room bathroom in Chicago with raised-panel cabinets, dark wood cabinets, a walk-in shower, a two-piece toilet, beige tiles, ceramic tiles, beige walls, travertine flooring, a submerged sink and limestone worktops.
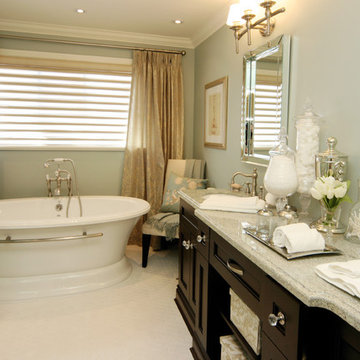
This executive bath, evokes all things fabulous!!
Its glamorous blend of masculine and feminine make this reno a winner!
This home was a typical 30 year old Reno, with Pink faucets, toilets and a corner jacuzzi tub. With a little planning, budget and of course a vision. The new "his and Hers" Sanctuary was born!!
Thank you Tracey and Peter what a great project to participate in!!
This project is 5+ years old. Most items shown are custom (eg. millwork, upholstered furniture, drapery). Most goods are no longer available. Benjamin Moore paint.
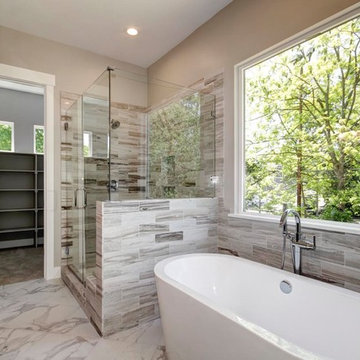
This is an example of a small contemporary family bathroom in Sacramento with beaded cabinets, beige cabinets, a freestanding bath, a corner shower, a one-piece toilet, beige tiles, ceramic tiles, beige walls, marble flooring, an integrated sink, limestone worktops, grey floors, a hinged door and beige worktops.
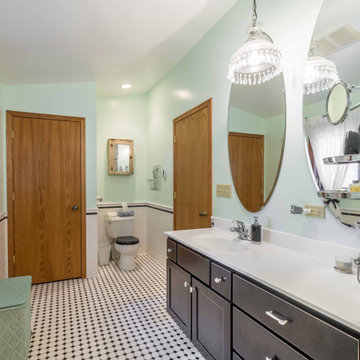
This is an example of a medium sized vintage ensuite bathroom in Chicago with a freestanding bath, a one-piece toilet, ceramic tiles, ceramic flooring, a vessel sink, white floors, white worktops, a single sink, a freestanding vanity unit, a wallpapered ceiling, wainscoting, raised-panel cabinets, dark wood cabinets, a shower/bath combination, black and white tiles, white walls, limestone worktops and a shower curtain.
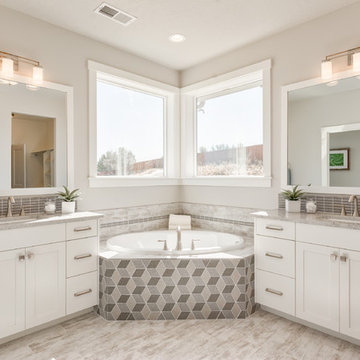
Mast Bath with lots of natural light.
This is an example of a medium sized traditional ensuite bathroom in Boise with recessed-panel cabinets, white cabinets, a corner bath, a two-piece toilet, grey tiles, ceramic tiles, grey walls, light hardwood flooring, a submerged sink, limestone worktops, grey floors and grey worktops.
This is an example of a medium sized traditional ensuite bathroom in Boise with recessed-panel cabinets, white cabinets, a corner bath, a two-piece toilet, grey tiles, ceramic tiles, grey walls, light hardwood flooring, a submerged sink, limestone worktops, grey floors and grey worktops.
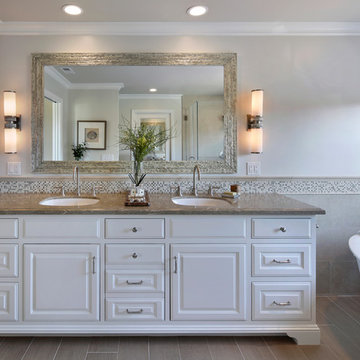
Jeri Koegel Photography
Inspiration for a medium sized traditional ensuite bathroom in Orange County with raised-panel cabinets, white cabinets, a freestanding bath, an alcove shower, grey tiles, ceramic tiles, grey walls, ceramic flooring, a built-in sink, limestone worktops and beige floors.
Inspiration for a medium sized traditional ensuite bathroom in Orange County with raised-panel cabinets, white cabinets, a freestanding bath, an alcove shower, grey tiles, ceramic tiles, grey walls, ceramic flooring, a built-in sink, limestone worktops and beige floors.
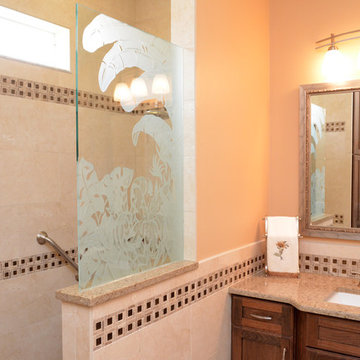
Inspiration for a medium sized traditional shower room bathroom in Tampa with shaker cabinets, dark wood cabinets, a walk-in shower, a one-piece toilet, beige tiles, brown tiles, white tiles, ceramic tiles, beige walls, a submerged sink and limestone worktops.

Old World European, Country Cottage. Three separate cottages make up this secluded village over looking a private lake in an old German, English, and French stone villa style. Hand scraped arched trusses, wide width random walnut plank flooring, distressed dark stained raised panel cabinetry, and hand carved moldings make these traditional farmhouse cottage buildings look like they have been here for 100s of years. Newly built of old materials, and old traditional building methods, including arched planked doors, leathered stone counter tops, stone entry, wrought iron straps, and metal beam straps. The Lake House is the first, a Tudor style cottage with a slate roof, 2 bedrooms, view filled living room open to the dining area, all overlooking the lake. The Carriage Home fills in when the kids come home to visit, and holds the garage for the whole idyllic village. This cottage features 2 bedrooms with on suite baths, a large open kitchen, and an warm, comfortable and inviting great room. All overlooking the lake. The third structure is the Wheel House, running a real wonderful old water wheel, and features a private suite upstairs, and a work space downstairs. All homes are slightly different in materials and color, including a few with old terra cotta roofing. Project Location: Ojai, California. Project designed by Maraya Interior Design. From their beautiful resort town of Ojai, they serve clients in Montecito, Hope Ranch, Malibu and Calabasas, across the tri-county area of Santa Barbara, Ventura and Los Angeles, south to Hidden Hills.
Bathroom and Cloakroom with Ceramic Tiles and Limestone Worktops Ideas and Designs
4

