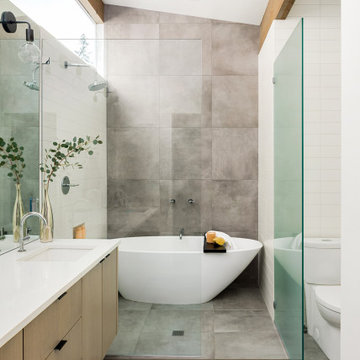Refine by:
Budget
Sort by:Popular Today
61 - 80 of 165,331 photos
Item 1 of 3

Photography by Andrew Pogue
This is an example of a medium sized classic bathroom in Denver with flat-panel cabinets, dark wood cabinets, an alcove shower, white tiles, ceramic tiles, grey walls, mosaic tile flooring, a submerged sink, engineered stone worktops, a hinged door, a two-piece toilet, grey floors and white worktops.
This is an example of a medium sized classic bathroom in Denver with flat-panel cabinets, dark wood cabinets, an alcove shower, white tiles, ceramic tiles, grey walls, mosaic tile flooring, a submerged sink, engineered stone worktops, a hinged door, a two-piece toilet, grey floors and white worktops.

Photos: MIkiko Kikuyama
Pendants: Solitaire by Niche Modern
Medicine Cabinet: Kohler
Wall Tile: Graphite Cleft Slate by Stone Source
Floor Tile: Spa White Velvet by Stone Source
Floor Mats: Teak Floor Mat by CB2
Basin: Larissa by Toto
Faucet: Zuchetti
Vanity: Custom Teak veneer ~5'0" x 22"
Tub: Nexus by Toto

Seacoast Photography
Design ideas for a medium sized classic bathroom in Boston with a submerged sink, grey cabinets, engineered stone worktops, white tiles, ceramic tiles, grey walls, porcelain flooring, shaker cabinets and feature lighting.
Design ideas for a medium sized classic bathroom in Boston with a submerged sink, grey cabinets, engineered stone worktops, white tiles, ceramic tiles, grey walls, porcelain flooring, shaker cabinets and feature lighting.
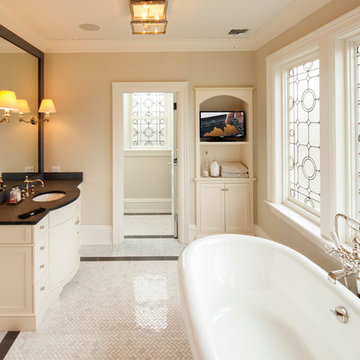
Photography by William Psolka, psolka-photo.com
Medium sized classic ensuite bathroom in New York with a submerged sink, recessed-panel cabinets, white cabinets, granite worktops, a claw-foot bath, a walk-in shower, a two-piece toilet, white tiles, ceramic tiles, white walls and marble flooring.
Medium sized classic ensuite bathroom in New York with a submerged sink, recessed-panel cabinets, white cabinets, granite worktops, a claw-foot bath, a walk-in shower, a two-piece toilet, white tiles, ceramic tiles, white walls and marble flooring.

With simple, clean lines and bright, open windows this bathroom invites all the calm simplicity craved at the end of a long work day.
Medium sized contemporary ensuite bathroom in Providence with light wood cabinets, a freestanding bath, white walls, an integrated sink, flat-panel cabinets, white tiles, marble flooring, a one-piece toilet and ceramic tiles.
Medium sized contemporary ensuite bathroom in Providence with light wood cabinets, a freestanding bath, white walls, an integrated sink, flat-panel cabinets, white tiles, marble flooring, a one-piece toilet and ceramic tiles.

The detailed plans for this bathroom can be purchased here: https://www.changeyourbathroom.com/shop/simple-yet-elegant-bathroom-plans/ Small bathroom with Carrara marble hex tile on floor, ceramic subway tile on shower walls, marble counter top, marble bench seat, marble trimming out window, water resistant marine shutters in shower, towel rack with capital picture frame, frameless glass panel with hinges. Atlanta Bathroom
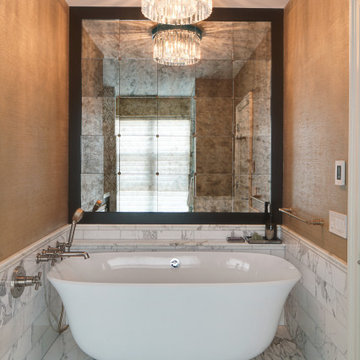
THE SETUP
Located in a luxury high rise in Chicago’s Gold Coast Neighborhood, the condo’s existing primary bath was “fine,” but a bit underwhelming. It was a sea of beige, with very little personality or drama. The client is very well traveled, and wanted the space to feel luxe and glamorous, like a bath in a fine European hotel.
Design objectives:
- Add loads of beautiful high end finishes
- Create drama and contrast
- Create luxe showering and bathing experiences
- Improve storage for toiletries and essentials
THE REMODEL
Design challenges:
- Unable to reconfigure layout due to location in the high rise
- Seek out unique, dramatic tile materials
- Introduce “BLING”
- Find glamorous lighting
Design solutions:
- Keep existing layout, with change from built in to free-standing tub
- Gorgeous Calacatta gold marble was our inspiration
- Ornate Art deco marble mosaic to be the focal point, with satin gold accents to create shimmer
- Glass and crystal light fixtures add the needed sparkle
THE RENEWED SPACE
After the remodel began, our client’s vision for her bath took a turn that was inspired by a trip to Paris. Initially, the plan was a modest design to allocate resources for her kitchen’s marble slabs… but then she had a vision while admiring the marble bathroom of her Parisian hotel.
She was determined to infuse her bathroom with the same sense of luxury. They went back to the drawing board and started over with all-marble.
Her new stunning bath space radiates glamour and sophistication. The “bling” flows to her bedroom where we matched the gorgeous custom wall treatment that mimics grasscloth on an accent wall. With its marble landscape, shimmering tile and walls, the primary bath’s ambiance creates a swanky hotel feel that our client adores and considers her sanctuary.

What started as a kitchen and two-bathroom remodel evolved into a full home renovation plus conversion of the downstairs unfinished basement into a permitted first story addition, complete with family room, guest suite, mudroom, and a new front entrance. We married the midcentury modern architecture with vintage, eclectic details and thoughtful materials.

For the primary bath renovation on the second level, we slightly expanded the footprint of the bathroom by incorporating an existing closet and short hallway. The inviting new bath is black and gray with gold tile accents and now has a double sink vanity with warm wood tones.
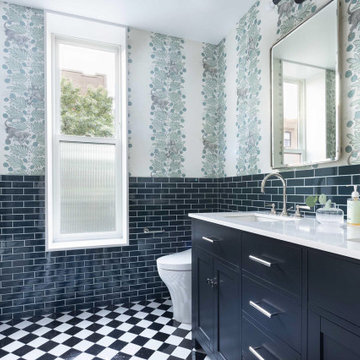
Design ideas for a traditional bathroom in New York with flat-panel cabinets, blue cabinets, blue tiles, ceramic tiles, blue walls, ceramic flooring, a submerged sink, quartz worktops, white worktops, double sinks, a freestanding vanity unit and wallpapered walls.

Custom floating vanity housed in captivating emerald green wall tiles
Inspiration for a large contemporary ensuite bathroom in Sydney with black cabinets, a freestanding bath, an alcove shower, a one-piece toilet, ceramic tiles, green walls, a vessel sink, engineered stone worktops, multi-coloured floors, an open shower, multi-coloured worktops, double sinks and a floating vanity unit.
Inspiration for a large contemporary ensuite bathroom in Sydney with black cabinets, a freestanding bath, an alcove shower, a one-piece toilet, ceramic tiles, green walls, a vessel sink, engineered stone worktops, multi-coloured floors, an open shower, multi-coloured worktops, double sinks and a floating vanity unit.

This narrow galley style primary bathroom was opened up by eliminating a wall between the toilet and vanity zones, enlarging the vanity counter space, and expanding the shower into dead space between the existing shower and the exterior wall.
Now the space is the relaxing haven they'd hoped for for years.
The warm, modern palette features soft green cabinetry, sage green ceramic tile with a high variation glaze and a fun accent tile with gold and silver tones in the shower niche that ties together the brass and brushed nickel fixtures and accessories, and a herringbone wood-look tile flooring that anchors the space with warmth.
Wood accents are repeated in the softly curved mirror frame, the unique ash wood grab bars, and the bench in the shower.
Quartz counters and shower elements are easy to mantain and provide a neutral break in the palette.
The sliding shower door system allows for easy access without a door swing bumping into the toilet seat.
The closet across from the vanity was updated with a pocket door, eliminating the previous space stealing small swinging doors.
Storage features include a pull out hamper for quick sorting of dirty laundry and a tall cabinet on the counter that provides storage at an easy to grab height.
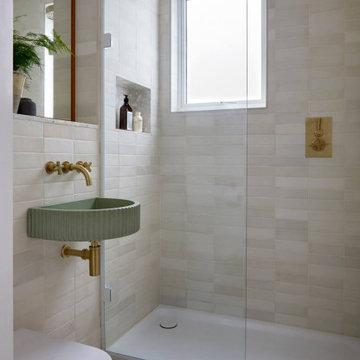
The Shower room with terrazzo floor, fluted concrete basin and matt white wall tiles accented with unlacquered brass fittings.
Photo of a modern bathroom in London with a walk-in shower, a wall mounted toilet, ceramic tiles, terrazzo flooring, terrazzo worktops and a single sink.
Photo of a modern bathroom in London with a walk-in shower, a wall mounted toilet, ceramic tiles, terrazzo flooring, terrazzo worktops and a single sink.

This DADU features 2 1/2 bathrooms.
Inspiration for a small contemporary family bathroom in Seattle with flat-panel cabinets, white cabinets, an alcove bath, an alcove shower, a wall mounted toilet, white tiles, ceramic tiles, white walls, ceramic flooring, a submerged sink, quartz worktops, blue floors, a shower curtain, white worktops, a single sink and a built in vanity unit.
Inspiration for a small contemporary family bathroom in Seattle with flat-panel cabinets, white cabinets, an alcove bath, an alcove shower, a wall mounted toilet, white tiles, ceramic tiles, white walls, ceramic flooring, a submerged sink, quartz worktops, blue floors, a shower curtain, white worktops, a single sink and a built in vanity unit.

Anna French navy wallcovering in the son’s bath contrasts with white and taupe on the other surfaces.
Photo of a small classic shower room bathroom in Miami with shaker cabinets, beige cabinets, a built-in shower, a one-piece toilet, white tiles, ceramic tiles, white walls, porcelain flooring, a submerged sink, solid surface worktops, white floors, a hinged door, white worktops, a shower bench, a single sink, a built in vanity unit and wallpapered walls.
Photo of a small classic shower room bathroom in Miami with shaker cabinets, beige cabinets, a built-in shower, a one-piece toilet, white tiles, ceramic tiles, white walls, porcelain flooring, a submerged sink, solid surface worktops, white floors, a hinged door, white worktops, a shower bench, a single sink, a built in vanity unit and wallpapered walls.

This ensuite girl’s bathroom doubles as a family room guest bath. Our focus was to create an environment that was somewhat feminine but yet very neutral. The unlacquered brass finishes combined with lava rock flooring and neutral color palette creates a durable yet elegant atmosphere to this compromise.

The black and white palette is paired with the warmth of the wood tones to create a “spa-like” feeling in this urban design concept.
Salient features:
free-standing vanity
medicine cabinet
decorative pendant lights
3 dimensional accent tiles

Lattice wallpaper is a show stopper in this small powder bath. An antique wash basin from the original cottage in the cottage on the property gives the vessel sink and tall faucet a great home. Hand painted flower vases flank the coordinating mirror that was also painted Dress Blues by Sherwin Williams like the Basin.

Remodeling the master bath provided many design challenges. The long and narrow space was visually expanded by removing an impeding large linen closet from the space. The additional space allowed for two sinks where there was previously only one. In addition, the long and narrow window in the bath provided amazing natural light, but made it difficult to incorporate vanity mirrors that were tall enough. The designer solved this issue by incorporating pivoting mirrors that mounted just below the long window. Finally, a custom walnut vanity was designed to utilize every inch of space. The vanity front steps in and out on the ends to make access by the toilet area more functional and spacious. A large shower with a built in quartz shower seat and hand held shower wand provide touch of luxury. Finally, the ceramic floor tile design provides a mid century punch without overpowering the tranquil space.
Bathroom and Cloakroom with Ceramic Tiles and Slate Tiles Ideas and Designs
4


