Bathroom and Cloakroom with Dark Wood Cabinets and a Built-in Bath Ideas and Designs
Refine by:
Budget
Sort by:Popular Today
81 - 100 of 15,596 photos
Item 1 of 3
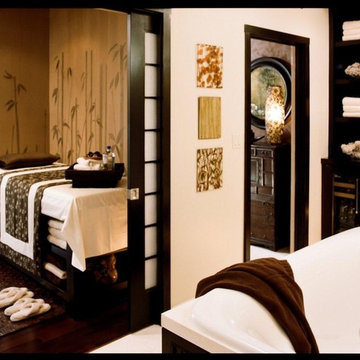
Some of my bathrooms.
Classic bathroom in Los Angeles with dark wood cabinets and a built-in bath.
Classic bathroom in Los Angeles with dark wood cabinets and a built-in bath.

Architect: AToM
Interior Design: d KISER
Contractor: d KISER
d KISER worked with the architect and homeowner to make material selections as well as designing the custom cabinetry. d KISER was also the cabinet manufacturer.
Photography: Colin Conces
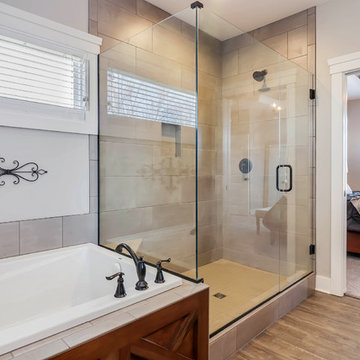
Design ideas for a medium sized traditional ensuite bathroom in Grand Rapids with shaker cabinets, dark wood cabinets, a built-in bath, a corner shower, a two-piece toilet, grey tiles, porcelain tiles, grey walls, medium hardwood flooring, a built-in sink, brown floors, a hinged door and beige worktops.

Christine Lefebvre Design’s goal for this bathroom redesign was to create an elegant, streamlined, and hardworking space that would feel as though it had always existed in the home. Design services included two-dimensional design drawings (floor plans and elevations); material and fixture selection including lighting, plumbing, vanity, countertop, flooring, hardware, tile, and paint; tile installation design; and budgeting.
This 55-square-foot space received a gut renovation, though locations of the plumbing fixtures and walls were left unchanged. A door that had previously separated the shower/toilet area from the vanity was removed, and the doorway was opened to the ceiling, to create better flow through the space and to make the room seem larger and more welcoming.
Christine Lefebvre Design designed the tile layout with a mix of field tile sizes. Our installation incorporated tile accessories (robe hooks, towel bar ends, and switch plate cover), base moldings, and radius trim for a completely custom tile installation. Radius trim and specialty tile pieces also played their part in the design of a seamless shower niche. Multiple handrails were specified for the shower/toilet area to make the space more accessible. A TRAX shower rod was mounted to the ceiling, with custom liner and shower curtain made to reach from ceiling to floor.
Christine Lefebvre Design changed the sink faucet from a standard deck-mount to a wall-mount, and incorporated it into an extra-high granite backsplash. This was done for aesthetic reasons and to help the homeowners keep clean the heavily-used sink. Granite for the countertop was fabricated from a remnant sourced from a local stoneyard. All plumbing fixtures are Kohler. The new flooring is gauged slate.

The powder room is wrapped in Kenya Black marble with an oversized mirror that expands the interior of the small room.
Photos: Nick Glimenakis
This is an example of a medium sized contemporary grey and brown bathroom in New York with flat-panel cabinets, a built-in bath, marble tiles, marble flooring, marble worktops, grey floors, dark wood cabinets, a shower/bath combination, a one-piece toilet, grey tiles, a console sink, an open shower, a wall niche, a single sink and a built in vanity unit.
This is an example of a medium sized contemporary grey and brown bathroom in New York with flat-panel cabinets, a built-in bath, marble tiles, marble flooring, marble worktops, grey floors, dark wood cabinets, a shower/bath combination, a one-piece toilet, grey tiles, a console sink, an open shower, a wall niche, a single sink and a built in vanity unit.
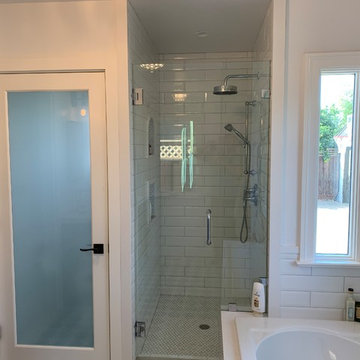
Design ideas for a medium sized romantic ensuite bathroom in San Francisco with freestanding cabinets, dark wood cabinets, a built-in bath, an alcove shower, a one-piece toilet, white tiles, ceramic tiles, white walls, ceramic flooring, a submerged sink, engineered stone worktops, turquoise floors, a hinged door and white worktops.
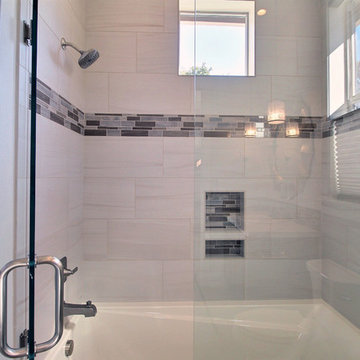
Paint by Sherwin Williams
Body Color - Agreeable Gray - SW 7029
Trim Color - Dover White - SW 6385
Media Room Wall Color - Accessible Beige - SW 7036
Floor & Wall Tile by Macadam Floor & Design
Tile Countertops & Tub Walls by Florida Tile
Tile Product Sequence in Breeze (in Drift on floor)
Shower Wall Accent & Niche Tile by Tierra Sol
Tile Product - Driftwood in Muretto Brown Mosaic
Sinks by Decolav
Sink Faucet by Delta Faucet
Windows by Milgard Windows & Doors
Window Product Style Line® Series
Window Supplier Troyco - Window & Door
Window Treatments by Budget Blinds
Lighting by Destination Lighting
Fixtures by Crystorama Lighting
Interior Design by Creative Interiors & Design
Custom Cabinetry & Storage by Northwood Cabinets
Customized & Built by Cascade West Development
Photography by ExposioHDR Portland
Original Plans by Alan Mascord Design Associates
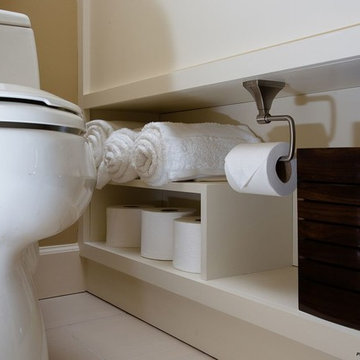
This is an example of a medium sized contemporary ensuite bathroom in Atlanta with flat-panel cabinets, beige walls, a submerged sink, dark wood cabinets, a built-in bath, a built-in shower, a one-piece toilet, porcelain tiles, porcelain flooring, granite worktops, beige floors and a hinged door.
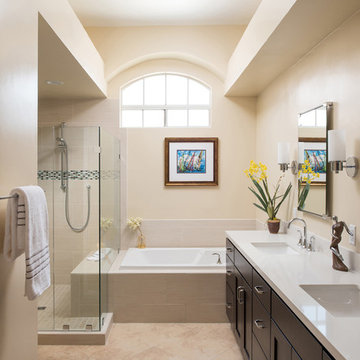
This large master bath features Arizona Tile's Metalwood Iridio on the shower walls, Bedrosians Hampton Seaside Glass Mosiac tile for the accent tile in the shower, and Emser Tile's Baja Mexicali Mosiac tile in the shower pan. The bathtub is Hydrosystems Studio Whirlpool tub and all faucets in this bathroom are from MOEN. The vanity is from Starmark in their Farmington Cherry Wood with a Java stain. Finishing off the vanity are two undermount sinks from IPT with an engineered quartz countertop/backsplash.
Photos by: Scott Basile
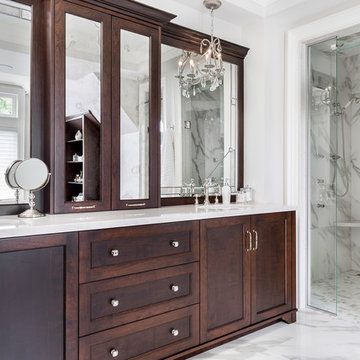
Photo Credit- Jackson Photography
Large traditional ensuite bathroom in Toronto with dark wood cabinets, a built-in bath, white tiles, marble flooring, a submerged sink, quartz worktops, an alcove shower, recessed-panel cabinets, a one-piece toilet, porcelain tiles, white walls and a hinged door.
Large traditional ensuite bathroom in Toronto with dark wood cabinets, a built-in bath, white tiles, marble flooring, a submerged sink, quartz worktops, an alcove shower, recessed-panel cabinets, a one-piece toilet, porcelain tiles, white walls and a hinged door.
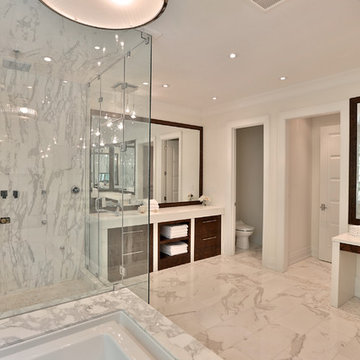
Designed by KMP interiors
This is an example of a large modern ensuite bathroom in Toronto with flat-panel cabinets, dark wood cabinets, a built-in bath, a corner shower, grey tiles, white tiles, stone tiles, white walls, marble flooring, a submerged sink, a one-piece toilet, quartz worktops, white floors and a hinged door.
This is an example of a large modern ensuite bathroom in Toronto with flat-panel cabinets, dark wood cabinets, a built-in bath, a corner shower, grey tiles, white tiles, stone tiles, white walls, marble flooring, a submerged sink, a one-piece toilet, quartz worktops, white floors and a hinged door.
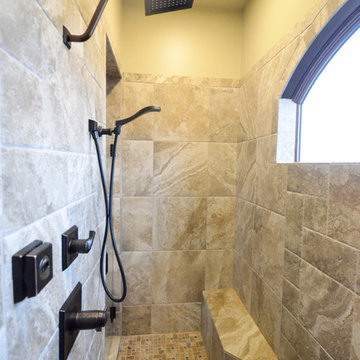
Design ideas for a large rustic ensuite bathroom in Kansas City with a submerged sink, shaker cabinets, dark wood cabinets, engineered stone worktops, a built-in bath, a double shower, beige tiles, ceramic tiles, beige walls and ceramic flooring.
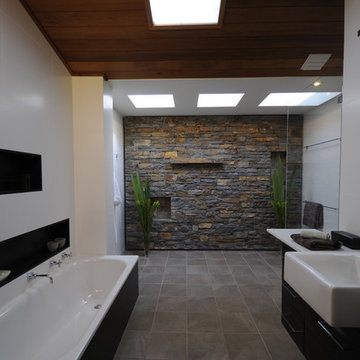
Thia bathroom is in a farmhouse inland from Berry on South Coast of NSW. Originally a smaller space the room was extended out to the side of the garage so the stack stone has been applied to what was the garage wall making a zen like space with rhe skylights above. Bath is cladded in veneer panels with the same veneer used on the vanity and recessed shelves
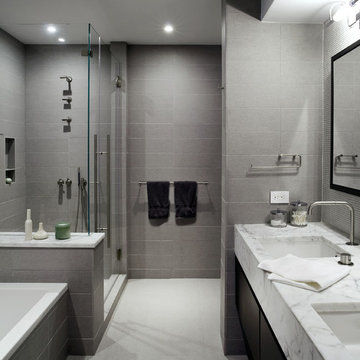
This is an example of a contemporary grey and white bathroom in New York with marble worktops, grey tiles, a submerged sink, a built-in bath, an alcove shower, flat-panel cabinets and dark wood cabinets.
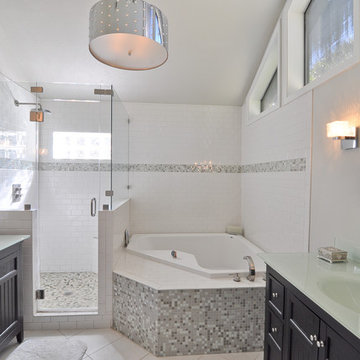
Photography By: Mario Herrera
Inspiration for a traditional bathroom in Dallas with an integrated sink, shaker cabinets, dark wood cabinets, glass worktops, a built-in bath, an alcove shower, white tiles and ceramic tiles.
Inspiration for a traditional bathroom in Dallas with an integrated sink, shaker cabinets, dark wood cabinets, glass worktops, a built-in bath, an alcove shower, white tiles and ceramic tiles.
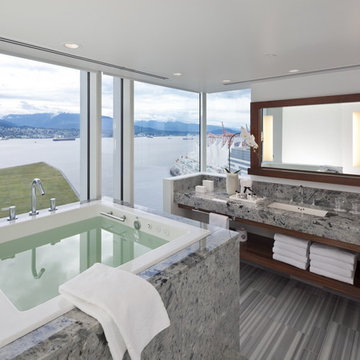
Designed while at CHil Design Group. Contempory Tailored.
Medium sized contemporary ensuite bathroom in Vancouver with a submerged sink, open cabinets, dark wood cabinets, a built-in bath, grey tiles, a two-piece toilet, white walls, porcelain flooring and granite worktops.
Medium sized contemporary ensuite bathroom in Vancouver with a submerged sink, open cabinets, dark wood cabinets, a built-in bath, grey tiles, a two-piece toilet, white walls, porcelain flooring and granite worktops.
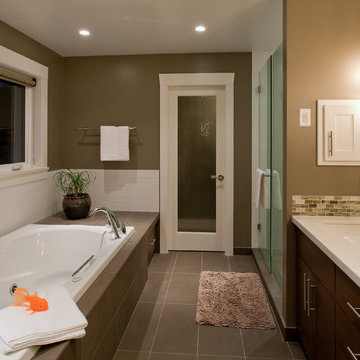
Inspiration for a large contemporary family bathroom in Vancouver with a submerged sink, flat-panel cabinets, dark wood cabinets, a built-in bath, an alcove shower, brown tiles, brown floors, mosaic tiles, beige walls, ceramic flooring, engineered stone worktops, a hinged door and white worktops.

Beautiful orange textured ceramic wall tiles and terrazzo floor tiles that create a unique and visually appealing look. Polished chrome fixtures add a touch of elegance to the space and complement the overall modern aesthetic. The walls have been partially painted in a calming teal hue, which brings the space together and adds a sense of tranquility. Overall, the newly renovated bathroom is a true testament to the power of thoughtful design and attention to detail.
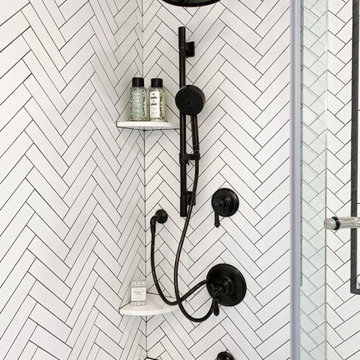
Finally, adding comfort and luxury to the shower, is its large 8" Rainstorm Shower head and Shower Arm. With multiple jet and power setting, you will never want to leave the shower!
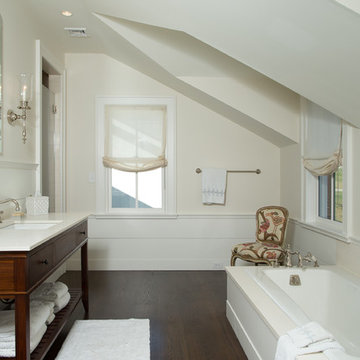
Master bath tucked within dormer windows. Custom designed vanity with a Shaker influence
Ashley Studio
Inspiration for a medium sized rural shower room bathroom in New York with a built-in bath, yellow walls, dark hardwood flooring, a hinged door, flat-panel cabinets, dark wood cabinets, a submerged sink, solid surface worktops and brown floors.
Inspiration for a medium sized rural shower room bathroom in New York with a built-in bath, yellow walls, dark hardwood flooring, a hinged door, flat-panel cabinets, dark wood cabinets, a submerged sink, solid surface worktops and brown floors.
Bathroom and Cloakroom with Dark Wood Cabinets and a Built-in Bath Ideas and Designs
5

