Bathroom and Cloakroom with Engineered Stone Worktops and Exposed Beams Ideas and Designs
Refine by:
Budget
Sort by:Popular Today
41 - 60 of 549 photos
Item 1 of 3
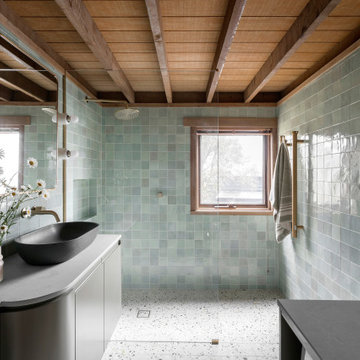
Inspiration for a small rustic ensuite bathroom in Other with green cabinets, a walk-in shower, green tiles, porcelain tiles, engineered stone worktops, an open shower, grey worktops, a single sink, a floating vanity unit and exposed beams.
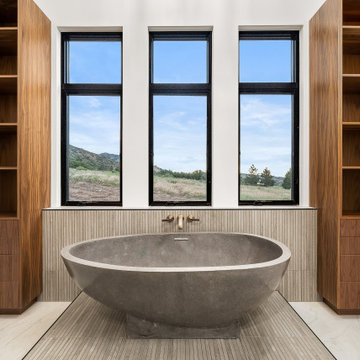
This is an example of a large retro ensuite wet room bathroom in Denver with flat-panel cabinets, dark wood cabinets, a freestanding bath, a wall mounted toilet, white tiles, ceramic tiles, white walls, ceramic flooring, a submerged sink, engineered stone worktops, white floors, an open shower, white worktops, an enclosed toilet, double sinks, a built in vanity unit and exposed beams.

We love how the mix of materials-- dark metals, white oak cabinetry and marble flooring-- all work together to create this sophisticated and relaxing space.

Design objectives for this primary bathroom remodel included: Removing a dated corner shower and deck-mounted tub, creating more storage space, reworking the water closet entry, adding dual vanities and a curbless shower with tub to capture the view.

Inspiration for a retro shower room bathroom in Portland with medium wood cabinets, a one-piece toilet, green tiles, ceramic tiles, a built-in sink, engineered stone worktops, white worktops, a single sink, a floating vanity unit and exposed beams.
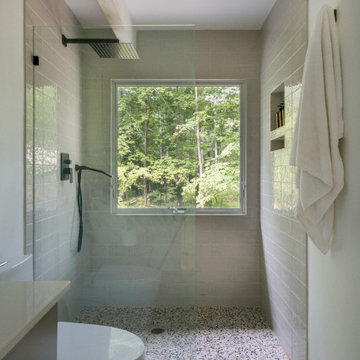
This is an example of a small midcentury bathroom in New York with a walk-in shower, a two-piece toilet, beige tiles, ceramic tiles, white walls, terrazzo flooring, a built-in sink, engineered stone worktops, beige floors, an open shower, beige worktops, a freestanding vanity unit and exposed beams.
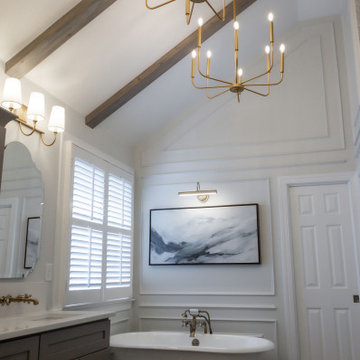
Bathroom Renovation in Roswell, Georgia. Gorgeous bathroom renovation from Atlanta Curb Appeal.
Expansive contemporary ensuite bathroom in Atlanta with recessed-panel cabinets, a claw-foot bath, an alcove shower, white tiles, marble tiles, a pedestal sink, engineered stone worktops, a hinged door, white worktops, a freestanding vanity unit, exposed beams and wainscoting.
Expansive contemporary ensuite bathroom in Atlanta with recessed-panel cabinets, a claw-foot bath, an alcove shower, white tiles, marble tiles, a pedestal sink, engineered stone worktops, a hinged door, white worktops, a freestanding vanity unit, exposed beams and wainscoting.

Light and Airy shiplap bathroom was the dream for this hard working couple. The goal was to totally re-create a space that was both beautiful, that made sense functionally and a place to remind the clients of their vacation time. A peaceful oasis. We knew we wanted to use tile that looks like shiplap. A cost effective way to create a timeless look. By cladding the entire tub shower wall it really looks more like real shiplap planked walls.
The center point of the room is the new window and two new rustic beams. Centered in the beams is the rustic chandelier.
Design by Signature Designs Kitchen Bath
Contractor ADR Design & Remodel
Photos by Gail Owens

Retro ensuite bathroom in Portland with medium wood cabinets, a walk-in shower, a one-piece toilet, black tiles, ceramic tiles, terrazzo flooring, a built-in sink, engineered stone worktops, black floors, an open shower, white worktops, double sinks, a floating vanity unit and exposed beams.

Inspiration for a contemporary wet room bathroom in San Francisco with flat-panel cabinets, light wood cabinets, a freestanding bath, a wall mounted toilet, grey tiles, ceramic tiles, white walls, ceramic flooring, engineered stone worktops, grey floors, white worktops, a single sink and exposed beams.
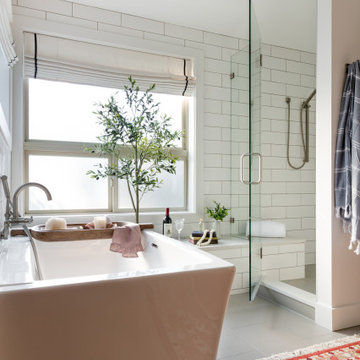
The layout stayed the same for this remodel. We painted the existing vanity black, added white oak shelving below and floating above. We added matte black hardware. Added quartz counters, new plumbing, mirrors and sconces.

Inspiration for a medium sized midcentury ensuite bathroom in Other with flat-panel cabinets, dark wood cabinets, a freestanding bath, a corner shower, a one-piece toilet, grey tiles, glass tiles, grey walls, porcelain flooring, a submerged sink, engineered stone worktops, white floors, a hinged door, white worktops, double sinks, a floating vanity unit and exposed beams.

We love how the mix of materials-- dark metals, white oak cabinetry and marble flooring-- all work together to create this sophisticated and relaxing space.
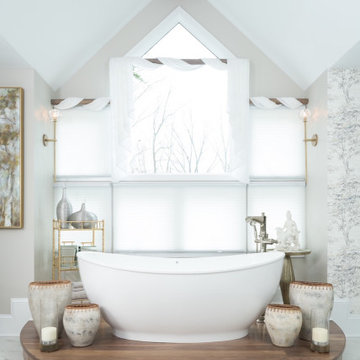
We took this dated 80's bathroom and created a livable spa retreat for our clients to enjoy as if they were on vacation everyday!
This is an example of a large classic ensuite bathroom in Philadelphia with raised-panel cabinets, medium wood cabinets, a freestanding bath, a double shower, a two-piece toilet, white tiles, marble tiles, grey walls, marble flooring, a vessel sink, engineered stone worktops, white floors, a hinged door, white worktops, an enclosed toilet, double sinks, a built in vanity unit, exposed beams and wallpapered walls.
This is an example of a large classic ensuite bathroom in Philadelphia with raised-panel cabinets, medium wood cabinets, a freestanding bath, a double shower, a two-piece toilet, white tiles, marble tiles, grey walls, marble flooring, a vessel sink, engineered stone worktops, white floors, a hinged door, white worktops, an enclosed toilet, double sinks, a built in vanity unit, exposed beams and wallpapered walls.
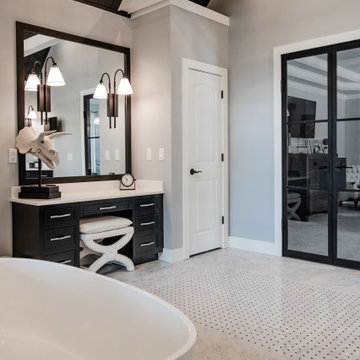
Inspiration for a large classic ensuite bathroom in Nashville with beaded cabinets, black cabinets, a freestanding bath, a corner shower, a two-piece toilet, black and white tiles, porcelain tiles, grey walls, porcelain flooring, a submerged sink, engineered stone worktops, white floors, a hinged door, white worktops, a shower bench, double sinks, a built in vanity unit, exposed beams and tongue and groove walls.

Photo of an expansive farmhouse ensuite bathroom in Charleston with shaker cabinets, white cabinets, a freestanding bath, white tiles, metro tiles, white walls, light hardwood flooring, engineered stone worktops, beige floors, white worktops, double sinks, a floating vanity unit and exposed beams.
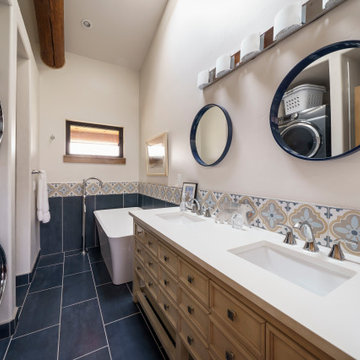
free standing tub, walk in shower, patterned tile floor, linear fireplace, log accented, sky light, sloped ceiling
Photo of a medium sized rustic bathroom in Denver with raised-panel cabinets, brown cabinets, a freestanding bath, an alcove shower, a two-piece toilet, blue tiles, glass tiles, white walls, ceramic flooring, a submerged sink, engineered stone worktops, blue floors, a hinged door, white worktops, double sinks, a freestanding vanity unit and exposed beams.
Photo of a medium sized rustic bathroom in Denver with raised-panel cabinets, brown cabinets, a freestanding bath, an alcove shower, a two-piece toilet, blue tiles, glass tiles, white walls, ceramic flooring, a submerged sink, engineered stone worktops, blue floors, a hinged door, white worktops, double sinks, a freestanding vanity unit and exposed beams.
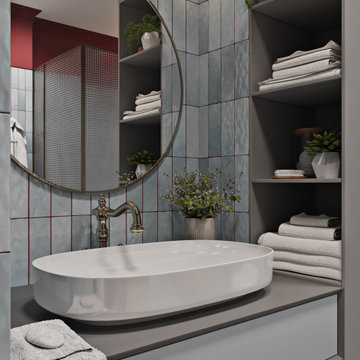
Мастер-санузел
Medium sized eclectic bathroom in Moscow with raised-panel cabinets, grey cabinets, a wall mounted toilet, multi-coloured tiles, ceramic tiles, red walls, mosaic tile flooring, a built-in sink, engineered stone worktops, multi-coloured floors, a hinged door, grey worktops, a laundry area, a single sink, a floating vanity unit and exposed beams.
Medium sized eclectic bathroom in Moscow with raised-panel cabinets, grey cabinets, a wall mounted toilet, multi-coloured tiles, ceramic tiles, red walls, mosaic tile flooring, a built-in sink, engineered stone worktops, multi-coloured floors, a hinged door, grey worktops, a laundry area, a single sink, a floating vanity unit and exposed beams.
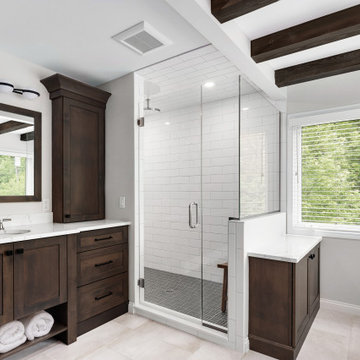
The perfect start to every morning and the best part of ending your day. This inviting primary bathroom was custom designed to suit our clients’ every needs and preferences, ensuring that every day is a great day!

This is an example of a contemporary ensuite bathroom in Los Angeles with flat-panel cabinets, medium wood cabinets, grey walls, a submerged sink, engineered stone worktops, grey floors, a hinged door, white worktops, double sinks, a built in vanity unit, exposed beams and a vaulted ceiling.
Bathroom and Cloakroom with Engineered Stone Worktops and Exposed Beams Ideas and Designs
3

