Refine by:
Budget
Sort by:Popular Today
181 - 200 of 745 photos
Item 1 of 3
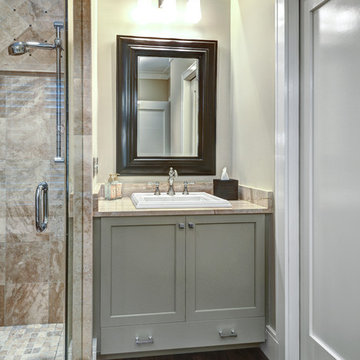
Photography by William Quarles
Design by Robert Paige Cabinetry, Tyler Smyth Architect and homeowner.
Built by Robert Paige Cabinetry
Photo of a medium sized traditional shower room bathroom in Charleston with recessed-panel cabinets, green cabinets, a corner shower, yellow walls, dark hardwood flooring and a built-in sink.
Photo of a medium sized traditional shower room bathroom in Charleston with recessed-panel cabinets, green cabinets, a corner shower, yellow walls, dark hardwood flooring and a built-in sink.
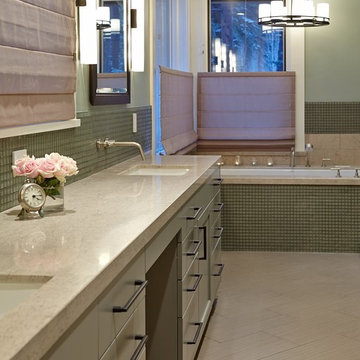
Eric Zepeda Photography
Large contemporary ensuite bathroom in San Francisco with flat-panel cabinets, green cabinets, a submerged bath, a corner shower, beige tiles, green walls, porcelain flooring, a submerged sink and limestone worktops.
Large contemporary ensuite bathroom in San Francisco with flat-panel cabinets, green cabinets, a submerged bath, a corner shower, beige tiles, green walls, porcelain flooring, a submerged sink and limestone worktops.
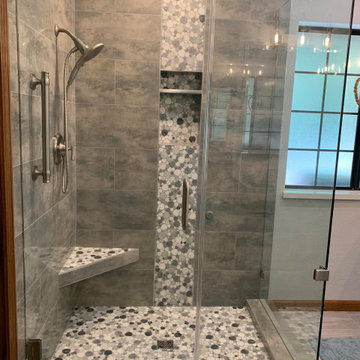
Removing the tub allowed for expander shower area & vanity area.
Design ideas for a medium sized classic ensuite bathroom in Sacramento with shaker cabinets, green cabinets, a corner shower, green tiles, ceramic tiles, white walls, a submerged sink, engineered stone worktops, grey floors, a hinged door, white worktops, a shower bench, double sinks and a built in vanity unit.
Design ideas for a medium sized classic ensuite bathroom in Sacramento with shaker cabinets, green cabinets, a corner shower, green tiles, ceramic tiles, white walls, a submerged sink, engineered stone worktops, grey floors, a hinged door, white worktops, a shower bench, double sinks and a built in vanity unit.
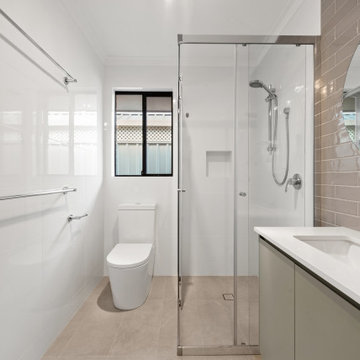
A petite ensuite with charm with unique layering of taupe, white and sage tones creating soothing vibes.
This is an example of a small contemporary shower room bathroom in Perth with shaker cabinets, green cabinets, a corner shower, a one-piece toilet, beige tiles, metro tiles, white walls, a submerged sink, beige floors, a sliding door, white worktops, a single sink and a built in vanity unit.
This is an example of a small contemporary shower room bathroom in Perth with shaker cabinets, green cabinets, a corner shower, a one-piece toilet, beige tiles, metro tiles, white walls, a submerged sink, beige floors, a sliding door, white worktops, a single sink and a built in vanity unit.
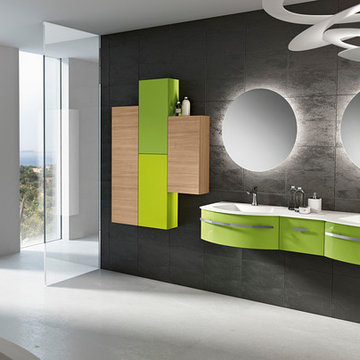
The bathroom is dressed with
fluid and windsome furnishing interpreting the space with elegance and functionality.
The curve and convex lines of the design are thought
to be adaptable to any kind of spaces making good use
even of the smallest room, for any kind of need.
Furthermore Latitudine provides infinte colours
and finishes matching combinations.
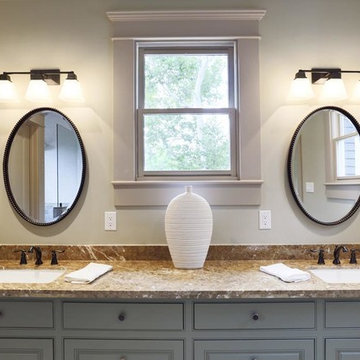
Jamie House Design provided the interior material selections, colors throughout and millwork/cabinetry design in collaboration with P&G Homes.
Design ideas for a large traditional ensuite bathroom in Denver with a submerged sink, raised-panel cabinets, green cabinets, marble worktops, a freestanding bath, a corner shower, a one-piece toilet, white tiles, porcelain tiles, grey walls and porcelain flooring.
Design ideas for a large traditional ensuite bathroom in Denver with a submerged sink, raised-panel cabinets, green cabinets, marble worktops, a freestanding bath, a corner shower, a one-piece toilet, white tiles, porcelain tiles, grey walls and porcelain flooring.
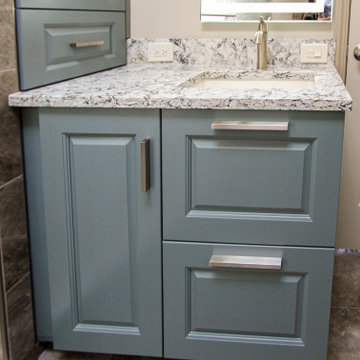
In this master bathroom project, a fiberglass shower was removed and replaced with a more modern larger custom tiled shower with a frameless glass door. We were able to minimize clutter in this small space by adding custom drawers for storage while working around plumbing. An additional sink was added to make the room more functional. Lighted mirrors were utilized to simplify the design and eliminate the need for additional light fixtures, therefore removing visual clutter.
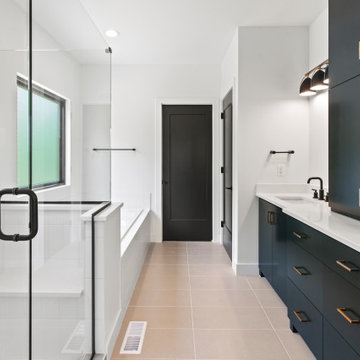
Design ideas for a large farmhouse ensuite bathroom in Kansas City with flat-panel cabinets, green cabinets, a built-in bath, a corner shower, white tiles, white walls, ceramic flooring, a submerged sink, engineered stone worktops, brown floors, a hinged door, white worktops, an enclosed toilet, double sinks and a built in vanity unit.
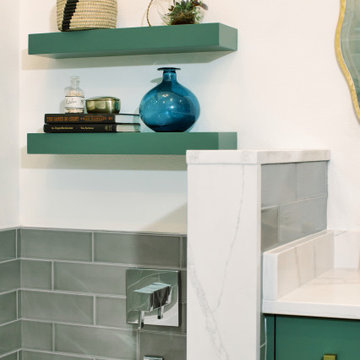
Design ideas for a classic bathroom in Austin with green cabinets, a corner bath, a corner shower, green tiles, metro tiles, white walls, ceramic flooring, a submerged sink, black floors, a hinged door, white worktops, a single sink and a built in vanity unit.
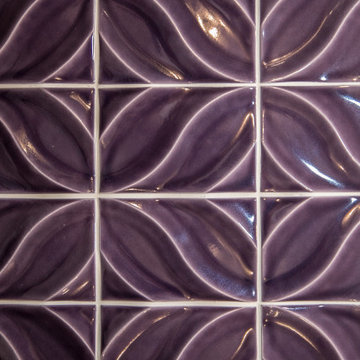
Stunning tile design in masterbath. Large shower space with lovely Kohler Bancroft Oil Rubbed plumbing fixtures. Sconces flank gorgeous mirrors. Incredible Cambria Annica quartz countertops.
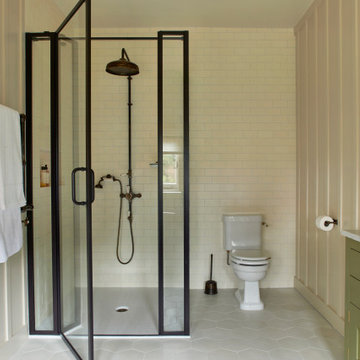
Family Bathroom
Photo of a large rural family bathroom in London with recessed-panel cabinets, green cabinets, a freestanding bath, a corner shower, a one-piece toilet, beige walls, cement flooring, a built-in sink, marble worktops, grey floors, a hinged door, grey worktops, double sinks and a freestanding vanity unit.
Photo of a large rural family bathroom in London with recessed-panel cabinets, green cabinets, a freestanding bath, a corner shower, a one-piece toilet, beige walls, cement flooring, a built-in sink, marble worktops, grey floors, a hinged door, grey worktops, double sinks and a freestanding vanity unit.
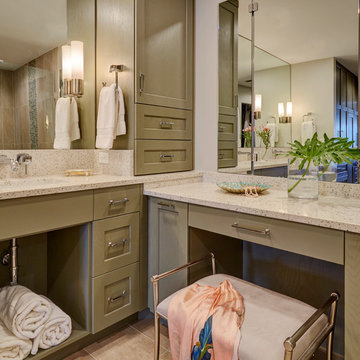
Michael Kaskel
This is an example of a medium sized classic ensuite bathroom in Jacksonville with recessed-panel cabinets, green cabinets, a corner shower, a one-piece toilet, beige tiles, glass sheet walls, grey walls, porcelain flooring, a submerged sink, terrazzo worktops, beige floors, a hinged door and white worktops.
This is an example of a medium sized classic ensuite bathroom in Jacksonville with recessed-panel cabinets, green cabinets, a corner shower, a one-piece toilet, beige tiles, glass sheet walls, grey walls, porcelain flooring, a submerged sink, terrazzo worktops, beige floors, a hinged door and white worktops.
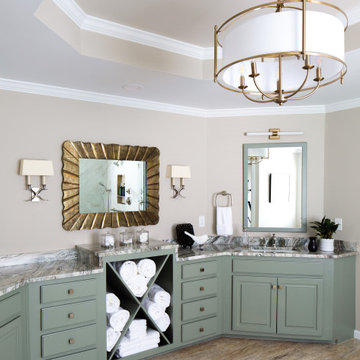
This is an example of a large traditional ensuite bathroom in Atlanta with raised-panel cabinets, green cabinets, a freestanding bath, a corner shower, a two-piece toilet, white tiles, porcelain tiles, beige walls, travertine flooring, a submerged sink, quartz worktops, beige floors, a hinged door, multi-coloured worktops, a wall niche, double sinks, a built in vanity unit and a drop ceiling.
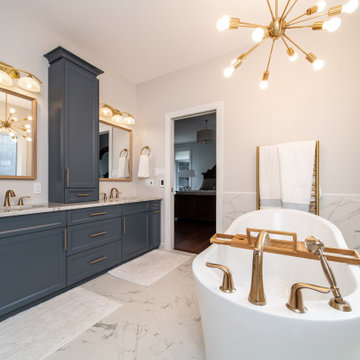
Inspiration for a classic ensuite bathroom in Edmonton with beaded cabinets, green cabinets, a freestanding bath, porcelain flooring, white floors, double sinks, grey walls, granite worktops, grey worktops, a submerged sink, a corner shower, a hinged door and a built in vanity unit.
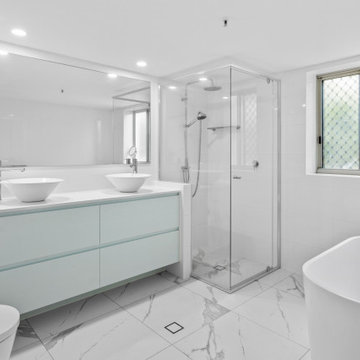
Spacious main bathroom with an all-white colour scheme and light mint coloured cabinetry. The bathroom has vessel sinks, freestanding bath and corner shower.
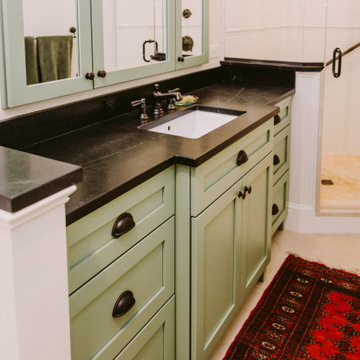
Inspiration for a small classic ensuite bathroom in Baltimore with shaker cabinets, green cabinets, a corner shower, a two-piece toilet, white tiles, metro tiles, white walls, travertine flooring, a built-in sink, soapstone worktops, beige floors, a hinged door, white worktops, a wall niche, a single sink and a built in vanity unit.
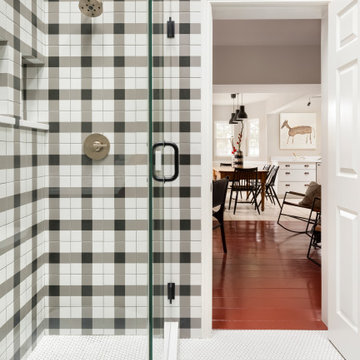
Design ideas for a medium sized country shower room bathroom in Denver with shaker cabinets, green cabinets, a corner shower, porcelain tiles, mosaic tile flooring, a hinged door, a single sink and a built in vanity unit.
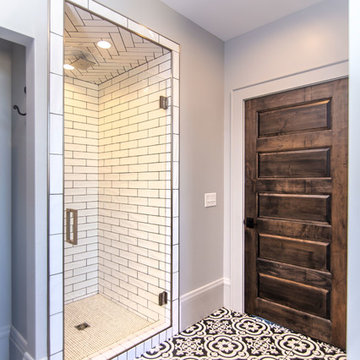
Jack n Jill bathroom with a beautiful subway tile walk-in shower.
Photo of a large industrial bathroom in Charlotte with green cabinets, a corner shower, grey tiles, metro tiles, grey walls, ceramic flooring, a vessel sink and a hinged door.
Photo of a large industrial bathroom in Charlotte with green cabinets, a corner shower, grey tiles, metro tiles, grey walls, ceramic flooring, a vessel sink and a hinged door.
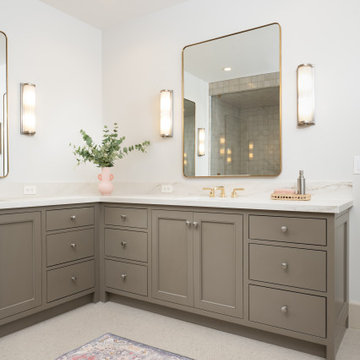
Classic Modern new construction home featuring custom finishes throughout. A warm, earthy palette, brass fixtures, tone-on-tone accents make this primary bath one-of-a-kind.
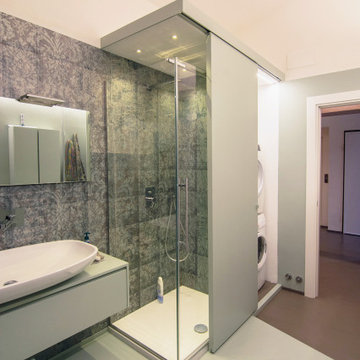
Foto di un bagno grande con pavimento verde acqua e parete della doccia rivestita di carta da parati. La carta da parati ha un motivo damascato consumato di colori che matchano perfettamente con i colori della resina utilizzata. A destra della doccia la nicchia della lavatrice e asciugatrice nascoste da un armadio a muro con anta scorrevole realizzato su disegno dell'architetto. L'anta è scorrevole e scorre davanti alla doccia. Il pavimento è di due colori diversi per motivi di sicurezza: il piccolo scalino di 6 cm non poteva essere eliminato per motivi strutturali, pertanto è stato deciso di differenziare nettamente le due zone al fine di evitare di inciampare. Tutti i mobili di questo bagno sono stati realizzati su disegno dell'architetta e dipinti con smalto decor di Kerakoll Design, in uno dei colori della nuova collezione.
Bathroom and Cloakroom with Green Cabinets and a Corner Shower Ideas and Designs
10

