Refine by:
Budget
Sort by:Popular Today
181 - 200 of 11,122 photos
Item 1 of 3
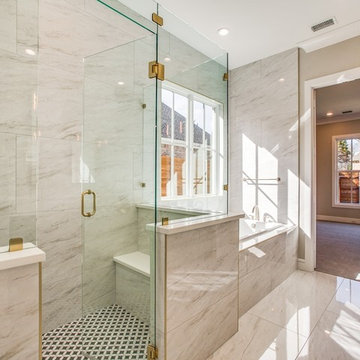
We help you make the right choices and get the results that your heart desires. Throughout the process of bathroom remodeling in Bellflower, we would keep an eye on the budget. After all, it’s your hard earned money! So, get in touch with us today and get the best services at the best prices!
Bathroom Remodeling in Bellflower, CA - http://progressivebuilders.la/
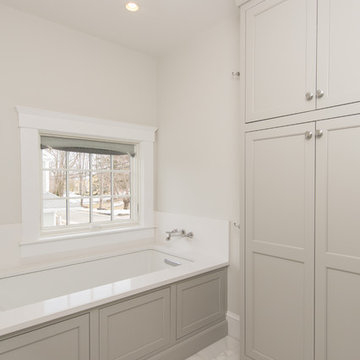
Matt Francis Photos
Photo of a large nautical ensuite bathroom in Boston with shaker cabinets, grey cabinets, a submerged bath, a corner shower, a one-piece toilet, white tiles, mosaic tiles, grey walls, marble flooring, a submerged sink, engineered stone worktops, white floors, an open shower and white worktops.
Photo of a large nautical ensuite bathroom in Boston with shaker cabinets, grey cabinets, a submerged bath, a corner shower, a one-piece toilet, white tiles, mosaic tiles, grey walls, marble flooring, a submerged sink, engineered stone worktops, white floors, an open shower and white worktops.
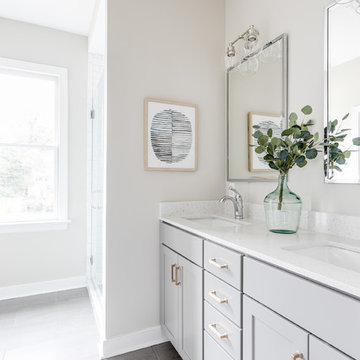
Mick Anders Photography
Inspiration for a medium sized classic bathroom in Richmond with shaker cabinets, grey cabinets, a corner shower, a two-piece toilet, white tiles, ceramic tiles, grey walls, ceramic flooring, a submerged sink, engineered stone worktops, grey floors, an open shower and white worktops.
Inspiration for a medium sized classic bathroom in Richmond with shaker cabinets, grey cabinets, a corner shower, a two-piece toilet, white tiles, ceramic tiles, grey walls, ceramic flooring, a submerged sink, engineered stone worktops, grey floors, an open shower and white worktops.
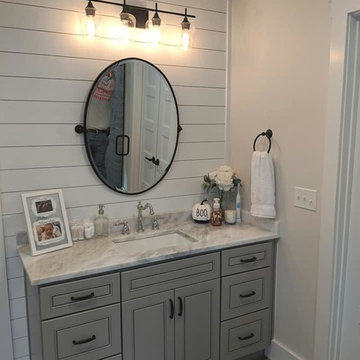
This is an example of a medium sized farmhouse ensuite bathroom in Raleigh with flat-panel cabinets, grey cabinets, a freestanding bath, a corner shower, grey tiles, porcelain tiles, grey walls, porcelain flooring, a submerged sink, marble worktops, grey floors, a hinged door and yellow worktops.
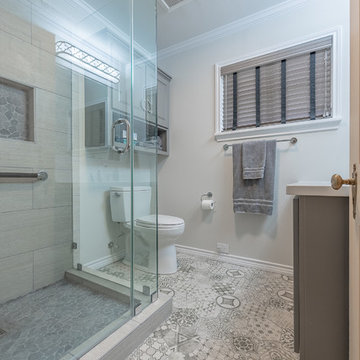
Small modern shower room bathroom in Austin with glass-front cabinets, grey cabinets, a corner shower, a two-piece toilet, beige walls, ceramic flooring, a built-in sink, granite worktops, multi-coloured floors, a hinged door and white worktops.

Design ideas for a large contemporary ensuite bathroom in New York with flat-panel cabinets, grey cabinets, a corner shower, a one-piece toilet, grey tiles, ceramic tiles, grey walls, cement flooring, a built-in sink, laminate worktops, grey floors, a hinged door and an alcove bath.

Samantha Goh
Design ideas for a small contemporary shower room bathroom in San Diego with flat-panel cabinets, grey cabinets, a corner shower, white tiles, ceramic tiles, white walls, ceramic flooring, a submerged sink, engineered stone worktops, white floors and a hinged door.
Design ideas for a small contemporary shower room bathroom in San Diego with flat-panel cabinets, grey cabinets, a corner shower, white tiles, ceramic tiles, white walls, ceramic flooring, a submerged sink, engineered stone worktops, white floors and a hinged door.

Design ideas for a small traditional shower room bathroom in Seattle with grey cabinets, a corner shower, a one-piece toilet, white tiles, ceramic tiles, grey walls, marble flooring, a vessel sink, white floors, a hinged door and open cabinets.
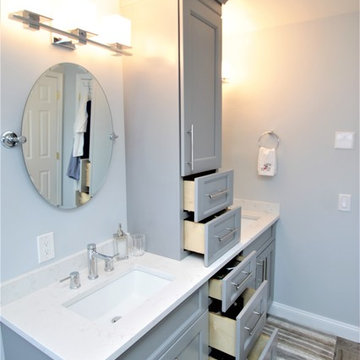
We renovated a dated 90's bathroom for a client in Stewartsville NJ. Some of the products used here are Fabuwood cabinetry, Marca Corona and Crossville tile, Kohler plumbing fixtures and other locally sourced materials and fixtures.
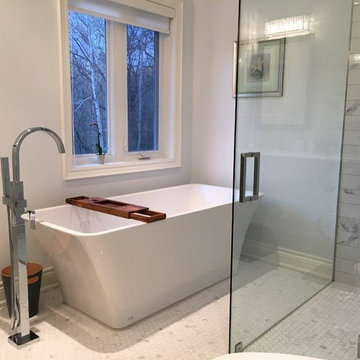
Medium sized traditional ensuite bathroom in Toronto with shaker cabinets, grey cabinets, a freestanding bath, a corner shower, a one-piece toilet, white tiles, stone tiles, grey walls, marble flooring, a submerged sink, marble worktops, white floors and a hinged door.
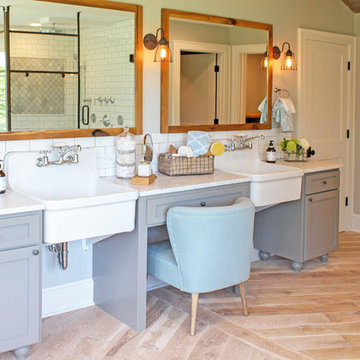
Products making their television debut in this project were Anthology Woods Northwest Blend (a naturally weathered wood installed on a section of the ceiling, unfinished) and the extremely hard & durable Left Coast White Oak, a unique species growing only in a narrow strip of Oregon and bit in California & Washington (installed for the flooring, finished with Rubio Monocoat White natural oil). The homeowners were able to easily apply the finish themselves prior to installing the floor, and the zero VOC nature of the oil insured it was safe to move right in! The White tint to the oil gives a subtle white-washed look to the floors while maintaining a natural look and a supple feel underfoot.
The couple participating in the episode loved their floor so much they decided to add more, installing it in their master bedroom, as well! The rich character of this natural Oak in a flat sawn (the old "European" way to cut Oak) wood product adds a timeless element & warmth to the feel of the space. Looking closely at the grain, you'll see cathedral patterns in many boards, along with a great mix of flat grain with rift areas as well. Finishing out the details of the room, the Bath Crashers team added natural carerra marble in the shower with tones of white & gray, and apron-front vanity sinks for extra charm.
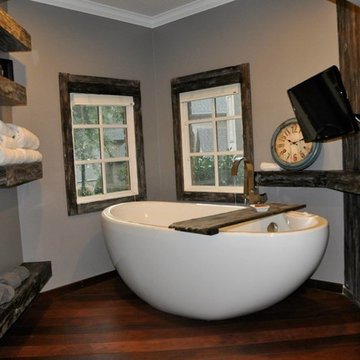
This is an example of a large classic ensuite bathroom in Other with raised-panel cabinets, grey cabinets, a freestanding bath, a corner shower, grey walls, laminate floors, a vessel sink and soapstone worktops.
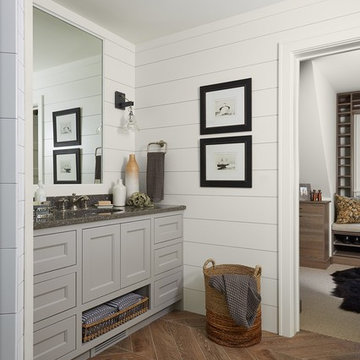
Photographer Susan Gilmore
Photo of a medium sized nautical ensuite bathroom in Minneapolis with a submerged sink, shaker cabinets, grey cabinets, engineered stone worktops, a corner shower, a two-piece toilet, brown tiles, porcelain tiles, white walls and ceramic flooring.
Photo of a medium sized nautical ensuite bathroom in Minneapolis with a submerged sink, shaker cabinets, grey cabinets, engineered stone worktops, a corner shower, a two-piece toilet, brown tiles, porcelain tiles, white walls and ceramic flooring.
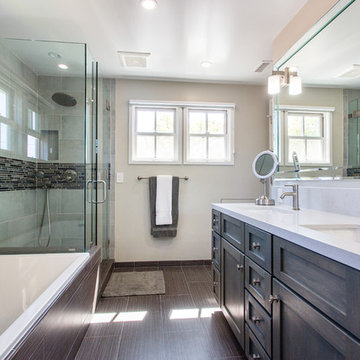
Photos by StudioCeja.com
Inspiration for a medium sized traditional ensuite bathroom in Los Angeles with a submerged sink, shaker cabinets, engineered stone worktops, porcelain flooring, grey cabinets, a built-in bath, a corner shower, grey tiles, porcelain tiles and beige walls.
Inspiration for a medium sized traditional ensuite bathroom in Los Angeles with a submerged sink, shaker cabinets, engineered stone worktops, porcelain flooring, grey cabinets, a built-in bath, a corner shower, grey tiles, porcelain tiles and beige walls.
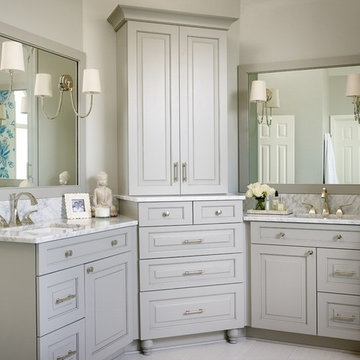
Emily Followill
Large modern ensuite bathroom in Atlanta with a built-in sink, shaker cabinets, grey cabinets, marble worktops, a freestanding bath, a corner shower, a one-piece toilet, grey tiles, porcelain tiles, grey walls and porcelain flooring.
Large modern ensuite bathroom in Atlanta with a built-in sink, shaker cabinets, grey cabinets, marble worktops, a freestanding bath, a corner shower, a one-piece toilet, grey tiles, porcelain tiles, grey walls and porcelain flooring.

Design ideas for a medium sized contemporary shower room bathroom in Sydney with flat-panel cabinets, grey cabinets, a freestanding bath, a one-piece toilet, grey tiles, porcelain tiles, grey walls, porcelain flooring, a vessel sink, engineered stone worktops, grey floors, white worktops, double sinks, a floating vanity unit, a corner shower and a hinged door.
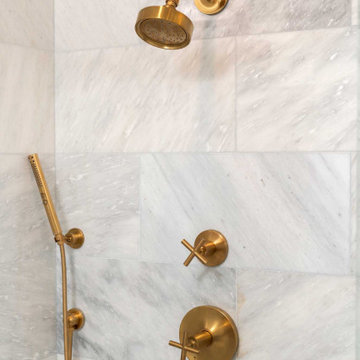
Inspiration for a medium sized traditional shower room bathroom in Los Angeles with flat-panel cabinets, grey cabinets, a corner shower, a one-piece toilet, grey tiles, porcelain tiles, white walls, porcelain flooring, a submerged sink, engineered stone worktops, grey floors, a hinged door, white worktops, a single sink and a built in vanity unit.
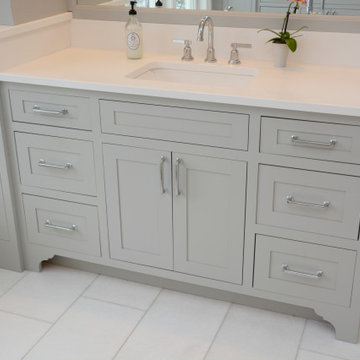
This master bath features Pure White Q Quartz countertops.
This is an example of a small coastal ensuite bathroom in Baltimore with recessed-panel cabinets, grey cabinets, a freestanding bath, a corner shower, white tiles, beige walls, a submerged sink, engineered stone worktops, white floors, a hinged door, white worktops, a single sink and a freestanding vanity unit.
This is an example of a small coastal ensuite bathroom in Baltimore with recessed-panel cabinets, grey cabinets, a freestanding bath, a corner shower, white tiles, beige walls, a submerged sink, engineered stone worktops, white floors, a hinged door, white worktops, a single sink and a freestanding vanity unit.
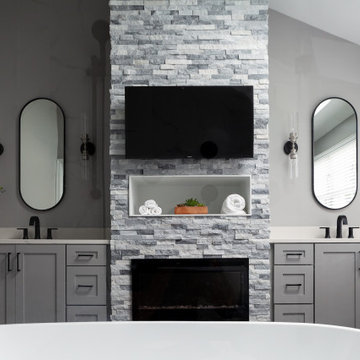
This is an example of a large modern ensuite bathroom in Philadelphia with recessed-panel cabinets, grey cabinets, a freestanding bath, a corner shower, a two-piece toilet, grey walls, porcelain flooring, a submerged sink, quartz worktops, grey floors, a hinged door, white worktops, a shower bench, double sinks, a built in vanity unit and a vaulted ceiling.

Free ebook, Creating the Ideal Kitchen. DOWNLOAD NOW
This client came to us wanting some help with updating the master bath in their home. Their primary goals were to increase the size of the shower, add a rain head, add a freestanding tub and overall freshen the feel of the space.
The existing layout of the bath worked well, so we left the basic footprint the same, but increased the size of the shower and added a freestanding tub on a bit of an angle which allowed for some additional storage.
One of the most important things on the wish list was adding a rainhead in the shower, but this was not an easy task with the angled ceiling. We came up with the solution of using an extra long wall-mounted shower arm that was reinforced with a meal bracket attached the ceiling. This did the trick, and no extra framing or insulation was required to make it work.
The materials selected for the space are classic and fresh. Large format white oriental marble is used throughout the bath, on the floor in a herrinbone pattern and in a staggered brick pattern on the walls. Alder cabinets with a gray stain contrast nicely with the white marble, while shiplap detail helps unify the space and gives it a casual and cozy vibe. Storage solutions include an area for towels and other necessities at the foot of the tub, roll out shelves and out storage in the vanities and a custom niche and shaving ledge in the shower. We love how just a few simple changes can make such a great impact!
Designed by: Susan Klimala, CKBD
Photography by: LOMA Studios
For more information on kitchen and bath design ideas go to: www.kitchenstudio-ge.com
Bathroom and Cloakroom with Grey Cabinets and a Corner Shower Ideas and Designs
10

