Refine by:
Budget
Sort by:Popular Today
21 - 40 of 506 photos
Item 1 of 3
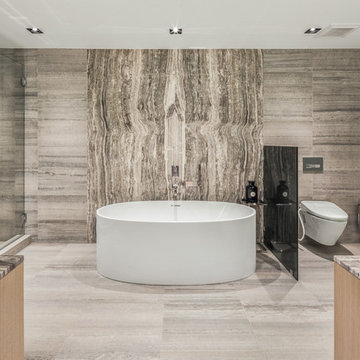
Photographer: Evan Joseph
Broker: Raphael Deniro, Douglas Elliman
Design: Bryan Eure
Design ideas for a large contemporary ensuite bathroom in New York with light wood cabinets, a freestanding bath, an alcove shower, a wall mounted toilet, grey tiles, grey walls, marble flooring, onyx worktops, grey floors, a hinged door and grey worktops.
Design ideas for a large contemporary ensuite bathroom in New York with light wood cabinets, a freestanding bath, an alcove shower, a wall mounted toilet, grey tiles, grey walls, marble flooring, onyx worktops, grey floors, a hinged door and grey worktops.
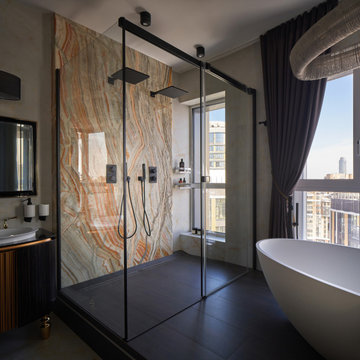
Фрагмент ванной хозяев. На подиуме у панорамного окна оборудована ванная с просторной душевой кабиной и двумя лейками. Ванна: Cielo. Люстра в ванной: Cattelan Italia
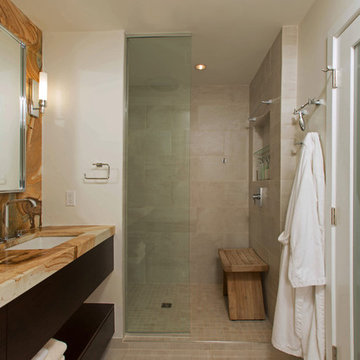
Photo of a medium sized contemporary ensuite bathroom in DC Metro with a submerged sink, flat-panel cabinets, medium wood cabinets, an alcove shower, beige tiles, porcelain tiles, grey walls, porcelain flooring and onyx worktops.
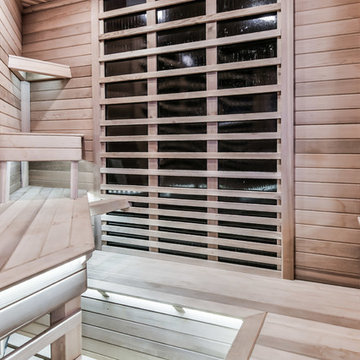
Photo of an expansive contemporary ensuite bathroom in Toronto with flat-panel cabinets, dark wood cabinets, a built-in bath, a corner shower, a one-piece toilet, grey tiles, porcelain tiles, grey walls, laminate floors, a submerged sink, onyx worktops, grey floors, a hinged door and black worktops.
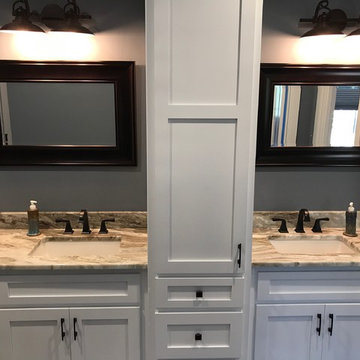
This is an example of a medium sized traditional ensuite bathroom in Raleigh with shaker cabinets, grey cabinets, onyx worktops, an alcove shower, grey walls, a submerged sink and a sliding door.
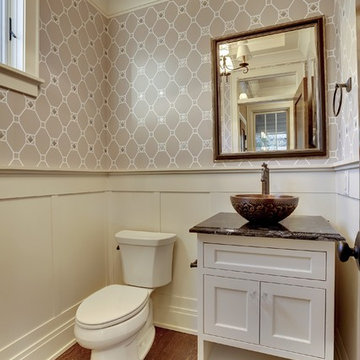
Design ideas for a medium sized classic cloakroom in Minneapolis with a vessel sink, recessed-panel cabinets, white cabinets, onyx worktops, a two-piece toilet, grey walls and medium hardwood flooring.
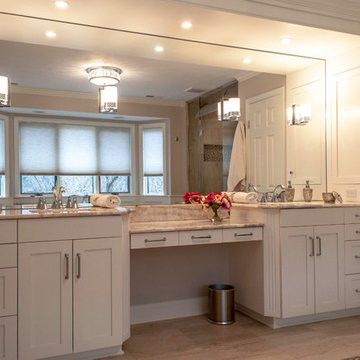
His and her vanity with onyx counters. Freestanding soaking tub with nearby steam shower. Heated floors. Brushed nickel fixtures.
Inspiration for a medium sized classic ensuite bathroom in Cleveland with shaker cabinets, white cabinets, a freestanding bath, a built-in shower, beige tiles, grey walls, porcelain flooring, a submerged sink, onyx worktops, beige floors, a hinged door and white worktops.
Inspiration for a medium sized classic ensuite bathroom in Cleveland with shaker cabinets, white cabinets, a freestanding bath, a built-in shower, beige tiles, grey walls, porcelain flooring, a submerged sink, onyx worktops, beige floors, a hinged door and white worktops.
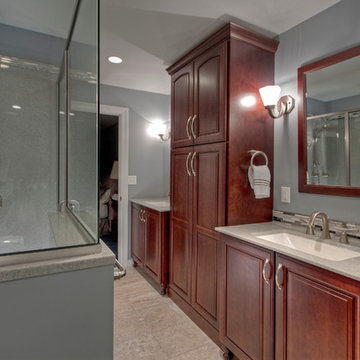
This spacious Creve Coeur, MO master bathroom maximizes storage, creates zones for different activities for two people to use at one time, bathroom remodel, master bath remodeland adds furniture-like cherry cabinetry by Wellborn Cabinets for a rich feel. All accessories are from the Moen Felicity collection. Cabinet pulls are from the Amerock Candler collection in satin nickel. Featuring a Kohler Parity tub and comfort-height toilet. The walk-in shower with bench seating has an onyx surround in Winter. The wall color is Sherwin-Williams Knitting Needles. Photo by Toby Weiss for Mosby Building Arts.
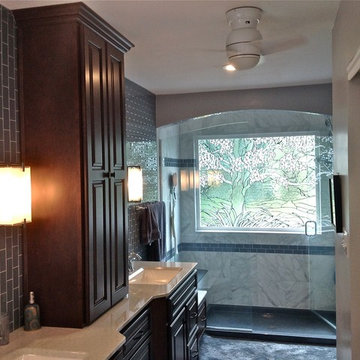
Updated master bathroom with blue vertical subway tile backsplash, two-person frameless shower, modern sconces, and wood double vanities.
Inspiration for a medium sized traditional ensuite bathroom in St Louis with an integrated sink, onyx worktops, an alcove shower, blue tiles, porcelain tiles and grey walls.
Inspiration for a medium sized traditional ensuite bathroom in St Louis with an integrated sink, onyx worktops, an alcove shower, blue tiles, porcelain tiles and grey walls.

Inspiration for a small mediterranean ensuite bathroom in Bilbao with flat-panel cabinets, an alcove shower, a one-piece toilet, white tiles, ceramic tiles, grey walls, medium hardwood flooring, a vessel sink, onyx worktops, brown floors, a hinged door, white worktops, a single sink and a floating vanity unit.
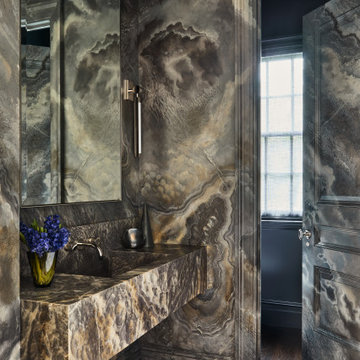
Key decor elements include:
Decorative painting: Caroline Lizarraga
Sconces: Pris 1 Sconce by Pelle
Rug: Tuareg rug from Breukelen Berber
Large contemporary cloakroom in New York with grey walls, dark hardwood flooring, onyx worktops and a floating vanity unit.
Large contemporary cloakroom in New York with grey walls, dark hardwood flooring, onyx worktops and a floating vanity unit.
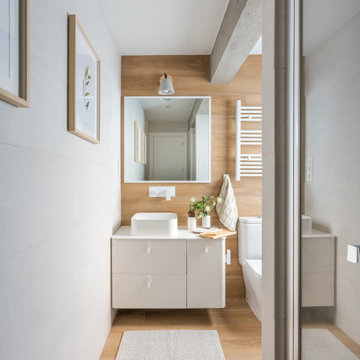
Photo of a small mediterranean ensuite bathroom in Bilbao with flat-panel cabinets, an alcove shower, a one-piece toilet, white tiles, ceramic tiles, grey walls, medium hardwood flooring, a vessel sink, onyx worktops, brown floors, a hinged door, white worktops, a single sink and a floating vanity unit.
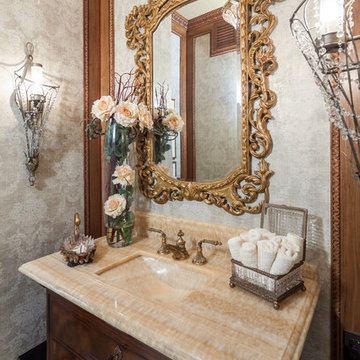
This Powder Room is the jewelry box of the home. It's glass beaded ceiling twinkles from the glow of the crystal chandelier, and is a worthy companion of the onyx countertop.
Designer: Peggy Fuller
Photo Credit: Brad Carr - B-Rad Studios

Curbless, open shower enclosure with Crossville 12 x 24 herringbone porcelain tile flooring.
Helynn Ospina Photography.
Photo of a medium sized contemporary shower room bathroom in San Francisco with flat-panel cabinets, grey cabinets, a built-in shower, a one-piece toilet, white tiles, ceramic tiles, grey walls, ceramic flooring, a submerged sink, onyx worktops, grey floors and an open shower.
Photo of a medium sized contemporary shower room bathroom in San Francisco with flat-panel cabinets, grey cabinets, a built-in shower, a one-piece toilet, white tiles, ceramic tiles, grey walls, ceramic flooring, a submerged sink, onyx worktops, grey floors and an open shower.
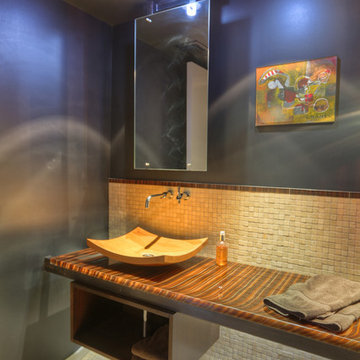
The mosaic tile floor of the powder room is wrapped up onto the steel-clad walls, creating the sense of a surface worn smooth by the passage of water [a primary function in a powder room]. A custom steel frame is used to float the entire vanity and cabinetry off the rear wall, leaving a gap to reinforce the curved wall cascading behind the vanity. [photo by : emoMedia]
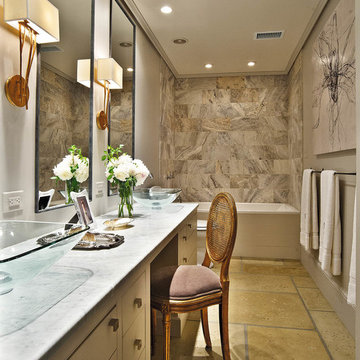
Dustin Peck Photography
Photo of a small contemporary ensuite bathroom in Charlotte with a vessel sink, flat-panel cabinets, white cabinets, onyx worktops, a built-in bath, an alcove shower, a two-piece toilet, brown tiles, stone tiles, grey walls and concrete flooring.
Photo of a small contemporary ensuite bathroom in Charlotte with a vessel sink, flat-panel cabinets, white cabinets, onyx worktops, a built-in bath, an alcove shower, a two-piece toilet, brown tiles, stone tiles, grey walls and concrete flooring.

This project for a builder husband and interior-designer wife involved adding onto and restoring the luster of a c. 1883 Carpenter Gothic cottage in Barrington that they had occupied for years while raising their two sons. They were ready to ditch their small tacked-on kitchen that was mostly isolated from the rest of the house, views/daylight, as well as the yard, and replace it with something more generous, brighter, and more open that would improve flow inside and out. They were also eager for a better mudroom, new first-floor 3/4 bath, new basement stair, and a new second-floor master suite above.
The design challenge was to conceive of an addition and renovations that would be in balanced conversation with the original house without dwarfing or competing with it. The new cross-gable addition echoes the original house form, at a somewhat smaller scale and with a simplified more contemporary exterior treatment that is sympathetic to the old house but clearly differentiated from it.
Renovations included the removal of replacement vinyl windows by others and the installation of new Pella black clad windows in the original house, a new dormer in one of the son’s bedrooms, and in the addition. At the first-floor interior intersection between the existing house and the addition, two new large openings enhance flow and access to daylight/view and are outfitted with pairs of salvaged oversized clear-finished wooden barn-slider doors that lend character and visual warmth.
A new exterior deck off the kitchen addition leads to a new enlarged backyard patio that is also accessible from the new full basement directly below the addition.
(Interior fit-out and interior finishes/fixtures by the Owners)
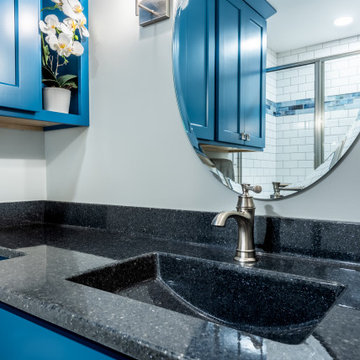
In the end, Mary got the beautiful bathroom she was dreaming of and it is perfect for aging in place. Ready to continue her active lifestyle and get back to traveling

Dreams come true in this Gorgeous Transitional Mountain Home located in the desirable gated-community of The RAMBLE. Luxurious Calcutta Gold Marble Kitchen Island, Perimeter Countertops and Backsplash create a Sleek, Modern Look while the 21′ Floor-to-Ceiling Stone Fireplace evokes feelings of Rustic Elegance. Pocket Doors can be tucked away, opening up to the covered Screened-In Patio creating an extra large space for sacred time with friends and family. The Eze Breeze Window System slide down easily allowing a cool breeze to flow in with sounds of birds chirping and the leaves rustling in the trees. Curl up on the couch in front of the real wood burning fireplace while marinated grilled steaks are turned over on the outdoor stainless-steel grill. The Marble Master Bath offers rejuvenation with a free-standing jetted bath tub and extra large shower complete with double sinks.
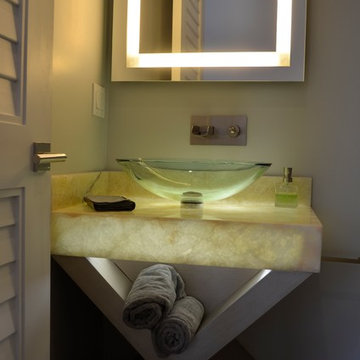
Robin Lampert
Inspiration for a small contemporary cloakroom in Miami with a vessel sink, open cabinets, grey cabinets, onyx worktops, a one-piece toilet and grey walls.
Inspiration for a small contemporary cloakroom in Miami with a vessel sink, open cabinets, grey cabinets, onyx worktops, a one-piece toilet and grey walls.
Bathroom and Cloakroom with Grey Walls and Onyx Worktops Ideas and Designs
2

