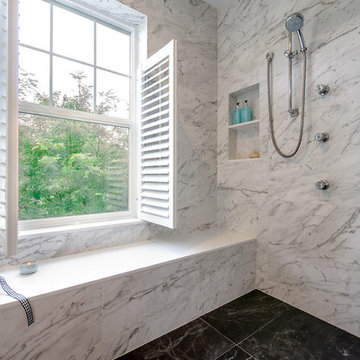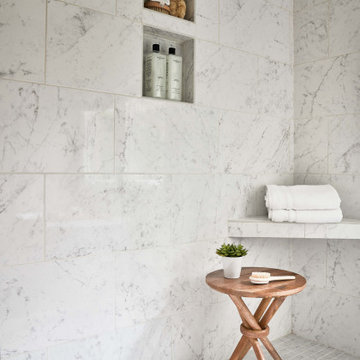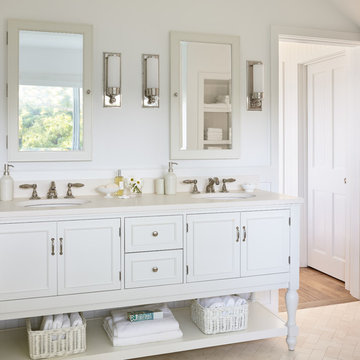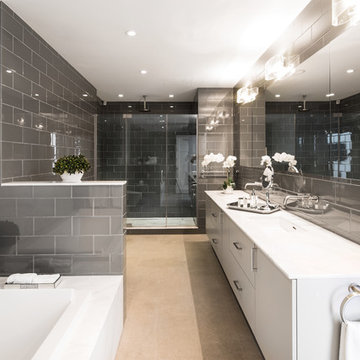Refine by:
Budget
Sort by:Popular Today
61 - 80 of 216,395 photos
Item 1 of 3

Located in Ansley Park, this 1928 historic home underwent a primary bathroom transformation, relocating it from the second story to the main level of the home. The renovated bathroom boasts a large dark wood stained double vanity, freestanding soaker tub, and luxurious walk-in shower with a rain showerhead. Copper Sky Design + Remodel achieved a traditional style with subtle finishes by using a neutral color palette and incorporating polished nickel accents. This newly renovated bathroom exemplifies an inviting spa-like aesthetic.

Griswold photography
Large contemporary ensuite wet room bathroom in Seattle with recessed-panel cabinets, dark wood cabinets, an alcove bath, grey walls, marble flooring, a submerged sink, engineered stone worktops, black floors, a sliding door and white worktops.
Large contemporary ensuite wet room bathroom in Seattle with recessed-panel cabinets, dark wood cabinets, an alcove bath, grey walls, marble flooring, a submerged sink, engineered stone worktops, black floors, a sliding door and white worktops.

Inspiration for a scandinavian shower room bathroom in Boston with flat-panel cabinets, light wood cabinets, an alcove bath, a shower/bath combination, a two-piece toilet, porcelain tiles, white walls, ceramic flooring, a submerged sink, engineered stone worktops, green floors, a shower curtain, white worktops and white tiles.

Download our free ebook, Creating the Ideal Kitchen. DOWNLOAD NOW
Our clients were in the market for an upgrade from builder grade in their Glen Ellyn bathroom! They came to us requesting a more spa like experience and a designer’s eye to create a more refined space.
A large steam shower, bench and rain head replaced a dated corner bathtub. In addition, we added heated floors for those cool Chicago months and several storage niches and built-in cabinets to keep extra towels and toiletries out of sight. The use of circles in the tile, cabinetry and new window in the shower give this primary bath the character it was lacking, while lowering and modifying the unevenly vaulted ceiling created symmetry in the space. The end result is a large luxurious spa shower, more storage space and improvements to the overall comfort of the room. A nice upgrade from the existing builder grade space!
Photography by @margaretrajic
Photo stylist @brandidevers
Do you have an older home that has great bones but needs an upgrade? Contact us here to see how we can help!

Wash Away Your Troubles Bathroom Remodel.
Inspiration for a rural bathroom in Other with white cabinets, white worktops, a single sink and wallpapered walls.
Inspiration for a rural bathroom in Other with white cabinets, white worktops, a single sink and wallpapered walls.

Inspiration for a classic bathroom in Philadelphia with recessed-panel cabinets, dark wood cabinets, an alcove bath, a shower/bath combination, blue tiles, white walls, mosaic tile flooring, a submerged sink, multi-coloured floors, white worktops, a single sink and a freestanding vanity unit.

In Southern California there are pockets of darling cottages built in the early 20th century that we like to call jewelry boxes. They are quaint, full of charm and usually a bit cramped. Our clients have a growing family and needed a modern, functional home. They opted for a renovation that directly addressed their concerns.
When we first saw this 2,170 square-foot 3-bedroom beach cottage, the front door opened directly into a staircase and a dead-end hallway. The kitchen was cramped, the living room was claustrophobic and everything felt dark and dated.
The big picture items included pitching the living room ceiling to create space and taking down a kitchen wall. We added a French oven and luxury range that the wife had always dreamed about, a custom vent hood, and custom-paneled appliances.
We added a downstairs half-bath for guests (entirely designed around its whimsical wallpaper) and converted one of the existing bathrooms into a Jack-and-Jill, connecting the kids’ bedrooms, with double sinks and a closed-off toilet and shower for privacy.
In the bathrooms, we added white marble floors and wainscoting. We created storage throughout the home with custom-cabinets, new closets and built-ins, such as bookcases, desks and shelving.
White Sands Design/Build furnished the entire cottage mostly with commissioned pieces, including a custom dining table and upholstered chairs. We updated light fixtures and added brass hardware throughout, to create a vintage, bo-ho vibe.
The best thing about this cottage is the charming backyard accessory dwelling unit (ADU), designed in the same style as the larger structure. In order to keep the ADU it was necessary to renovate less than 50% of the main home, which took some serious strategy, otherwise the non-conforming ADU would need to be torn out. We renovated the bathroom with white walls and pine flooring, transforming it into a get-away that will grow with the girls.

This project was a joy to work on, as we married our firm’s modern design aesthetic with the client’s more traditional and rustic taste. We gave new life to all three bathrooms in her home, making better use of the space in the powder bathroom, optimizing the layout for a brother & sister to share a hall bath, and updating the primary bathroom with a large curbless walk-in shower and luxurious clawfoot tub. Though each bathroom has its own personality, we kept the palette cohesive throughout all three.

Three different tile materials were chosen for the project, in the main part of the bathroom wood grain patterned tiles in a sandy bleached "wood" color blends with the carpeted bedroom. In the shower there are vertical field tiles on the walls with flat rocks for the floor and accent areas, all trimmed in bright white porcelain pencil tiles which match the sink and toilet. The threshold and trim pieces are quartz which match the bench and vanity counter top.

Traditional grey and pink bathroom in Dallas with shaker cabinets, white walls, mosaic tile flooring, a submerged sink, brown floors and white worktops.

Design ideas for a coastal bathroom in Boston with white cabinets, white walls, a submerged sink, beige floors, white worktops and recessed-panel cabinets.

Stacy Zarin Goldberg
This is an example of a medium sized traditional ensuite bathroom in Chicago with raised-panel cabinets, white cabinets, a freestanding bath, a corner shower, a one-piece toilet, white tiles, ceramic tiles, green walls, marble flooring, a submerged sink, marble worktops, grey floors, a hinged door and grey worktops.
This is an example of a medium sized traditional ensuite bathroom in Chicago with raised-panel cabinets, white cabinets, a freestanding bath, a corner shower, a one-piece toilet, white tiles, ceramic tiles, green walls, marble flooring, a submerged sink, marble worktops, grey floors, a hinged door and grey worktops.

Marcell Puzsar
Design ideas for a large farmhouse ensuite bathroom in San Francisco with an alcove bath, a shower/bath combination, a two-piece toilet, white tiles, ceramic tiles, white walls, medium hardwood flooring, a built-in sink, solid surface worktops, brown floors, a shower curtain and white worktops.
Design ideas for a large farmhouse ensuite bathroom in San Francisco with an alcove bath, a shower/bath combination, a two-piece toilet, white tiles, ceramic tiles, white walls, medium hardwood flooring, a built-in sink, solid surface worktops, brown floors, a shower curtain and white worktops.

Photo of a contemporary ensuite bathroom in New York with flat-panel cabinets, white cabinets, an alcove bath, an alcove shower, grey tiles, metro tiles, grey walls, a submerged sink, beige floors, a hinged door and white worktops.

In this coastal master bath, the existing vanity cabinetry was repainted and the existing quartz countertop remained the same. The shower was tiled to the ceiling with 4x16 Catch Ice Glossy white subway tile. Also installed is a Corian shower threshold in Glacier White, 12x12 niche, coordinating Mosaic decorative tile in the 12x12 niche and shower floor. On the main floor is Emser Reminisce Wynd ceramic tile. A Caol floor mounted tub filler with hand shower in brushed nickel, Pulse SeaBreeze II multifunction shower head/hand shower in brushed nickel and a Signature Hardware Boyce 56” Acrylic Freestanding tub.

Design ideas for a large nautical ensuite bathroom in San Diego with shaker cabinets, grey cabinets, a walk-in shower, blue tiles, white walls, vinyl flooring, a submerged sink, engineered stone worktops, brown floors, grey worktops, a shower bench, double sinks and a built in vanity unit.

This fabulous master bath has the same ocean front views as the rest of this gorgeous home! Free standing tub has floor faucet and whimsical bubble light raised above framed in spectacular ocean view. Window wall is tiled with blue porcelain tile (same material as large walk in shower not shown). Bamboo style varied blue and gray glass vertical tiles fill entire vanity wall with minimal style floating mirrors cascading down from top of soffit. Floating vanity cabinet has flat door style with modern gray metallic veneer with slight sheen. 4 LED pendant lights shimmer with tiny bubbles extending a nod to the tub chandelier. Center vanity storage cabinet has sand blasted semi-opaque glass.

Classic, timeless and ideally positioned on a sprawling corner lot set high above the street, discover this designer dream home by Jessica Koltun. The blend of traditional architecture and contemporary finishes evokes feelings of warmth while understated elegance remains constant throughout this Midway Hollow masterpiece unlike no other. This extraordinary home is at the pinnacle of prestige and lifestyle with a convenient address to all that Dallas has to offer.

Calm and relaxing primary bathroom. The calming blue tile accents beautifully in this white subway 4" curb Best Bath unit. RTA white shaker cabinets with a subtle grey veining quartz countertop complete the coastal feel.

This is an example of a medium sized nautical ensuite bathroom in Dallas with shaker cabinets, grey cabinets, a freestanding bath, a corner shower, a two-piece toilet, grey tiles, porcelain tiles, blue walls, porcelain flooring, a submerged sink, engineered stone worktops, grey floors, a hinged door, white worktops, a shower bench, double sinks and a built in vanity unit.
Bathroom and Cloakroom with Grey Worktops and White Worktops Ideas and Designs
4

