Refine by:
Budget
Sort by:Popular Today
121 - 140 of 574 photos
Item 1 of 3
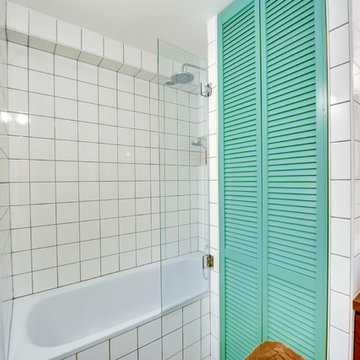
SHOOTIN
Photo of a midcentury ensuite bathroom in Paris with louvered cabinets, green cabinets, white tiles, ceramic tiles, white walls, painted wood flooring, wooden worktops, a submerged bath and a built-in sink.
Photo of a midcentury ensuite bathroom in Paris with louvered cabinets, green cabinets, white tiles, ceramic tiles, white walls, painted wood flooring, wooden worktops, a submerged bath and a built-in sink.

Design ideas for a medium sized nautical ensuite bathroom in San Francisco with louvered cabinets, medium wood cabinets, a freestanding bath, a built-in shower, a one-piece toilet, blue tiles, ceramic tiles, blue walls, porcelain flooring, a built-in sink, quartz worktops, brown floors, an open shower and white worktops.
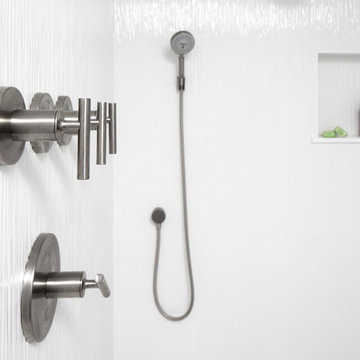
Medium sized nautical ensuite bathroom in San Francisco with louvered cabinets, medium wood cabinets, a freestanding bath, a built-in shower, a one-piece toilet, blue tiles, ceramic tiles, blue walls, porcelain flooring, a built-in sink, quartz worktops, brown floors, an open shower and white worktops.
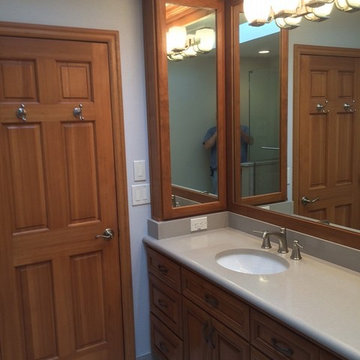
Inspiration for a small contemporary shower room bathroom in Portland with louvered cabinets, medium wood cabinets, solid surface worktops, an alcove bath, a shower/bath combination, a two-piece toilet, beige tiles, ceramic tiles, white walls, porcelain flooring and a submerged sink.
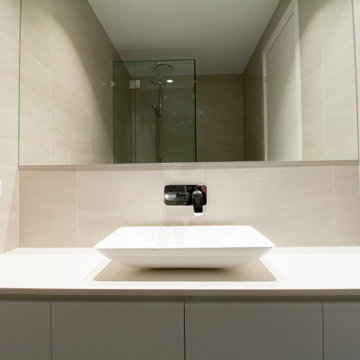
Private powder room off the home office
Inspiration for a small contemporary cloakroom in Melbourne with louvered cabinets, white cabinets, a one-piece toilet, beige tiles, ceramic tiles, ceramic flooring, a vessel sink, concrete worktops, grey floors and white worktops.
Inspiration for a small contemporary cloakroom in Melbourne with louvered cabinets, white cabinets, a one-piece toilet, beige tiles, ceramic tiles, ceramic flooring, a vessel sink, concrete worktops, grey floors and white worktops.
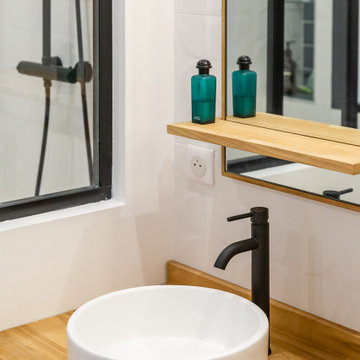
Nos clients souhaitaient revoir l’aménagement de l’étage de leur maison en plein cœur de Lille. Les volumes étaient mal distribués et il y avait peu de rangement.
Le premier défi était d’intégrer l’espace dressing dans la chambre sans perdre trop d’espace. Une tête de lit avec verrière intégrée a donc été installée, ce qui permet de délimiter les différents espaces. La peinture Tuscan Red de Little Green apporte le dynamisme qu’il manquait à cette chambre d’époque.
Ensuite, le bureau a été réduit pour agrandir la salle de bain maintenant assez grande pour toute la famille. Baignoire îlot, douche et double vasque, on a vu les choses en grand. Les accents noir mat et de bois apportent à la fois une touche chaleureuse et ultra tendance. Nous avons choisi des matériaux de qualité pour un rendu impeccable.
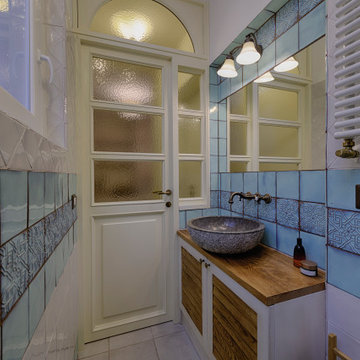
Mobili su misura realizzati dalla falegnameria La Linea di Castello
https://www.lalineadicastello.com/
https://www.houzz.it/pro/lalineadicastello/la-linea-di-castello
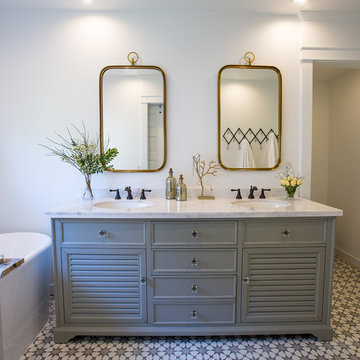
Amy Williams
Medium sized rural ensuite bathroom in Los Angeles with louvered cabinets, grey cabinets, a freestanding bath, an alcove shower, a one-piece toilet, white tiles, ceramic tiles, white walls, cement flooring, a submerged sink, marble worktops, grey floors and a hinged door.
Medium sized rural ensuite bathroom in Los Angeles with louvered cabinets, grey cabinets, a freestanding bath, an alcove shower, a one-piece toilet, white tiles, ceramic tiles, white walls, cement flooring, a submerged sink, marble worktops, grey floors and a hinged door.
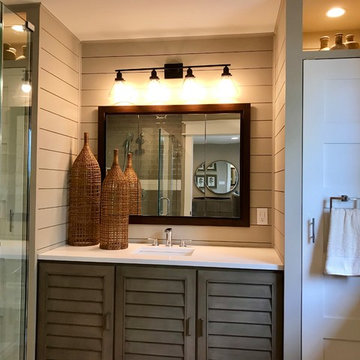
Small rural ensuite bathroom in Philadelphia with louvered cabinets, distressed cabinets, a corner shower, a one-piece toilet, beige tiles, ceramic tiles, beige walls, porcelain flooring, a built-in sink, engineered stone worktops, beige floors, a hinged door and white worktops.
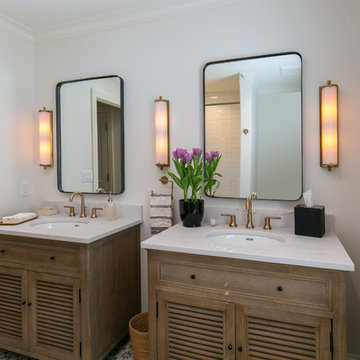
Guests will have love using this fabulous hallway bathroom. The printed tile floor adds dimension and fun while the white walls, Pottery Barn Vintage mirrors, and Restoration Hardware vanities keep it classic.
Photo: Elite Home Images
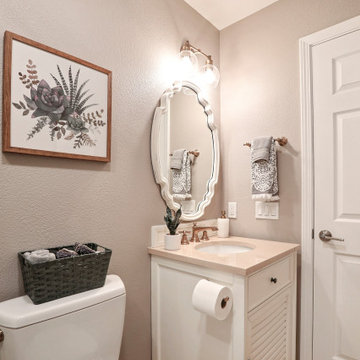
This guest bathroom has the perfect balance of warm and cool, earthy and modern, chic and farmhouse. The "Cinnamon & Sugar" wall paint contrasts nicely with the warm white shower wall tile and other pops of white throughout the space. The Islandstone flooring and pebble shower floor unite all the colors. The frameless glass sliding doors opened up a room that previously felt small, dark, and dated. Earth tones in beige, gray, taupe, ivory, and plum create subtle and sophisticated interest. The textures and color combination is warm and inviting.
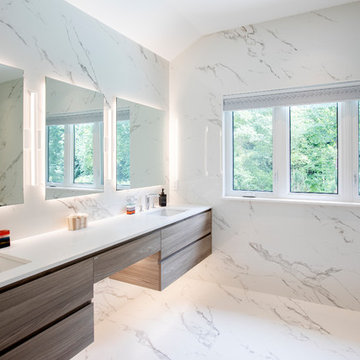
We entered into our Primrose project knowing that we would be working closely with the homeowners to rethink their family’s home in a way unique to them. They definitely knew that they wanted to open up the space as much as possible.
This renovation design begun in the entrance by eliminating most of the hallway wall, and replacing the stair baluster with glass to further open up the space. Not much was changed in ways of layout. The kitchen now opens up to the outdoor cooking area with bifold doors which makes for great flow when entertaining. The outdoor area has a beautiful smoker, along with the bbq and fridge. This will make for some fun summer evenings for this family while they enjoy their new pool.
For the actual kitchen, our clients chose to go with Dekton for the countertops. What is Dekton? Dekton employs a high tech process which represents an accelerated version of the metamorphic change that natural stone undergoes when subjected to high temperatures and pressure over thousands of years. It is a crazy cool material to use. It is resistant to heat, fire, abrasions, scratches, stains and freezing. Because of these features, it really is the ideal material for kitchens.
Above the garage, the homeowners wanted to add a more relaxed family room. This room was a basic addition, above the garage, so it didn’t change the square footage of the home, but definitely added a good amount of space.
For the exterior of the home, they refreshed the paint and trimmings with new paint, and completely new landscaping for both the front and back. We added a pool to the spacious backyard, that is flanked with one side natural grass and the other, turf. As you can see, this backyard has many areas for enjoying and entertaining.
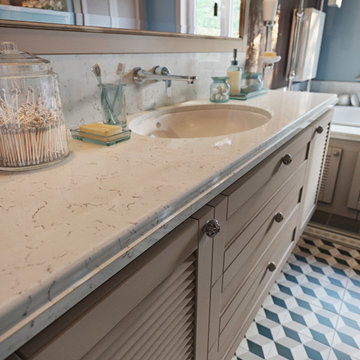
Ванная комната в загородном доме.
Medium sized traditional shower room bathroom in Moscow with louvered cabinets, distressed cabinets, a built-in bath, a built-in shower, a wall mounted toilet, blue tiles, ceramic tiles, blue walls, ceramic flooring, a submerged sink, marble worktops, brown floors, a hinged door and beige worktops.
Medium sized traditional shower room bathroom in Moscow with louvered cabinets, distressed cabinets, a built-in bath, a built-in shower, a wall mounted toilet, blue tiles, ceramic tiles, blue walls, ceramic flooring, a submerged sink, marble worktops, brown floors, a hinged door and beige worktops.
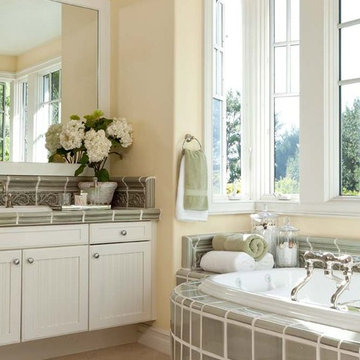
Inspiration for a classic bathroom in Orange County with louvered cabinets, white cabinets, a built-in bath, grey tiles, ceramic tiles, beige walls, a built-in sink, tiled worktops and grey worktops.
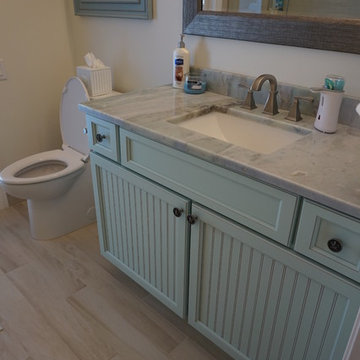
Pool Bathroom
Design ideas for a medium sized classic shower room bathroom in Miami with louvered cabinets, blue cabinets, an alcove shower, a two-piece toilet, beige tiles, blue tiles, grey tiles, ceramic tiles, beige walls, light hardwood flooring, a submerged sink, marble worktops, beige floors and a hinged door.
Design ideas for a medium sized classic shower room bathroom in Miami with louvered cabinets, blue cabinets, an alcove shower, a two-piece toilet, beige tiles, blue tiles, grey tiles, ceramic tiles, beige walls, light hardwood flooring, a submerged sink, marble worktops, beige floors and a hinged door.
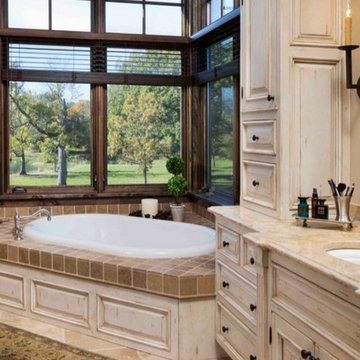
Single Roma Sconces by Laura Lee Designs adorning a traditional style master bath.
This is an example of a large traditional ensuite bathroom in Los Angeles with louvered cabinets, a corner bath, beige tiles, brown tiles, granite worktops, distressed cabinets, ceramic tiles, beige walls, travertine flooring and a submerged sink.
This is an example of a large traditional ensuite bathroom in Los Angeles with louvered cabinets, a corner bath, beige tiles, brown tiles, granite worktops, distressed cabinets, ceramic tiles, beige walls, travertine flooring and a submerged sink.
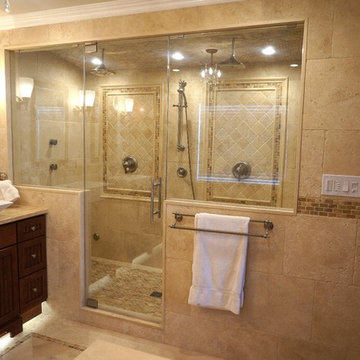
Design ideas for a medium sized traditional ensuite bathroom in Philadelphia with louvered cabinets, dark wood cabinets, an alcove shower, beige tiles, ceramic tiles, white walls, ceramic flooring, a vessel sink and quartz worktops.

Contemporary Bathroom with custom details.
Inspiration for a large contemporary ensuite bathroom in San Francisco with louvered cabinets, medium wood cabinets, a freestanding bath, a built-in shower, a wall mounted toilet, beige tiles, ceramic tiles, yellow walls, marble flooring, a built-in sink, marble worktops, yellow floors, a hinged door, yellow worktops, an enclosed toilet, double sinks and a floating vanity unit.
Inspiration for a large contemporary ensuite bathroom in San Francisco with louvered cabinets, medium wood cabinets, a freestanding bath, a built-in shower, a wall mounted toilet, beige tiles, ceramic tiles, yellow walls, marble flooring, a built-in sink, marble worktops, yellow floors, a hinged door, yellow worktops, an enclosed toilet, double sinks and a floating vanity unit.
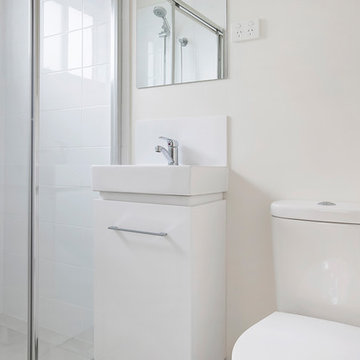
Hilda Bezuidenhout
Inspiration for a small beach style shower room bathroom in Central Coast with louvered cabinets, white cabinets, a corner shower, a one-piece toilet, white tiles, ceramic tiles, white walls, ceramic flooring, an integrated sink, solid surface worktops, white floors and a hinged door.
Inspiration for a small beach style shower room bathroom in Central Coast with louvered cabinets, white cabinets, a corner shower, a one-piece toilet, white tiles, ceramic tiles, white walls, ceramic flooring, an integrated sink, solid surface worktops, white floors and a hinged door.
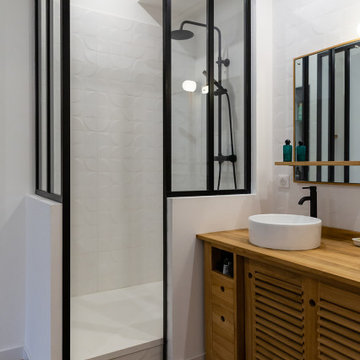
Nos clients souhaitaient revoir l’aménagement de l’étage de leur maison en plein cœur de Lille. Les volumes étaient mal distribués et il y avait peu de rangement.
Le premier défi était d’intégrer l’espace dressing dans la chambre sans perdre trop d’espace. Une tête de lit avec verrière intégrée a donc été installée, ce qui permet de délimiter les différents espaces. La peinture Tuscan Red de Little Green apporte le dynamisme qu’il manquait à cette chambre d’époque.
Ensuite, le bureau a été réduit pour agrandir la salle de bain maintenant assez grande pour toute la famille. Baignoire îlot, douche et double vasque, on a vu les choses en grand. Les accents noir mat et de bois apportent à la fois une touche chaleureuse et ultra tendance. Nous avons choisi des matériaux de qualité pour un rendu impeccable.
Bathroom and Cloakroom with Louvered Cabinets and Ceramic Tiles Ideas and Designs
7

