Refine by:
Budget
Sort by:Popular Today
61 - 80 of 134 photos
Item 1 of 3
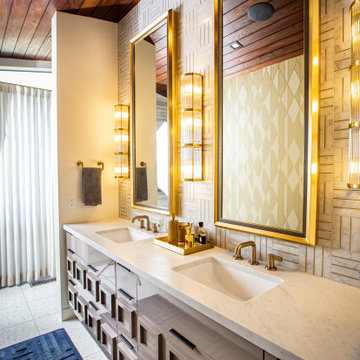
Inspiration for a large contemporary ensuite bathroom in Salt Lake City with brown cabinets, an alcove shower, white tiles, porcelain tiles, white walls, travertine flooring, a submerged sink, marble worktops, white floors, a sliding door, white worktops, double sinks, a built in vanity unit and a wood ceiling.

This charming 2-story craftsman style home includes a welcoming front porch, lofty 10’ ceilings, a 2-car front load garage, and two additional bedrooms and a loft on the 2nd level. To the front of the home is a convenient dining room the ceiling is accented by a decorative beam detail. Stylish hardwood flooring extends to the main living areas. The kitchen opens to the breakfast area and includes quartz countertops with tile backsplash, crown molding, and attractive cabinetry. The great room includes a cozy 2 story gas fireplace featuring stone surround and box beam mantel. The sunny great room also provides sliding glass door access to the screened in deck. The owner’s suite with elegant tray ceiling includes a private bathroom with double bowl vanity, 5’ tile shower, and oversized closet.
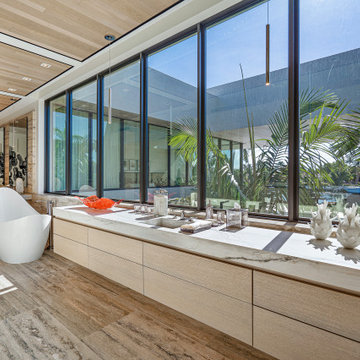
Masterbath, marble throughout, freestanding tub, floating vanities, wood ceiling, custom lighting
Photo of an expansive contemporary ensuite bathroom in Miami with beige cabinets, a freestanding bath, a walk-in shower, beige tiles, marble tiles, white walls, marble flooring, an integrated sink, marble worktops, beige floors, an open shower, white worktops, double sinks, a floating vanity unit and a wood ceiling.
Photo of an expansive contemporary ensuite bathroom in Miami with beige cabinets, a freestanding bath, a walk-in shower, beige tiles, marble tiles, white walls, marble flooring, an integrated sink, marble worktops, beige floors, an open shower, white worktops, double sinks, a floating vanity unit and a wood ceiling.

The small cloakroom off the entrance saw the wood panelling being refurbished and the walls painted a hunter green, copper accents bring warmth and highlight the original tiles.
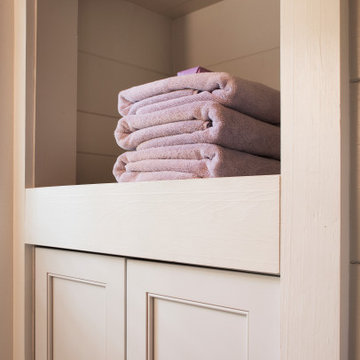
This custom cottage designed and built by Aaron Bollman is nestled in the Saugerties, NY. Situated in virgin forest at the foot of the Catskill mountains overlooking a babling brook, this hand crafted home both charms and relaxes the senses.
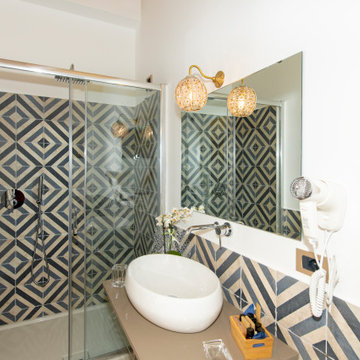
Foto: Vito Fusco
Design ideas for a medium sized contemporary shower room bathroom in Other with multi-coloured tiles, ceramic tiles, white walls, a vessel sink, marble worktops, beige worktops, a wood ceiling, a built-in shower, ceramic flooring, a sliding door, an enclosed toilet and a single sink.
Design ideas for a medium sized contemporary shower room bathroom in Other with multi-coloured tiles, ceramic tiles, white walls, a vessel sink, marble worktops, beige worktops, a wood ceiling, a built-in shower, ceramic flooring, a sliding door, an enclosed toilet and a single sink.
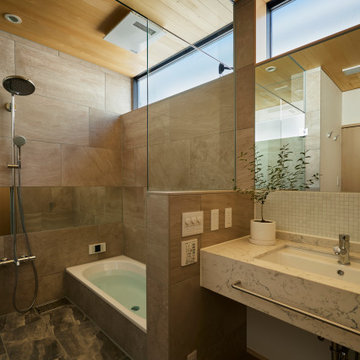
Large modern ensuite bathroom in Other with open cabinets, white cabinets, an alcove bath, a double shower, beige walls, an integrated sink, marble worktops, black floors, an open shower, white worktops, a single sink, a floating vanity unit and a wood ceiling.
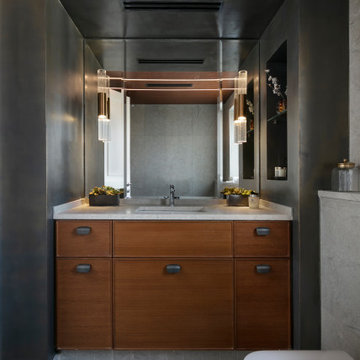
Grey marble master bathroom
Design ideas for a medium sized contemporary ensuite bathroom in Other with raised-panel cabinets, medium wood cabinets, a shower/bath combination, a wall mounted toilet, grey tiles, grey walls, marble flooring, a submerged sink, marble worktops, grey floors, an open shower, grey worktops, a wall niche, a single sink, a built in vanity unit, a wood ceiling and panelled walls.
Design ideas for a medium sized contemporary ensuite bathroom in Other with raised-panel cabinets, medium wood cabinets, a shower/bath combination, a wall mounted toilet, grey tiles, grey walls, marble flooring, a submerged sink, marble worktops, grey floors, an open shower, grey worktops, a wall niche, a single sink, a built in vanity unit, a wood ceiling and panelled walls.
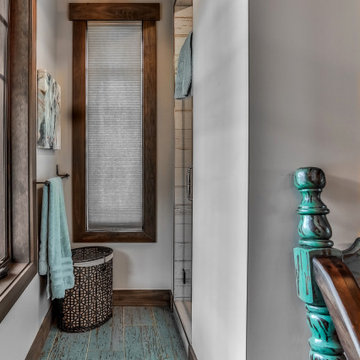
Photo of a large ensuite bathroom in Other with freestanding cabinets, distressed cabinets, an alcove shower, white walls, laminate floors, a vessel sink, marble worktops, grey floors, a hinged door, black worktops, double sinks, a built in vanity unit and a wood ceiling.
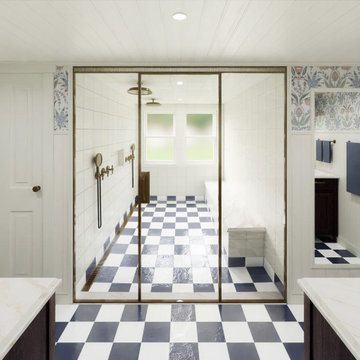
The primary bath is the focus of the project. Complete with two vanities, a barrier-free shower, and a water closet, it is ideally designed for aging in place. Aesthetic cues were taken from the existing home.
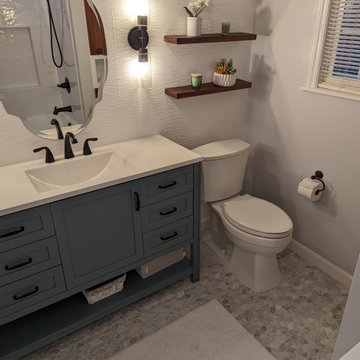
Inspiration for a small eclectic bathroom in DC Metro with shaker cabinets, green cabinets, an alcove bath, a shower/bath combination, a two-piece toilet, white tiles, porcelain tiles, grey walls, marble flooring, an integrated sink, marble worktops, grey floors, a shower curtain, white worktops, a wall niche, a single sink, a freestanding vanity unit, a wood ceiling and wallpapered walls.
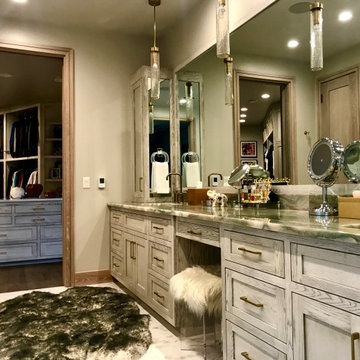
This is an example of a traditional ensuite bathroom in Austin with recessed-panel cabinets, light wood cabinets, a submerged bath, a built-in shower, multi-coloured tiles, marble tiles, ceramic flooring, a submerged sink, marble worktops, multi-coloured floors, a hinged door, multi-coloured worktops, double sinks, a built in vanity unit and a wood ceiling.
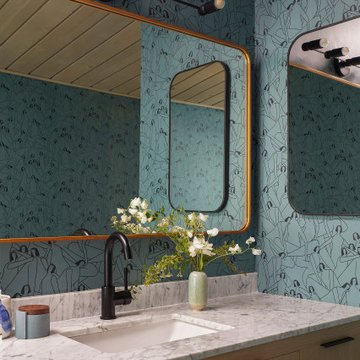
This 1960s home was in original condition and badly in need of some functional and cosmetic updates. We opened up the great room into an open concept space, converted the half bathroom downstairs into a full bath, and updated finishes all throughout with finishes that felt period-appropriate and reflective of the owner's Asian heritage.
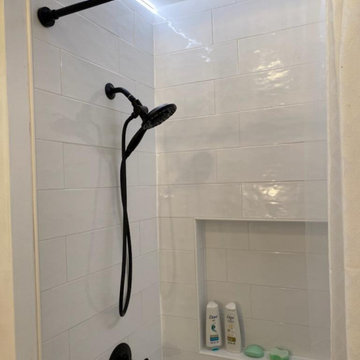
Photo of a small eclectic bathroom in DC Metro with shaker cabinets, green cabinets, an alcove bath, a shower/bath combination, a two-piece toilet, white tiles, porcelain tiles, grey walls, marble flooring, an integrated sink, marble worktops, grey floors, a shower curtain, white worktops, a wall niche, a single sink, a freestanding vanity unit, a wood ceiling and wallpapered walls.
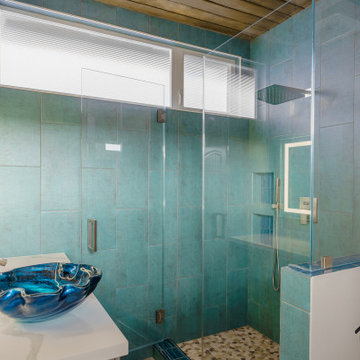
We turned this 1954 Hermosa beachfront home's master bathroom into a modern nautical bathroom. The bathroom is a perfect square and measures 7" 6'. The master bathroom had a red/black shower, the toilet took up half of the space, and there was no vanity. We relocated the shower closer to the window and added more space for the shower enclosure with a low-bearing wall, and two custom shower niches. The toilet is now located closer to the entryway with the new shower ventilation system and recessed lights above. The beautiful shaker vanity has a luminous white marble countertop and a blue glass sink bowl. The large built-in LED mirror sits above the vanity along with a set of four glass wall mount vanity lights. We kept the beautiful wood ceiling and revived its beautiful dark brown finish.

This home prized itself on unique architecture, with sharp angles and interesting geometric shapes incorporated throughout the design. We wanted to intermix this style in a softer fashion, while also maintaining functionality in the kitchen and bathrooms that were to be remodeled. The refreshed spaces now exude a highly contemporary allure, featuring integrated hardware, rich wood tones, and intriguing asymmetrical cabinetry, all anchored by a captivating silver roots marble.
In the bathrooms, integrated slab sinks took the spotlight, while the powder room countertop radiated a subtle glow. To address previous storage challenges, a full-height cabinet was introduced in the hall bath, optimizing space. Additional storage solutions were seamlessly integrated into the primary closet, adjacent to the primary bath. Despite the dark wood cabinetry, strategic lighting choices and lighter finishes were employed to enhance the perceived spaciousness of the rooms.
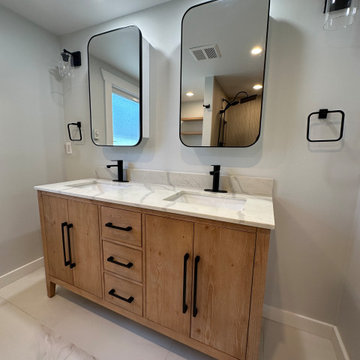
? **Exciting Update from Levite Construction!** ?
We're thrilled to share the successful completion of the second phase of our remodeling project in Green Lake, Seattle. This extensive renovation stripped the property down to its studs, transforming it from the inside out.
✨ **What We Did:**
- Removed all old plaster walls
- Exposed and restructured the second floor framework
- Installed state-of-the-art insulation
- Rewired the entire house, replacing outdated knob and tube wiring
- Remodeled the bathroom with modern fixtures and finishes
- Laid down stunning hardwood floors
- Added fresh drywall and paint for a brand-new look
This project was a symphony of efficiency, involving multiple skilled professionals who excelled in time management and budget control. The result? A home that not only looks new but feels tailor-made for modern living.
Swipe to see the transformation ➡️
? Before/After photos
? Behind-the-scenes
? Time-lapse of our progress
We're proud to say that this home is now ready for many more years of memories. Thank you to everyone involved for their hard work and dedication. Enjoy the new space! ?
GET IN TOUCH WITH US TODAY TO GET YOUR FREE ESTIMATE.
? (425) 998-8958 ? info@leviteconstruction.com
#LeviteConstruction #HomeRemodeling #SeattleHomes #GreenLakeSeattle #ModernLiving #RenovationMagic #seattlehomedesign #homeconstructionproject #remodelingbathroom #homerenovationspecialist #remodelingproject #seattlehome #bathroomdesigner #houseexterior #buildyourdreamhome #bathroomrenovations #bathroomremodeling #bathroomdesigns #homebuild #bathroominterior #bathroomreno #homedesigner #homeremodeling #customhomebuilder #homemakeover #homeimprovements #homeremodel #bathroomremodel #homerenovation
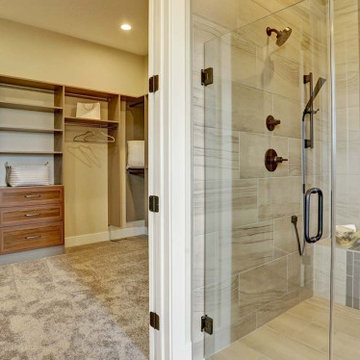
This charming 2-story craftsman style home includes a welcoming front porch, lofty 10’ ceilings, a 2-car front load garage, and two additional bedrooms and a loft on the 2nd level. To the front of the home is a convenient dining room the ceiling is accented by a decorative beam detail. Stylish hardwood flooring extends to the main living areas. The kitchen opens to the breakfast area and includes quartz countertops with tile backsplash, crown molding, and attractive cabinetry. The great room includes a cozy 2 story gas fireplace featuring stone surround and box beam mantel. The sunny great room also provides sliding glass door access to the screened in deck. The owner’s suite with elegant tray ceiling includes a private bathroom with double bowl vanity, 5’ tile shower, and oversized closet.
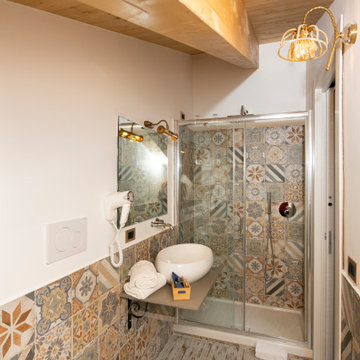
Foto: Vito Fusco
Inspiration for a medium sized contemporary shower room bathroom in Other with a built-in shower, multi-coloured tiles, ceramic tiles, white walls, ceramic flooring, a vessel sink, marble worktops, multi-coloured floors, a sliding door, beige worktops, an enclosed toilet, a single sink and a wood ceiling.
Inspiration for a medium sized contemporary shower room bathroom in Other with a built-in shower, multi-coloured tiles, ceramic tiles, white walls, ceramic flooring, a vessel sink, marble worktops, multi-coloured floors, a sliding door, beige worktops, an enclosed toilet, a single sink and a wood ceiling.
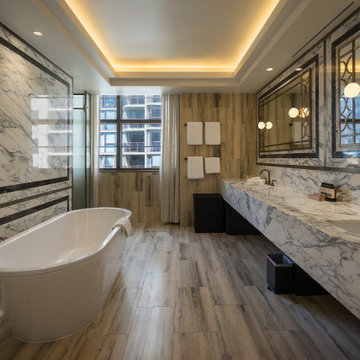
A luxury bathroom for a presidential hotel suite in Sydney. The open tub with marble finished benchtops and floors/walls offers an extreme luxury experience.
Bathroom and Cloakroom with Marble Worktops and a Wood Ceiling Ideas and Designs
4

